Midcentury Black Living Design Ideas
Refine by:
Budget
Sort by:Popular Today
61 - 80 of 1,695 photos
Item 1 of 3
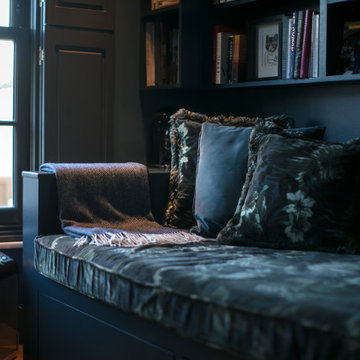
This townhouse in East Dulwich was newly built in sympathy with its Georgian neighbours. An imposing building set over four stories, the owners described their home as a ‘white box’, requiring full design and dressing.
The brief was to create defined spaces on each floor that reflected the owner’s bold tastes and appreciation of the Soho House aesthetic. A ‘club’ style den was created on the raised ground floor with a ‘speakeasy pub’ in the basement off the main entertaining space. The master suite in the eaves, housed a walk in wardrobe, ensuite with double sinks and shower. Throughout the home bold colour, varied textures and playful art were abundant.
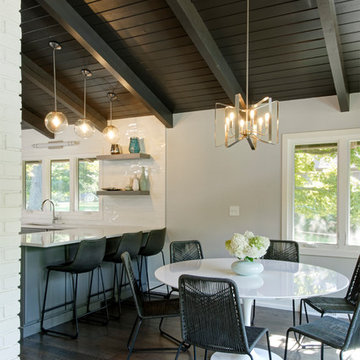
Mid-Century Modern Living Room- white brick fireplace, paneled ceiling, spotlights, blue accents, sliding glass door, wood floor
Photo of a mid-sized midcentury open concept living room in Columbus with dark hardwood floors, brown floor, white walls, a standard fireplace and a brick fireplace surround.
Photo of a mid-sized midcentury open concept living room in Columbus with dark hardwood floors, brown floor, white walls, a standard fireplace and a brick fireplace surround.
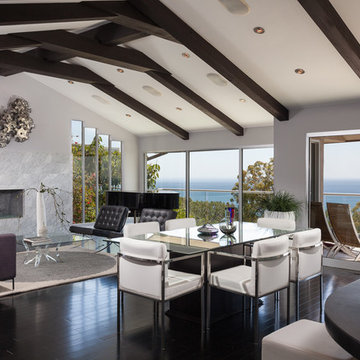
Brandon Beechler
Inspiration for a midcentury open concept living room in Orange County with grey walls, dark hardwood floors, a standard fireplace and a tile fireplace surround.
Inspiration for a midcentury open concept living room in Orange County with grey walls, dark hardwood floors, a standard fireplace and a tile fireplace surround.
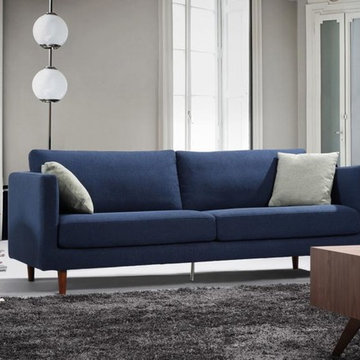
Design ideas for a mid-sized midcentury enclosed living room in Vancouver with grey walls, concrete floors and no fireplace.
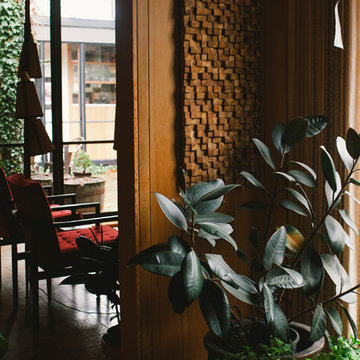
Photo: A Darling Felicity Photography © 2015 Houzz
Design ideas for a mid-sized midcentury enclosed living room in Seattle with brown walls and a concealed tv.
Design ideas for a mid-sized midcentury enclosed living room in Seattle with brown walls and a concealed tv.
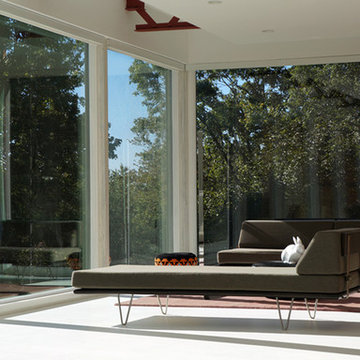
Renovated living room in mid-century modern house.
Photo of a midcentury open concept living room in New York.
Photo of a midcentury open concept living room in New York.
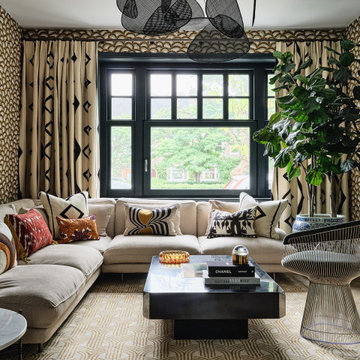
Photo of a midcentury living room in Amsterdam with multi-coloured walls, light hardwood floors, a wall-mounted tv, beige floor and wallpaper.
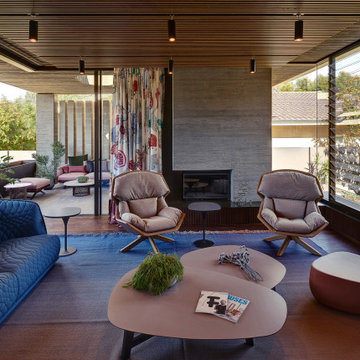
The living room provides direct access to the covered outdoor area. The living room is open both to the street and to the owners privacy of their back yard. The room is served by the warmth of winter sun penetration and the coll breeze cross ventilating the room.
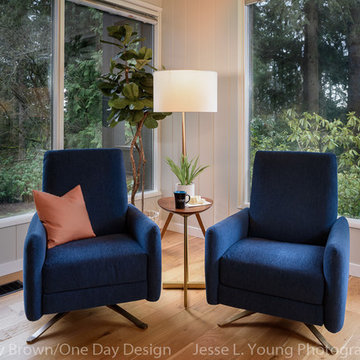
Mid-Century Modern great room reading nook.
Inspiration for a mid-sized midcentury open concept family room in Seattle with beige walls, medium hardwood floors, no fireplace and no tv.
Inspiration for a mid-sized midcentury open concept family room in Seattle with beige walls, medium hardwood floors, no fireplace and no tv.
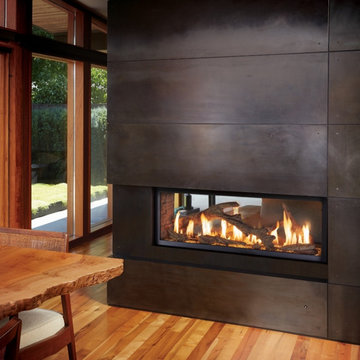
Shown with the Ledgestone Fireback and Bronze Crushed Glass.
Includes under floor lighting, Tile Trim Kit, GreenSmart Remote, 180 CFM (twin 90) Fans, Safety Screen.
Operates during a power outage and can direct supplemental heat into 2 additional areas!
Heating Capacity: 2,100 sq ft
BTU Range: 42,000 - 21,670 (NG) 42,00 - 21,400 (LP)
Glass View: Two Sides 41-3/4" x 12-15/16"
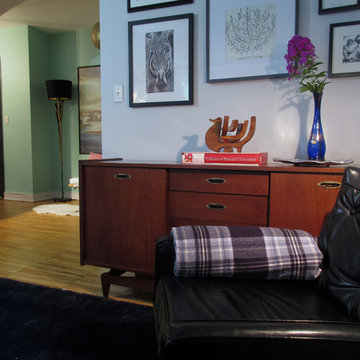
mid century credenza with gallery wall
Inspiration for a mid-sized midcentury enclosed living room in New York with grey walls, light hardwood floors and beige floor.
Inspiration for a mid-sized midcentury enclosed living room in New York with grey walls, light hardwood floors and beige floor.
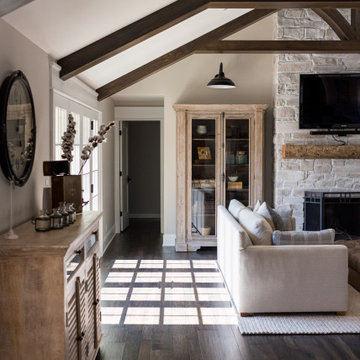
Our design studio designed a gut renovation of this home which opened up the floorplan and radically changed the functioning of the footprint. It features an array of patterned wallpaper, tiles, and floors complemented with a fresh palette, and statement lights.
Photographer - Sarah Shields
---
Project completed by Wendy Langston's Everything Home interior design firm, which serves Carmel, Zionsville, Fishers, Westfield, Noblesville, and Indianapolis.
For more about Everything Home, click here: https://everythinghomedesigns.com/
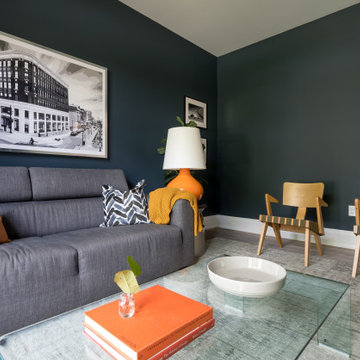
This modern home was completely open concept so it was great to create a room at the front of the house that could be used as a media room for the kids. We had custom draperies made, chose dark moody walls and some black and white photography for art. This space is comfortable and stylish and functions well for this family of four.
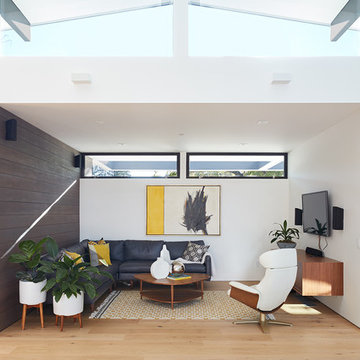
Klopf Architecture and Outer space Landscape Architects designed a new warm, modern, open, indoor-outdoor home in Los Altos, California. Inspired by mid-century modern homes but looking for something completely new and custom, the owners, a couple with two children, bought an older ranch style home with the intention of replacing it.
Created on a grid, the house is designed to be at rest with differentiated spaces for activities; living, playing, cooking, dining and a piano space. The low-sloping gable roof over the great room brings a grand feeling to the space. The clerestory windows at the high sloping roof make the grand space light and airy.
Upon entering the house, an open atrium entry in the middle of the house provides light and nature to the great room. The Heath tile wall at the back of the atrium blocks direct view of the rear yard from the entry door for privacy.
The bedrooms, bathrooms, play room and the sitting room are under flat wing-like roofs that balance on either side of the low sloping gable roof of the main space. Large sliding glass panels and pocketing glass doors foster openness to the front and back yards. In the front there is a fenced-in play space connected to the play room, creating an indoor-outdoor play space that could change in use over the years. The play room can also be closed off from the great room with a large pocketing door. In the rear, everything opens up to a deck overlooking a pool where the family can come together outdoors.
Wood siding travels from exterior to interior, accentuating the indoor-outdoor nature of the house. Where the exterior siding doesn’t come inside, a palette of white oak floors, white walls, walnut cabinetry, and dark window frames ties all the spaces together to create a uniform feeling and flow throughout the house. The custom cabinetry matches the minimal joinery of the rest of the house, a trim-less, minimal appearance. Wood siding was mitered in the corners, including where siding meets the interior drywall. Wall materials were held up off the floor with a minimal reveal. This tight detailing gives a sense of cleanliness to the house.
The garage door of the house is completely flush and of the same material as the garage wall, de-emphasizing the garage door and making the street presentation of the house kinder to the neighborhood.
The house is akin to a custom, modern-day Eichler home in many ways. Inspired by mid-century modern homes with today’s materials, approaches, standards, and technologies. The goals were to create an indoor-outdoor home that was energy-efficient, light and flexible for young children to grow. This 3,000 square foot, 3 bedroom, 2.5 bathroom new house is located in Los Altos in the heart of the Silicon Valley.
Klopf Architecture Project Team: John Klopf, AIA, and Chuang-Ming Liu
Landscape Architect: Outer space Landscape Architects
Structural Engineer: ZFA Structural Engineers
Staging: Da Lusso Design
Photography ©2018 Mariko Reed
Location: Los Altos, CA
Year completed: 2017
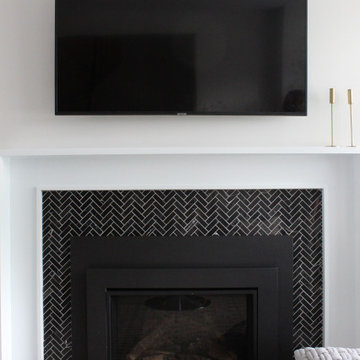
Design ideas for a mid-sized midcentury open concept family room in Montreal with white walls, dark hardwood floors, a standard fireplace, a tile fireplace surround, a wall-mounted tv and brown floor.
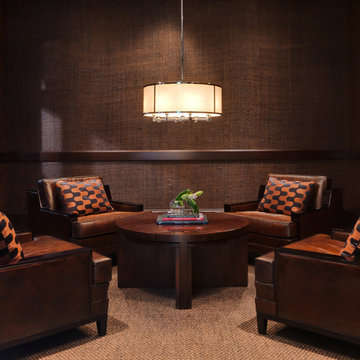
Design ideas for a small midcentury formal enclosed living room in Chicago with brown walls, carpet and no fireplace.
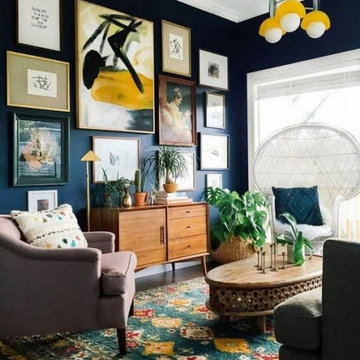
This is an example of a mid-sized midcentury enclosed living room in San Francisco.
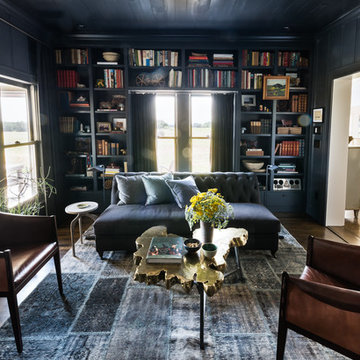
This is an example of a mid-sized midcentury formal enclosed living room in Dallas with blue walls, dark hardwood floors, no fireplace, no tv, brown floor and a brick fireplace surround.
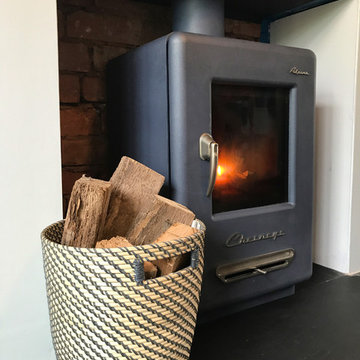
Cleared look for this Chesney's woodburner.
Brick wall.
Photo of a midcentury open concept living room in West Midlands with blue walls, a wood stove, a brick fireplace surround and black floor.
Photo of a midcentury open concept living room in West Midlands with blue walls, a wood stove, a brick fireplace surround and black floor.
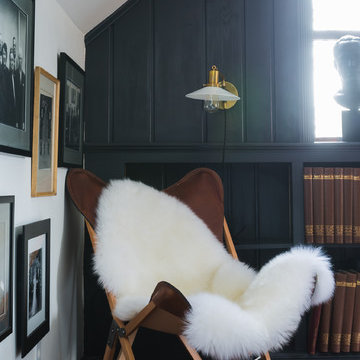
Bonnie Sen
Midcentury family room in DC Metro with blue walls, dark hardwood floors, a standard fireplace, a brick fireplace surround and a wall-mounted tv.
Midcentury family room in DC Metro with blue walls, dark hardwood floors, a standard fireplace, a brick fireplace surround and a wall-mounted tv.
Midcentury Black Living Design Ideas
4



