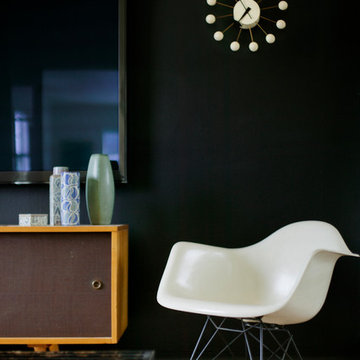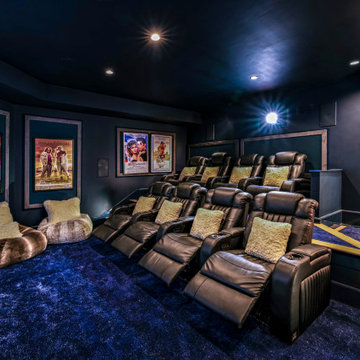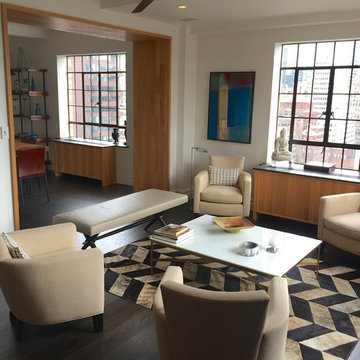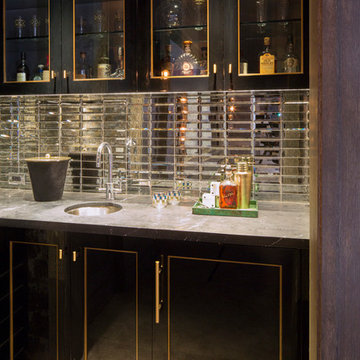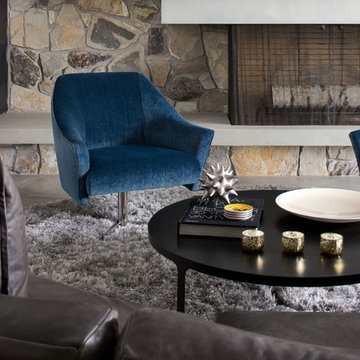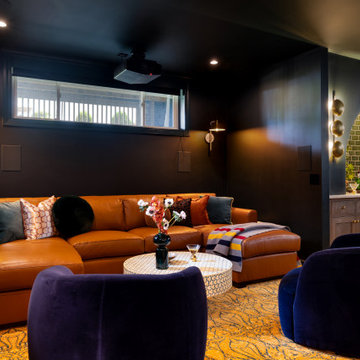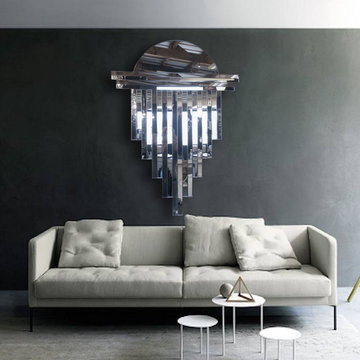Midcentury Black Living Design Ideas
Refine by:
Budget
Sort by:Popular Today
141 - 160 of 1,695 photos
Item 1 of 3

This artistic and design-forward family approached us at the beginning of the pandemic with a design prompt to blend their love of midcentury modern design with their Caribbean roots. With her parents originating from Trinidad & Tobago and his parents from Jamaica, they wanted their home to be an authentic representation of their heritage, with a midcentury modern twist. We found inspiration from a colorful Trinidad & Tobago tourism poster that they already owned and carried the tropical colors throughout the house — rich blues in the main bathroom, deep greens and oranges in the powder bathroom, mustard yellow in the dining room and guest bathroom, and sage green in the kitchen. This project was featured on Dwell in January 2022.
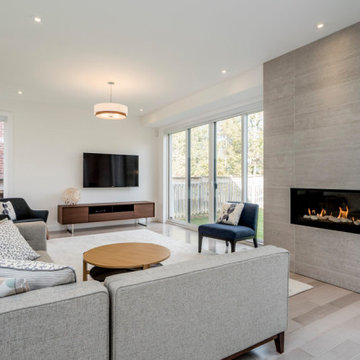
This is an example of a mid-sized midcentury open concept family room in Other with white walls, light hardwood floors, a ribbon fireplace, a tile fireplace surround, a wall-mounted tv and brown floor.
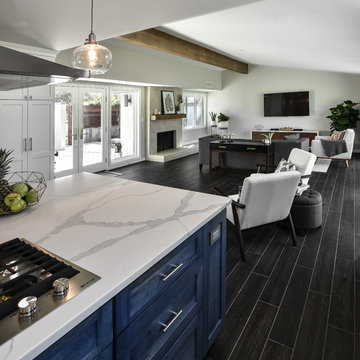
Built in the 1960’s, this 1,566 sq. ft. single story home needed updating and visual interests. The clients love to entertain and wanted to create a welcoming, fun atmosphere. Their wish lists were to have an enclosed courtyard to utilize the outdoor space, an open floor plan providing a bigger kitchen and better flow, and to incorporate a mid-century modern style.
The goal of this project was to create an open floor plan that would allow for better flow and function, thereby providing a more usable workspace and room for entertaining. We also incorporate the mid-century modern feel throughout the entire home from the inside to the out, bringing elements of design to all the spaces resulting in a completely uniform home.
Opening-up the space and removing any visual barriers resulted in the interior and exterior spaces appearing much larger. This allowed a much better flow into the space, and a flood of natural sunlight from the windows into the living area. We were able to enclose the outside front space with a rock wall and a gate providing additional square footage and a private outdoor living space. We also introduced materials such as IPE wood, stacked stone, and metal to incorporate into the exterior which created a warm, aesthetically pleasing, and mid-century modern courtyard.
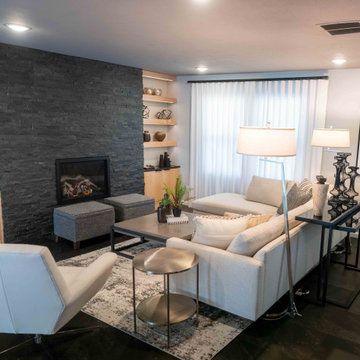
This 1950's home was chopped up with the segmented rooms of the period. The front of the house had two living spaces, separated by a wall with a door opening, and the long-skinny hearth area was difficult to arrange. The kitchen had been remodeled at some point, but was still dated. The homeowners wanted more space, more light, and more MODERN. So we delivered.
We knocked out the walls and added a beam to open up the three spaces. Luxury vinyl tile in a warm, matte black set the base for the space, with light grey walls and a mid-grey ceiling. The fireplace was totally revamped and clad in cut-face black stone.
Cabinetry and built-ins in clear-coated maple add the mid-century vibe, as does the furnishings. And the geometric backsplash was the starting inspiration for everything.
We'll let you just peruse the photos, with before photos at the end, to see just how dramatic the results were!
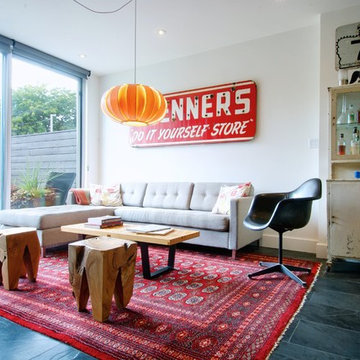
Photo: Andrew Snow © 2013 Houzz
Photo of a midcentury living room in Toronto with white walls, no fireplace and no tv.
Photo of a midcentury living room in Toronto with white walls, no fireplace and no tv.
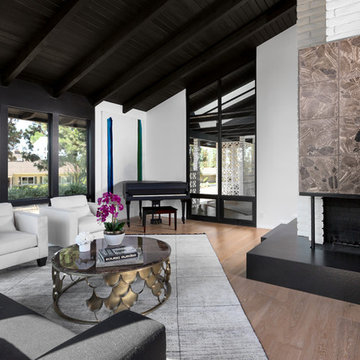
Living Room with tall vaulted ceilings and wood burning fireplace looking towards the street and entry atrium. Photo by Clark Dugger
Inspiration for a large midcentury formal open concept living room in Orange County with white walls, light hardwood floors, a corner fireplace, a stone fireplace surround, no tv and beige floor.
Inspiration for a large midcentury formal open concept living room in Orange County with white walls, light hardwood floors, a corner fireplace, a stone fireplace surround, no tv and beige floor.
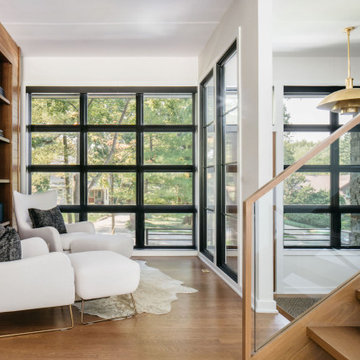
Do you thrive in the sunshine or love the colder months?
Make sure to ask yourself this question when planning your home layout! Natural light has a huge impact & helps set the tone for a space.
Drop a ☀️ for summer and a ❄️ for winter in the comments below!
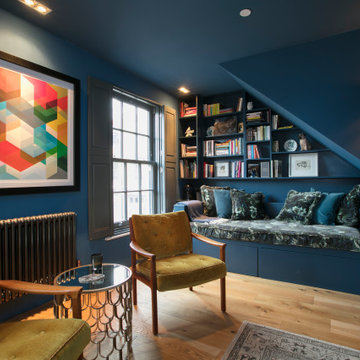
This townhouse in East Dulwich was newly built in sympathy with its Georgian neighbours. An imposing building set over four stories, the owners described their home as a ‘white box’, requiring full design and dressing.
The brief was to create defined spaces on each floor that reflected the owner’s bold tastes and appreciation of the Soho House aesthetic. A ‘club’ style den was created on the raised ground floor with a ‘speakeasy pub’ in the basement off the main entertaining space. The master suite in the eaves, housed a walk in wardrobe, ensuite with double sinks and shower. Throughout the home bold colour, varied textures and playful art were abundant.
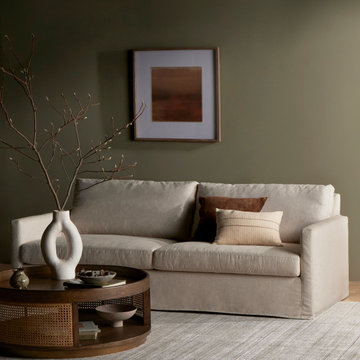
Moody mid-century modern living room space with linen slipcover sofa made in the USA and pottery decor from Four Hands furniture
Small midcentury enclosed living room in Boston with a library, green walls, no fireplace, no tv and beige floor.
Small midcentury enclosed living room in Boston with a library, green walls, no fireplace, no tv and beige floor.
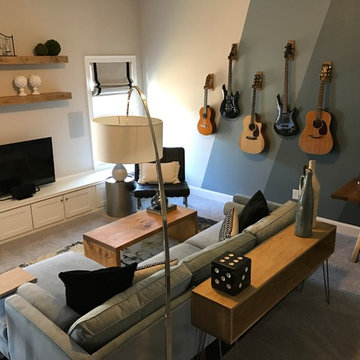
A bland bonus room transformed into a fun and functional media/music room.
Photo of a large midcentury enclosed family room in Atlanta with a music area, blue walls, carpet, no fireplace and a built-in media wall.
Photo of a large midcentury enclosed family room in Atlanta with a music area, blue walls, carpet, no fireplace and a built-in media wall.
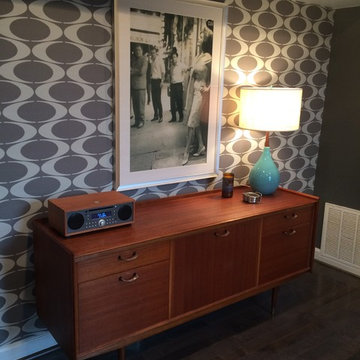
Lauren Levine
This is an example of a small midcentury living room in Baltimore.
This is an example of a small midcentury living room in Baltimore.
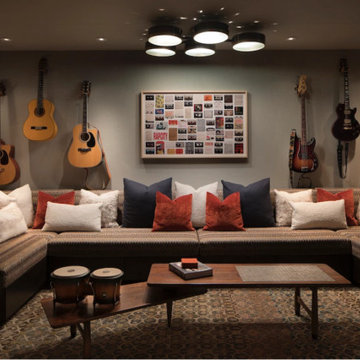
Inspiration for a midcentury living room in San Francisco with a music area and grey walls.
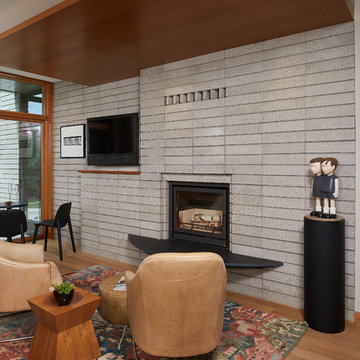
This is an example of a midcentury open concept family room with white walls, medium hardwood floors, a wood stove, a wall-mounted tv, a brick fireplace surround, brown floor and brick walls.
Midcentury Black Living Design Ideas
8




