All Ceiling Designs Midcentury Dining Room Design Ideas
Refine by:
Budget
Sort by:Popular Today
121 - 140 of 523 photos
Item 1 of 3
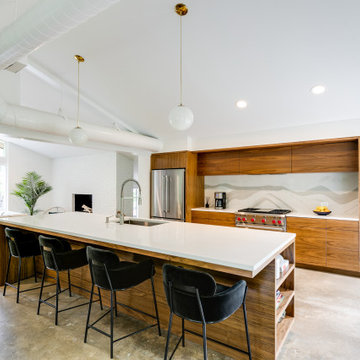
Inspiration for a large midcentury open plan dining in Richmond with white walls, concrete floors, grey floor and vaulted.
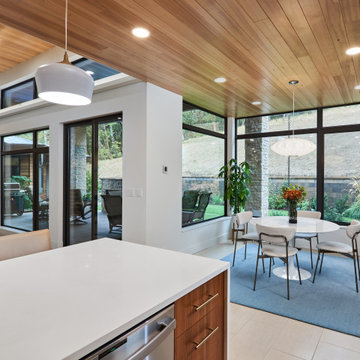
This is an example of a mid-sized midcentury dining room with white walls, porcelain floors, beige floor and wood.
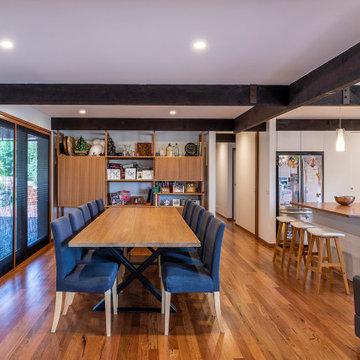
Design ideas for a small midcentury open plan dining in Canberra - Queanbeyan with white walls, brown floor and exposed beam.
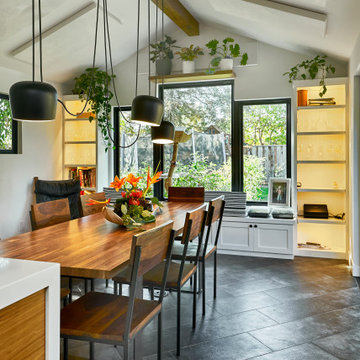
The dining room continues the line of the kitchen island, while large black-framed windows call attention to the landscape outside. Lit shelving flanks the windows and offers showcased storage, while the window seat provides hidden storage.
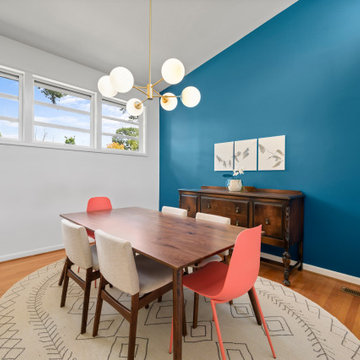
Small midcentury dining room in Birmingham with blue walls, light hardwood floors, brown floor, vaulted and panelled walls.
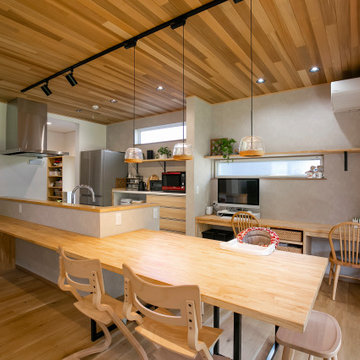
キッチンを囲んで、造作のダイニングテーブル、ママデスク、を設けました。奥には、玄関から直接入れるパントリーがあり、ママに優しい家事動線になっています。
Midcentury open plan dining in Other with light hardwood floors, beige floor and wood.
Midcentury open plan dining in Other with light hardwood floors, beige floor and wood.

Custom dining room fireplace surround featuring authentic Moroccan zellige tiles. The fireplace is accented by a custom bench seat for the dining room. The surround expands to the wall to create a step which creates the new location for a home bar.
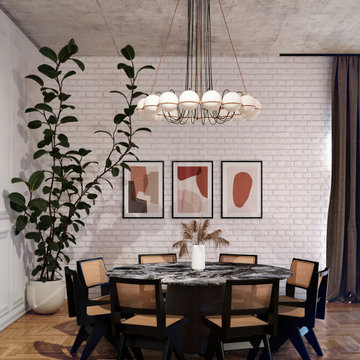
Photo of a small midcentury dining room in Amsterdam with white walls, medium hardwood floors, exposed beam and brick walls.
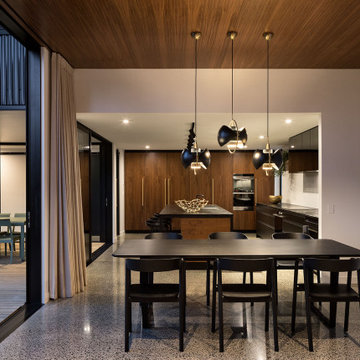
This new house in Westmere was designed by Rogan Nash Architects. Much like a family, the design focuses on interconnection. The kitchen acts as the lynchpin of the design – not only as a metaphoric heart, but as the centre of the plan: a reflection of a family who have a passion for cooking and entertaining. The rooms directly converse with each other: from the kitchen you can see the deck and snug where the children play; or talk to friends at the sofa in the lounge; whilst preparing food together to put on the dining table.
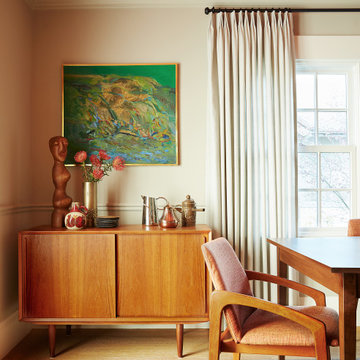
Mid-sized midcentury separate dining room in San Francisco with beige walls, light hardwood floors, beige floor and wallpaper.
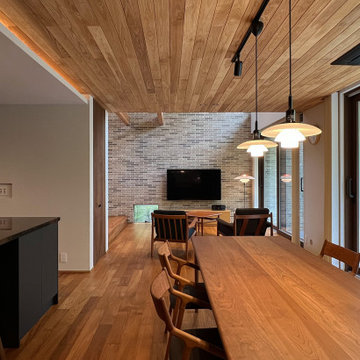
竹景の舎|Studio tanpopo-gumi
Inspiration for a large midcentury open plan dining in Osaka with white walls, medium hardwood floors, no fireplace, brown floor, wood and wallpaper.
Inspiration for a large midcentury open plan dining in Osaka with white walls, medium hardwood floors, no fireplace, brown floor, wood and wallpaper.
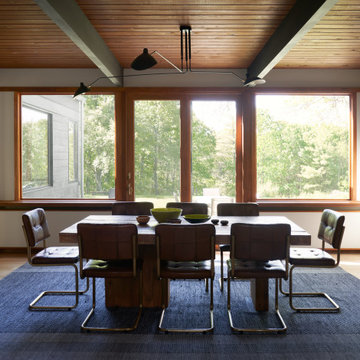
Design ideas for a midcentury dining room in New York with light hardwood floors, brown floor and wood.
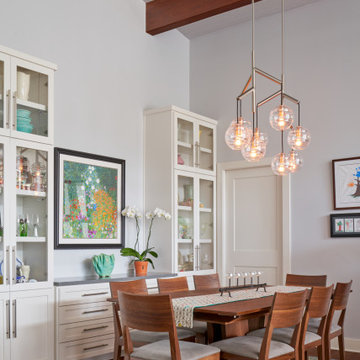
Dining Room
Inspiration for a mid-sized midcentury kitchen/dining combo in Austin with grey walls, medium hardwood floors, brown floor and timber.
Inspiration for a mid-sized midcentury kitchen/dining combo in Austin with grey walls, medium hardwood floors, brown floor and timber.
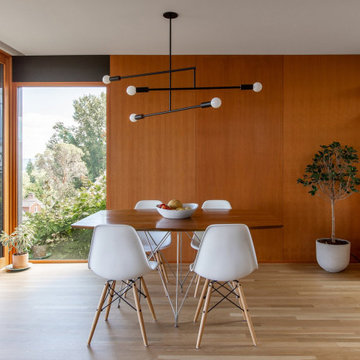
An original Sandy Cohen design mid-century house in Laurelhurst neighborhood in Seattle. The house was originally built for illustrator Irwin Caplan, known for the "Famous Last Words" comic strip in the Saturday Evening Post. The residence was recently bought from Caplan’s estate by new owners, who found that it ultimately needed both cosmetic and functional upgrades. A renovation led by SHED lightly reorganized the interior so that the home’s midcentury character can shine.
LEICHT Seattle cabinet in frosty white c-channel in alum color. Wrap in custom VG Fir panel.
DWELL Magazine article
Design by SHED Architecture & Design
Photography by: Rafael Soldi
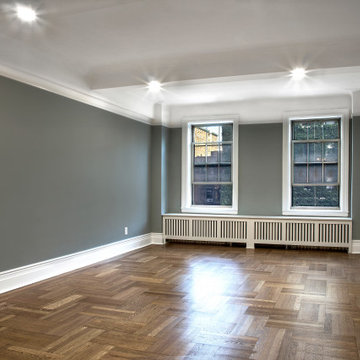
Dining room renovation in a pre-war apartment on the Upper West Side
Photo of a large midcentury kitchen/dining combo in New York with green walls, medium hardwood floors, no fireplace, beige floor and coffered.
Photo of a large midcentury kitchen/dining combo in New York with green walls, medium hardwood floors, no fireplace, beige floor and coffered.
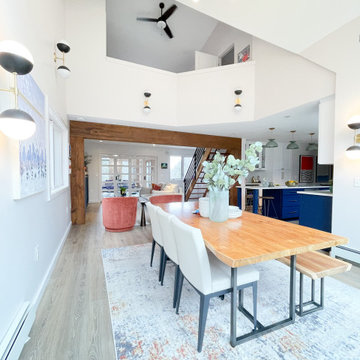
Open concept dining area with vaulted ceiling
Inspiration for a mid-sized midcentury open plan dining in Burlington with white walls, a standard fireplace, a tile fireplace surround and vaulted.
Inspiration for a mid-sized midcentury open plan dining in Burlington with white walls, a standard fireplace, a tile fireplace surround and vaulted.

We utilized the height and added raw plywood bookcases.
This is an example of a large midcentury open plan dining in Vancouver with white walls, vinyl floors, a wood stove, a brick fireplace surround, white floor, vaulted and brick walls.
This is an example of a large midcentury open plan dining in Vancouver with white walls, vinyl floors, a wood stove, a brick fireplace surround, white floor, vaulted and brick walls.
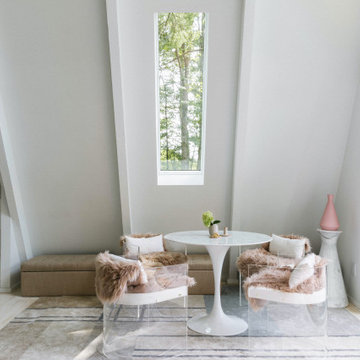
This is an example of a small midcentury kitchen/dining combo in New York with white walls, light hardwood floors, a standard fireplace, a stone fireplace surround, beige floor and exposed beam.
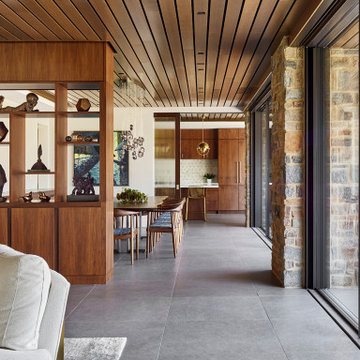
The original wall beside the living and dining rooms featured a knee-high HVAC enclosure and limited access to the outdoors. By adding heated floors, the HVAC could be removed, and floor-to-ceiling sliding window walls could be installed for seamless integration of indoors and outdoors.
Sky-Frame sliding doors/windows via Dover Windows and Doors; Element by Tech Lighting recessed lighting; Lea Ceramiche Waterfall porcelain stoneware tiles; AKDO Ethereal Flicker white/brass backsplash via Joanne Hudson Associates
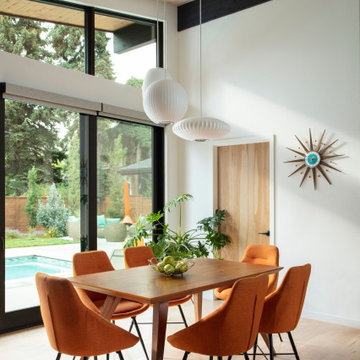
This is an example of a midcentury kitchen/dining combo in Denver with white walls, light hardwood floors, no fireplace and wood.
All Ceiling Designs Midcentury Dining Room Design Ideas
7