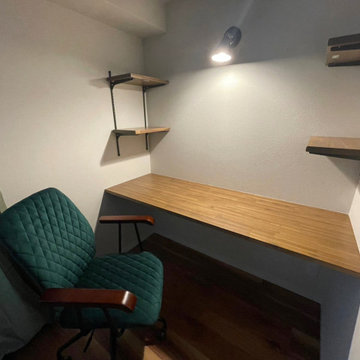All Wall Treatments Midcentury Dining Room Design Ideas
Refine by:
Budget
Sort by:Popular Today
141 - 160 of 335 photos
Item 1 of 3
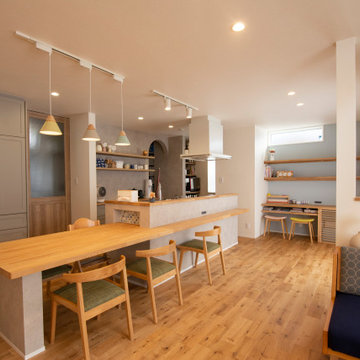
Inspiration for a midcentury dining room in Other with white walls, medium hardwood floors, wallpaper and wallpaper.
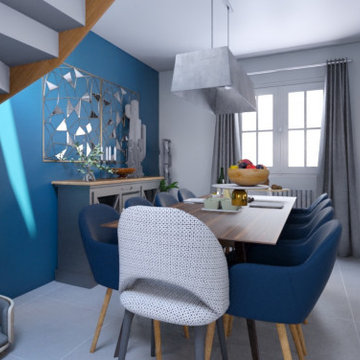
Paula et Guillaume ont acquis une nouvelle maison. Et pour la 2è fois ils ont fait appel à WherDeco. Pour cette grande pièce de vie, ils avaient envie d'espace, de décloisonnement et d'un intérieur qui arrive à mixer bien sûr leur 2 styles : le contemporain pour Guillaume et l'industriel pour Paula. Nous leur avons proposé le forfait Déco qui comprenait un conseil couleurs, des planches d'ambiances, les plans 3D et la shopping list.
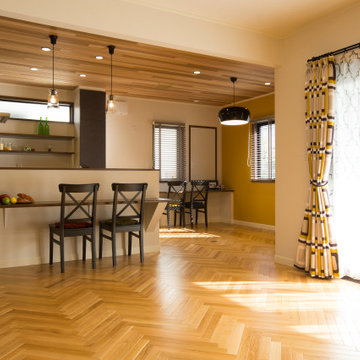
Inspiration for a midcentury open plan dining in Other with medium hardwood floors, no fireplace, wallpaper, yellow walls, brown floor and wood.
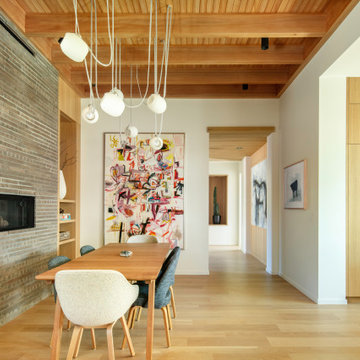
Midcentury open plan dining in Denver with white walls, light hardwood floors, a ribbon fireplace, a brick fireplace surround, wood and panelled walls.
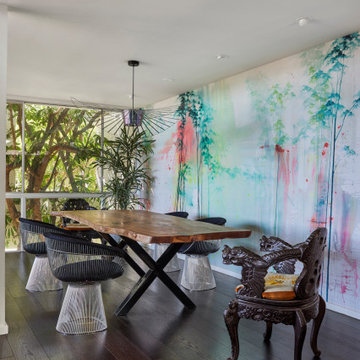
Featuring a full wall backdrop of fluorescent printed wallpaper by Walnut Wallpaper (“Come Closer and See” series) that glows under blacklight and appears three dimensional when wearing 3D glasses, the Dining Room is centered on a two-story pocket courtyard with mature Flower Mallet Tree. The“Vertigo Pendant” by Constance Guisset for Petite Fixture in Beetle Iridescent Black finish
-“Platner Armchairs” for Knoll with polished nickel with classic Boucle in Onyx finish
-carved vintage dragon end chairs at dining
-Dining Table by owner made with live edge Teak slab, lacquered finish
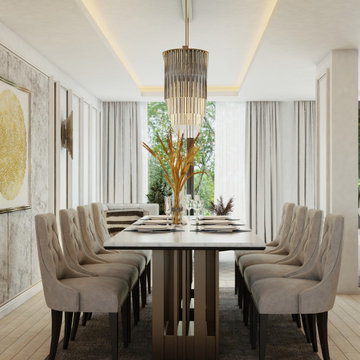
This is an example of a mid-sized midcentury kitchen/dining combo in Other with white walls, white floor and panelled walls.
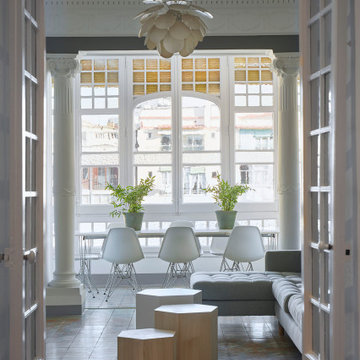
Construido en 1910, el piso de 158 m2 en la calle Bruc tiene todo el encanto de la época, desde los azulejos hidráulicos hasta las molduras, sin olvidar las numerosas puertas con vidrieras y los elementos de carpintería.
Lo más interesante de este apartamento son los azulejos hidráulicos, que son diferentes en cada habitación. Esto nos llevó a una decoración minimalista para dar paso a los motivos muy coloridos y poderosos del suelo.
Fue necesario realizar importantes obras de renovación, especialmente en la galería donde la humedad había deteriorado por completo la carpintería.
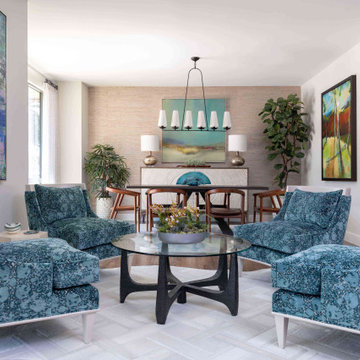
This is an example of a mid-sized midcentury dining room in Dallas with white walls, medium hardwood floors, brown floor and wallpaper.
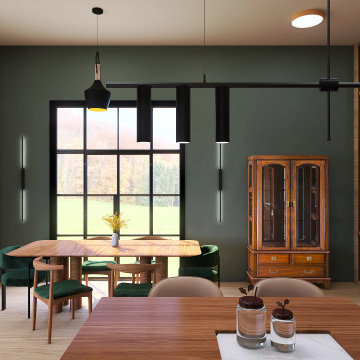
Design ideas for a mid-sized midcentury kitchen/dining combo in Sacramento with green walls, light hardwood floors, a standard fireplace, a concrete fireplace surround, brown floor and panelled walls.
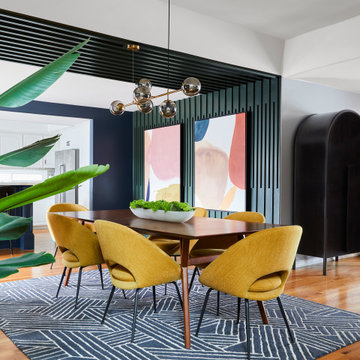
One of the primary challenges our client faced was the sense of disconnect between the play area and the main living spaces. They wanted a home where they could keep an eye on their kids while going about daily activities. To address this, we ingeniously designed the space to be highly functional, ensuring the kid's play area became central to the kitchen, dining, and living spaces.
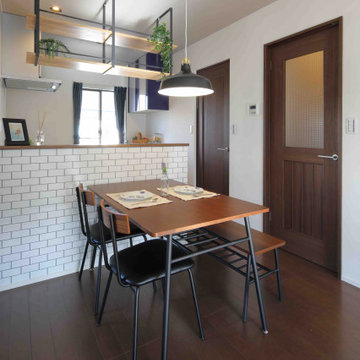
Design ideas for a midcentury open plan dining in Other with white walls, plywood floors, brown floor and wallpaper.
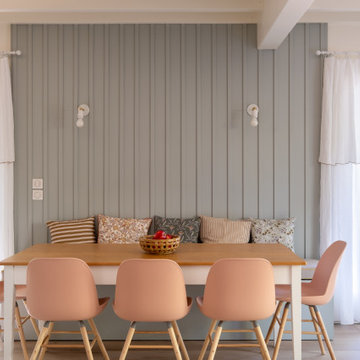
Salle à manger bardage bois Light Blue Farrow & Ball, appliques Zangra
Inspiration for a mid-sized midcentury open plan dining in Bordeaux with blue walls, light hardwood floors, no fireplace, beige floor and decorative wall panelling.
Inspiration for a mid-sized midcentury open plan dining in Bordeaux with blue walls, light hardwood floors, no fireplace, beige floor and decorative wall panelling.
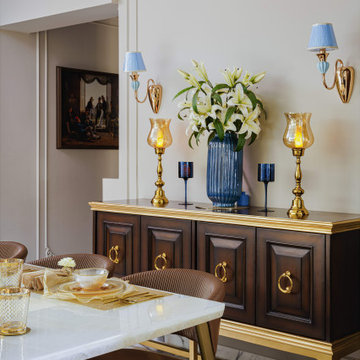
In this dining area, a marble dining table takes center stage, boasting a modern base that adds a contemporary touch. Surrounding the table, contrasting leather chairs offer a perfect blend of comfort and style. The back wall is adorned with intricate moldings, adding a touch of sophistication and elegance to the space. A stunning dark blue blown glass vase graces the wall, serving as a captivating centerpiece. The dining table is set with beautiful crockery, complemented by placemats and vintage candle stands, creating an inviting and charming atmosphere. On the adjacent wall, a beautiful brass tree and an old-style console add a hint of vintage allure. To enhance the ambiance, an elegant blue chandelier and wall lamps cast a soft glow, creating a warm and inviting space for memorable dining experiences.
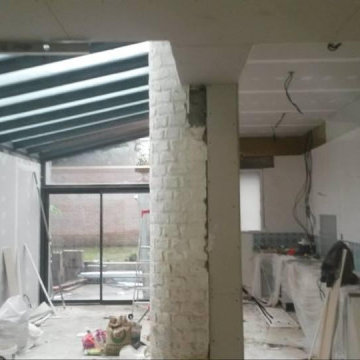
Photo of a mid-sized midcentury open plan dining in Lille with white walls, light hardwood floors, a wood stove, a metal fireplace surround, beige floor, exposed beam and brick walls.
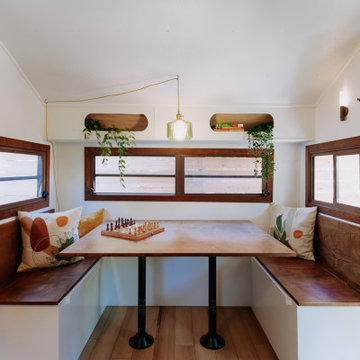
Our client, a life coach and meditation practitioner, came to Wood & Locks with a request: to transform the forgotten vintage Play Mor trailer into a back yard home office and meditation space. Working within the client's functional requests, we designed a space where nostalgia meets modern tranquility.
Breathing new life into this more shabby-than-chic vintage gem, thoughtful design choices went into creating a space that seamlessly bridges the gap between a home office for one and a multi-person meditation alcove.
The trailer was carefully stripped down to its bare essentials. This involved removing the interior fittings, appliances, and any elements that were no longer usable or not aligned with the new design concept. Structural repairs were a critical part of the process. Any rust or damage to the frame was addressed, ensuring the trailer's integrity. This step was essential to make the trailer both safe and sturdy for its new purpose. The interior design was a fusion of vintage charm and modern functionality — reclaimed wood was used to create warm, rustic accents, and the layout was optimized for the new functions of a multi-purpose space. The interior was insulated for climate control, and new electrical and lighting systems were installed for practicality and ambiance. The color palette and decor choices were designed to create a calming and meditative atmosphere. Soft, soothing colors, such as blues and greens, were used to foster a sense of tranquility. The choice of furnishings, including modular office furniture and sleeping quarters, were curated for both comfort and style.
The restoration process was a careful blend of preserving the trailer's vintage charm and adapting it to a modern purpose. The result was a unique, inviting, and functional backyard office and meditation destination that celebrated the best of both worlds – the past and the present.
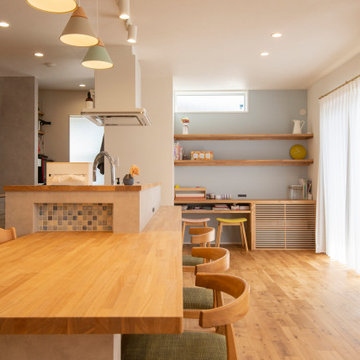
キッチンとダイニングテーブルを一直線に繋げました。
Midcentury dining room in Other with white walls, medium hardwood floors, wallpaper and wallpaper.
Midcentury dining room in Other with white walls, medium hardwood floors, wallpaper and wallpaper.
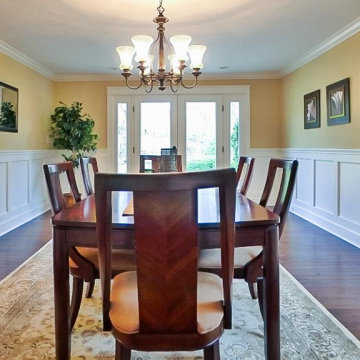
Classic mid-century restoration that included a new gourmet kitchen, updated floor plan. 3 new full baths and many custom features.
Photo of a large midcentury separate dining room in Cleveland with beige walls, dark hardwood floors, brown floor and decorative wall panelling.
Photo of a large midcentury separate dining room in Cleveland with beige walls, dark hardwood floors, brown floor and decorative wall panelling.
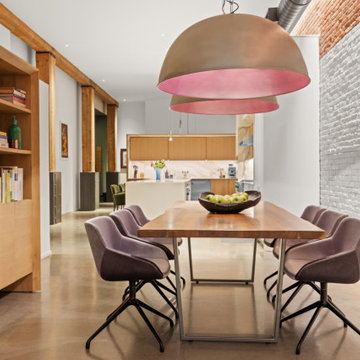
This is an example of a mid-sized midcentury open plan dining in New York with white walls, concrete floors, no fireplace, grey floor and brick walls.
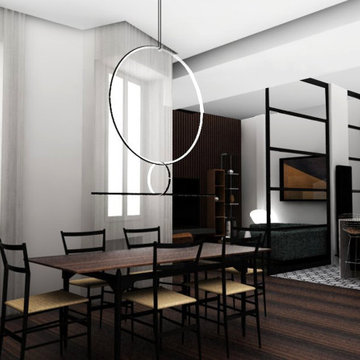
This is an example of a mid-sized midcentury open plan dining in Milan with grey walls, dark hardwood floors, brown floor, recessed and wallpaper.
All Wall Treatments Midcentury Dining Room Design Ideas
8
