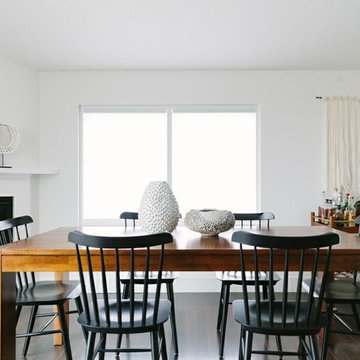Midcentury Dining Room Design Ideas
Refine by:
Budget
Sort by:Popular Today
21 - 40 of 204 photos
Item 1 of 3
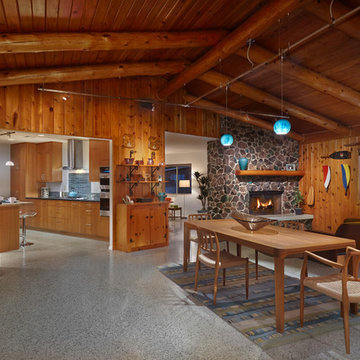
Dining Room
Design ideas for a large midcentury kitchen/dining combo in Phoenix with a two-sided fireplace, a stone fireplace surround and multi-coloured floor.
Design ideas for a large midcentury kitchen/dining combo in Phoenix with a two-sided fireplace, a stone fireplace surround and multi-coloured floor.
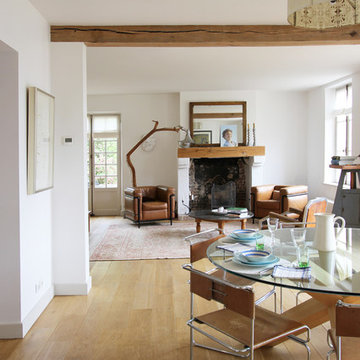
Mid-sized midcentury open plan dining in Paris with white walls, medium hardwood floors and a standard fireplace.
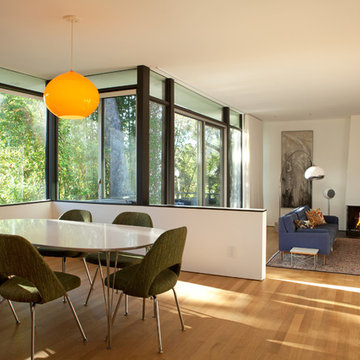
A modern mid-century house in the Los Feliz neighborhood of the Hollywood Hills, this was an extensive renovation. The house was brought down to its studs, new foundations poured, and many walls and rooms relocated and resized. The aim was to improve the flow through the house, to make if feel more open and light, and connected to the outside, both literally through a new stair leading to exterior sliding doors, and through new windows along the back that open up to canyon views. photos by Undine Prohl
Find the right local pro for your project
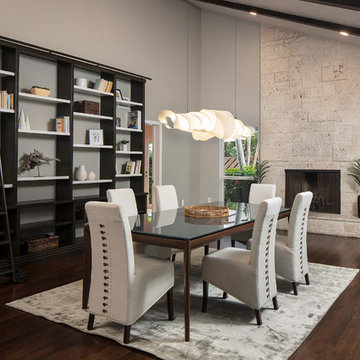
Photo of a large midcentury open plan dining in Miami with grey walls, dark hardwood floors, a standard fireplace, a stone fireplace surround and brown floor.
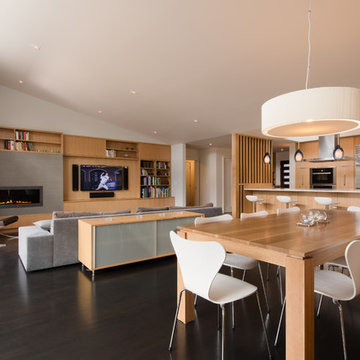
Photographer: Tyler Chartier
Photo of a mid-sized midcentury kitchen/dining combo in San Francisco with white walls, dark hardwood floors and a tile fireplace surround.
Photo of a mid-sized midcentury kitchen/dining combo in San Francisco with white walls, dark hardwood floors and a tile fireplace surround.
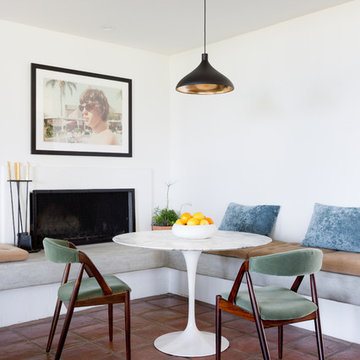
Midcentury kitchen/dining combo in Los Angeles with white walls, terra-cotta floors, a standard fireplace and brown floor.
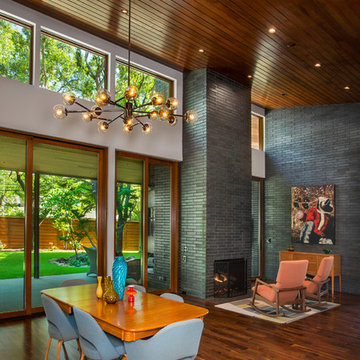
This is a wonderful mid century modern with the perfect color mix of furniture and accessories.
Built by Classic Urban Homes
Photography by Vernon Wentz of Ad Imagery
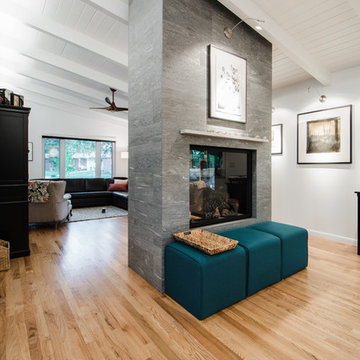
Attractive mid-century modern home built in 1957.
Scope of work for this design/build remodel included reworking the space for an open floor plan, making this home feel modern while keeping some of the homes original charm. We completely reconfigured the entry and stair case, moved walls and installed a free span ridge beam to allow for an open concept. Some of the custom features were 2 sided fireplace surround, new metal railings with a walnut cap, a hand crafted walnut door surround, and last but not least a big beautiful custom kitchen with an enormous island. Exterior work included a new metal roof, siding and new windows.
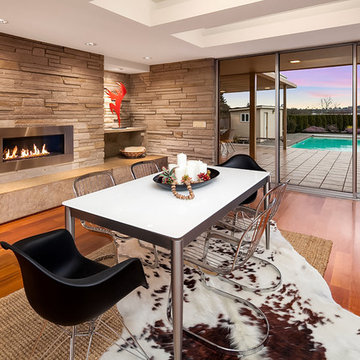
Formal dining area in luxury Midcentury home with light hardwood flooring.
Inspiration for a midcentury dining room in Seattle with beige walls, medium hardwood floors, a standard fireplace, a metal fireplace surround and brown floor.
Inspiration for a midcentury dining room in Seattle with beige walls, medium hardwood floors, a standard fireplace, a metal fireplace surround and brown floor.
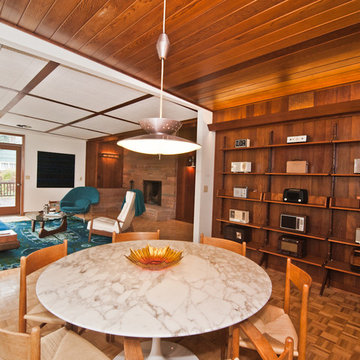
This is an example of a midcentury dining room in Portland with medium hardwood floors.
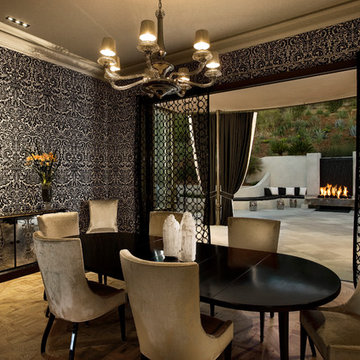
Jim Bartsch Photography
Photo of a midcentury dining room in Santa Barbara with medium hardwood floors.
Photo of a midcentury dining room in Santa Barbara with medium hardwood floors.
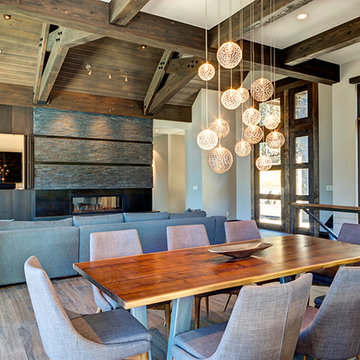
Design ideas for a large midcentury open plan dining in Denver with beige walls, medium hardwood floors, a two-sided fireplace, a stone fireplace surround and brown floor.
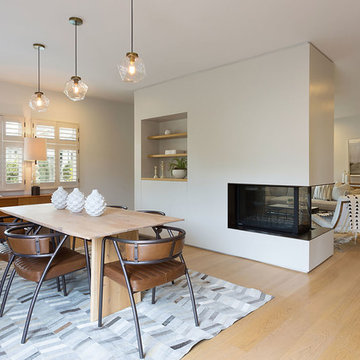
This is an example of a large midcentury open plan dining in San Francisco with grey walls, light hardwood floors and a two-sided fireplace.
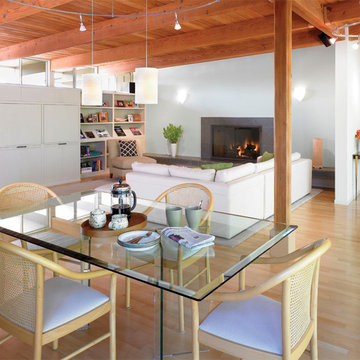
Our use of white walls and maple wood create a light, airy, and livable space to entertain and dine.
Midcentury dining room in Los Angeles with white walls and light hardwood floors.
Midcentury dining room in Los Angeles with white walls and light hardwood floors.
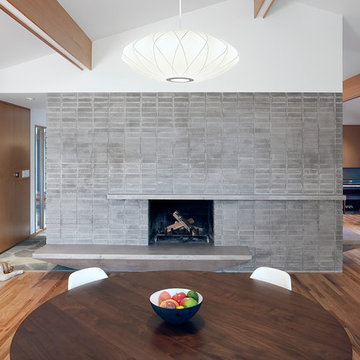
Mark Woods
Mid-sized midcentury open plan dining in Seattle with brown walls, light hardwood floors, a standard fireplace and a stone fireplace surround.
Mid-sized midcentury open plan dining in Seattle with brown walls, light hardwood floors, a standard fireplace and a stone fireplace surround.
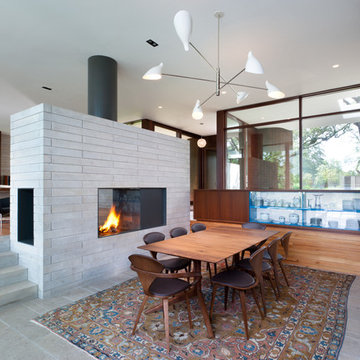
Photo of a mid-sized midcentury separate dining room in Austin with a two-sided fireplace and a tile fireplace surround.
Midcentury Dining Room Design Ideas
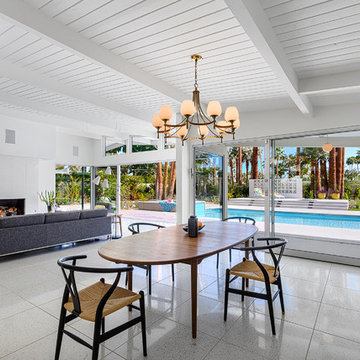
We were able to refinish the original chandelier from pre-renovation! Photo by Patrick Ketchum
Design ideas for a mid-sized midcentury open plan dining in Other with white walls and no fireplace.
Design ideas for a mid-sized midcentury open plan dining in Other with white walls and no fireplace.
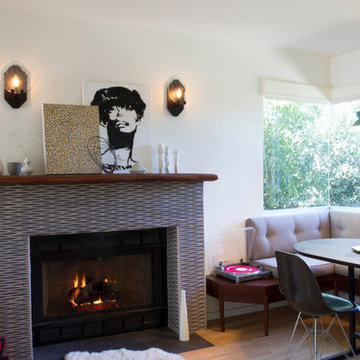
Photos by Marcia Prentice
Inspiration for a midcentury dining room in Los Angeles.
Inspiration for a midcentury dining room in Los Angeles.
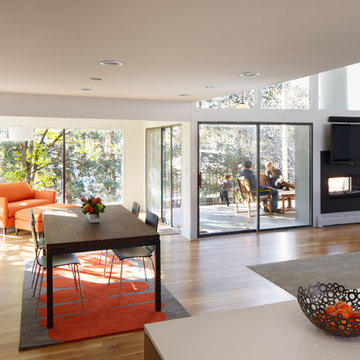
Renovated living room area. See thru fireplace with custom trim surround. Dining room and Sitting Room beyond.
All photography by:
www.davidlauerphotography.com
2



