Midcentury Dining Room Design Ideas with Medium Hardwood Floors
Refine by:
Budget
Sort by:Popular Today
161 - 180 of 1,569 photos
Item 1 of 3
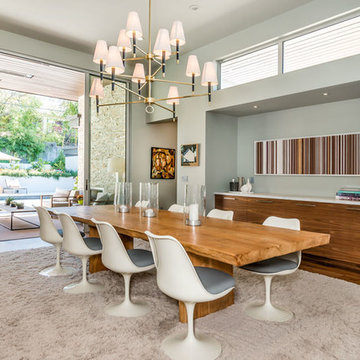
This is an example of a large midcentury kitchen/dining combo in San Francisco with grey walls, medium hardwood floors, no fireplace and brown floor.
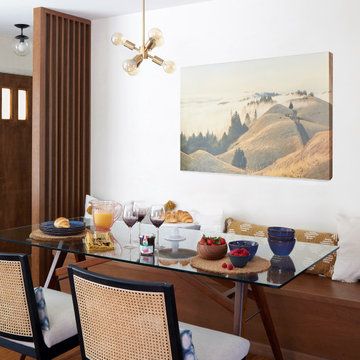
Download our free ebook, Creating the Ideal Kitchen. DOWNLOAD NOW
Designed by: Susan Klimala, CKD, CBD
Photography by: Michael Kaskel
For more information on kitchen, bath and interior design ideas go to: www.kitchenstudio-ge.com
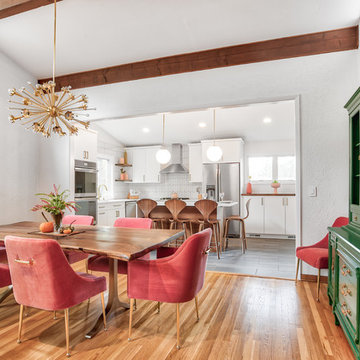
We took the wall down that originally divided these two rooms, combining them to make one beautiful dining/kitchen area.
Photos by Chris Veith.
Design ideas for a mid-sized midcentury kitchen/dining combo in New York with white walls, brown floor and medium hardwood floors.
Design ideas for a mid-sized midcentury kitchen/dining combo in New York with white walls, brown floor and medium hardwood floors.
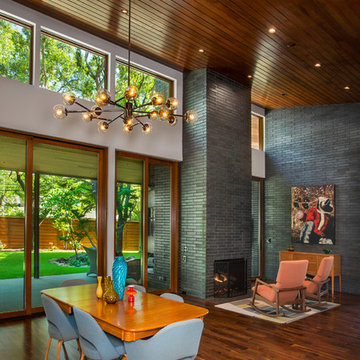
This is a wonderful mid century modern with the perfect color mix of furniture and accessories.
Built by Classic Urban Homes
Photography by Vernon Wentz of Ad Imagery
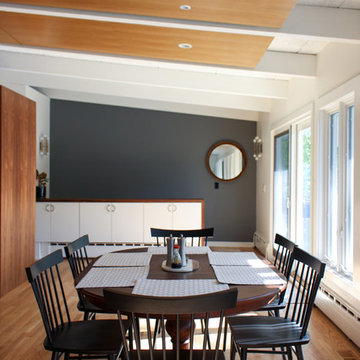
Leslie Murchie Cascino
Design ideas for a midcentury separate dining room in Detroit with white walls, medium hardwood floors and brown floor.
Design ideas for a midcentury separate dining room in Detroit with white walls, medium hardwood floors and brown floor.
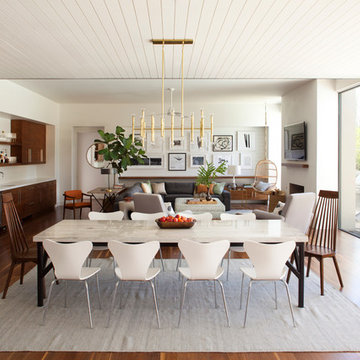
Built on Frank Sinatra’s estate, this custom home was designed to be a fun and relaxing weekend retreat for our clients who live full time in Orange County. As a second home and playing up the mid-century vibe ubiquitous in the desert, we departed from our clients’ more traditional style to create a modern and unique space with the feel of a boutique hotel. Classic mid-century materials were used for the architectural elements and hard surfaces of the home such as walnut flooring and cabinetry, terrazzo stone and straight set brick walls, while the furnishings are a more eclectic take on modern style. We paid homage to “Old Blue Eyes” by hanging a 6’ tall image of his mug shot in the entry.
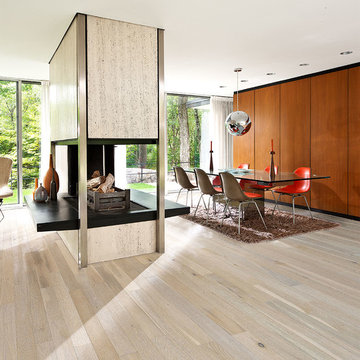
Color:Spirit-Unity-Arctic-Oak
This is an example of a mid-sized midcentury open plan dining in Chicago with brown walls, medium hardwood floors and a two-sided fireplace.
This is an example of a mid-sized midcentury open plan dining in Chicago with brown walls, medium hardwood floors and a two-sided fireplace.
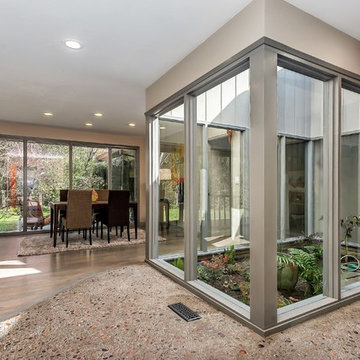
Tour Factory
Photo of a mid-sized midcentury open plan dining in San Francisco with beige walls, medium hardwood floors and no fireplace.
Photo of a mid-sized midcentury open plan dining in San Francisco with beige walls, medium hardwood floors and no fireplace.
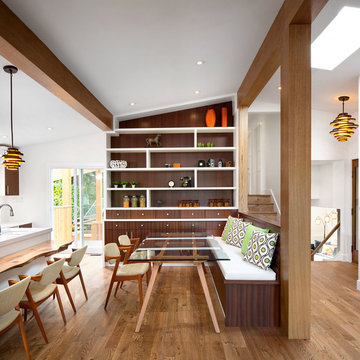
Ema Peter Photography
Photo of a mid-sized midcentury kitchen/dining combo in Vancouver with white walls and medium hardwood floors.
Photo of a mid-sized midcentury kitchen/dining combo in Vancouver with white walls and medium hardwood floors.
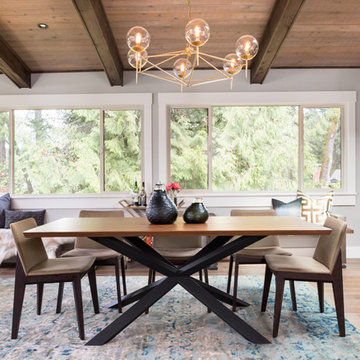
Photo of a small midcentury kitchen/dining combo in Portland with grey walls, medium hardwood floors, brown floor and no fireplace.
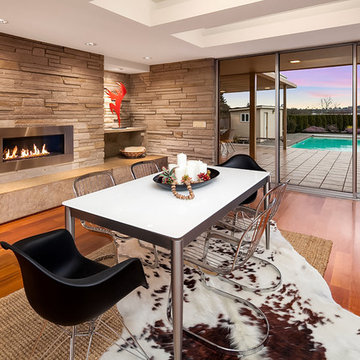
Formal dining area in luxury Midcentury home with light hardwood flooring.
Inspiration for a midcentury dining room in Seattle with beige walls, medium hardwood floors, a standard fireplace, a metal fireplace surround and brown floor.
Inspiration for a midcentury dining room in Seattle with beige walls, medium hardwood floors, a standard fireplace, a metal fireplace surround and brown floor.
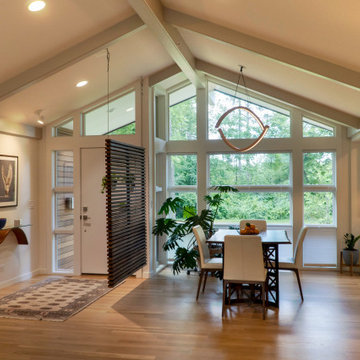
The dining room and foyer, looking out towards the front. The vaulted ceiling has beams that project out to the exterior.
This is an example of a mid-sized midcentury open plan dining in Chicago with white walls, medium hardwood floors, brown floor and exposed beam.
This is an example of a mid-sized midcentury open plan dining in Chicago with white walls, medium hardwood floors, brown floor and exposed beam.
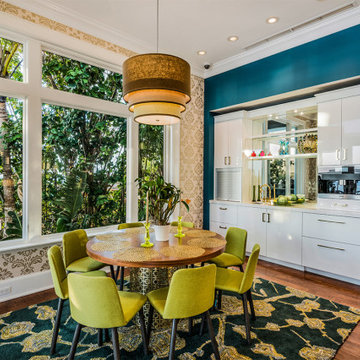
This open concept modern kitchen features an oversized t-shaped island that seats 6 along with a wet bar area and dining nook. Customizations include glass front cabinet doors, pull-outs for beverages, and convenient drawer dividers.
DOOR: Vicenza (perimeter) | Lucerne (island, wet bar)
WOOD SPECIES: Paint Grade (perimeter) | Tineo w/ horizontal grain match (island, wet bar)
FINISH: Sparkling White High-Gloss Acrylic (perimeter) | Natural Stain High-Gloss Acrylic (island, wet bar)
design by Metro Cabinet Company | photos by EMRC
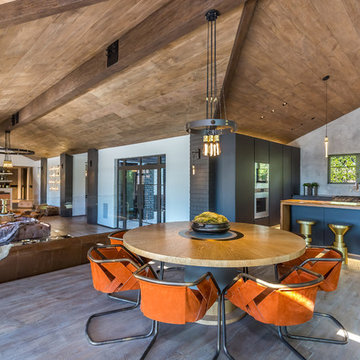
Midcentury open plan dining in Los Angeles with white walls, medium hardwood floors and brown floor.

A modern glass fireplace an Ortal Space Creator 120 organically separates this sunken den and dining room. Wide flagstone steps capped with oak slabs lead the way to the dining room. The base of the espresso stained dining table is accented with zebra wood and rests on an ombre rug in shades of soft green and orange. Hanging above the table is a striking modern light fixture with glass globes. The ivory walls and ceiling are punctuated with warm, honey stained alder trim. Orange piping against a tone on tone chocolate fabric covers the dining chairs paying homage to the warm tones of the stained oak floor.
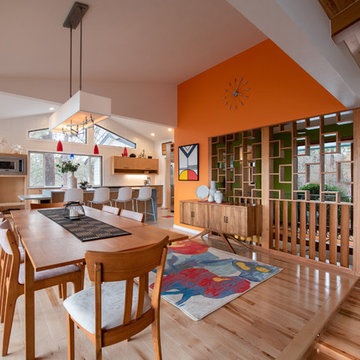
Kayleen Michelle
Design ideas for a midcentury dining room in Other with orange walls, medium hardwood floors and brown floor.
Design ideas for a midcentury dining room in Other with orange walls, medium hardwood floors and brown floor.
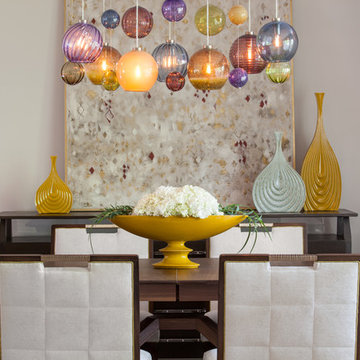
Jesse Snyder
Mid-sized midcentury kitchen/dining combo in DC Metro with beige walls, medium hardwood floors, no fireplace and brown floor.
Mid-sized midcentury kitchen/dining combo in DC Metro with beige walls, medium hardwood floors, no fireplace and brown floor.
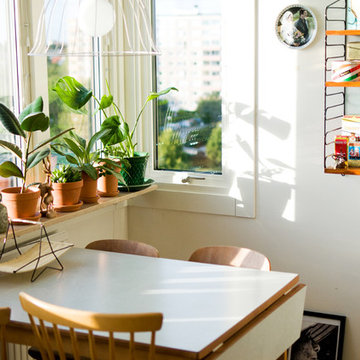
Inspiration for a small midcentury dining room in Malmo with white walls and medium hardwood floors.
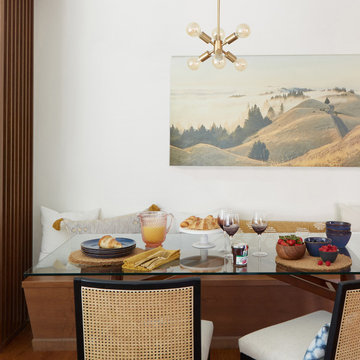
Download our free ebook, Creating the Ideal Kitchen. DOWNLOAD NOW
Designed by: Susan Klimala, CKD, CBD
Photography by: Michael Kaskel
For more information on kitchen, bath and interior design ideas go to: www.kitchenstudio-ge.com
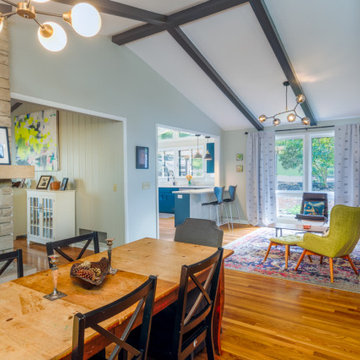
Photo of a mid-sized midcentury dining room in Nashville with medium hardwood floors, a two-sided fireplace and vaulted.
Midcentury Dining Room Design Ideas with Medium Hardwood Floors
9