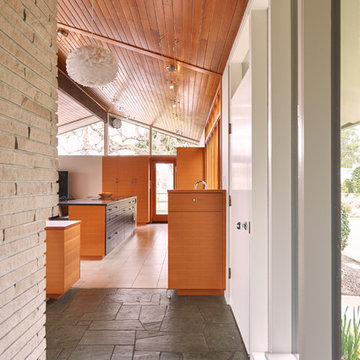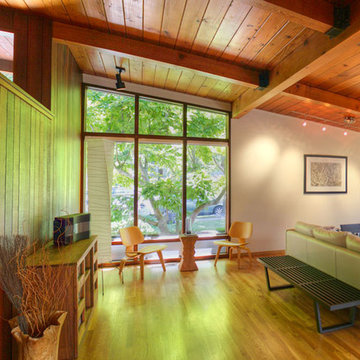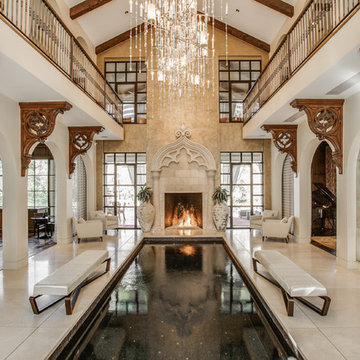Midcentury Entryway Design Ideas
Refine by:
Budget
Sort by:Popular Today
1 - 20 of 35 photos
Item 1 of 4
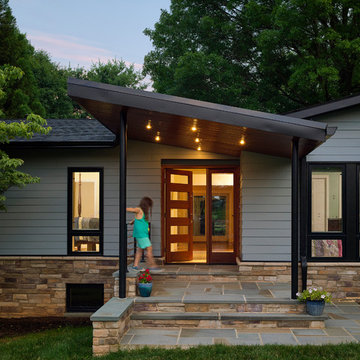
The shape of the angled porch-roof, sets the tone for a truly modern entryway. This protective covering makes a dramatic statement, as it hovers over the front door. The blue-stone terrace conveys even more interest, as it gradually moves upward, morphing into steps, until it reaches the porch.
Porch Detail
The multicolored tan stone, used for the risers and retaining walls, is proportionally carried around the base of the house. Horizontal sustainable-fiber cement board replaces the original vertical wood siding, and widens the appearance of the facade. The color scheme — blue-grey siding, cherry-wood door and roof underside, and varied shades of tan and blue stone — is complimented by the crisp-contrasting black accents of the thin-round metal columns, railing, window sashes, and the roof fascia board and gutters.
This project is a stunning example of an exterior, that is both asymmetrical and symmetrical. Prior to the renovation, the house had a bland 1970s exterior. Now, it is interesting, unique, and inviting.
Photography Credit: Tom Holdsworth Photography
Contractor: Owings Brothers Contracting
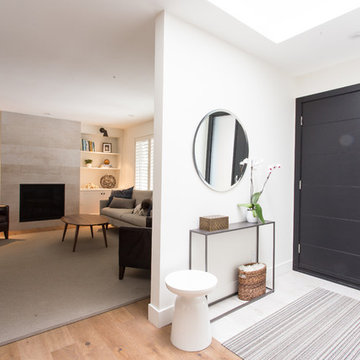
Whether you are coming or going, this foyer is welcoming and the narrow entrance table adds a minimalistic design feel to the space.
Small midcentury foyer in Toronto with white walls, light hardwood floors, a single front door and a black front door.
Small midcentury foyer in Toronto with white walls, light hardwood floors, a single front door and a black front door.
Find the right local pro for your project
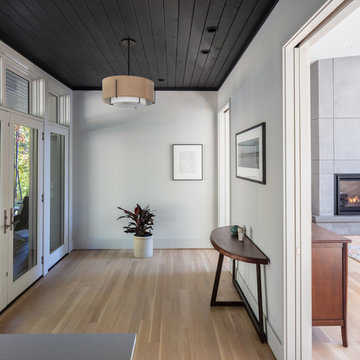
Photography by Keith Isaacs
Mid-sized midcentury foyer in Other with white walls, medium hardwood floors, a double front door, a white front door and brown floor.
Mid-sized midcentury foyer in Other with white walls, medium hardwood floors, a double front door, a white front door and brown floor.
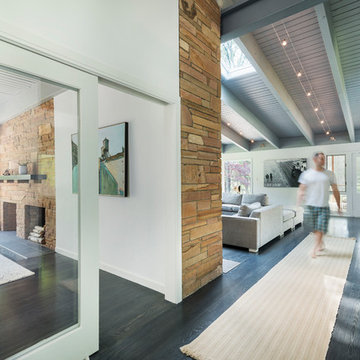
This remodel of a mid century gem is located in the town of Lincoln, MA, a hot bed of modernist homes inspired by Walter Gropius’ own house built nearby in the 1940s. Flavin Architects updated the design by opening up the kitchen and living room. Spectacular exposed beams were lightened with a light grey stain and the floor was finished in a dark grey cerused oak stain. The low pitched roofs, open floor plan, and large windows openings connect the house to nature to make the most of its rural setting.
Photo by: Nat Rae Photography
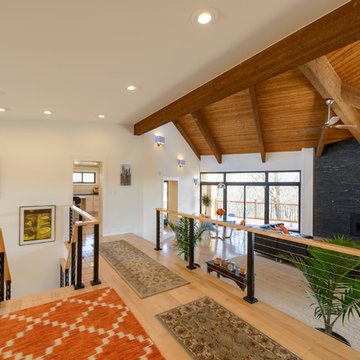
Entry and Great Room
The home's entryway was once blocked by the elevator and half-wall between it and the great room. By removing the elevator, installing the new staircase, and using minimalist railings, the entire space become one cohesive open area.
Tan brick, heavy wood accents, textured walls, tiles, and outdated metals made the great room look both old and tired. Sawdust Therapy updated the fireplace with dry-laid stone and dark fireplace for a modern feel. White walls, modern lighting, and a modern railing divider help accent the new windows and revived wood ceiling.Photos By Michael Schneider
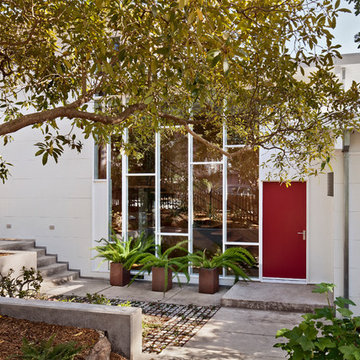
Robert Canfield Photography
This is an example of a midcentury entryway in San Francisco.
This is an example of a midcentury entryway in San Francisco.
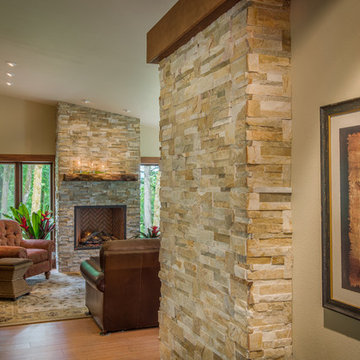
Mid-century modern home completely renovated in the entryway, kitchen and living room; the natural ledge stone fireplace and entry finish the space with a genuinely dated appeal.
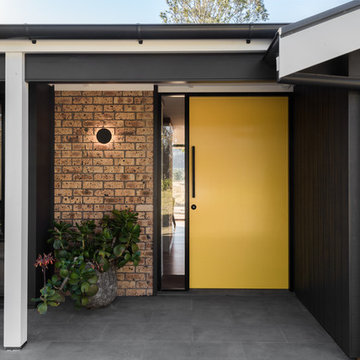
Photographer: Mitchell Fong
This is an example of a mid-sized midcentury front door in Other with grey walls, slate floors, a single front door, a yellow front door and grey floor.
This is an example of a mid-sized midcentury front door in Other with grey walls, slate floors, a single front door, a yellow front door and grey floor.
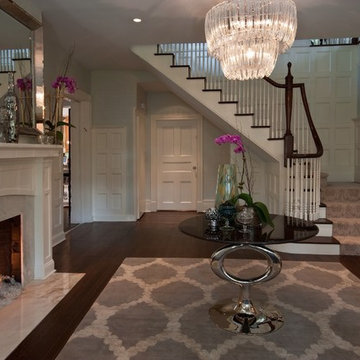
Ted Astor
Design ideas for a mid-sized midcentury foyer in New York with grey walls, dark hardwood floors, a single front door and a glass front door.
Design ideas for a mid-sized midcentury foyer in New York with grey walls, dark hardwood floors, a single front door and a glass front door.
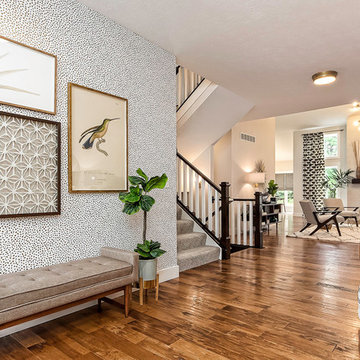
Designed by Amber Malloy. Home Plan: Bradenton
This is an example of a mid-sized midcentury foyer in Columbus with multi-coloured walls, medium hardwood floors, a single front door, a yellow front door and beige floor.
This is an example of a mid-sized midcentury foyer in Columbus with multi-coloured walls, medium hardwood floors, a single front door, a yellow front door and beige floor.
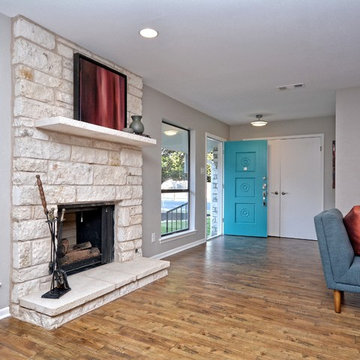
Shutterbug Studios
This is an example of a mid-sized midcentury front door in Austin with grey walls, medium hardwood floors, a single front door and a blue front door.
This is an example of a mid-sized midcentury front door in Austin with grey walls, medium hardwood floors, a single front door and a blue front door.
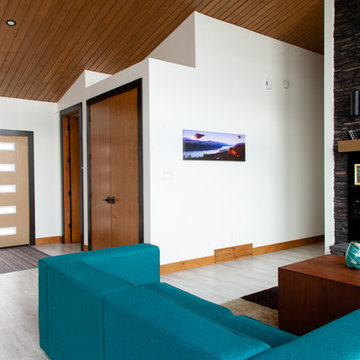
Tristan Fast Photography
Inspiration for a midcentury entryway in Other.
Inspiration for a midcentury entryway in Other.
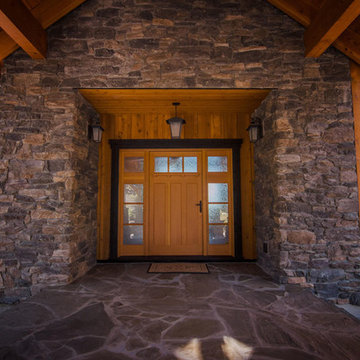
Front covered entry way with stone exterior and wood panels
Design ideas for a midcentury front door in Vancouver with grey walls, a single front door, a medium wood front door and grey floor.
Design ideas for a midcentury front door in Vancouver with grey walls, a single front door, a medium wood front door and grey floor.
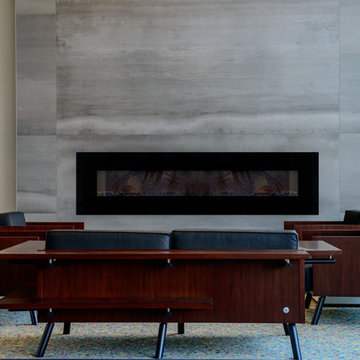
Inspiration for a mid-sized midcentury foyer in Grand Rapids with white walls and concrete floors.
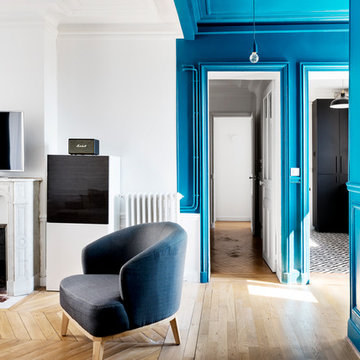
©JEM Photographe
Design ideas for a mid-sized midcentury foyer in Paris with blue walls, light hardwood floors, a single front door, a blue front door and brown floor.
Design ideas for a mid-sized midcentury foyer in Paris with blue walls, light hardwood floors, a single front door, a blue front door and brown floor.
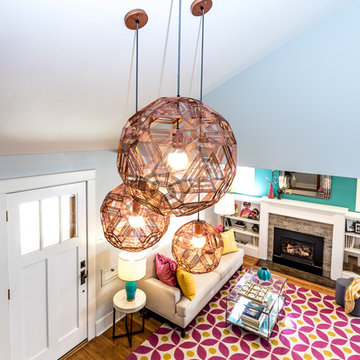
Pendant lighting. Pendant Chandelier. Cooper pink lights.
This is an example of a small midcentury foyer in Denver with grey walls, medium hardwood floors, a single front door, a white front door and multi-coloured floor.
This is an example of a small midcentury foyer in Denver with grey walls, medium hardwood floors, a single front door, a white front door and multi-coloured floor.
Midcentury Entryway Design Ideas
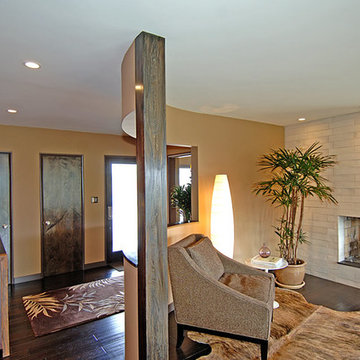
A true challenge...This property had fallen out of escrow several times before it became our residence. Apparently, know one knew what to do with this 1954 California ranch. After several months, my former partner and I decided to blend my favorite "craftsman" and his "clean modern" elements together. Always listen to the home, consider it a type of architectural dance and the home will lead you. Strong use of horizontal warm native redwoods contrasting smooth exterior stucco. Water elements that greet you at the entrance and reappear in the geometrically inspired rear garden. This was personally, one of my favorite projects.
1
