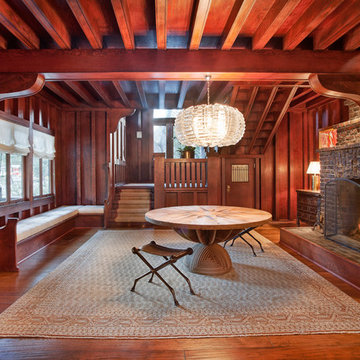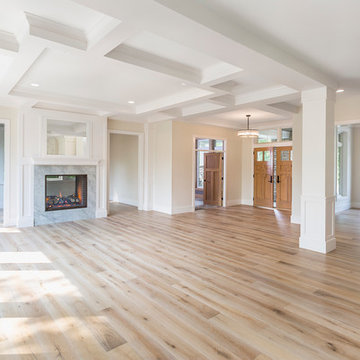Arts and Crafts Entryway Design Ideas
Refine by:
Budget
Sort by:Popular Today
1 - 20 of 132 photos
Item 1 of 3
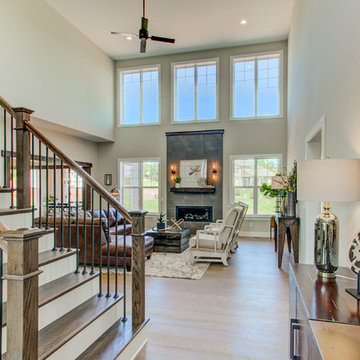
This 2-story home with first-floor owner’s suite includes a 3-car garage and an inviting front porch. A dramatic 2-story ceiling welcomes you into the foyer where hardwood flooring extends throughout the main living areas of the home including the dining room, great room, kitchen, and breakfast area. The foyer is flanked by the study to the right and the formal dining room with stylish coffered ceiling and craftsman style wainscoting to the left. The spacious great room with 2-story ceiling includes a cozy gas fireplace with custom tile surround. Adjacent to the great room is the kitchen and breakfast area. The kitchen is well-appointed with Cambria quartz countertops with tile backsplash, attractive cabinetry and a large pantry. The sunny breakfast area provides access to the patio and backyard. The owner’s suite with includes a private bathroom with 6’ tile shower with a fiberglass base, free standing tub, and an expansive closet. The 2nd floor includes a loft, 2 additional bedrooms and 2 full bathrooms.
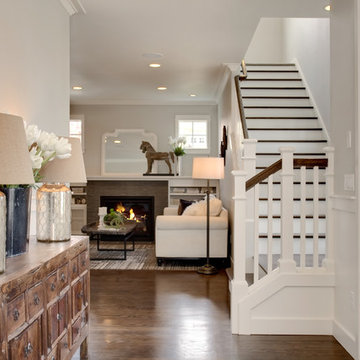
Arts and crafts foyer in Seattle with grey walls, medium hardwood floors, a single front door and a glass front door.
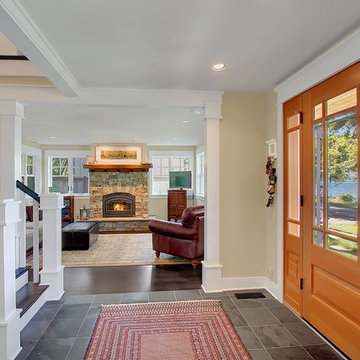
Inspiration for a mid-sized arts and crafts foyer in Seattle with slate floors.
Find the right local pro for your project
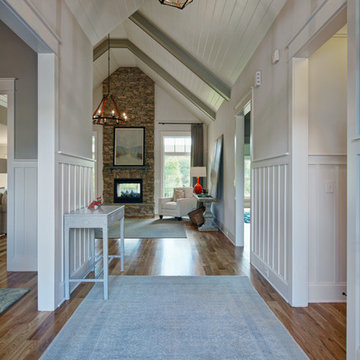
J. Sinclair
This is an example of a mid-sized arts and crafts foyer in Other with a double front door, a medium wood front door, beige walls and dark hardwood floors.
This is an example of a mid-sized arts and crafts foyer in Other with a double front door, a medium wood front door, beige walls and dark hardwood floors.
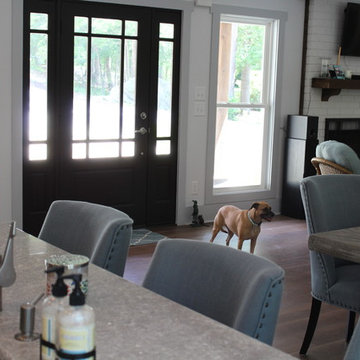
The foyer is open to the living room and has a door flanked by sidelights as well as large windows that let in lots of light.
Inspiration for a mid-sized arts and crafts front door in Atlanta with white walls, light hardwood floors, a single front door, a dark wood front door and brown floor.
Inspiration for a mid-sized arts and crafts front door in Atlanta with white walls, light hardwood floors, a single front door, a dark wood front door and brown floor.
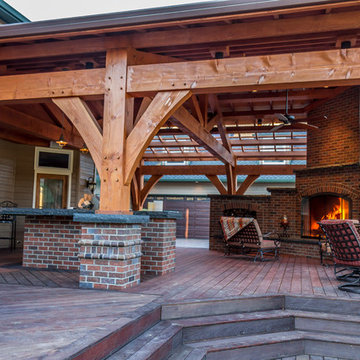
Arrow Timber Framing
9726 NE 302nd St, Battle Ground, WA 98604
(360) 687-1868
Web Site: https://www.arrowtimber.com
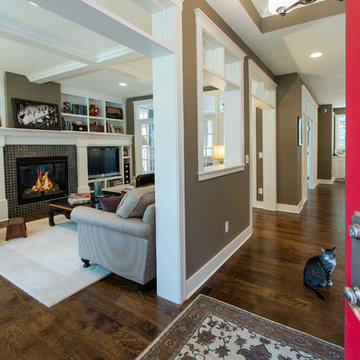
Exclusive House Plan 73345HS is a 3 bedroom 3.5 bath beauty with the master on main and a 4 season sun room that will be a favorite hangout.
The front porch is 12' deep making it a great spot for use as outdoor living space which adds to the 3,300+ sq. ft. inside.
Ready when you are. Where do YOU want to build?
Plans: http://bit.ly/73345hs
Photo Credit: Garrison Groustra
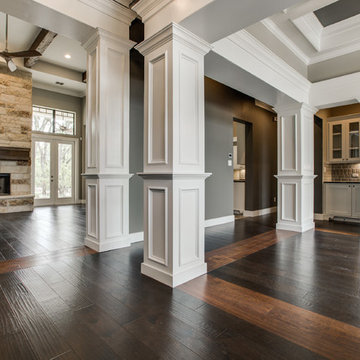
We would be ecstatic to design/build yours too.
☎️ 210-387-6109 ✉️ sales@genuinecustomhomes.com
Inspiration for a large arts and crafts foyer in Austin with dark hardwood floors, multi-coloured walls, a single front door and a dark wood front door.
Inspiration for a large arts and crafts foyer in Austin with dark hardwood floors, multi-coloured walls, a single front door and a dark wood front door.
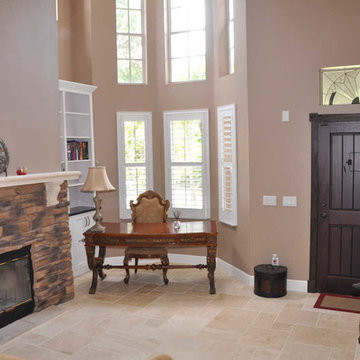
French cut travertine entry with eye-catching stacked stone fireplace.
Large arts and crafts foyer in Tampa with beige walls, travertine floors, a single front door and a dark wood front door.
Large arts and crafts foyer in Tampa with beige walls, travertine floors, a single front door and a dark wood front door.
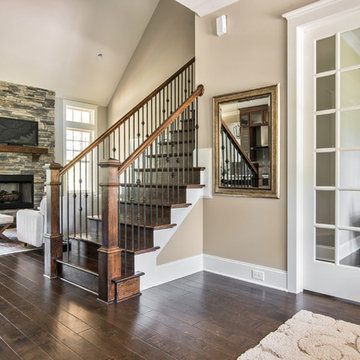
Inspiration for a mid-sized arts and crafts foyer in Charlotte with beige walls, dark hardwood floors and brown floor.
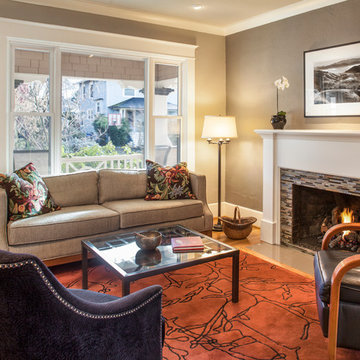
Photo of a mid-sized arts and crafts front door in Portland with grey walls, light hardwood floors, a single front door and a medium wood front door.
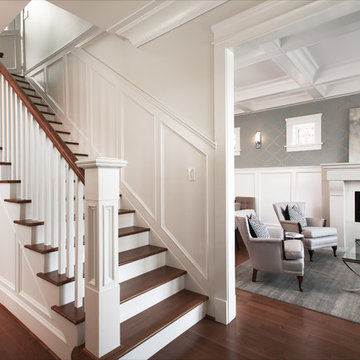
Photographer: Reuben Krabbe
Inspiration for a large arts and crafts foyer in Vancouver with grey walls, medium hardwood floors, a single front door and a black front door.
Inspiration for a large arts and crafts foyer in Vancouver with grey walls, medium hardwood floors, a single front door and a black front door.
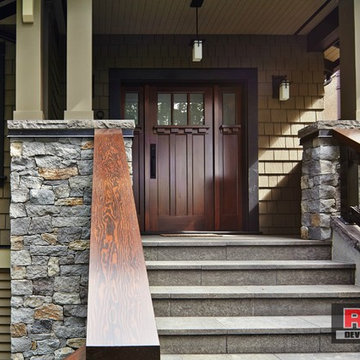
This beautiful front entry features a natural wood front door with side lights and contemporary lighting fixtures. The light grey basalt stone pillars flank the front flamed black tusk 12" X 18" basalt tiles on the stairs and porch floor.
Picture by: Martin Knowles
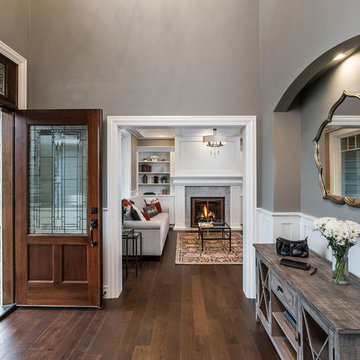
The front entry is a two story opening that leads to the stair way as well as the livingroom. The dark hardwood floors flow throughout and include a beautiful glass panel door and arch.
KuDa Photography
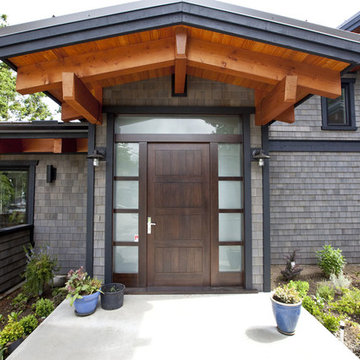
Custom Douglas Fir Timber Frame entry cover and a solid Douglas Fir front door. http://www.islandtimberframe.com/portfolio/project/33/
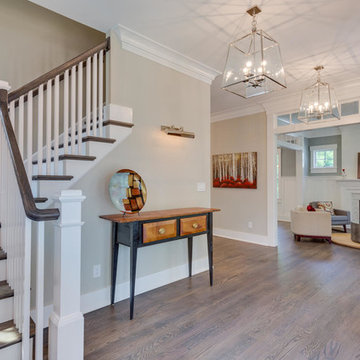
Looking out into the Entry and Living Room, from the front door. The large opening into the Living Room, with the fireplace centered along the back wall, draw your eyes into the house.
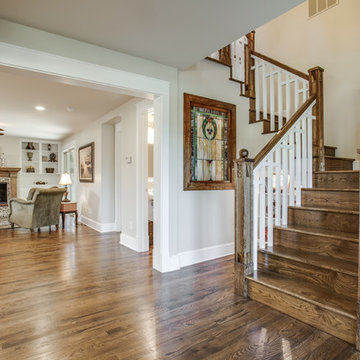
This home features a handsome custom staircase with wood risers and treads, and a lovely white wood railing. Stunning craftsman details brought to life in this remodel. The stained glass window set in the wall between the staircase and a secondary bath offer an upscale craftsman detail found in period homes.
Arts and Crafts Entryway Design Ideas
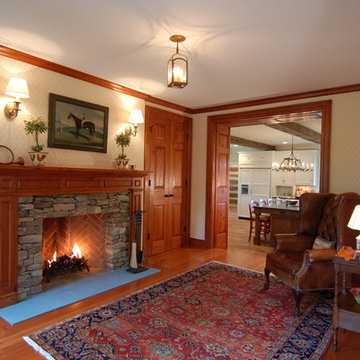
This is an example of a large arts and crafts foyer in DC Metro with beige walls and medium hardwood floors.
1
