Midcentury Entryway Design Ideas with Light Hardwood Floors
Refine by:
Budget
Sort by:Popular Today
1 - 20 of 403 photos
Item 1 of 3

This is an example of a mid-sized midcentury foyer in Sydney with yellow walls, light hardwood floors, a single front door, a gray front door and brown floor.

This full home mid-century remodel project is in an affluent community perched on the hills known for its spectacular views of Los Angeles. Our retired clients were returning to sunny Los Angeles from South Carolina. Amidst the pandemic, they embarked on a two-year-long remodel with us - a heartfelt journey to transform their residence into a personalized sanctuary.
Opting for a crisp white interior, we provided the perfect canvas to showcase the couple's legacy art pieces throughout the home. Carefully curating furnishings that complemented rather than competed with their remarkable collection. It's minimalistic and inviting. We created a space where every element resonated with their story, infusing warmth and character into their newly revitalized soulful home.

The original mid-century door was preserved and refinished in a natural tone to coordinate with the new natural flooring finish. All stain finishes were applied with water-based no VOC pet friendly products. Original railings were refinished and kept to maintain the authenticity of the Deck House style. The light fixture offers an immediate sculptural wow factor upon entering the home.
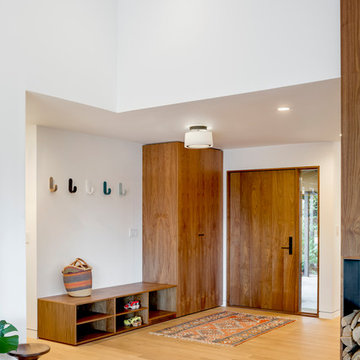
Josh Partee
Inspiration for a mid-sized midcentury front door in Portland with white walls, light hardwood floors, a single front door and a medium wood front door.
Inspiration for a mid-sized midcentury front door in Portland with white walls, light hardwood floors, a single front door and a medium wood front door.
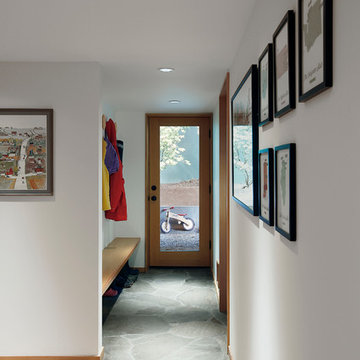
Mark Woods
Mid-sized midcentury mudroom in Seattle with white walls, light hardwood floors, a single front door and a glass front door.
Mid-sized midcentury mudroom in Seattle with white walls, light hardwood floors, a single front door and a glass front door.

This is an example of a small midcentury entry hall in Sacramento with white walls, light hardwood floors, a single front door, a black front door and brown floor.
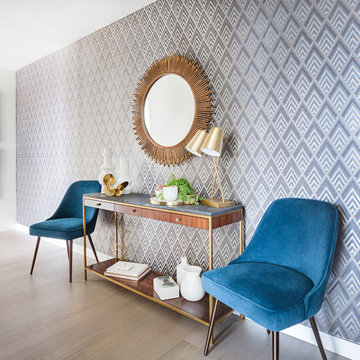
Photo of a mid-sized midcentury entry hall in Los Angeles with grey walls, light hardwood floors and beige floor.
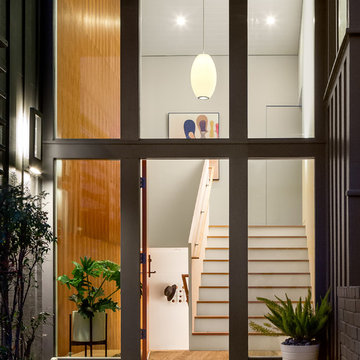
View of entry hall at night.
Scott Hargis Photography.
This is an example of a large midcentury foyer in San Francisco with white walls, a single front door, an orange front door and light hardwood floors.
This is an example of a large midcentury foyer in San Francisco with white walls, a single front door, an orange front door and light hardwood floors.
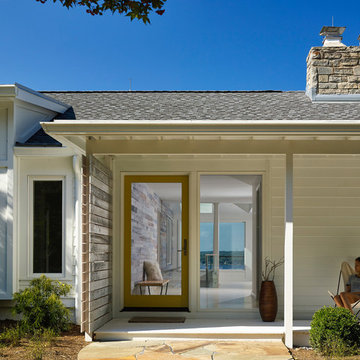
Front Entry,
Tom Holdsworth Photography
The Skywater House on Gibson Island, is defined by its panoramic views of the Magothy River. Sitting atop the highest point of the Island is this 4,000 square foot, whole-house renovation. The design creates a new street presence and light-filled spaces that are complimented by a neutral color palette, textured finishes, and sustainable materials.

Design ideas for a mid-sized midcentury entry hall in Paris with white walls, light hardwood floors, a white front door and brown floor.
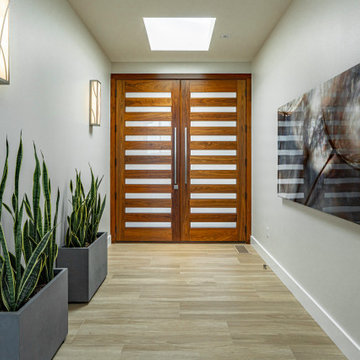
Front entry interior. The skylight and doors bring much needed natural light to a formerly dark hallway.
Builder: Oliver Custom Homes
Architect: Barley|Pfeiffer
Interior Designer: Panache Interiors
Photographer: Mark Adams Media

As you enter this home you are greeted with a white chevron shiplap wall feature and matte black horizontal railings climbing this staircase.
Small midcentury foyer in Edmonton with white walls, light hardwood floors, a single front door and planked wall panelling.
Small midcentury foyer in Edmonton with white walls, light hardwood floors, a single front door and planked wall panelling.
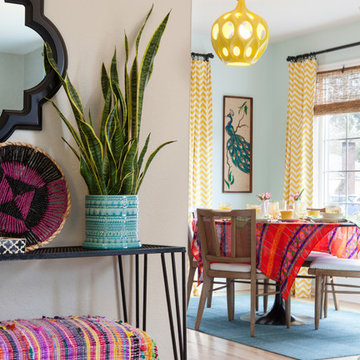
Shawn St. Peter
Small midcentury entry hall in Portland with grey walls and light hardwood floors.
Small midcentury entry hall in Portland with grey walls and light hardwood floors.

Design ideas for a mid-sized midcentury front door in Sussex with orange walls, light hardwood floors, a single front door, a metal front door, brown floor and panelled walls.
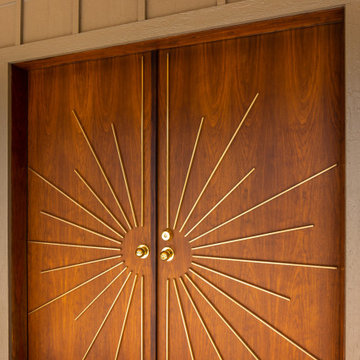
Midcentury Modern inspired new build home. Color, texture, pattern, interesting roof lines, wood, light!
Small midcentury mudroom in Detroit with white walls, light hardwood floors, a double front door, a dark wood front door and brown floor.
Small midcentury mudroom in Detroit with white walls, light hardwood floors, a double front door, a dark wood front door and brown floor.
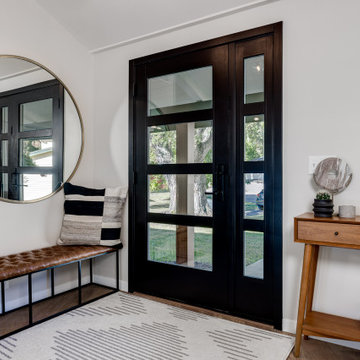
What used to be the kitchen is now the entryway with a walk-in closet for more storage!
Design ideas for a mid-sized midcentury foyer in Minneapolis with white walls, light hardwood floors, a single front door, a black front door and beige floor.
Design ideas for a mid-sized midcentury foyer in Minneapolis with white walls, light hardwood floors, a single front door, a black front door and beige floor.
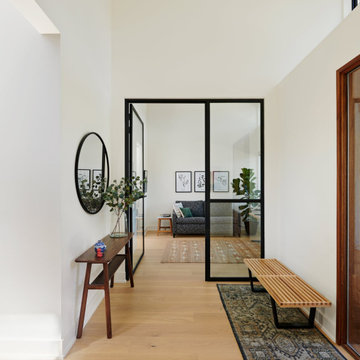
Photo of a mid-sized midcentury foyer in Austin with light hardwood floors and a single front door.
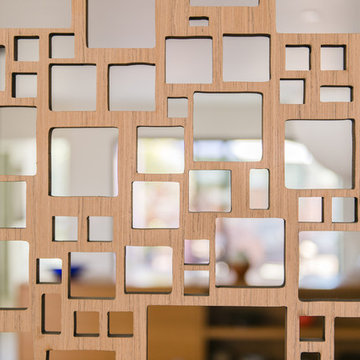
Inspiration for a mid-sized midcentury entryway in Los Angeles with multi-coloured walls, light hardwood floors and a single front door.
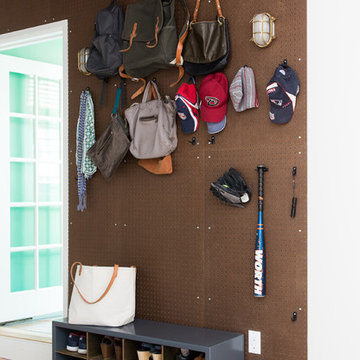
Pegboard Entry with a glimpse of the office beyond; photo by Alice Gao
Design ideas for a mid-sized midcentury foyer in New York with brown walls, light hardwood floors and a single front door.
Design ideas for a mid-sized midcentury foyer in New York with brown walls, light hardwood floors and a single front door.
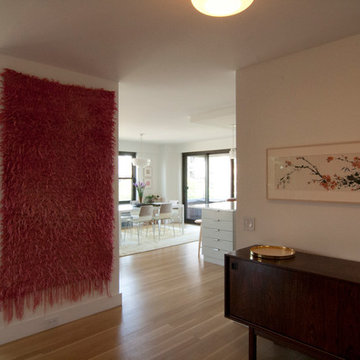
foyer opening up into kitchen and dining. natural quarter sawn white oak solid hardwood flooring, teak mid century danish credenza, kitchen with floating white oak shelves, RBW pendants over kitchen peninsula, farrow and ball elephants breath kitchen cabinets, pink textile art
Midcentury Entryway Design Ideas with Light Hardwood Floors
1