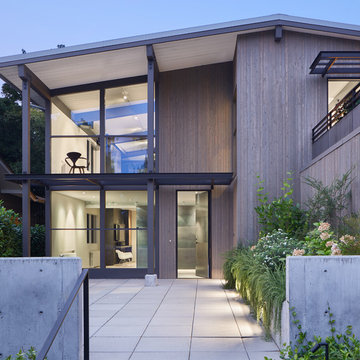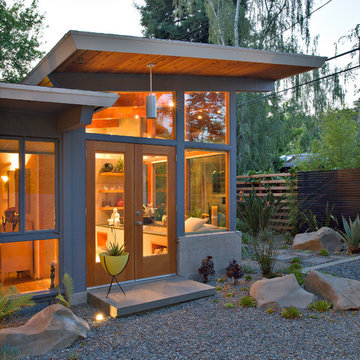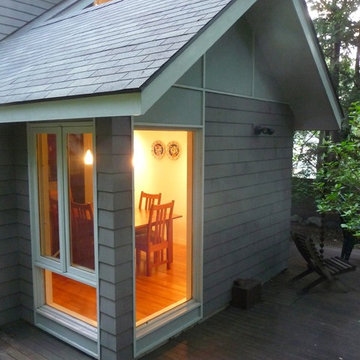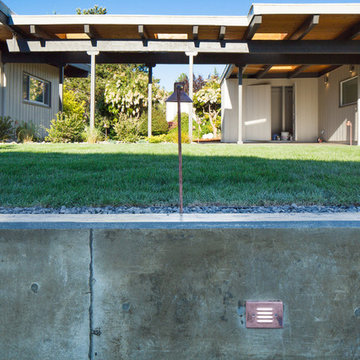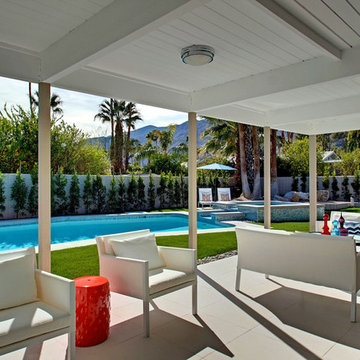Midcentury Exterior Design Ideas
Refine by:
Budget
Sort by:Popular Today
101 - 120 of 594 photos
Item 1 of 3
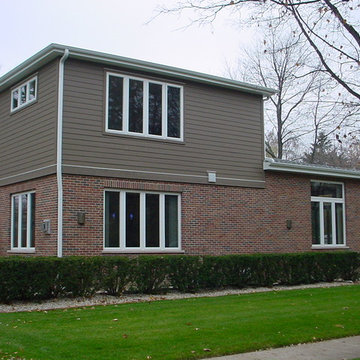
Inspiration for a large midcentury split-level grey exterior in Chicago with concrete fiberboard siding.
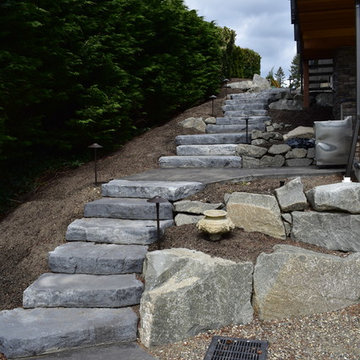
Side of the house walkway in natural rock landscaping
This is an example of a midcentury exterior in Seattle.
This is an example of a midcentury exterior in Seattle.
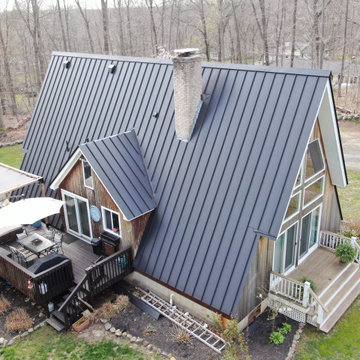
Rear view depicting flashing around chimney and other protrusions on this Englert matte black standing seam steel roof. After stripping off the previous asphalt roof, we repaired the decking as needed and then installed GAF Storm Guard Ice and Water membrane across the entire deck. We then installed 3,000 square feet of 24-gauge matte black Englert standing seam.
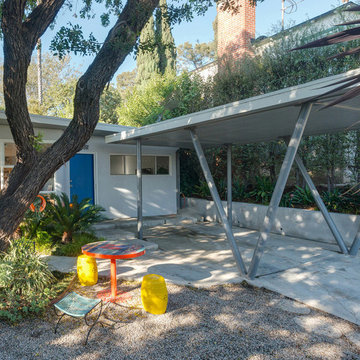
Photo by Michael McNamara, Shooting LA
Mid-sized midcentury one-storey stucco grey exterior in Phoenix with a flat roof.
Mid-sized midcentury one-storey stucco grey exterior in Phoenix with a flat roof.
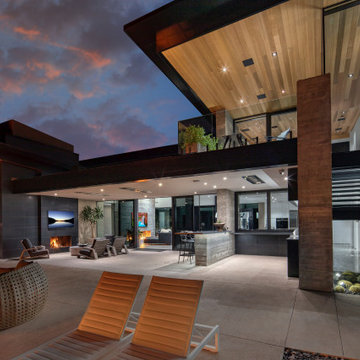
Patio View at the Leveque Residence.
Architecture – Tate Studio Architects
Interiors - Tate Studio Architects
Builder - Full Circle Custom Homes
Photo - Thompson Photographic
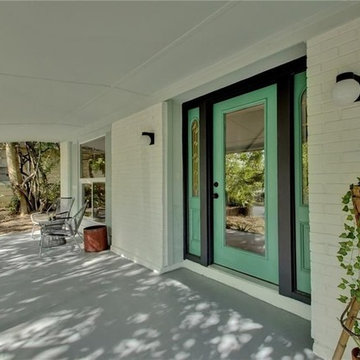
Inspiration for a mid-sized midcentury one-storey brick white house exterior in Austin with a gable roof and a shingle roof.
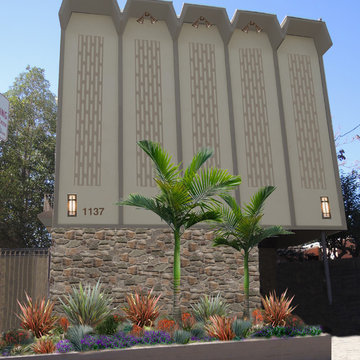
The client wanted to update this mid-century apartment complex. In this digital simulation I included new rock veneer, added needed drought tolerant landscaping, new lighting, address numbers and added an architectural design that could be fabricated in wood, metal, or decal. Updated the colors taken from the stonework, creating cohesion.
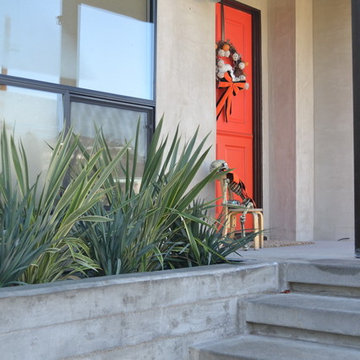
Sarah Robinson
This is an example of a midcentury one-storey stucco grey exterior in Huntington with a flat roof.
This is an example of a midcentury one-storey stucco grey exterior in Huntington with a flat roof.
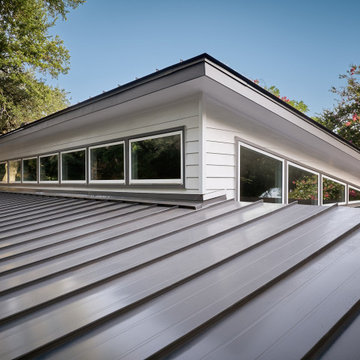
Our team of Austin architects transformed a 1950s home into a mid-century modern retreat for this renovation and addition project. The retired couple who owns the house came to us seeking a design that would bring in natural light and accommodate their many hobbies while offering a modern and streamlined design. The original structure featured an awkward floor plan of choppy spaces divided by various step-downs and a central living area that felt dark and closed off from the outside. Our main goal was to bring in natural light and take advantage of the property’s fantastic backyard views of a peaceful creek. We raised interior floors to the same level, eliminating sunken rooms and step-downs to allow for a more open, free-flowing floor plan. To increase natural light, we changed the traditional hip roofline to a more modern single slope with clerestory windows that take advantage of treetop views. Additionally, we added all new windows strategically positioned to frame views of the backyard. A new open-concept kitchen and living area occupy the central home where previously underutilized rooms once sat. The kitchen features an oversized island, quartzite counters, and upper glass cabinets that mirror the clerestory windows of the room. Large sliding doors spill out to a new covered and raised deck that overlooks Shoal Creek and new backyard amenities, like a bocce ball court and paved walkways. Finally, we finished the home's exterior with durable and low-maintenance cement plank siding and a metal roof in a palette of neutral grays and whites. A bright red door creates a warm welcome to this newly renovated Austin home.
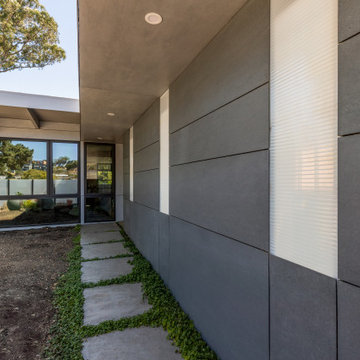
Mid-sized midcentury one-storey grey house exterior in San Francisco with concrete fiberboard siding, a flat roof, a mixed roof and a grey roof.
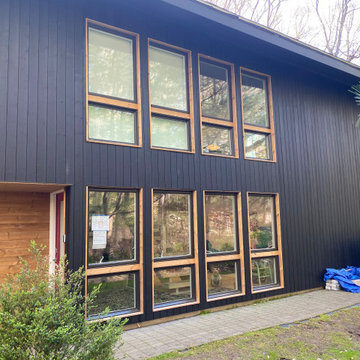
This is an example of a mid-sized midcentury two-storey black house exterior in New York with wood siding, a gable roof, a shingle roof, a grey roof and board and batten siding.

The Mason Grabell house is tucked into a Beech Forest near Chapel Hill, NC. The heart of the house is the walnut cabinetry kitchen with its butler pantry and connection to dining, indoor and out. The Screen porch is the heart of the extra, floating out into the site. Keith Isaacs is the photographer for this pic.
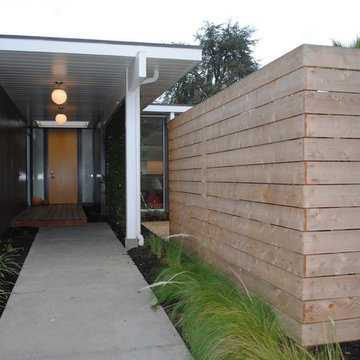
Entry, seen from the street
Inspiration for a mid-sized midcentury one-storey grey house exterior in San Francisco with wood siding and a flat roof.
Inspiration for a mid-sized midcentury one-storey grey house exterior in San Francisco with wood siding and a flat roof.
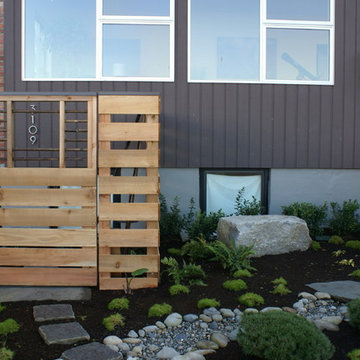
Inspiration for a mid-sized midcentury one-storey exterior in Seattle with wood siding and a flat roof.
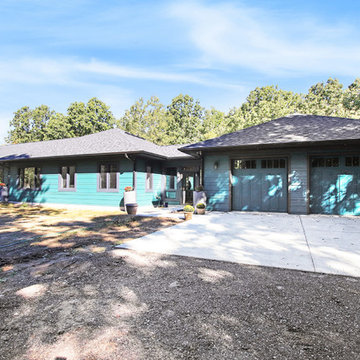
Large midcentury one-storey green house exterior in Grand Rapids with wood siding, a hip roof and a shingle roof.
Midcentury Exterior Design Ideas
6
