Midcentury Family Room Design Photos with a Metal Fireplace Surround
Refine by:
Budget
Sort by:Popular Today
21 - 40 of 68 photos
Item 1 of 3
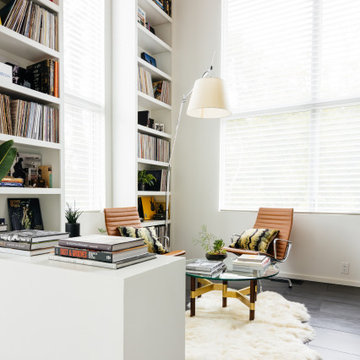
Large midcentury open concept family room in Nashville with a library, white walls, porcelain floors, a two-sided fireplace, a metal fireplace surround, no tv and black floor.
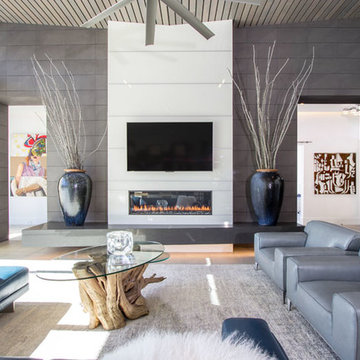
The Hive
Custom Home Built by Markay Johnson Construction Designer: Ashley Johnson & Gregory Abbott
Photographer: Scot Zimmerman
Southern Utah Parade of Homes
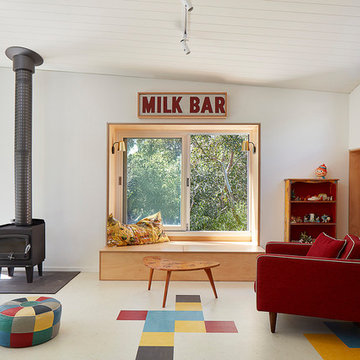
Jack Lovel
Midcentury family room in Melbourne with white walls, a wood stove, a metal fireplace surround and multi-coloured floor.
Midcentury family room in Melbourne with white walls, a wood stove, a metal fireplace surround and multi-coloured floor.
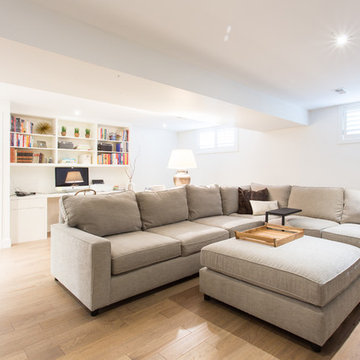
A large sectional sofa and ottoman allows the entire family and guests to relax and enjoy this new space.
Photo of a mid-sized midcentury enclosed family room in Toronto with white walls, light hardwood floors, a standard fireplace, a metal fireplace surround and a built-in media wall.
Photo of a mid-sized midcentury enclosed family room in Toronto with white walls, light hardwood floors, a standard fireplace, a metal fireplace surround and a built-in media wall.
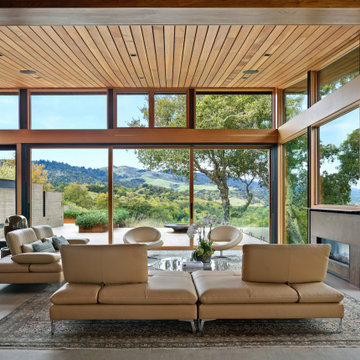
Large midcentury family room in San Francisco with a metal fireplace surround.
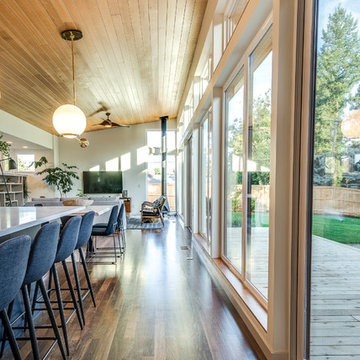
Jesse Smith
Photo of a mid-sized midcentury open concept family room in Portland with grey walls, dark hardwood floors, a hanging fireplace, a metal fireplace surround, a wall-mounted tv and brown floor.
Photo of a mid-sized midcentury open concept family room in Portland with grey walls, dark hardwood floors, a hanging fireplace, a metal fireplace surround, a wall-mounted tv and brown floor.
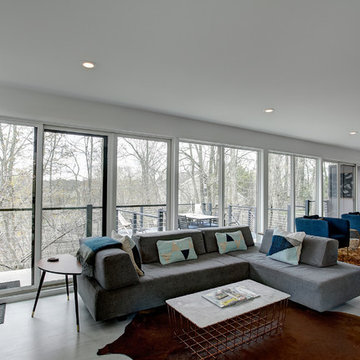
http://www.photosbykaity.com
Photo of a midcentury open concept family room in Grand Rapids with white walls, light hardwood floors, a standard fireplace and a metal fireplace surround.
Photo of a midcentury open concept family room in Grand Rapids with white walls, light hardwood floors, a standard fireplace and a metal fireplace surround.
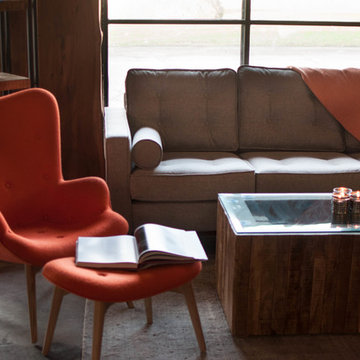
Photo of a small midcentury enclosed family room in Montreal with grey walls, concrete floors, no fireplace, a metal fireplace surround and grey floor.
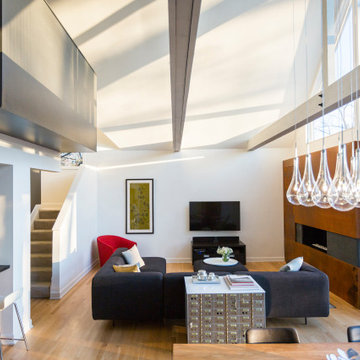
This is an example of a midcentury open concept family room in Cincinnati with white walls, light hardwood floors, a ribbon fireplace and a metal fireplace surround.
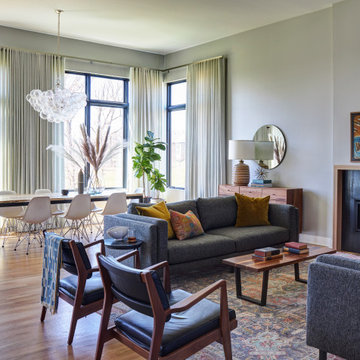
The stunning views from the bluff outside spill into this family room and dining room space. With a combination of Room and Board sofas, vintage pieces and custom drapery, this mid-century inspired home shines for its family of six. The metal fireplace surround and Samsung Frame provide a clean modern aesthetic that keeps the focus on family. Design by Two Hands Interiors.
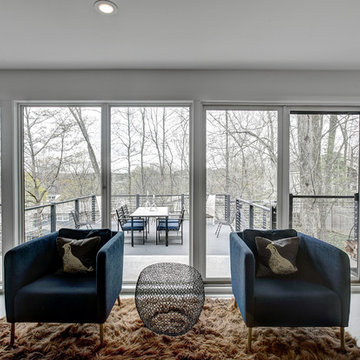
http://www.photosbykaity.com
Midcentury open concept family room in Grand Rapids with white walls, light hardwood floors, a standard fireplace and a metal fireplace surround.
Midcentury open concept family room in Grand Rapids with white walls, light hardwood floors, a standard fireplace and a metal fireplace surround.
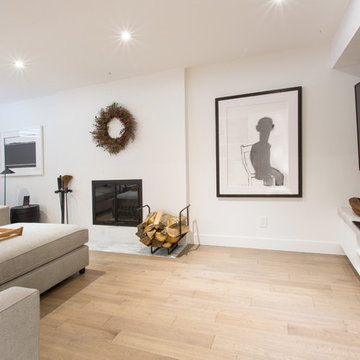
The client's resin top coffee table was re-purposed to be the top of the new media cabinet. New hardwood was installed in this basement to create a warm feeling that now flows with the upper level of this home.
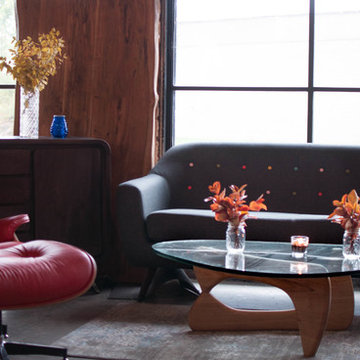
Inspiration for a small midcentury enclosed family room in Montreal with grey walls, concrete floors, no fireplace, a metal fireplace surround and grey floor.
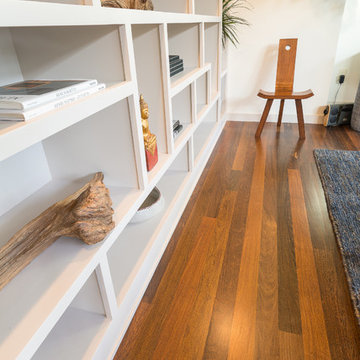
Jesse Smith
Photo of a mid-sized midcentury open concept family room in Other with white walls, a hanging fireplace, a metal fireplace surround and no tv.
Photo of a mid-sized midcentury open concept family room in Other with white walls, a hanging fireplace, a metal fireplace surround and no tv.
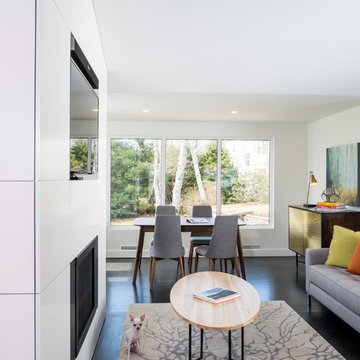
Photo credit: Julian Parkinson
Attica Furnishings staged this home renovation project by architect Peter Braithwaite, located in the historic South End of Halifax, Nova Scotia, near the cities largest municipal park. The project was a complete redesign and transformation of a dated house in a traditional neighborhood into a contemporary residence. The design intent was to pay homage to the historical neighborhood by maintaining the original form of the structure while modernizing the aesthetic and detailing. Painting and coffee table by Christopher Joyce. Rug designed by Christopher Joyce.
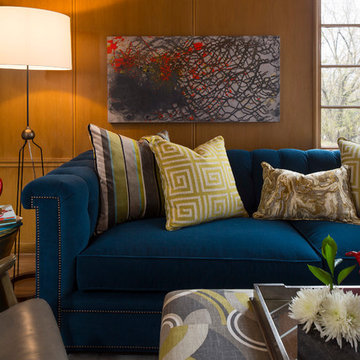
Troy Thies
Mid-sized midcentury enclosed family room in Minneapolis with brown walls, medium hardwood floors, a corner fireplace, a metal fireplace surround and a freestanding tv.
Mid-sized midcentury enclosed family room in Minneapolis with brown walls, medium hardwood floors, a corner fireplace, a metal fireplace surround and a freestanding tv.
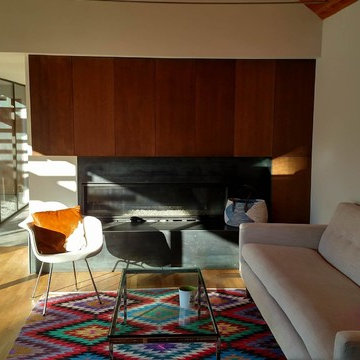
Midcentury open concept family room in Boston with white walls, light hardwood floors, a standard fireplace, a metal fireplace surround and a concealed tv.
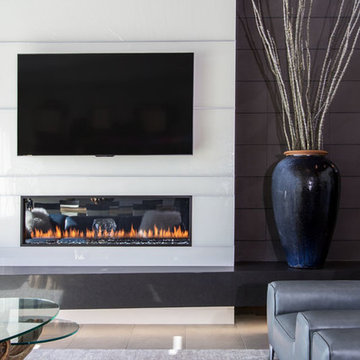
The Hive
Custom Home Built by Markay Johnson Construction Designer: Ashley Johnson & Gregory Abbott
Photographer: Scot Zimmerman
Southern Utah Parade of Homes
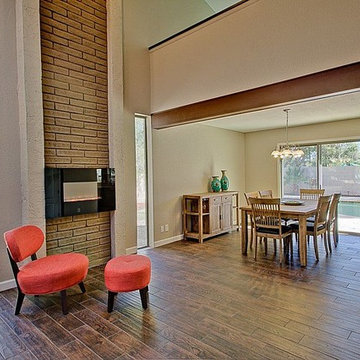
Design ideas for a large midcentury open concept family room in Phoenix with beige walls, no tv, porcelain floors, a ribbon fireplace and a metal fireplace surround.
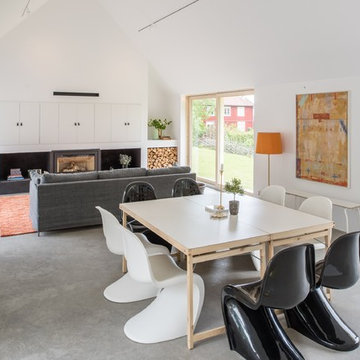
Accoya wood has been used to create cladding, windows, doors, decking and guttering in family home in Sweden.
The home, which is located in the north of Stockholm has been designed by Kalle Lilja of local construction and joinery firm Rejal Bygg. Kalle wanted to create a luxury family home for the property market, which would push the boundaries of design and innovation and would require as little maintenance as possible.
To deliver the project he turned to Sweden’s Accoya distributor, CEOS, and the company’s managing director Urban Stenevi. Together they decided to use Accoya for the project. Accoya met their build objective of delivering a property which required little maintenance, however Kalle was intrigued by Accoya and wanted to push it to its limits so he could realise the product’s full potential.
Midcentury Family Room Design Photos with a Metal Fireplace Surround
2