Midcentury Family Room Design Photos with Beige Floor
Refine by:
Budget
Sort by:Popular Today
61 - 80 of 303 photos
Item 1 of 3
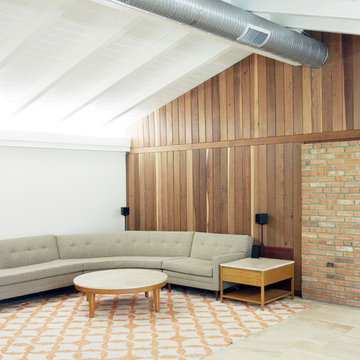
Interior of new family room addition. We salvaged some original redwood v-groove siding and planed it down for one wall of the new room. Photo by Thomas Nguyen.
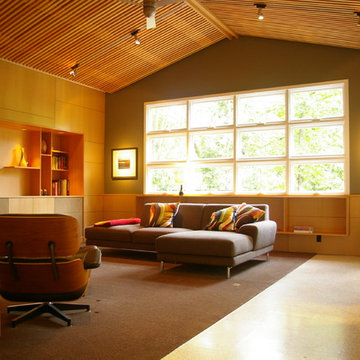
Renovation of existing family room, custom built-in cabinetry for TV, drop down movie screen and books. A new articulated ceiling along with wall panels, a bench and other storage was designed as well.
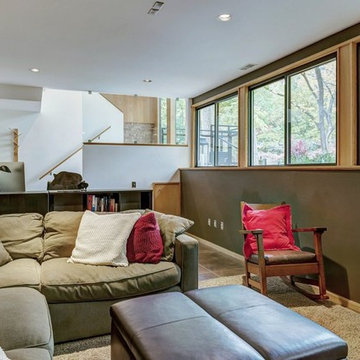
View of staircase from far end of Family Room.
Photo of a small midcentury open concept family room in St Louis with green walls, carpet and beige floor.
Photo of a small midcentury open concept family room in St Louis with green walls, carpet and beige floor.
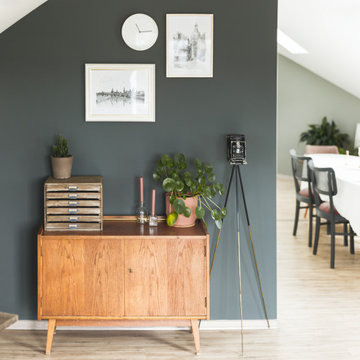
In diesem Wohn- & Essbereich wurden die von der Besitzerin geliebten und über Jahre liebevoll ausgesuchten alten Möbel & Accessoires neu in Szene gesetzt. Neue Polster, gezielt ausgewählte Wandfarben und moderne Elemente rücken diese Lieblingsstücke in ein ganz neues Licht.
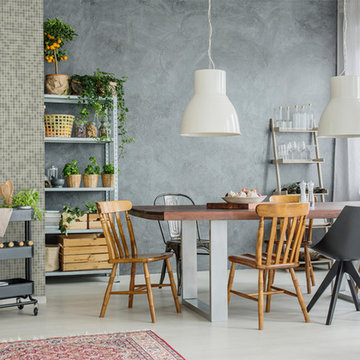
Sala de estar de inspiración, con pared de mosaico Hisbalit.
Colección Niebla.
Inspiration for a mid-sized midcentury open concept family room in Madrid with grey walls and beige floor.
Inspiration for a mid-sized midcentury open concept family room in Madrid with grey walls and beige floor.
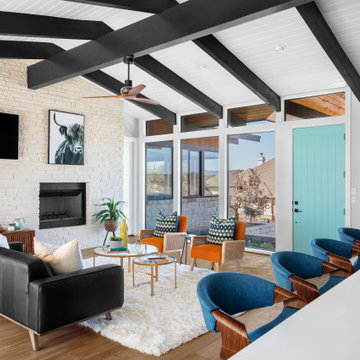
Inspiration for a mid-sized midcentury open concept family room in Austin with white walls, light hardwood floors, a stone fireplace surround, a wall-mounted tv and beige floor.
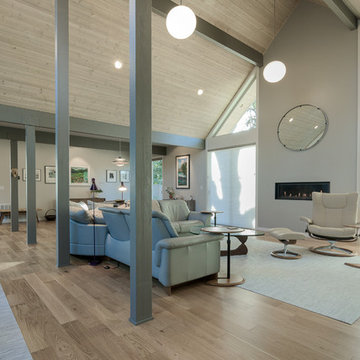
Jesse Smith
This is an example of a large midcentury open concept family room in Portland with grey walls, light hardwood floors, a ribbon fireplace, a plaster fireplace surround, no tv and beige floor.
This is an example of a large midcentury open concept family room in Portland with grey walls, light hardwood floors, a ribbon fireplace, a plaster fireplace surround, no tv and beige floor.
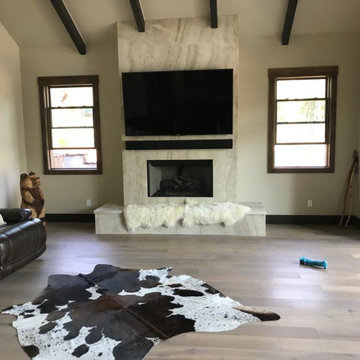
Photo of a mid-sized midcentury open concept family room in Phoenix with beige walls, light hardwood floors, a standard fireplace, a stone fireplace surround, a wall-mounted tv, beige floor and vaulted.
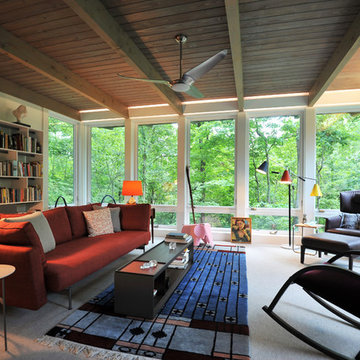
Steven Risting
This is an example of a small midcentury enclosed family room in Indianapolis with a music area, carpet and beige floor.
This is an example of a small midcentury enclosed family room in Indianapolis with a music area, carpet and beige floor.
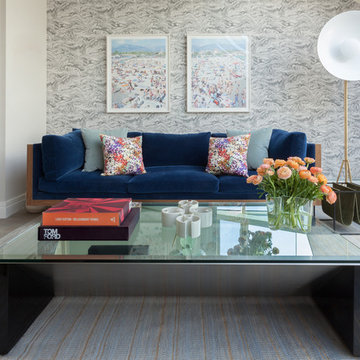
Notable decor elements include: Schumacher Romeo in cararra wallpaper, Mark Nelson Design custom mohair and jute rug, vintage coffee table in lacquered wood with glass from Compasso, Parabola floor lamp from L’Arcobaleno, custom sofa by Manzanares upholstered in Stark Neva blue velvet fabric, Stark Lobos summer bouquet and Creation Baumann Vida pillows and Espasso Domino magazine rack.
Photos: Francesco Bertocci
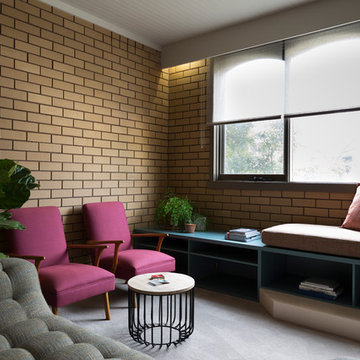
Interiors photography by Elizabeth Schiavello. A fresh take on the rumpus room by Meredith Lee Interior Design.
Photo of a small midcentury enclosed family room in Melbourne with a game room, carpet and beige floor.
Photo of a small midcentury enclosed family room in Melbourne with a game room, carpet and beige floor.
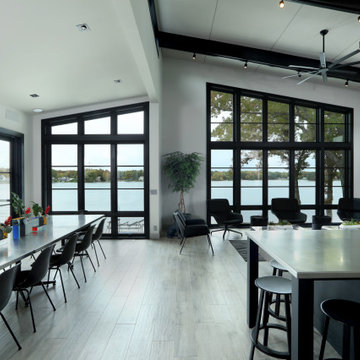
This is an example of a large midcentury open concept family room in Grand Rapids with white walls, light hardwood floors, beige floor and exposed beam.
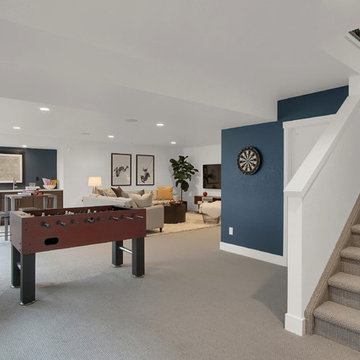
Open, finished lower level recreation room just down from the main level living area.
Photo of a large midcentury open concept family room in Denver with a game room, white walls, carpet, a wall-mounted tv and beige floor.
Photo of a large midcentury open concept family room in Denver with a game room, white walls, carpet, a wall-mounted tv and beige floor.
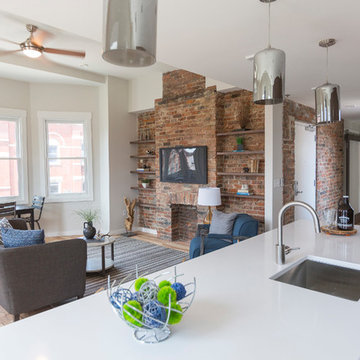
Ross Van Pelt
Design ideas for a mid-sized midcentury open concept family room in Cincinnati with grey walls, light hardwood floors, a standard fireplace, a brick fireplace surround, a wall-mounted tv and beige floor.
Design ideas for a mid-sized midcentury open concept family room in Cincinnati with grey walls, light hardwood floors, a standard fireplace, a brick fireplace surround, a wall-mounted tv and beige floor.
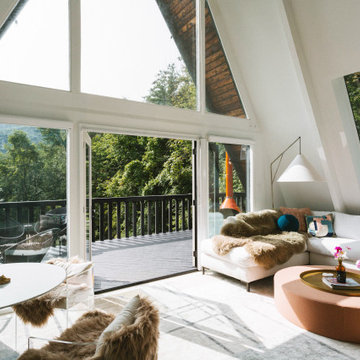
Small midcentury family room in New York with white walls, light hardwood floors, a standard fireplace, a stone fireplace surround, beige floor and exposed beam.
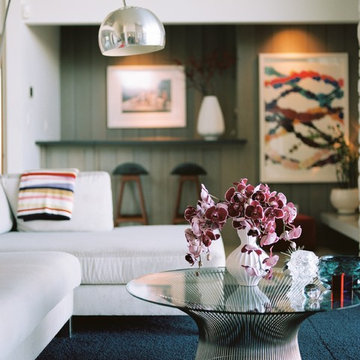
Photograph by Rachel Thurston.
This is an example of a large midcentury open concept family room in Los Angeles with a home bar, a standard fireplace, beige walls, travertine floors, a stone fireplace surround and beige floor.
This is an example of a large midcentury open concept family room in Los Angeles with a home bar, a standard fireplace, beige walls, travertine floors, a stone fireplace surround and beige floor.
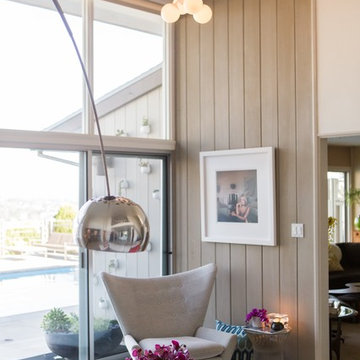
Photograph by Rachel Thurston.
Large midcentury open concept family room in Los Angeles with a standard fireplace, beige walls, travertine floors, a stone fireplace surround and beige floor.
Large midcentury open concept family room in Los Angeles with a standard fireplace, beige walls, travertine floors, a stone fireplace surround and beige floor.
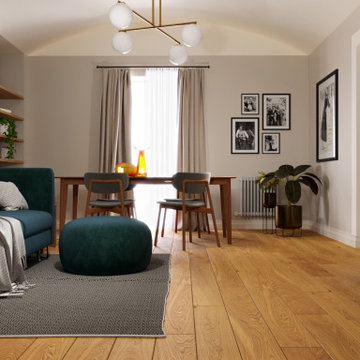
Si possono usare più tipi di legno in casa basta che siano di colori differenti ma non in contrasto come vediamo qui con il mobile porta tv in legno scuro e il parquet in rovere caramello
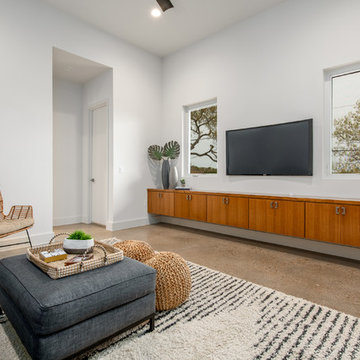
This is an example of a mid-sized midcentury enclosed family room in Austin with white walls, concrete floors, no fireplace, a wall-mounted tv and beige floor.
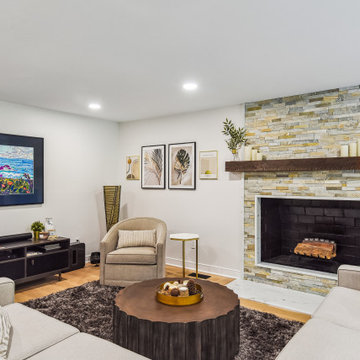
Inspiration for a mid-sized midcentury open concept family room in DC Metro with white walls, light hardwood floors, a standard fireplace, a wall-mounted tv and beige floor.
Midcentury Family Room Design Photos with Beige Floor
4