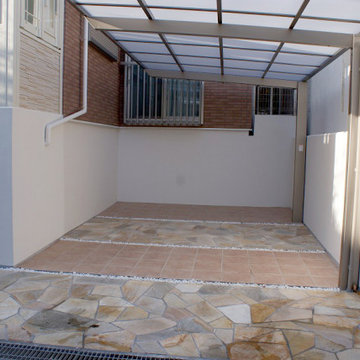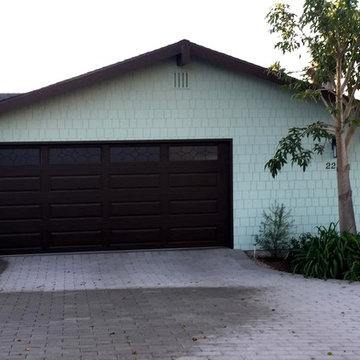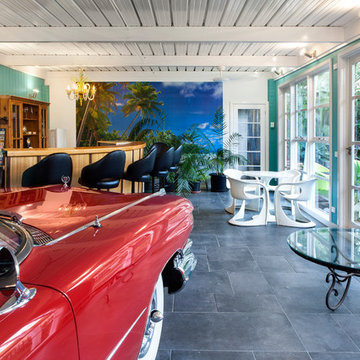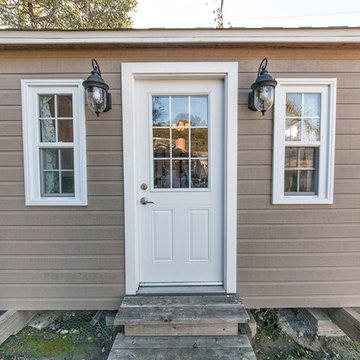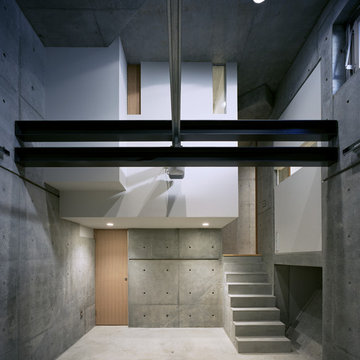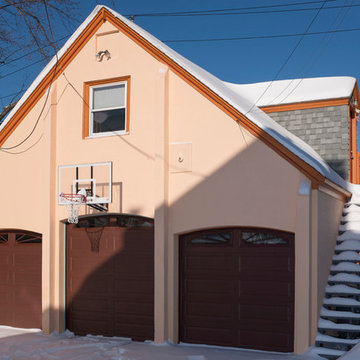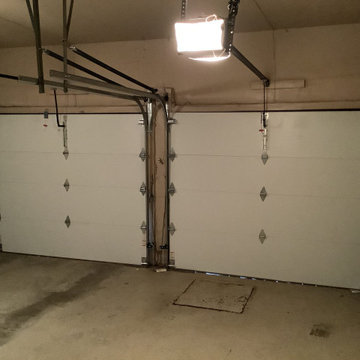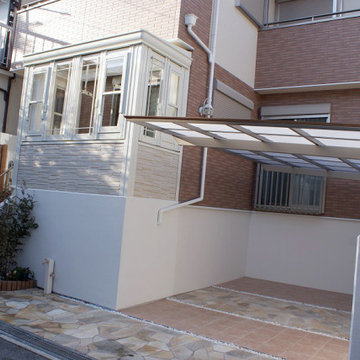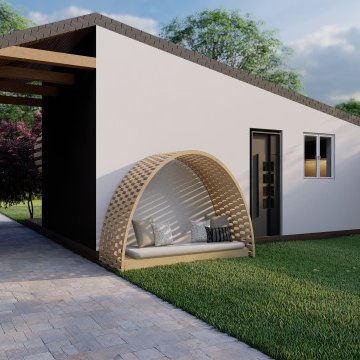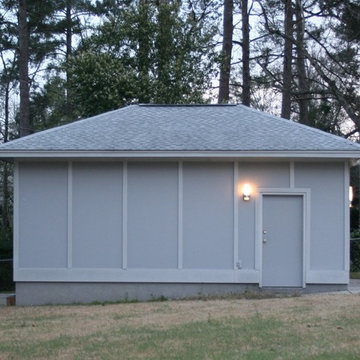Midcentury Garage and Granny Flat Design Ideas
Refine by:
Budget
Sort by:Popular Today
61 - 80 of 175 photos
Item 1 of 3
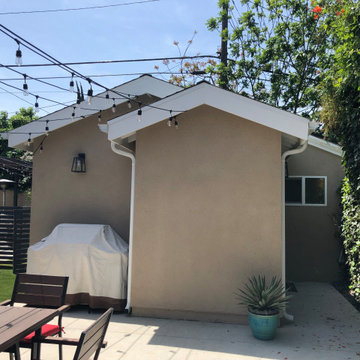
Garage Conversion ADU in Beverlywood. Mid-century Modern design gives this new rental unit a great look.
Inspiration for a mid-sized midcentury detached garage in Los Angeles.
Inspiration for a mid-sized midcentury detached garage in Los Angeles.
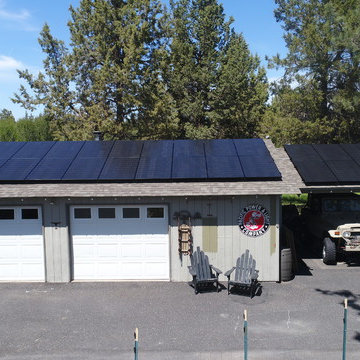
7.98 kW Grid-Tied Photovoltaic System located in Bend, Oregon. South facing solar arrays, equipped with (28) Hyundai 285 Mono Black Solar Modules and (28) Enphase Energy M215 Micro-Inverters.
Estimated Annual Energy Production: 9,546kWh/yr
Includes (25) Year Warranty.
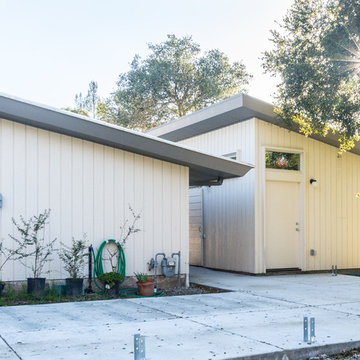
Justin Lopez Photography
Inspiration for a small midcentury detached studio in San Francisco.
Inspiration for a small midcentury detached studio in San Francisco.
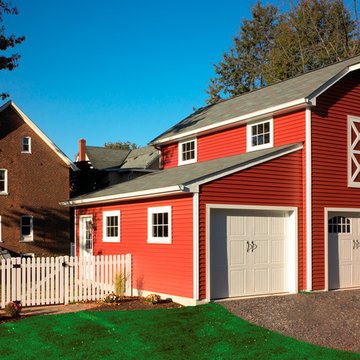
577 sq.ft. two-car Village barn with 320 sq.ft. second floor storage area above one bay. Project located in Perkasie, Bucks County, PA.
Inspiration for a mid-sized midcentury detached barn in Philadelphia.
Inspiration for a mid-sized midcentury detached barn in Philadelphia.
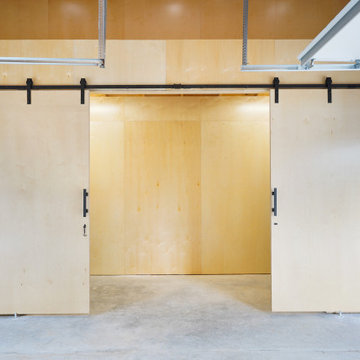
Inspiration for a mid-sized midcentury detached two-car workshop in Austin.
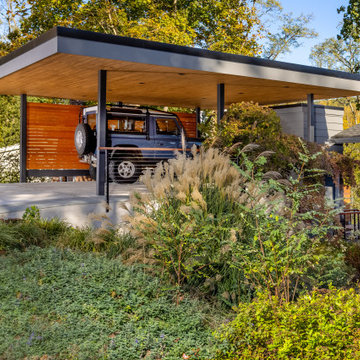
New Carport on compact steep property,
Design ideas for a mid-sized midcentury detached two-car carport in New York.
Design ideas for a mid-sized midcentury detached two-car carport in New York.
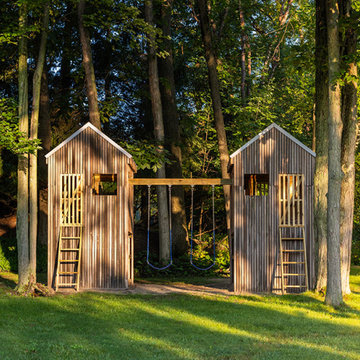
Set inside a circle of 100-year-old maple and oak trees, while complimenting the main home’s architecture, these ‘tree houses’ give shelter, space for imagination & safe play outdoors for twins. Mimicking the trees’ height and scale, and mirrored in each of their designs, these two 6 foot square base by 14 foot tall twin play structures allow for each child to have its own personal space, yet are connected at the center swings.
These unique treehouses have been built with sustainable sourcing and upcycled construction methods. When Martine Ilana, Principal designer of Temescal, considered what a ‘treehouse’ would look like for her twins, immediately it’s ideation was focused on keeping the integrity of the forest and problem solving how to use as many repurposed and sustainable materials as possible.
Accessing the incredible selection of salvage materials from a salvage yard in Detroit, Temescal was able to source non-toxic, and structurally sound woods to build the structure itself.
Healthy building materials include: Metal Roofing and Water based Low VOC paints. A slatted exterior structure was designed to create a rain screen and in addition complement the Main home’s exterior design. Designed with an end of life intention for longevity and a easy means to pull apart these structures apart once the children are older, the foundations can be used for a future ADU.
The slide posed the largest problem to source as recycled plastic slides are not made available to residential projects by US based manufactures and repurposed from Facebook marketplace hit many dead ends. Ultimately, she chose to use a HDPE high density polyurethane plastic slide that would allow for its material to be recycled once at the end of this life.
Every detail, both in their exterior and interior, of these upcycled treehouses was considered with care and an artistic touch that enhances the landscape and forest surrounding them.
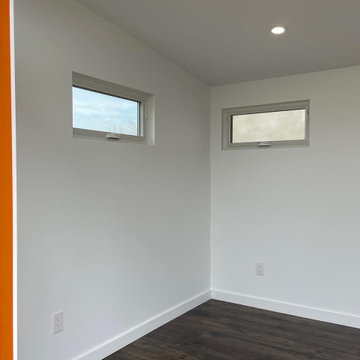
Autumn hues in full effect??
Featured Studio Shed:
• 10x12 Signature Series
• Rich Espresso block siding
• Rich Espresso eaves
• Yam doors
• Knotted Chestnut flooring
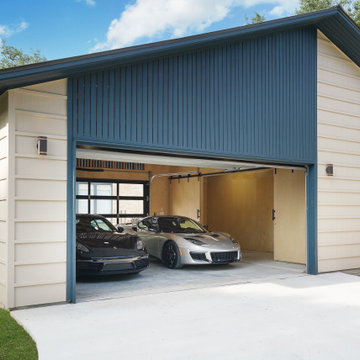
This is an example of a mid-sized midcentury detached two-car workshop in Austin.
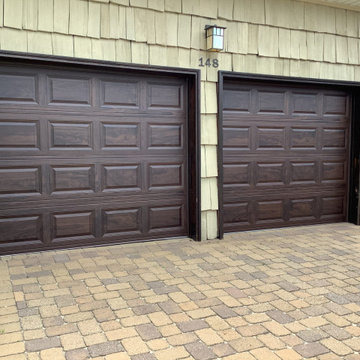
two 8'x6' short panel garage doors in walnut
This is an example of a mid-sized midcentury garage in New York.
This is an example of a mid-sized midcentury garage in New York.
Midcentury Garage and Granny Flat Design Ideas
4


