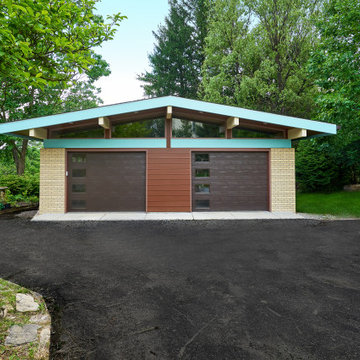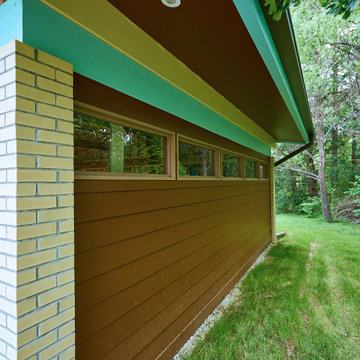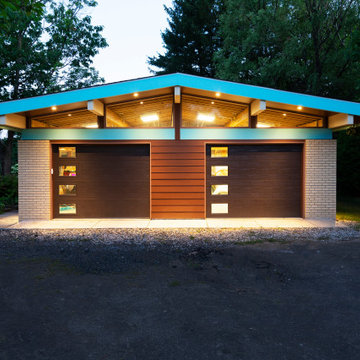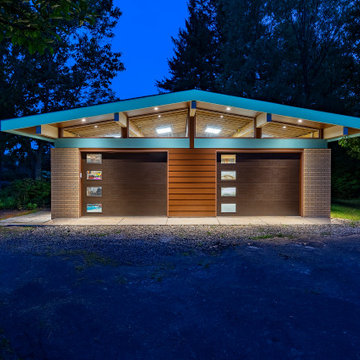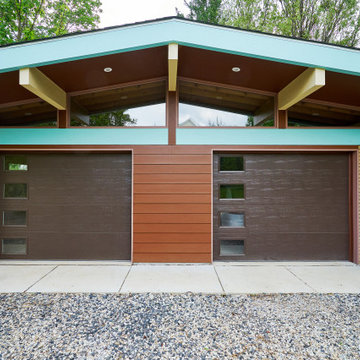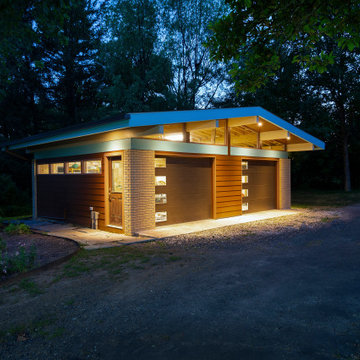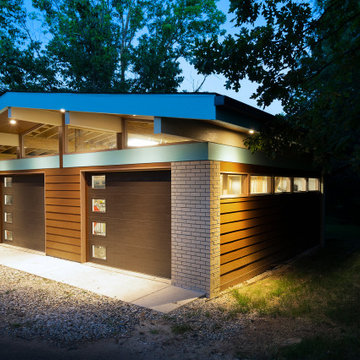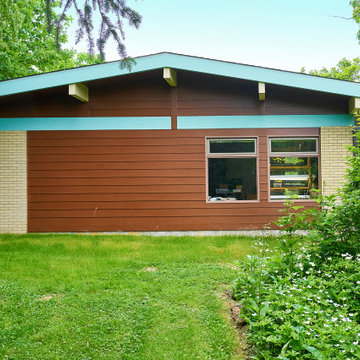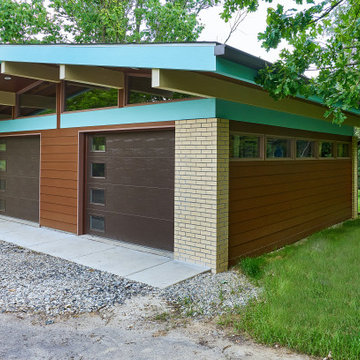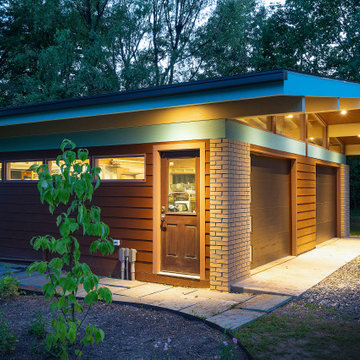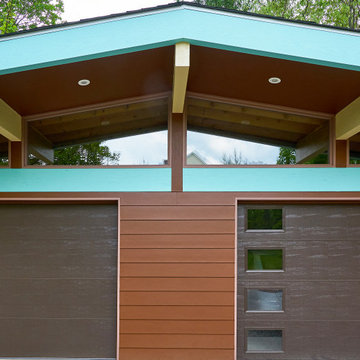Midcentury Garage and Granny Flat Design Ideas
Refine by:
Budget
Sort by:Popular Today
41 - 60 of 67 photos
Item 1 of 3
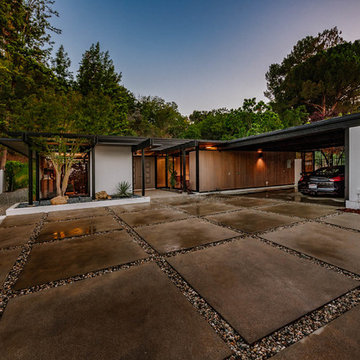
Gated Driveway
Design ideas for a large midcentury attached two-car carport in Los Angeles.
Design ideas for a large midcentury attached two-car carport in Los Angeles.
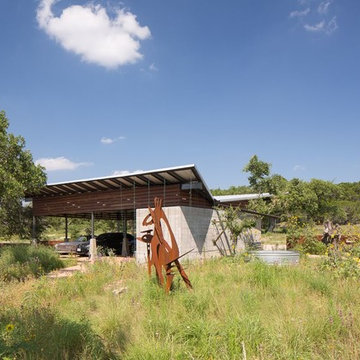
Inspiration for an expansive midcentury detached three-car carport in Austin.
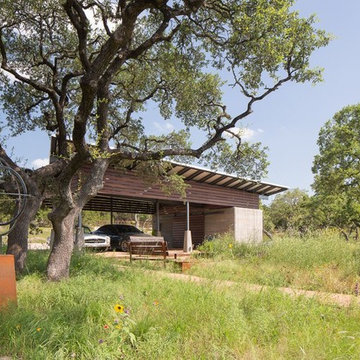
Design ideas for an expansive midcentury detached three-car carport in Austin.
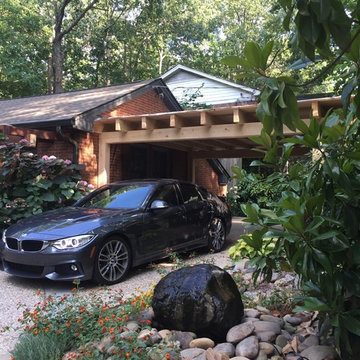
Tongue and groove decking underneath the almost flat roof finishes the 16' x 14-1/2' covered area.
Design ideas for a mid-sized midcentury attached two-car carport in Other.
Design ideas for a mid-sized midcentury attached two-car carport in Other.
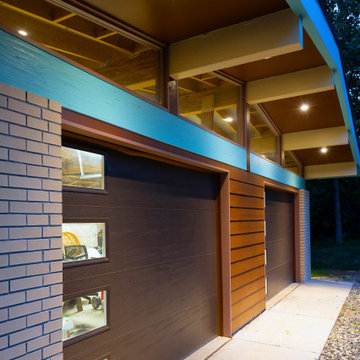
This is an example of a mid-sized midcentury detached two-car carport in Philadelphia.
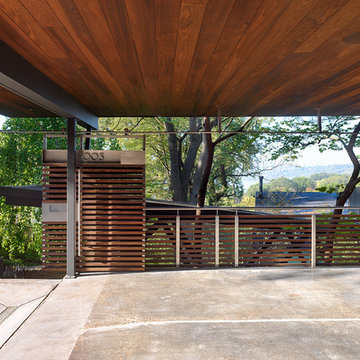
Ryan Kurtz
Design ideas for a mid-sized midcentury detached two-car carport in Cincinnati.
Design ideas for a mid-sized midcentury detached two-car carport in Cincinnati.
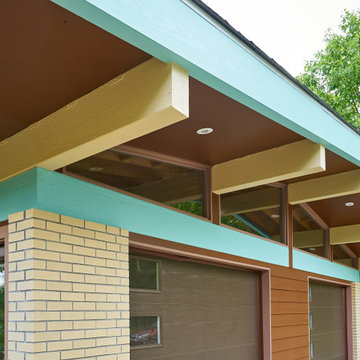
This is an example of a mid-sized midcentury detached two-car carport in Philadelphia.
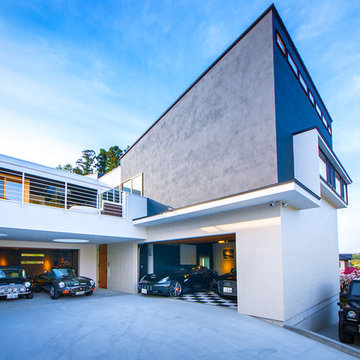
外観、2台収納のガレージをL型に配置してます。
Inspiration for a large midcentury detached four-car carport in Other.
Inspiration for a large midcentury detached four-car carport in Other.
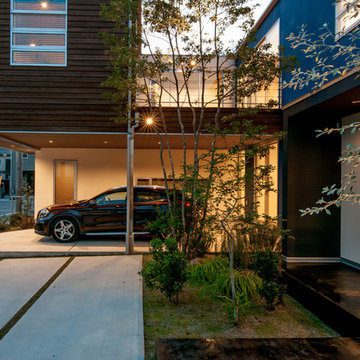
建物を引き立たせるようにデザイン
Photo of a midcentury attached one-car carport in Other.
Photo of a midcentury attached one-car carport in Other.
Midcentury Garage and Granny Flat Design Ideas
3


