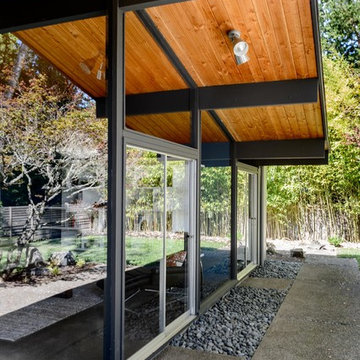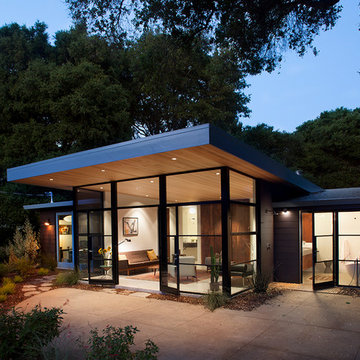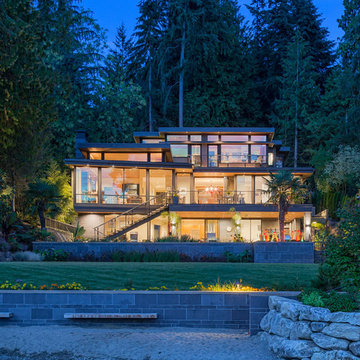Midcentury Glass Exterior Design Ideas
Refine by:
Budget
Sort by:Popular Today
1 - 20 of 73 photos
Item 1 of 3
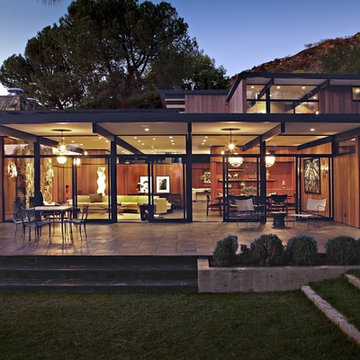
Inspiration for a mid-sized midcentury two-storey glass brown house exterior in Dusseldorf with a flat roof.
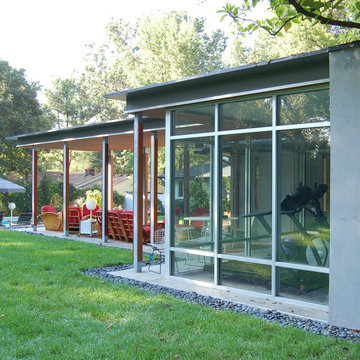
new addition + exterior details
Photo of a midcentury one-storey glass exterior in Kansas City.
Photo of a midcentury one-storey glass exterior in Kansas City.
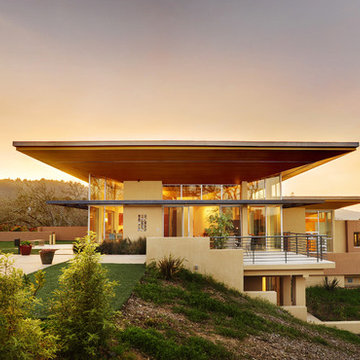
Bernard Andre Photography
Photo of a midcentury one-storey glass exterior in San Francisco.
Photo of a midcentury one-storey glass exterior in San Francisco.
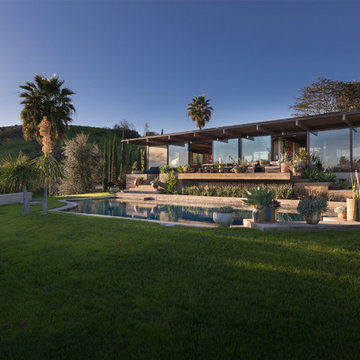
©Teague Hunziker
The Wong House. Architects Buff and Hensman. 1969
Photo of a midcentury one-storey glass house exterior in Los Angeles with a flat roof.
Photo of a midcentury one-storey glass house exterior in Los Angeles with a flat roof.
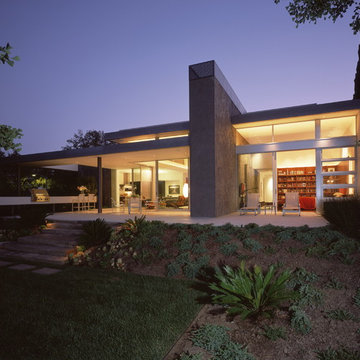
Situated on a sloping corner lot across from an elementary school, the Boxenbaum House orients itself away from two perimeter streets towards rear and side outdoor spaces and gardens for privacy and serenity. (Photo: Juergen Nogai)
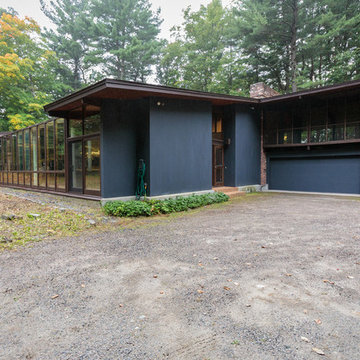
This sophisticated Mid-Century modern contemporary is privately situated down a long estate driveway. An open design features an indoor pool with service kitchen and incredible over sized screened porch. An abundance of large windows enable you to enjoy the picturesque natural beauty of four acres. The dining room and spacious living room with vaulted ceiling and an impressive wood fireplace are perfect for gatherings. A tennis court is nestled on the property.
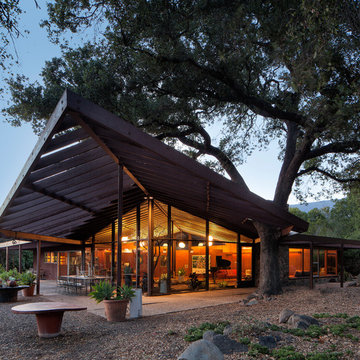
Designer: Allen Construction
General Contractor: Allen Construction
Photographer: Jim Bartsch Photography
Midcentury one-storey glass exterior in Los Angeles.
Midcentury one-storey glass exterior in Los Angeles.
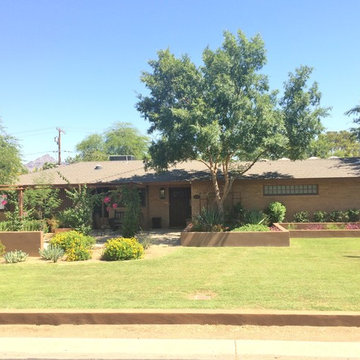
This home was crafted by Colter Construction in Phoenix, Arizona
Photo of a mid-sized midcentury one-storey glass brown exterior in Phoenix.
Photo of a mid-sized midcentury one-storey glass brown exterior in Phoenix.
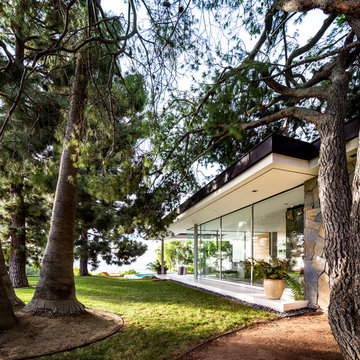
Scott Frances
Photo of a large midcentury one-storey glass multi-coloured house exterior in Los Angeles with a flat roof.
Photo of a large midcentury one-storey glass multi-coloured house exterior in Los Angeles with a flat roof.
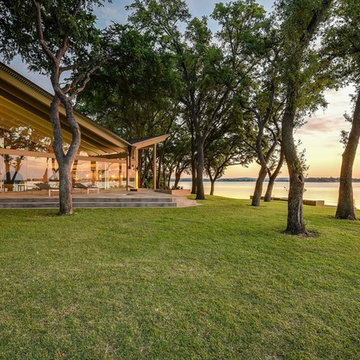
Photos @ Eric Carvajal
Photo of a large midcentury two-storey glass house exterior in Austin with a metal roof.
Photo of a large midcentury two-storey glass house exterior in Austin with a metal roof.
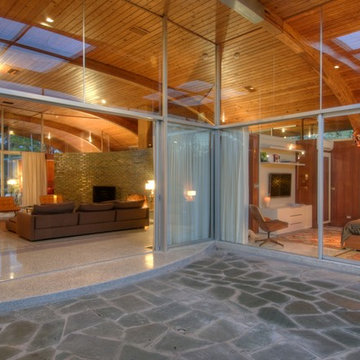
McCourtney
Inspiration for a mid-sized midcentury one-storey glass beige exterior in Tampa with a flat roof.
Inspiration for a mid-sized midcentury one-storey glass beige exterior in Tampa with a flat roof.
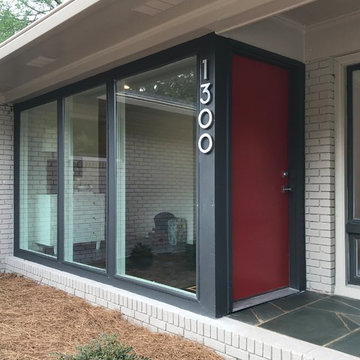
Allison Architecture bumped out the entry adding store-front windows and a red door.
Design ideas for a small midcentury glass grey house exterior in Charlotte.
Design ideas for a small midcentury glass grey house exterior in Charlotte.
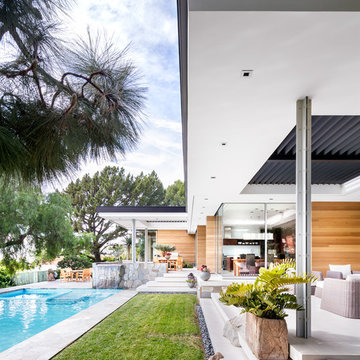
Scott Frances
Design ideas for a large midcentury one-storey glass multi-coloured house exterior in Los Angeles.
Design ideas for a large midcentury one-storey glass multi-coloured house exterior in Los Angeles.
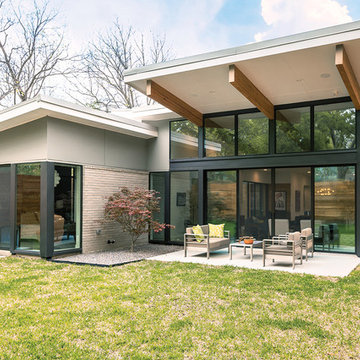
This modern home in Dallas, Texas, sports MI Windows and Doors products, allowing plenty of natural light to bright the space and connecting outdoor and indoor living spaces while keeping energy efficiency at a maximum.
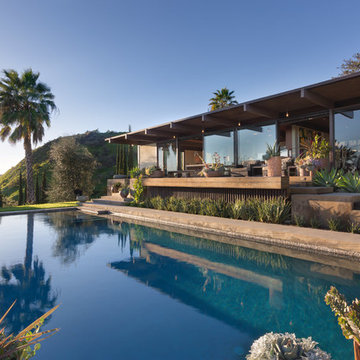
©Teague Hunziker
The Wong House. Architects Buff and Hensman. 1969
Midcentury one-storey glass house exterior in Los Angeles with a flat roof.
Midcentury one-storey glass house exterior in Los Angeles with a flat roof.
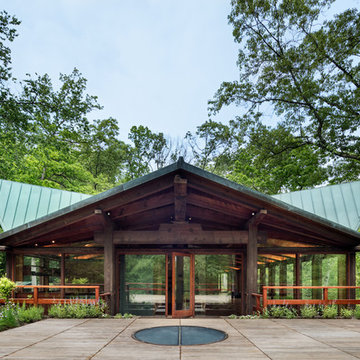
Built by the founder of Dansk, Beckoning Path lies in wonderfully landscaped grounds overlooking a private pond. Taconic Builders was privileged to renovate the property for its current owner.
Architect: Barlis Wedlick Architect
Photo Credit: Peter Aarron/ Esto
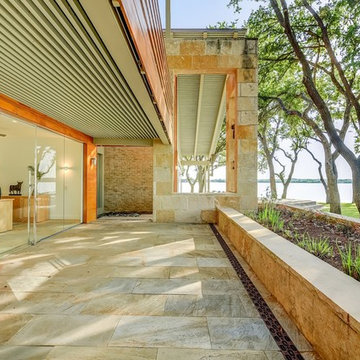
Photos @ Eric Carvajal
Midcentury two-storey glass house exterior in Austin with a metal roof.
Midcentury two-storey glass house exterior in Austin with a metal roof.
Midcentury Glass Exterior Design Ideas
1
