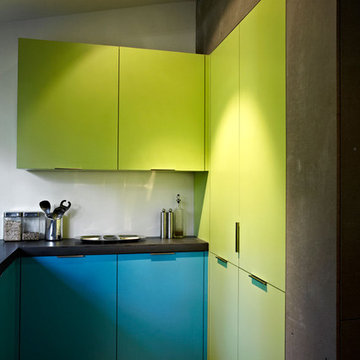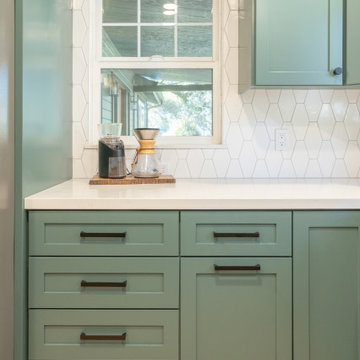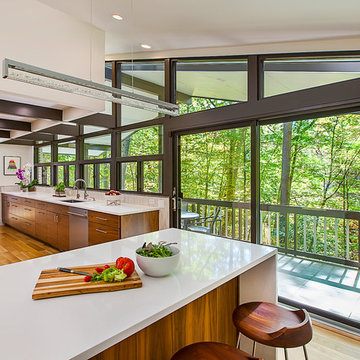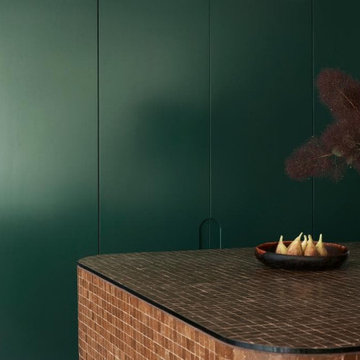Midcentury Green Kitchen Design Ideas
Refine by:
Budget
Sort by:Popular Today
81 - 100 of 471 photos
Item 1 of 3
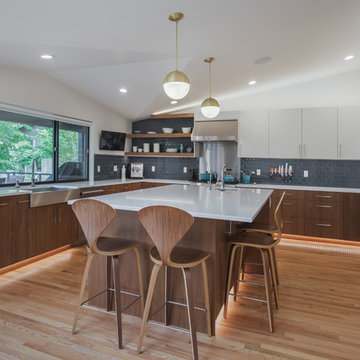
Design by: H2D Architecture + Design
www.h2darchitects.com
Built by: Carlisle Classic Homes
Photos: Christopher Nelson Photography
Design ideas for a large midcentury eat-in kitchen in Seattle with a farmhouse sink, flat-panel cabinets, white cabinets, quartz benchtops, blue splashback, ceramic splashback, stainless steel appliances, medium hardwood floors, with island, white benchtop and vaulted.
Design ideas for a large midcentury eat-in kitchen in Seattle with a farmhouse sink, flat-panel cabinets, white cabinets, quartz benchtops, blue splashback, ceramic splashback, stainless steel appliances, medium hardwood floors, with island, white benchtop and vaulted.
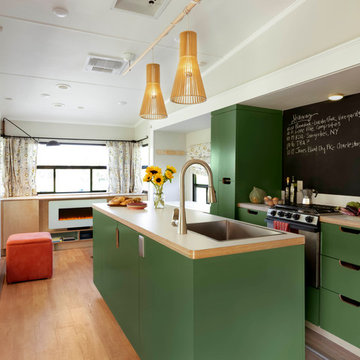
Note our custom-designed lighting solution!
Inspiration for a midcentury open plan kitchen in Miami with a single-bowl sink, flat-panel cabinets, green cabinets, stainless steel appliances, medium hardwood floors and with island.
Inspiration for a midcentury open plan kitchen in Miami with a single-bowl sink, flat-panel cabinets, green cabinets, stainless steel appliances, medium hardwood floors and with island.
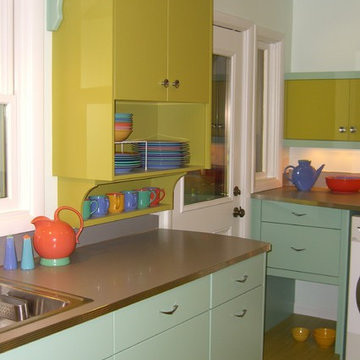
Retro, bright painted color block cabinet composition, Pergo flooring, laminate counters (stainless look-alike) with metal trim, Pergo vinyl flooring

Custom built kitchen.
Kitchen cabinets and kitchen island with custom cuts and finishes. Barrack green on the cabinets while the infinity white leathered quartzite counter top sits on top with the same custom cut.
7FT Kitchen island with built in shelves. Storage, hidden compartments and accessible outlets were built in as well.
Back splash Anthology Mystic Glass: Tradewind Mix
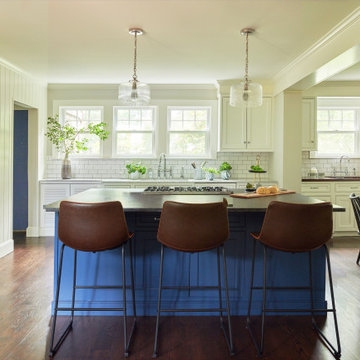
Open plan, spacious living. Honoring 1920’s architecture with a collected look.
Midcentury eat-in kitchen in Other with shaker cabinets, white cabinets, granite benchtops, white splashback, subway tile splashback, stainless steel appliances, dark hardwood floors, with island, brown floor and black benchtop.
Midcentury eat-in kitchen in Other with shaker cabinets, white cabinets, granite benchtops, white splashback, subway tile splashback, stainless steel appliances, dark hardwood floors, with island, brown floor and black benchtop.
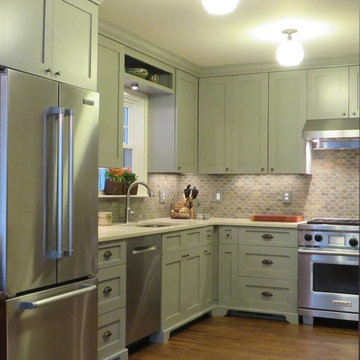
-Configured the Kitchen to address the Dining area and adjacent Office area.
Eliminated the “compartments” that separated the Kitchen into choppy areas.
-Created an aesthetic that was in keeping with the bones of the home, and compatible with the existing Early American / primitive pine furnishings.
-Redesigned the layout into an L-configuration, allowing a large central archway (matching the existing adjacent opening) to the Study. The Kitchen is opened into the Dining area.
-Finishes / fixtures consist of elements such as “honeycomb” backsplash tile and an elegant iron pendant fixture.
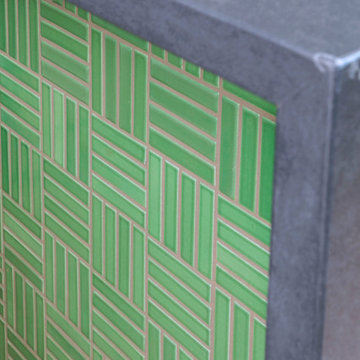
Fireclay Tile Sea Green 1x4 Parquet Install on kitchen island with waterfall countertop
© Cindy Apple Photography
This is an example of a mid-sized midcentury l-shaped separate kitchen in Seattle with soapstone benchtops, ceramic splashback, medium hardwood floors, with island, black benchtop and green splashback.
This is an example of a mid-sized midcentury l-shaped separate kitchen in Seattle with soapstone benchtops, ceramic splashback, medium hardwood floors, with island, black benchtop and green splashback.
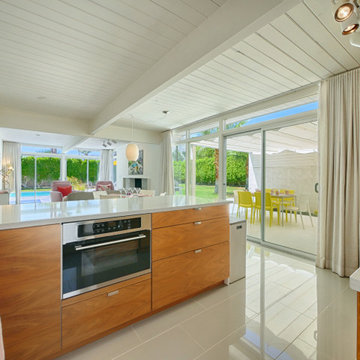
Photography by ABODE IMAGE
Design ideas for a small midcentury u-shaped eat-in kitchen in Other with a drop-in sink, medium wood cabinets, white splashback, ceramic splashback, stainless steel appliances, porcelain floors, with island, grey floor, white benchtop and wood.
Design ideas for a small midcentury u-shaped eat-in kitchen in Other with a drop-in sink, medium wood cabinets, white splashback, ceramic splashback, stainless steel appliances, porcelain floors, with island, grey floor, white benchtop and wood.

Photo of a mid-sized midcentury u-shaped eat-in kitchen in Seattle with an undermount sink, flat-panel cabinets, medium wood cabinets, solid surface benchtops, white splashback, ceramic splashback, stainless steel appliances, dark hardwood floors, a peninsula, brown floor, white benchtop and vaulted.
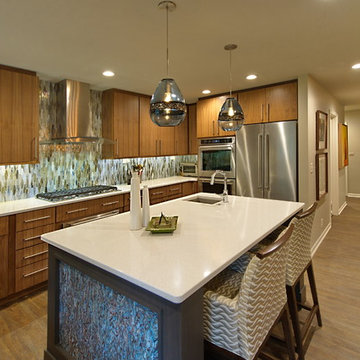
This project is best described in one word: Fun – Oh wait, and bold! This homes mid-century modern construction style was inspiration that married nicely to our clients request to also have a home with a glamorous and lux vibe. We have a long history of working together and the couple was very open to concepts but she had one request: she loved blue, in any and all forms, and wanted it to be used liberally throughout the house. This new-to-them home was an original 1966 ranch in the Calvert area of Lincoln, Nebraska and was begging for a new and more open floor plan to accommodate large family gatherings. The house had been so loved at one time but was tired and showing her age and an allover change in lighting, flooring, moldings as well as development of a new and more open floor plan, lighting and furniture and space planning were on our agenda. This album is a progression room to room of the house and the changes we made. We hope you enjoy it! This was such a fun and rewarding project and In the end, our Musician husband and glamorous wife had their forever dream home nestled in the heart of the city.
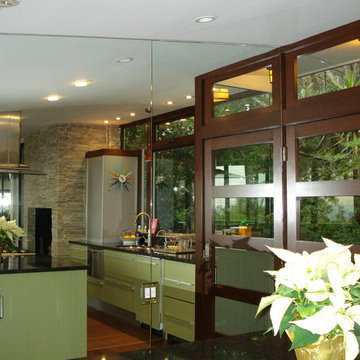
We extended the kitchen and opened up the room using lots of glass windows, note the kitchen corner window; and used mirrors to expand the size and show off the amazing expansive ocean view.
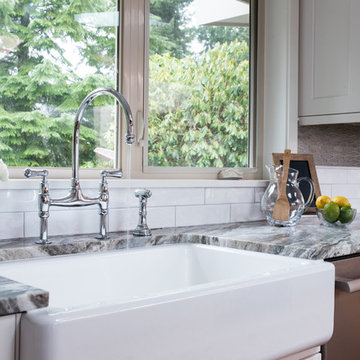
Jeff Beck Photography
Inspiration for a large midcentury l-shaped eat-in kitchen in Seattle with a farmhouse sink, white cabinets, granite benchtops, stainless steel appliances, dark hardwood floors, with island, brown floor, grey benchtop, grey splashback and glass tile splashback.
Inspiration for a large midcentury l-shaped eat-in kitchen in Seattle with a farmhouse sink, white cabinets, granite benchtops, stainless steel appliances, dark hardwood floors, with island, brown floor, grey benchtop, grey splashback and glass tile splashback.
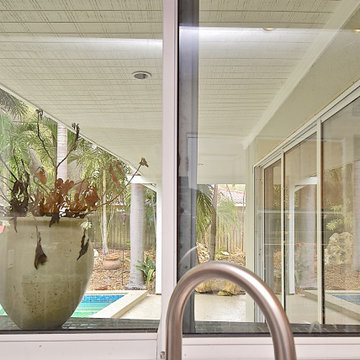
Photo Credit: Rick Ambrose for www.iSeeHOMES.com ©2022
This is an example of a midcentury kitchen in Tampa.
This is an example of a midcentury kitchen in Tampa.
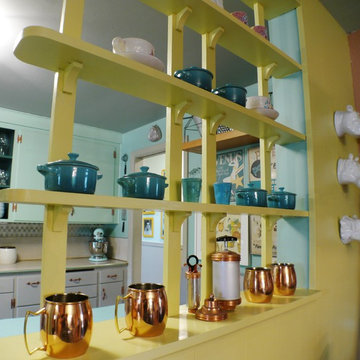
Photo of a mid-sized midcentury galley eat-in kitchen in Seattle with a double-bowl sink, flat-panel cabinets, blue cabinets, laminate benchtops, metallic splashback, metal splashback, stainless steel appliances, linoleum floors and no island.
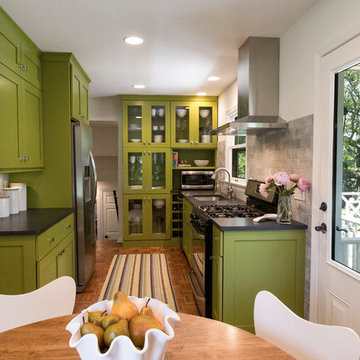
Jennifer Mayo Studios
Design ideas for a small midcentury galley eat-in kitchen in Grand Rapids with an undermount sink, shaker cabinets, green cabinets, laminate benchtops, white splashback, stone tile splashback, stainless steel appliances, medium hardwood floors and no island.
Design ideas for a small midcentury galley eat-in kitchen in Grand Rapids with an undermount sink, shaker cabinets, green cabinets, laminate benchtops, white splashback, stone tile splashback, stainless steel appliances, medium hardwood floors and no island.
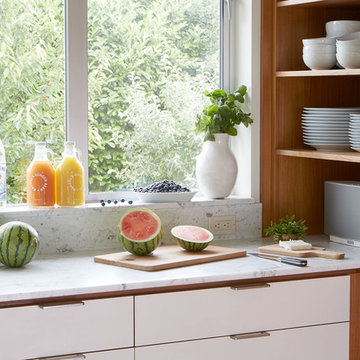
Lauren Colton
Inspiration for a small midcentury l-shaped open plan kitchen in Seattle with a single-bowl sink, flat-panel cabinets, medium wood cabinets, marble benchtops, white splashback, stone slab splashback, panelled appliances, medium hardwood floors, with island and brown floor.
Inspiration for a small midcentury l-shaped open plan kitchen in Seattle with a single-bowl sink, flat-panel cabinets, medium wood cabinets, marble benchtops, white splashback, stone slab splashback, panelled appliances, medium hardwood floors, with island and brown floor.
Midcentury Green Kitchen Design Ideas
5
