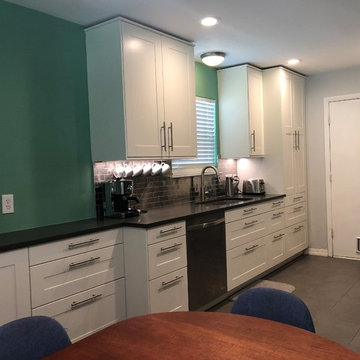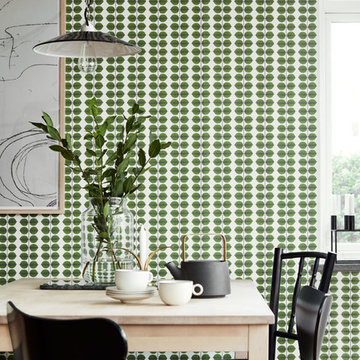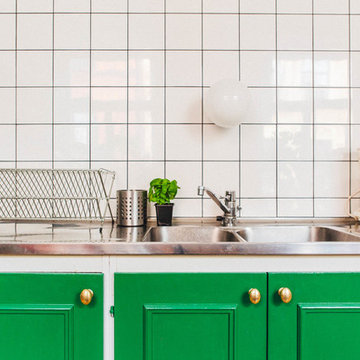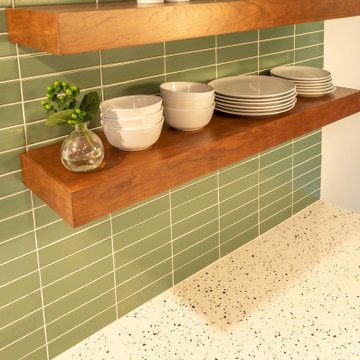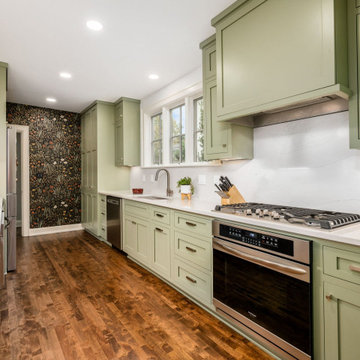Midcentury Green Kitchen Design Ideas
Refine by:
Budget
Sort by:Popular Today
141 - 160 of 472 photos
Item 1 of 3
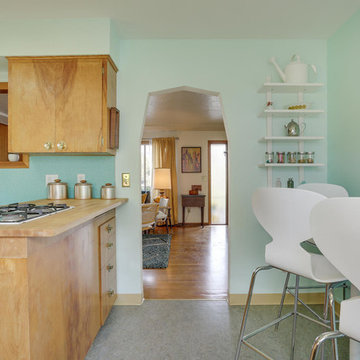
REpixs.com
This is an example of a mid-sized midcentury u-shaped eat-in kitchen in Portland with a drop-in sink, flat-panel cabinets, light wood cabinets, laminate benchtops, blue splashback, white appliances, linoleum floors, a peninsula and turquoise floor.
This is an example of a mid-sized midcentury u-shaped eat-in kitchen in Portland with a drop-in sink, flat-panel cabinets, light wood cabinets, laminate benchtops, blue splashback, white appliances, linoleum floors, a peninsula and turquoise floor.
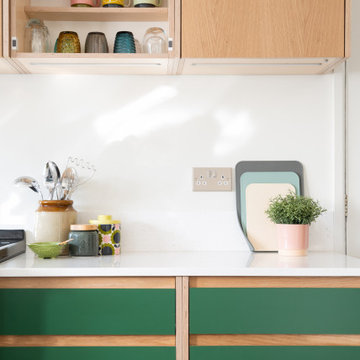
Amazing automated cabinet opening by Blum, open and close with a simple button press.
Mid-sized midcentury u-shaped eat-in kitchen in West Midlands with an integrated sink, flat-panel cabinets, green cabinets, solid surface benchtops, white splashback, glass tile splashback, coloured appliances, vinyl floors, with island, multi-coloured floor and white benchtop.
Mid-sized midcentury u-shaped eat-in kitchen in West Midlands with an integrated sink, flat-panel cabinets, green cabinets, solid surface benchtops, white splashback, glass tile splashback, coloured appliances, vinyl floors, with island, multi-coloured floor and white benchtop.
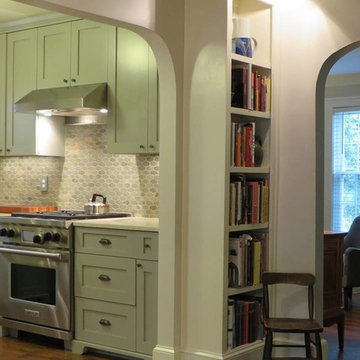
-Configured the Kitchen to address the Dining area and adjacent Office area.
Eliminated the “compartments” that separated the Kitchen into choppy areas.
-Created an aesthetic that was in keeping with the bones of the home, and compatible with the existing Early American / primitive pine furnishings.
-Redesigned the layout into an L-configuration, allowing a large central archway (matching the existing adjacent opening) to the Study.
-Finishes / fixtures consist of elements such as “honeycomb” backsplash tile and an elegant iron pendant fixture.
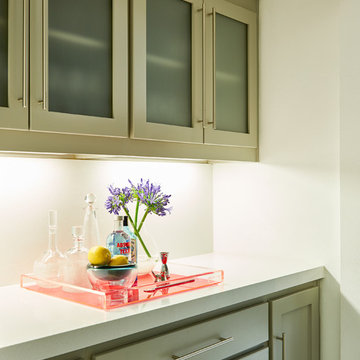
Highly edited and livable, this Dallas mid-century residence is both bright and airy. The layered neutrals are brightened with carefully placed pops of color, creating a simultaneously welcoming and relaxing space. The home is a perfect spot for both entertaining large groups and enjoying family time -- exactly what the clients were looking for.
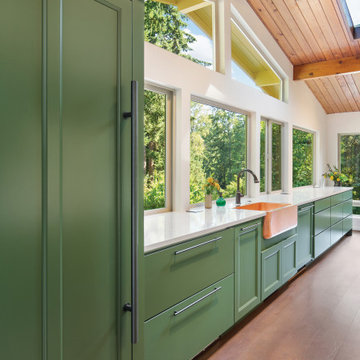
Door Style: Bristol. Color: Sherwin Williams #6181
Inspiration for a midcentury kitchen in Seattle.
Inspiration for a midcentury kitchen in Seattle.
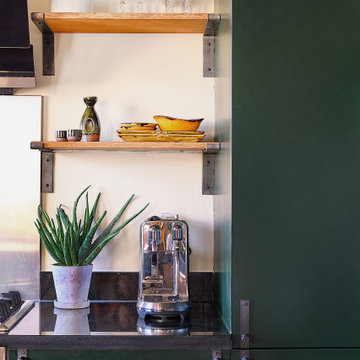
The kitchen was revamped by keeping painting the fronts and changing the handles and replacing the wall mounted cabinets with open shelving.
This is an example of a mid-sized midcentury u-shaped open plan kitchen in London with a single-bowl sink, flat-panel cabinets, green cabinets, marble benchtops, stainless steel appliances, dark hardwood floors, no island, brown floor and black benchtop.
This is an example of a mid-sized midcentury u-shaped open plan kitchen in London with a single-bowl sink, flat-panel cabinets, green cabinets, marble benchtops, stainless steel appliances, dark hardwood floors, no island, brown floor and black benchtop.
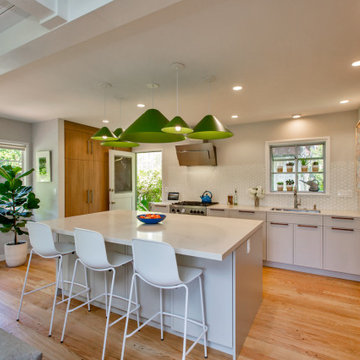
Design ideas for a midcentury l-shaped kitchen in San Francisco with an undermount sink, flat-panel cabinets, medium wood cabinets, white splashback, mosaic tile splashback, stainless steel appliances, medium hardwood floors, with island, brown floor and white benchtop.
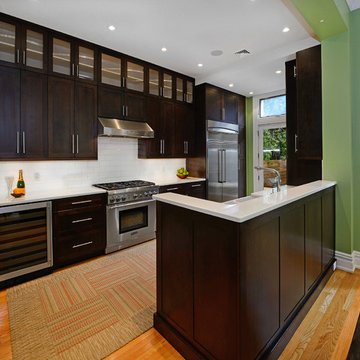
Extraordinary 28-foot wide Queen Anne mansion perched on historic Hudson Street, one of Hoboken’s most coveted blocks. Custom built in 1901, this home has been respectfully restored to showcase the original features and thoughtfully renovated to include an elevator servicing all four levels of this exceptional 6,600+ square foot, 7+ bedroom, 5½ bathroom home. Anchored on a 40×100 foot lot with a timeless façade and storybook stone turret, 925 Hudson Street’s appeal is further enhanced by beautifully scaled rooms, balanced with intimate spaces thus transforming this house into a true family home. The parlor level takes careful consideration to function and flow beginning at the dramatic foyer, flanked by an original fireplace mantle and pocket doors. The drawing room opens to a formal dining room, elevator and powder room. At the rear of the home, the great room provides a flexible, family friendly space with dining nook and an open kitchen with access to the rear yard. Glittering with natural light, the second floor master retreat encompasses a lounge warmed by a working gas fireplace with original mantle and surround, sleeping quarters, dressing hall and en-suite bath. Luxurious and functional, the master bathroom is well appointed with an oversized marble steam shower with barrel ceiling, free standing Victoria + Albert volcanic limestone bath, radiant heat flooring and separate water closet. The remainder of the second and third floors are comprised of five additional bedrooms, home office, three full baths and crowned by an original oval sky light and wide top floor corridor featuring a full wet bar with stone counter and refrigerator. From the terraced front area with mature plantings, to the newly finished side and back yards, the 925 Hudson Street is surrounded by greenery and inviting outdoor spaces. The rear lawn features an Ipé deck, low maintenance SynLawn, fire and water features. An automatic drip irrigation system services the planting beds and the wall of Hornbeam trees provide beauty in every season. Ideal for au pair suite, guest quarters or revenue generating rental, the garden level includes a private 1,000 sq. ft., 2 bedroom 1 bath apartment with a separate entrance. This floor is further outfitted with ample built-in storage, wine closet, and laundry room. Truly a one of a kind home with intricate hardwood flooring, classic plaster moldings, soaring ceilings, original pocket doors, shutters, 3 decorative fireplace mantles and 3 working gas fireplaces, 7 zone central heating and cooling system and a state of the art Control4 fully automated home with security, sound, lighting and HVAC controls. Call today to schedule a private viewing.
- See more at: 925hudson.com
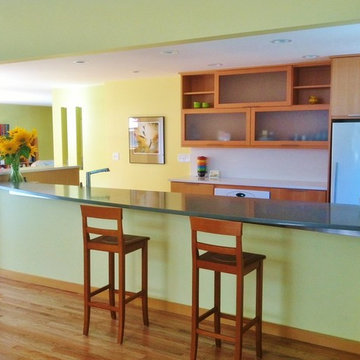
Photo of a mid-sized midcentury single-wall open plan kitchen in Portland with flat-panel cabinets, light wood cabinets, quartz benchtops, stainless steel appliances, medium hardwood floors, with island, brown floor and an undermount sink.
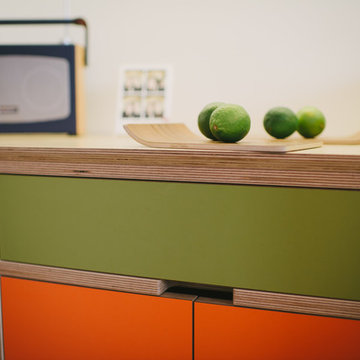
Wood & Wire - White, Lime & Orange Laminated handleless Plywood Kitchen .Photo @ Sarah Mason
Photo of a mid-sized midcentury kitchen in Other.
Photo of a mid-sized midcentury kitchen in Other.
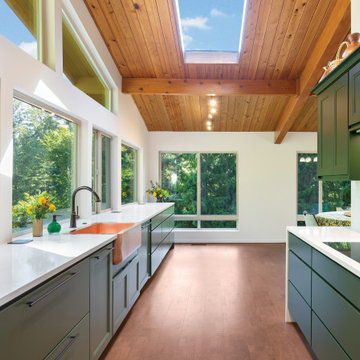
Door Style: Bristol. Color: Sherwin Williams #6181
Midcentury kitchen in Seattle.
Midcentury kitchen in Seattle.
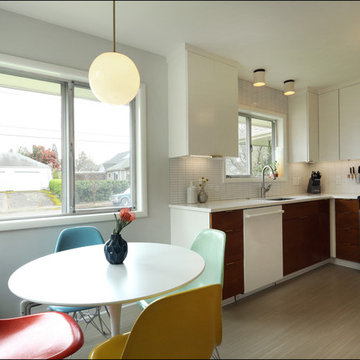
Photo Art Portraits
Photo of a small midcentury u-shaped separate kitchen in Portland with an undermount sink, flat-panel cabinets, medium wood cabinets, quartz benchtops, white splashback, mosaic tile splashback, stainless steel appliances, porcelain floors and no island.
Photo of a small midcentury u-shaped separate kitchen in Portland with an undermount sink, flat-panel cabinets, medium wood cabinets, quartz benchtops, white splashback, mosaic tile splashback, stainless steel appliances, porcelain floors and no island.
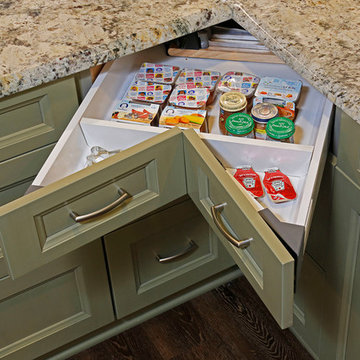
Kitchen, locker and utility remodel.
Inspiration for a midcentury kitchen in Minneapolis.
Inspiration for a midcentury kitchen in Minneapolis.
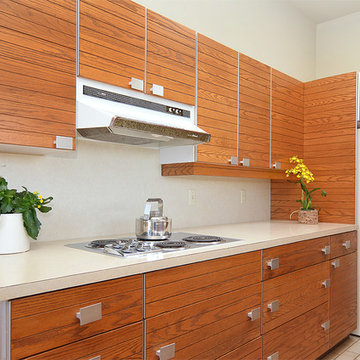
Pattie O'Loughlin Marmon, A Real [Estate] Girl Friday
Photo of a mid-sized midcentury galley eat-in kitchen in Seattle with medium wood cabinets, laminate benchtops, white appliances, ceramic floors and flat-panel cabinets.
Photo of a mid-sized midcentury galley eat-in kitchen in Seattle with medium wood cabinets, laminate benchtops, white appliances, ceramic floors and flat-panel cabinets.
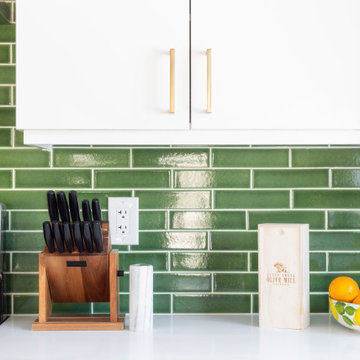
A closeup of the Fireclay back splash tile.
Mid-sized midcentury l-shaped open plan kitchen in Phoenix with a farmhouse sink, flat-panel cabinets, white cabinets, quartz benchtops, green splashback, ceramic splashback, stainless steel appliances, vinyl floors, with island, brown floor and white benchtop.
Mid-sized midcentury l-shaped open plan kitchen in Phoenix with a farmhouse sink, flat-panel cabinets, white cabinets, quartz benchtops, green splashback, ceramic splashback, stainless steel appliances, vinyl floors, with island, brown floor and white benchtop.
Midcentury Green Kitchen Design Ideas
8
