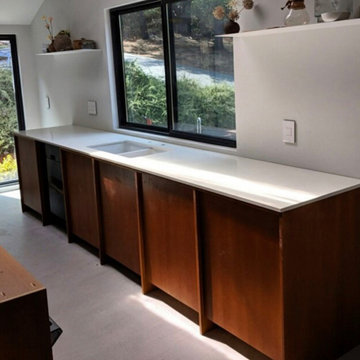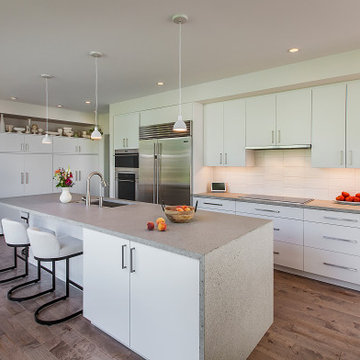Midcentury Grey Kitchen Design Ideas
Refine by:
Budget
Sort by:Popular Today
221 - 240 of 2,991 photos
Item 1 of 3
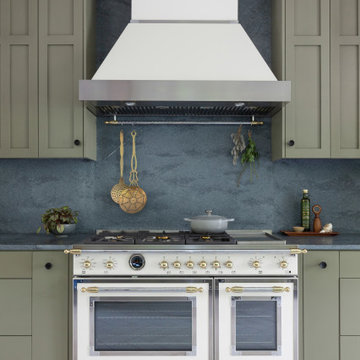
The Bertazzoni Heritage Series stands as a focal point with it's classic look and stunning ivory color. @LaurieMarch's focus was to honor the outdoors while prioritizing the personalized yet functional space. Exploring the concept of "biophilia" — our innate tendency to seek out and feel joy in nature, her design centers around scenic green vistas that put you in a relaxed mental state, with a touch of vintage charm to celebrate the history of the home.
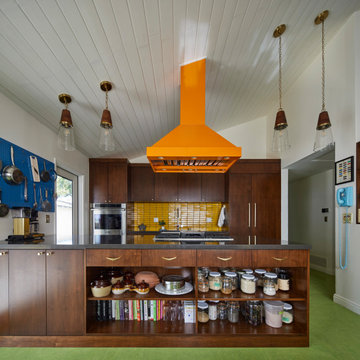
Mid-Century Modern Transformation: This extensive home remodel encompassed a fresh kitchen and bathroom overhaul, a revitalized living room with vaulted ceilings, updated HVAC systems, new flooring, and a complete interior and exterior repaint. Additionally, the project included comprehensive re-piping and rewiring for modern functionality
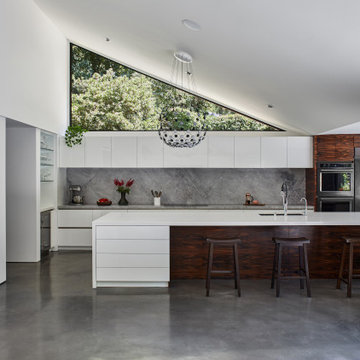
On the interior, the Great Room comprised of the Living Room, Kitchen and Dining Room features the space defining massive 18-foot long, triangular-shaped clerestory window pressed to the underside of the ranch’s main gable roofline. This window beautifully lights the Kitchen island below while framing a cluster of diverse mature trees lining a horse riding trail to the North 15 feet off the floor.
The cabinetry of the Kitchen and Living Room are custom high-gloss white lacquer finished with Rosewood cabinet accents strategically placed including the 19-foot long island with seating, preparation sink, dishwasher and storage.
The Kitchen island and aligned-on-axis Dining Room table are celebrated by unique pendants offering contemporary embellishment to the minimal space.
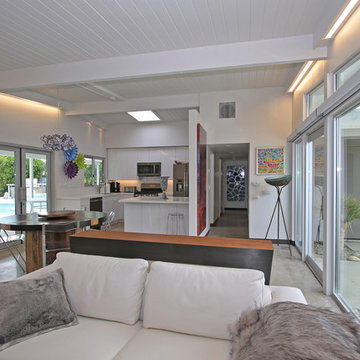
Classic Alexander Home. Overall Mid-Century Charm.
Design ideas for a mid-sized midcentury l-shaped kitchen in Other with concrete floors, an undermount sink, flat-panel cabinets, white cabinets, quartzite benchtops, white splashback, stainless steel appliances, a peninsula, grey floor and white benchtop.
Design ideas for a mid-sized midcentury l-shaped kitchen in Other with concrete floors, an undermount sink, flat-panel cabinets, white cabinets, quartzite benchtops, white splashback, stainless steel appliances, a peninsula, grey floor and white benchtop.
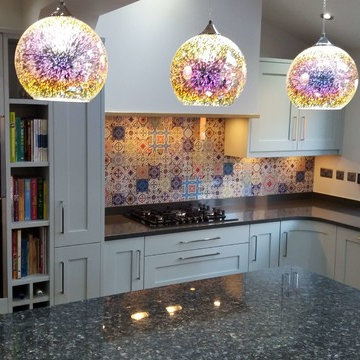
Our client wanted a Moroccan tile feature wall behind the hob area in her new kitchen. However she was worried about the likelihood of grout staining and keeping the tiles clean. So we came up with the perfect solution… print a Moroccan tile design on to the reverse side of a single piece of toughened glass shaped to cover the entire wall. Not only is it easy to keep clean but the glass also reflects light and will give the kitchen an even more spacious feel. The result looks fantastic and adds a feature wall to the kitchen.
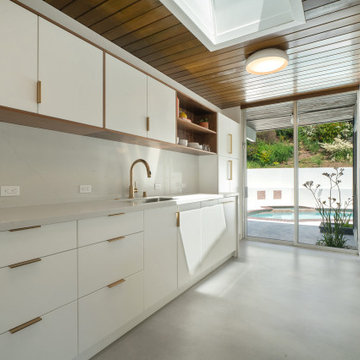
This is an example of a midcentury galley kitchen in San Francisco with an undermount sink, flat-panel cabinets, white cabinets, stainless steel appliances, concrete floors, grey floor, white benchtop and wood.
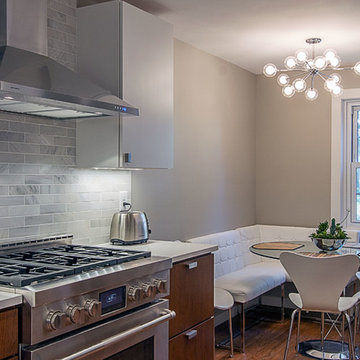
Rob Schwerdt
This is an example of a mid-sized midcentury l-shaped kitchen in Other with flat-panel cabinets, medium wood cabinets, quartz benchtops, grey splashback and medium hardwood floors.
This is an example of a mid-sized midcentury l-shaped kitchen in Other with flat-panel cabinets, medium wood cabinets, quartz benchtops, grey splashback and medium hardwood floors.
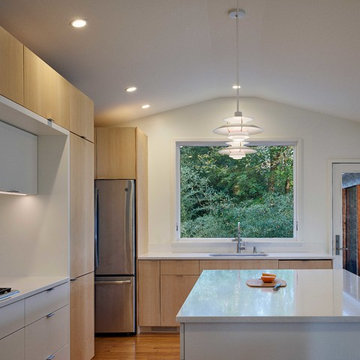
Photo Credit: ©Tom Holdsworth,
A screen porch was added to the side of the interior sitting room, enabling the two spaces to become one. A unique three-panel bi-fold door, separates the indoor-outdoor space; on nice days, plenty of natural ventilation flows through the house. Opening the sunroom, living room and kitchen spaces enables a free dialog between rooms. The kitchen level sits above the sunroom and living room giving it a perch as the heart of the home. Dressed in maple and white, the cabinet color palette is in sync with the subtle value and warmth of nature. The cooktop wall was designed as a piece of furniture; the maple cabinets frame the inserted white cabinet wall. The subtle mosaic backsplash with a hint of green, represents a delicate leaf.
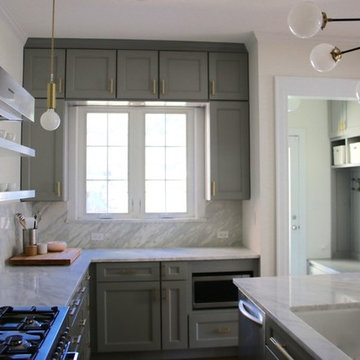
With help from my design-savvy client, I was able to create a stylish yet practical solution to her functional problems in the existing kitchen. The space was dark, cramped, and disorganized. While making dinner, she ran back and forth through a two-way door to communicate with her children in the family room. Backpacks and homework spilled into the kitchen and lights were on regardless of the time of day.
To solve these issues, we opened up the wall between the family room to improve communication and bring in more natural light. A mud room was defined by adding walls near the back door. We raised the ceiling to the original height and the new opening was trimmed to match all existing openings for a seamless design. Making dinner has a whole new outlook with a custom island that faces the family room and the warm southern sunlight. We finished it off embracing current trends with grey cabinets, marble counters with backsplash, brushed brass hardware and open shelving.
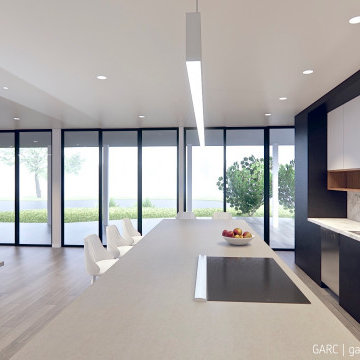
This is an example of a large midcentury single-wall open plan kitchen in Other with flat-panel cabinets, black cabinets, concrete benchtops, engineered quartz splashback, stainless steel appliances, medium hardwood floors, with island, grey floor and grey benchtop.
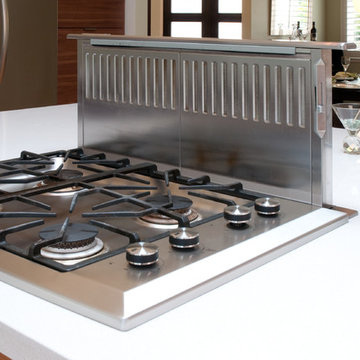
The space surrounding the island in this kitchen remodel is very open, and to maintain this, we choose a retractable downdraft range that is hidden in the island. When cooking, the homeowner can pull out the range and vent out the kitchen, but during dining or casual food preparation, this range remains hidden within the island.
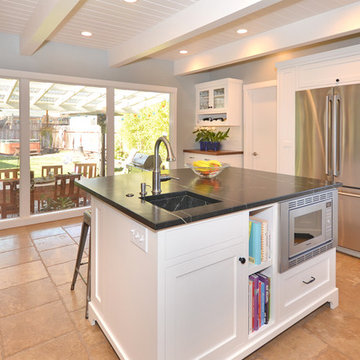
The large pane windows provide an amazing view of the back yard as well as allowing plenty of natural light to spill into the kitchen throughout the day.
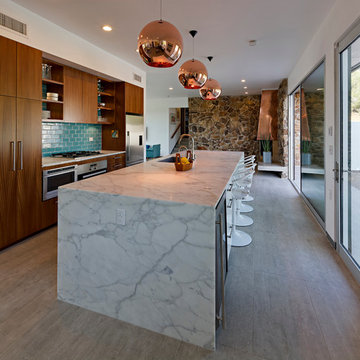
Liam Frederick
This is an example of a midcentury open plan kitchen in Phoenix with an undermount sink, flat-panel cabinets, medium wood cabinets, marble benchtops, blue splashback, ceramic splashback, stainless steel appliances, porcelain floors and with island.
This is an example of a midcentury open plan kitchen in Phoenix with an undermount sink, flat-panel cabinets, medium wood cabinets, marble benchtops, blue splashback, ceramic splashback, stainless steel appliances, porcelain floors and with island.
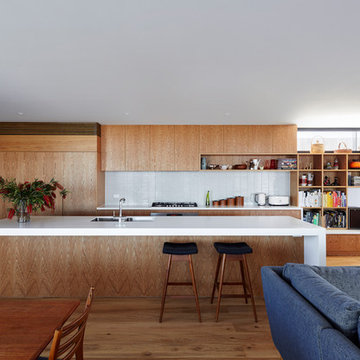
Architect: Architects Ink
Photographer: Sam Noonan Photography
This is an example of a midcentury galley open plan kitchen in Los Angeles with a double-bowl sink, flat-panel cabinets, medium wood cabinets, white splashback, mosaic tile splashback, panelled appliances, medium hardwood floors, with island, brown floor and white benchtop.
This is an example of a midcentury galley open plan kitchen in Los Angeles with a double-bowl sink, flat-panel cabinets, medium wood cabinets, white splashback, mosaic tile splashback, panelled appliances, medium hardwood floors, with island, brown floor and white benchtop.
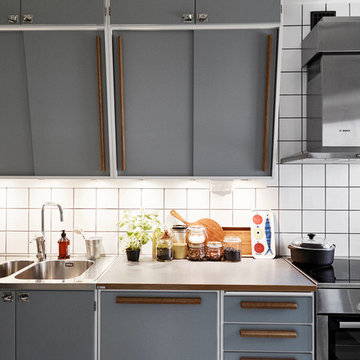
Photo of a small midcentury single-wall kitchen in Other with flat-panel cabinets, grey cabinets, wood benchtops, stainless steel appliances and no island.
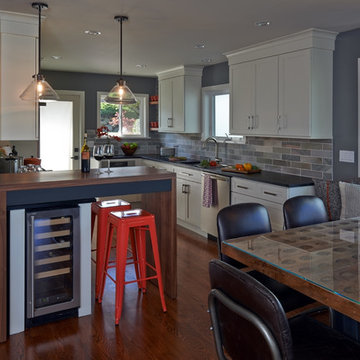
NW Architectural Photography,
Designer Collaborative Interiors
Mid-sized midcentury galley eat-in kitchen in Seattle with shaker cabinets, white cabinets, soapstone benchtops, green splashback, stainless steel appliances, medium hardwood floors, a farmhouse sink, slate splashback, with island and brown floor.
Mid-sized midcentury galley eat-in kitchen in Seattle with shaker cabinets, white cabinets, soapstone benchtops, green splashback, stainless steel appliances, medium hardwood floors, a farmhouse sink, slate splashback, with island and brown floor.
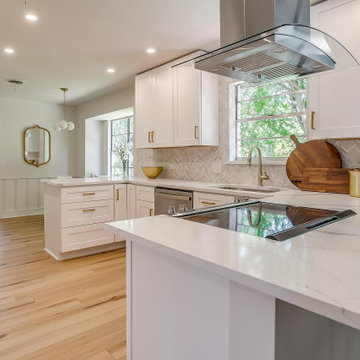
Kitchen and breakfast facing heavily treed backyard.
Mid-sized midcentury u-shaped eat-in kitchen in Dallas with an undermount sink, shaker cabinets, white cabinets, quartz benchtops, white splashback, ceramic splashback, stainless steel appliances, light hardwood floors, a peninsula, beige floor and white benchtop.
Mid-sized midcentury u-shaped eat-in kitchen in Dallas with an undermount sink, shaker cabinets, white cabinets, quartz benchtops, white splashback, ceramic splashback, stainless steel appliances, light hardwood floors, a peninsula, beige floor and white benchtop.
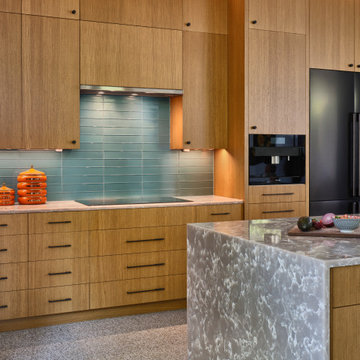
Inspiration for a midcentury single-wall open plan kitchen in Austin with an undermount sink, flat-panel cabinets, medium wood cabinets, quartzite benchtops, glass tile splashback, black appliances, with island and white benchtop.
Midcentury Grey Kitchen Design Ideas
12
