All Ceiling Designs Midcentury Hallway Design Ideas
Refine by:
Budget
Sort by:Popular Today
61 - 80 of 105 photos
Item 1 of 3
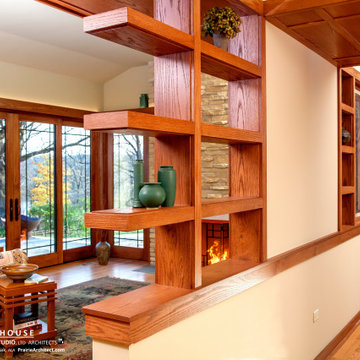
Design ideas for a small midcentury hallway in Chicago with light hardwood floors and wood.
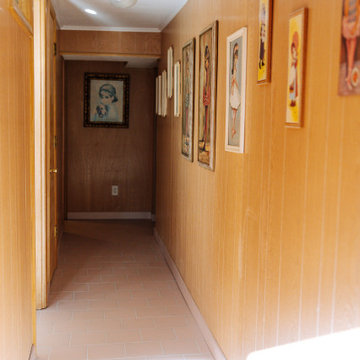
This is an example of a large midcentury hallway in Other with ceramic floors, pink floor, exposed beam and panelled walls.
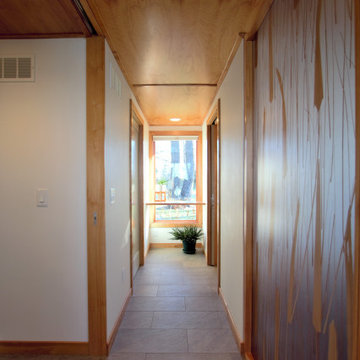
Design ideas for a mid-sized midcentury hallway in Minneapolis with porcelain floors, grey floor, wood and panelled walls.
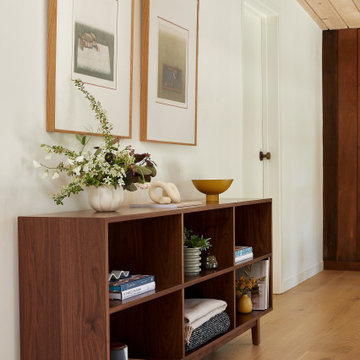
This 1960s home was in original condition and badly in need of some functional and cosmetic updates. We opened up the great room into an open concept space, converted the half bathroom downstairs into a full bath, and updated finishes all throughout with finishes that felt period-appropriate and reflective of the owner's Asian heritage.
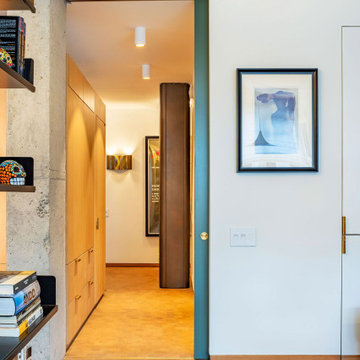
This transformation took an estate-condition 2 bedroom 2 bathroom corner unit located in the heart of NYC's West Village to a whole other level. Exquisitely designed and beautifully executed; details abound which delight the senses at every turn.
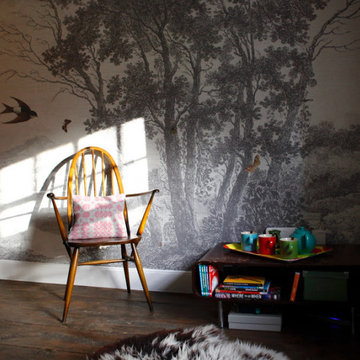
A reading nook created in a large upper landing area - a perfect hideaway in a busy house!
Midcentury hallway in West Midlands with dark hardwood floors, brown floor, exposed beam and wallpaper.
Midcentury hallway in West Midlands with dark hardwood floors, brown floor, exposed beam and wallpaper.
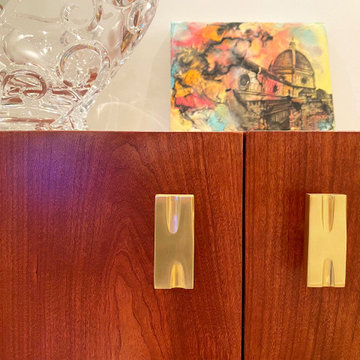
Custom made wine credenza with maple interior adjustable shelves. Lisa Jarvis's oversized pulls from her IRIS collection were the perfect compliment.
Design ideas for a mid-sized midcentury hallway in New York with white walls, light hardwood floors, white floor and exposed beam.
Design ideas for a mid-sized midcentury hallway in New York with white walls, light hardwood floors, white floor and exposed beam.
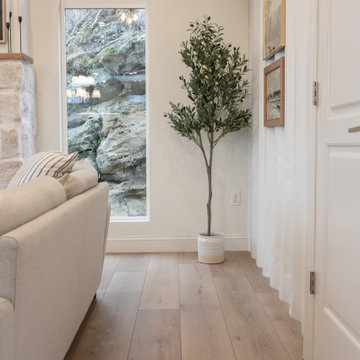
Inspired by sandy shorelines on the California coast, this beachy blonde vinyl floor brings just the right amount of variation to each room. With the Modin Collection, we have raised the bar on luxury vinyl plank. The result is a new standard in resilient flooring. Modin offers true embossed in register texture, a low sheen level, a rigid SPC core, an industry-leading wear layer, and so much more.
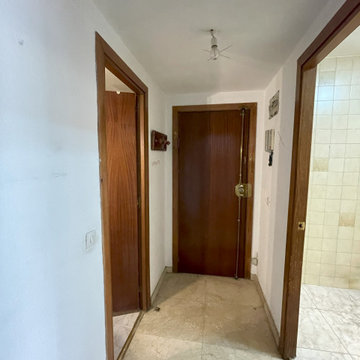
ANTES: El antiguo recibidor de la vivienda carecía de suficiente espacio de almacenamiento, no era práctico, y la entrada era oscura.
Photo of a small midcentury hallway in Madrid with grey walls, ceramic floors, yellow floor, recessed and brick walls.
Photo of a small midcentury hallway in Madrid with grey walls, ceramic floors, yellow floor, recessed and brick walls.
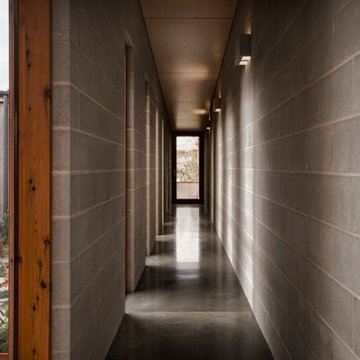
Corridor with integrated lights featured down the concrete block walls. Shafts of light provide glimpses to the courtyard as one journeys through the house
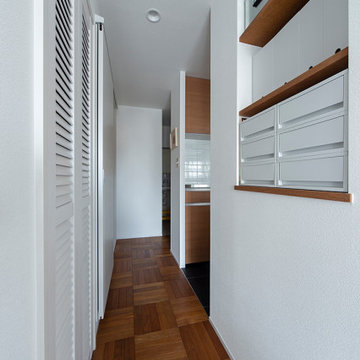
Midcentury hallway in Kyoto with white walls, medium hardwood floors, brown floor and wallpaper.
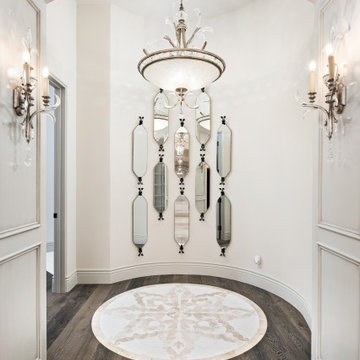
Mosaic floor tile, custom wall sconces, and wood floor.
Expansive midcentury hallway in Phoenix with white walls, medium hardwood floors, brown floor, coffered and panelled walls.
Expansive midcentury hallway in Phoenix with white walls, medium hardwood floors, brown floor, coffered and panelled walls.
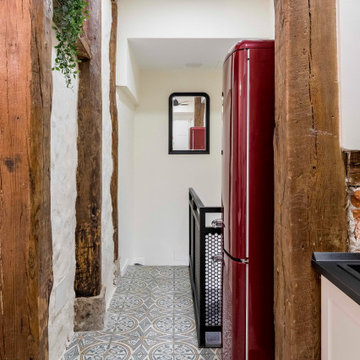
Inspiration for a mid-sized midcentury hallway in Madrid with ceramic floors and exposed beam.
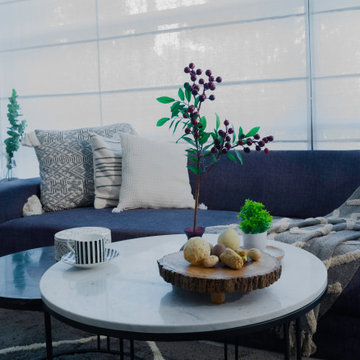
This huge hallway landing space was transformed from a neglected area to a cozy corner for sipping coffee, reading, relaxing, hosting friends and soaking in the sunlight whenever possible.
In this space I tried to use most of the furniture client already possessed. So, it's a great example of mixing up different materials like wooden armchair, marble & metal nesting tables, upholstered sofa, wood tripod lamp to create an eclectic yet elegant space.
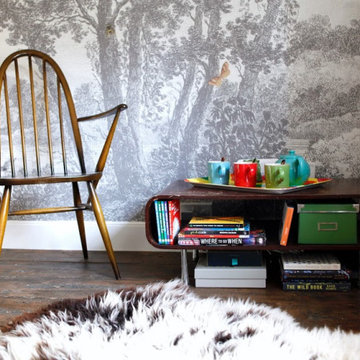
A reading nook created in a large upper landing area - a perfect hideaway in a busy house!
Photo of a midcentury hallway in West Midlands with dark hardwood floors, brown floor, exposed beam and wallpaper.
Photo of a midcentury hallway in West Midlands with dark hardwood floors, brown floor, exposed beam and wallpaper.
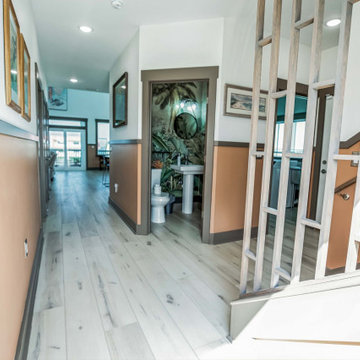
Clean and bright vinyl planks for a space where you can clear your mind and relax. Unique knots bring life and intrigue to this tranquil maple design. With the Modin Collection, we have raised the bar on luxury vinyl plank. The result is a new standard in resilient flooring. Modin offers true embossed in register texture, a low sheen level, a rigid SPC core, an industry-leading wear layer, and so much more.
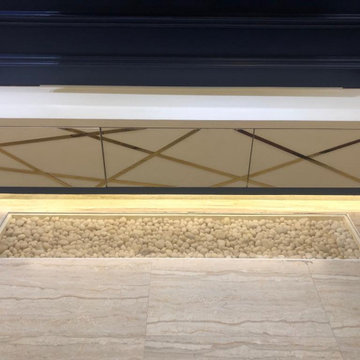
This is an example of a mid-sized midcentury hallway in Mumbai with blue walls, ceramic floors, beige floor, recessed and panelled walls.
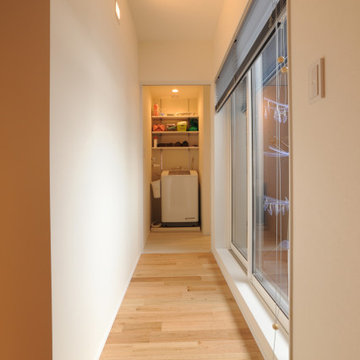
Midcentury hallway in Other with white walls, light hardwood floors, white floor, wallpaper and wallpaper.
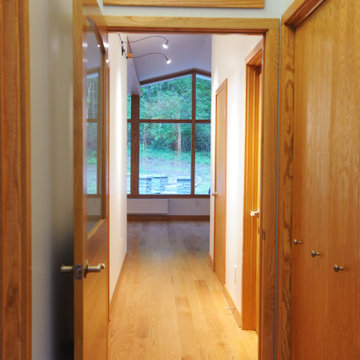
This is an example of a mid-sized midcentury hallway in New York with white walls, medium hardwood floors and exposed beam.
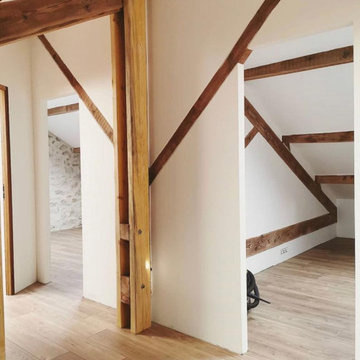
Maison marseillaise des années 20. intérieur complètement repensé pour correspondre à la vie d'aujourd'hui mais en gardant l'âme de l'ancien. Mélange des tendances vintage et industrielle.
la charpente a été nettoyée, traitée pour créer les chambres. La charpente centenaire a été mise en valeur grâce au travail de plaquage pour la laisser apparente. Du parquet stratifié pour être plus chaleureux dans les chambres.
Installées plus tard, des portes coulissantes pour fermer les chambres des enfants.
All Ceiling Designs Midcentury Hallway Design Ideas
4