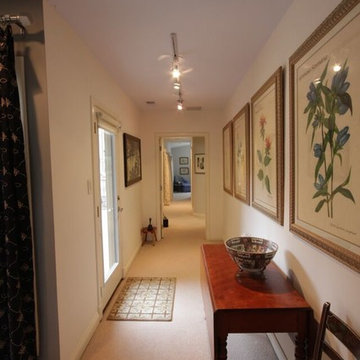Midcentury Hallway Design Ideas with Beige Floor
Refine by:
Budget
Sort by:Popular Today
101 - 120 of 146 photos
Item 1 of 3
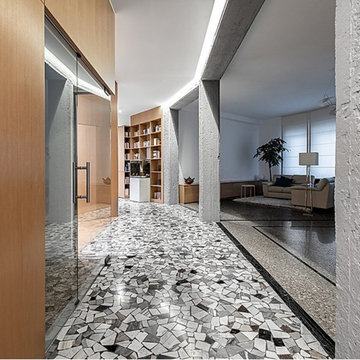
Il corridoio preesistente diventa parte integrante dello spazio giorno mediante la demolizione della parete di divisione. I pavimenti originali recuperati sono memoria della condizione precedente. Le strutture portanti in cemento armato, spazzolate e trattate, conferiscono allo spazio un piacevole carattere vintage post industriale.
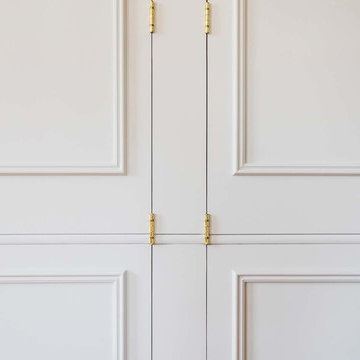
Bosserie wall panelling with brass hardware.
Photo by Lorenzo Bellanca
This is an example of a midcentury hallway in London with grey walls, light hardwood floors and beige floor.
This is an example of a midcentury hallway in London with grey walls, light hardwood floors and beige floor.
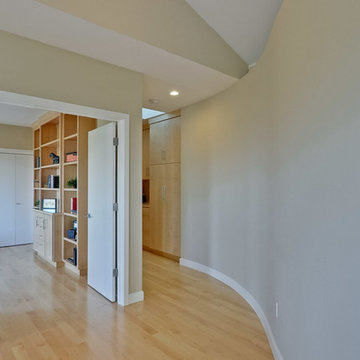
Photo of a large midcentury hallway in San Francisco with beige walls, light hardwood floors and beige floor.
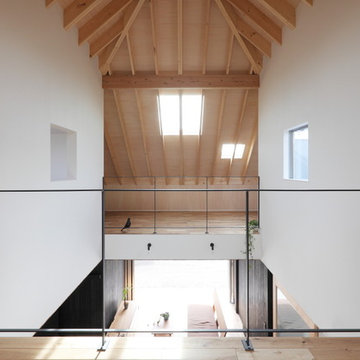
Design ideas for a mid-sized midcentury hallway in Other with black walls, medium hardwood floors and beige floor.
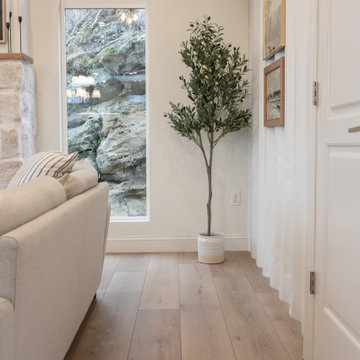
Inspired by sandy shorelines on the California coast, this beachy blonde vinyl floor brings just the right amount of variation to each room. With the Modin Collection, we have raised the bar on luxury vinyl plank. The result is a new standard in resilient flooring. Modin offers true embossed in register texture, a low sheen level, a rigid SPC core, an industry-leading wear layer, and so much more.
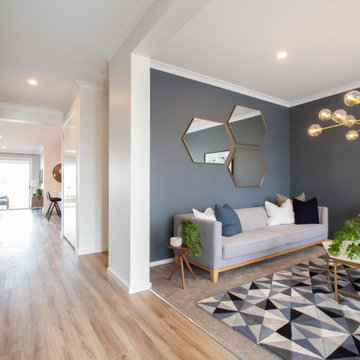
Entrance hall in the Brunswick 254 from the JG King Homes Alpha Collection
Inspiration for a midcentury hallway in Melbourne with grey walls, laminate floors and beige floor.
Inspiration for a midcentury hallway in Melbourne with grey walls, laminate floors and beige floor.
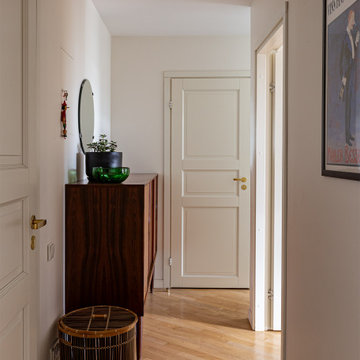
Inspiration for a small midcentury hallway in Saint Petersburg with white walls, medium hardwood floors and beige floor.
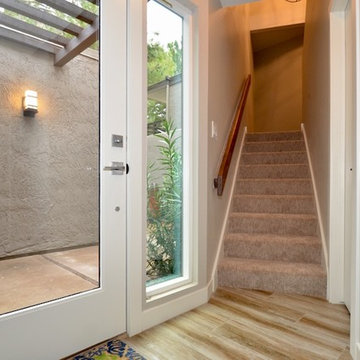
A mid-century modern home remodel with an open concept layout, vaulted ceilings, and light tile floors throughout. The kitchen was completely gutted to start fresh with all new fixtures, appliances, and a glass subway tile backsplash. The custom island, and single wall kitchen were designed to keep an open concept feel with the rest of the home to maximize living space.
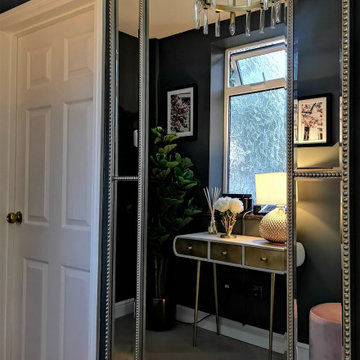
Cosy and inviting, with LED stripe by the stairs up and with some details of Gold and Velvet the hallway looks just fabulous. Wall paint from F&B Down Pipe No.26.
Blush pink plays with white, gold and some sparkle in grey backround.
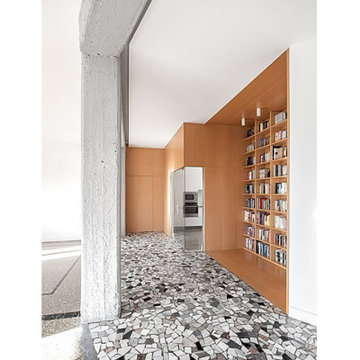
Il corridoio preesistente diventa parte integrante dello spazio giorno mediante la demolizione della parete di divisione. I pavimenti originali recuperati sono memoria della condizione precedente. Le strutture portanti in cemento armato, spazzolate e trattate, conferiscono allo spazio un piacevole carattere vintage post industriale.
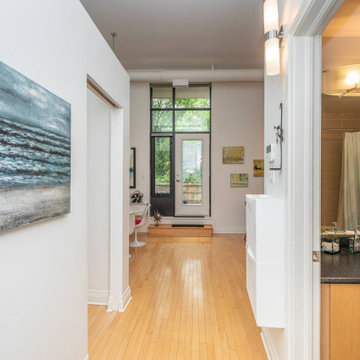
Home Staging - Hallway
Photo of a midcentury hallway in Ottawa with white walls, light hardwood floors and beige floor.
Photo of a midcentury hallway in Ottawa with white walls, light hardwood floors and beige floor.
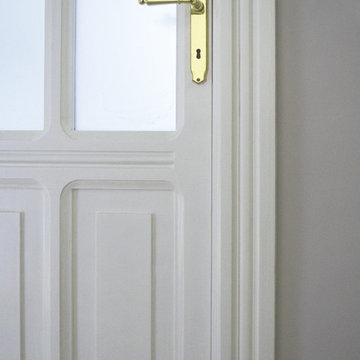
Un dettaglio del corridoio che distribuisce, come da tipologia tradizionale, tutti gli ambienti della casa.
Il parquet in rovere esistente è stato mantenuto per necessità di budget, ma si abbina perfettamente con le nuove tonalità morbide di grigio chiaro, dal carattere parigino, e con il recupero di tutti gli elementi originali e le modanature, rigorosamente in bianco.
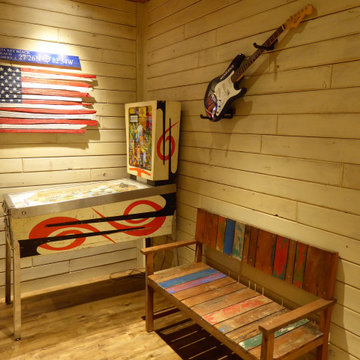
This is an example of a mid-sized midcentury hallway in Minneapolis with white walls, vinyl floors and beige floor.
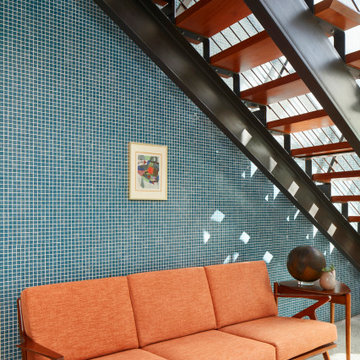
Design ideas for a mid-sized midcentury hallway in Barcelona with blue walls, terrazzo floors and beige floor.
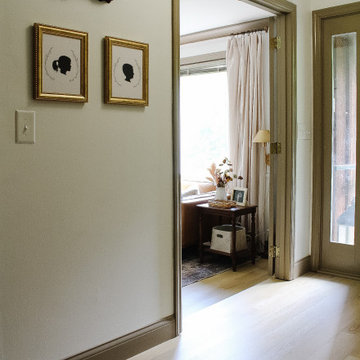
A classic select-grade natural oak. Timeless and versatile. With the Modin Collection, we have raised the bar on luxury vinyl plank. The result is a new standard in resilient flooring. Modin offers true embossed in register texture, a low sheen level, a rigid SPC core, an industry-leading wear layer, and so much more.
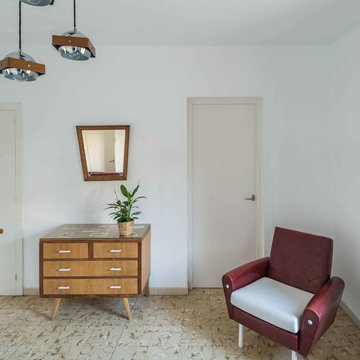
Fotografía: Guillermo Pacheco - www.elramovolador.com
Design ideas for a mid-sized midcentury hallway in Other with white walls, ceramic floors and beige floor.
Design ideas for a mid-sized midcentury hallway in Other with white walls, ceramic floors and beige floor.
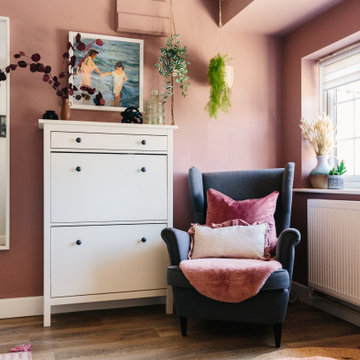
Mid-sized midcentury hallway in London with white walls, light hardwood floors and beige floor.

Our clients wanted to replace an existing suburban home with a modern house at the same Lexington address where they had lived for years. The structure the clients envisioned would complement their lives and integrate the interior of the home with the natural environment of their generous property. The sleek, angular home is still a respectful neighbor, especially in the evening, when warm light emanates from the expansive transparencies used to open the house to its surroundings. The home re-envisions the suburban neighborhood in which it stands, balancing relationship to the neighborhood with an updated aesthetic.
The floor plan is arranged in a “T” shape which includes a two-story wing consisting of individual studies and bedrooms and a single-story common area. The two-story section is arranged with great fluidity between interior and exterior spaces and features generous exterior balconies. A staircase beautifully encased in glass stands as the linchpin between the two areas. The spacious, single-story common area extends from the stairwell and includes a living room and kitchen. A recessed wooden ceiling defines the living room area within the open plan space.
Separating common from private spaces has served our clients well. As luck would have it, construction on the house was just finishing up as we entered the Covid lockdown of 2020. Since the studies in the two-story wing were physically and acoustically separate, zoom calls for work could carry on uninterrupted while life happened in the kitchen and living room spaces. The expansive panes of glass, outdoor balconies, and a broad deck along the living room provided our clients with a structured sense of continuity in their lives without compromising their commitment to aesthetically smart and beautiful design.

Warm, light, and inviting with characteristic knot vinyl floors that bring a touch of wabi-sabi to every room. This rustic maple style is ideal for Japanese and Scandinavian-inspired spaces.
Midcentury Hallway Design Ideas with Beige Floor
6
