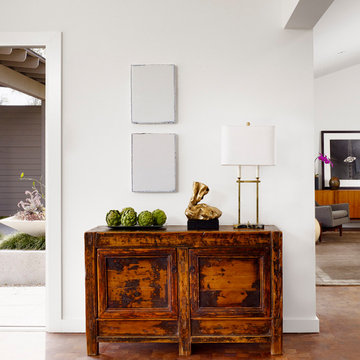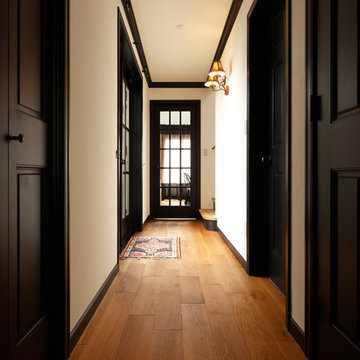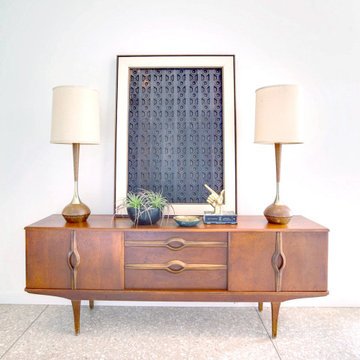Midcentury Hallway Design Ideas with White Walls
Refine by:
Budget
Sort by:Popular Today
21 - 40 of 577 photos
Item 1 of 3

View down the hall towards the front of the treehouse. View of the murphy bed and exterior deck overlooking the creek.
Photo of a mid-sized midcentury hallway in Dallas with white walls, laminate floors, grey floor and vaulted.
Photo of a mid-sized midcentury hallway in Dallas with white walls, laminate floors, grey floor and vaulted.
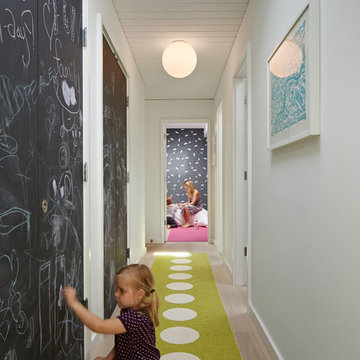
Photo © Bruce Damonte
Design ideas for a midcentury hallway in San Francisco with white walls.
Design ideas for a midcentury hallway in San Francisco with white walls.

This gorgeous mosaic medallion is the perfect piece when you enter this luxury estate.
Design ideas for an expansive midcentury hallway in Phoenix with white walls, medium hardwood floors, multi-coloured floor and coffered.
Design ideas for an expansive midcentury hallway in Phoenix with white walls, medium hardwood floors, multi-coloured floor and coffered.
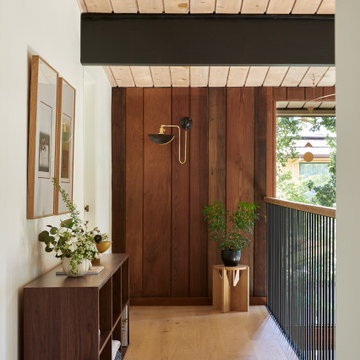
This 1960s home was in original condition and badly in need of some functional and cosmetic updates. We opened up the great room into an open concept space, converted the half bathroom downstairs into a full bath, and updated finishes all throughout with finishes that felt period-appropriate and reflective of the owner's Asian heritage.
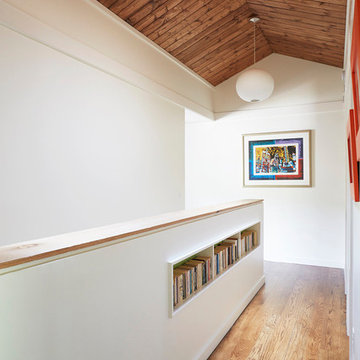
Midcentury hallway in Birmingham with white walls, medium hardwood floors and brown floor.
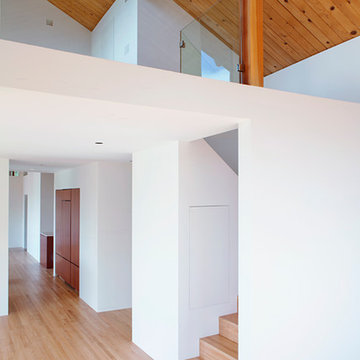
Mid-sized midcentury hallway in San Francisco with white walls, light hardwood floors and beige floor.
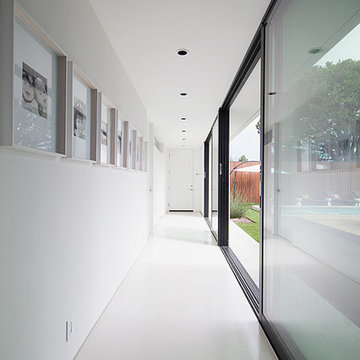
Chang Kyun Kim
Design ideas for a mid-sized midcentury hallway in Los Angeles with white walls, concrete floors and beige floor.
Design ideas for a mid-sized midcentury hallway in Los Angeles with white walls, concrete floors and beige floor.
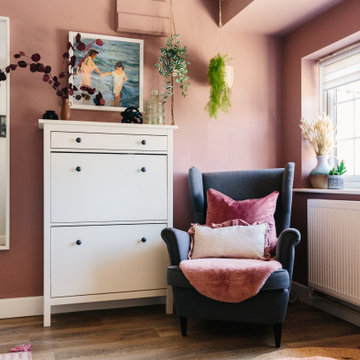
Mid-sized midcentury hallway in London with white walls, light hardwood floors and beige floor.
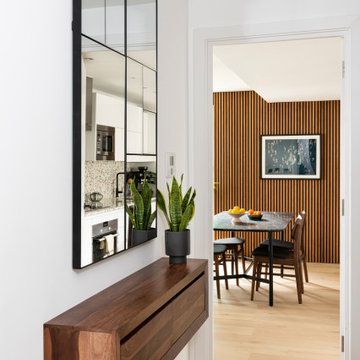
Inspiration for a midcentury hallway in London with white walls and light hardwood floors.
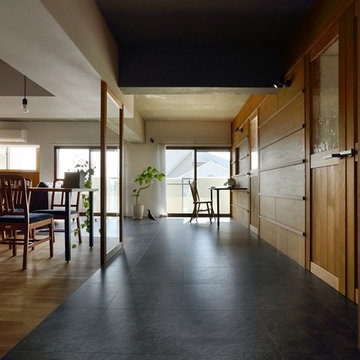
Photo of a mid-sized midcentury hallway in Kyoto with white walls, ceramic floors and grey floor.

In the early 50s, Herbert and Ruth Weiss attended a lecture by Bauhaus founder Walter Gropius hosted by MIT. They were fascinated by Gropius’ description of the ‘Five Fields’ community of 60 houses he and his firm, The Architect’s Collaborative (TAC), were designing in Lexington, MA. The Weiss’ fell in love with Gropius’ vision for a grouping of 60 modern houses to be arrayed around eight acres of common land that would include a community pool and playground. They soon had one of their own.The original, TAC-designed house was a single-slope design with a modest footprint of 800 square feet. Several years later, the Weiss’ commissioned modernist architect Henry Hoover to add a living room wing and new entry to the house. Hoover’s design included a wall of glass which opens to a charming pond carved into the outcropping of granite ledge.
After living in the house for 65 years, the Weiss’ sold the house to our client, who asked us to design a renovation that would respect the integrity of the vintage modern architecture. Our design focused on reorienting the kitchen, opening it up to the family room. The bedroom wing was redesigned to create a principal bedroom with en-suite bathroom. Interior finishes were edited to create a more fluid relationship between the original TAC home and Hoover’s addition. We worked closely with the builder, Patriot Custom Homes, to install Solar electric panels married to an efficient heat pump heating and cooling system. These updates integrate modern touches and high efficiency into a striking piece of architectural history.
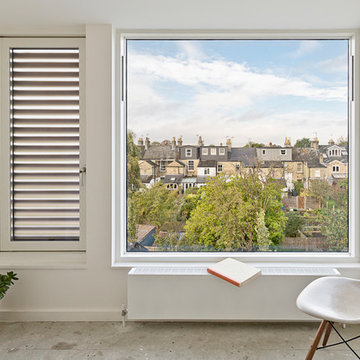
Justin Paget
Inspiration for a small midcentury hallway in Cambridgeshire with white walls.
Inspiration for a small midcentury hallway in Cambridgeshire with white walls.
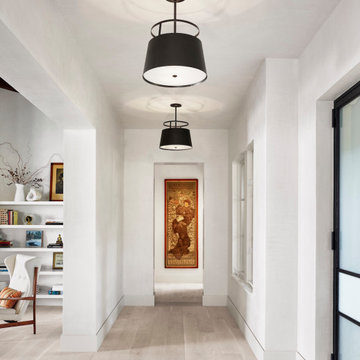
Photo of a mid-sized midcentury hallway in Austin with white walls, light hardwood floors and white floor.
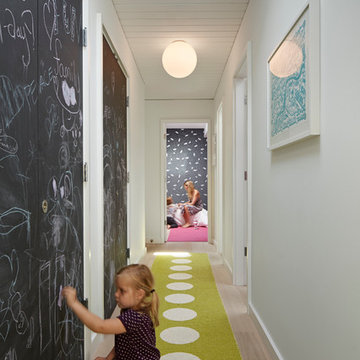
yamamardesign architects, david yama
alison damonte interior design
bruce damonte photography
This is an example of a midcentury hallway in San Francisco with white walls and medium hardwood floors.
This is an example of a midcentury hallway in San Francisco with white walls and medium hardwood floors.
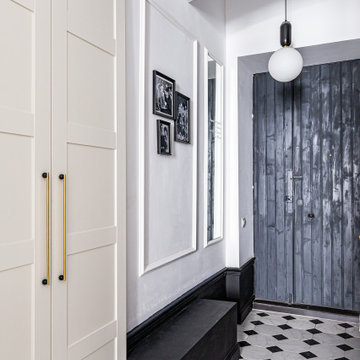
Квартира с парижским шармом в центре Санкт-Петербурга. Автор проекта: Ксения Горская.
Design ideas for a mid-sized midcentury hallway in Saint Petersburg with white walls, ceramic floors and white floor.
Design ideas for a mid-sized midcentury hallway in Saint Petersburg with white walls, ceramic floors and white floor.
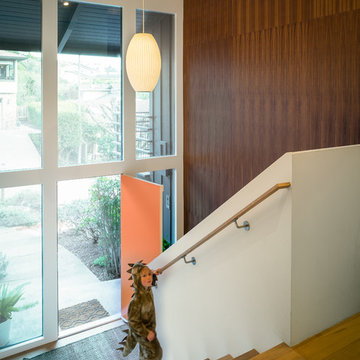
Entry hall with walnut accent wall.
Scott Hargis Photography.
Design ideas for a large midcentury hallway in San Francisco with white walls and light hardwood floors.
Design ideas for a large midcentury hallway in San Francisco with white walls and light hardwood floors.
Midcentury Hallway Design Ideas with White Walls
2
