Midcentury Hallway Design Ideas with White Walls
Refine by:
Budget
Sort by:Popular Today
161 - 180 of 577 photos
Item 1 of 3
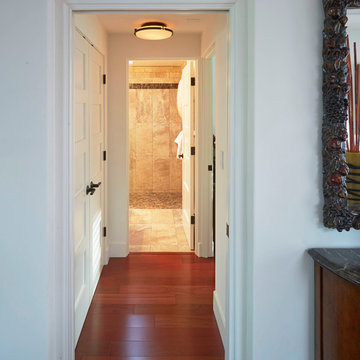
Photo of a mid-sized midcentury hallway in San Francisco with white walls and medium hardwood floors.
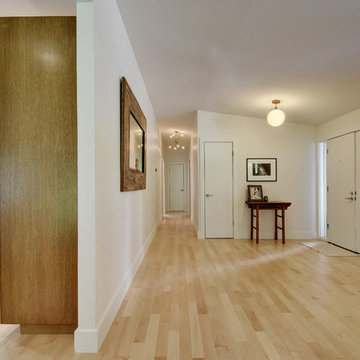
Allison Cartwright, Photographer
RRS Design + Build is a Austin based general contractor specializing in high end remodels and custom home builds. As a leader in contemporary, modern and mid century modern design, we are the clear choice for a superior product and experience. We would love the opportunity to serve you on your next project endeavor. Put our award winning team to work for you today!
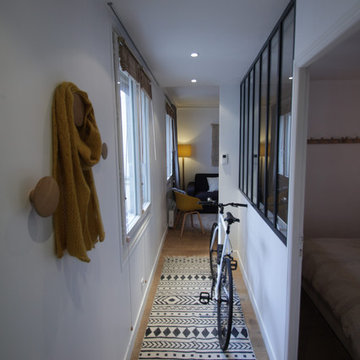
A l'origine cet appartement ne possédait pas d'entrée - couloir. On accédait directement à la pièce principale, qui communiquait avec la chambre.
Crédits de la photo : Mojo Home
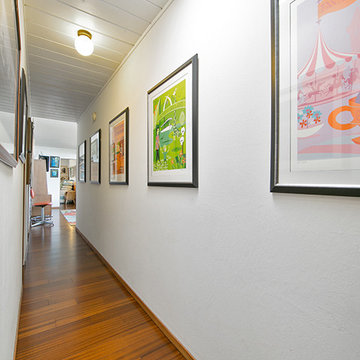
This long corridor to the remaining living space provides a beautiful gallery for Mid Century Modern art.
Design ideas for a mid-sized midcentury hallway in Orange County with white walls and medium hardwood floors.
Design ideas for a mid-sized midcentury hallway in Orange County with white walls and medium hardwood floors.
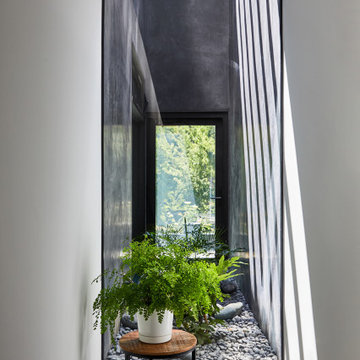
A 60-foot long central passage carves a path from the aforementioned Great Room and Foyer to the private Bedroom Suites: This hallway is capped by an enclosed shower garden - accessed from the Primary Bath - open to the sky above and the south lawn beyond. In lieu of using recessed lights or wall sconces, the architect’s dreamt of a clever architectural detail that offers diffused daylighting / moonlighting of the home’s main corridor. The detail was formed by pealing the low-pitched gabled roof back at the high ridge line, opening the 60-foot long hallway to the sky via a series of seven obscured Solatube skylight systems and a sharp-angled drywall trim edge: Inspired by a James Turrell art installation, this detail directs the natural light (as well as light from an obscured continuous LED strip when desired) to the East corridor wall via the 6-inch wide by 60-foot long cove shaping the glow uninterrupted: An elegant distillation of Hsu McCullough's painting of interior spaces with various qualities of light - direct and diffused.
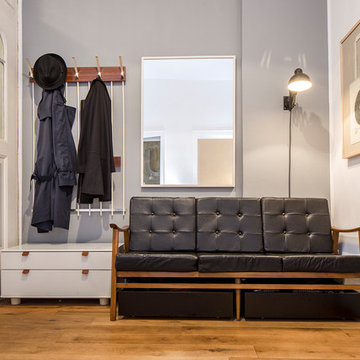
Annika Feuss Fotografie
Design ideas for a small midcentury hallway in Cologne with white walls, medium hardwood floors and brown floor.
Design ideas for a small midcentury hallway in Cologne with white walls, medium hardwood floors and brown floor.
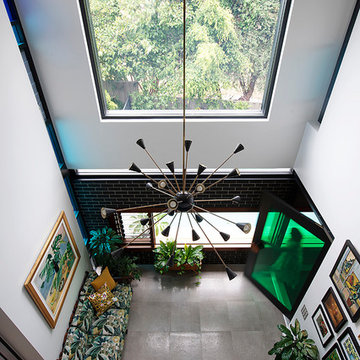
Inspiration for a large midcentury hallway in Perth with white walls and ceramic floors.
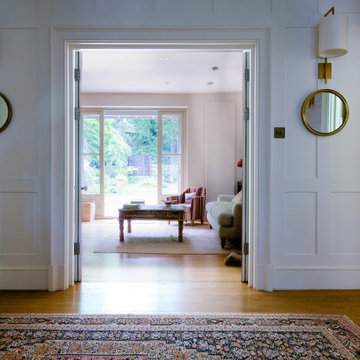
Inspiration for a mid-sized midcentury hallway in London with white walls, medium hardwood floors and brown floor.
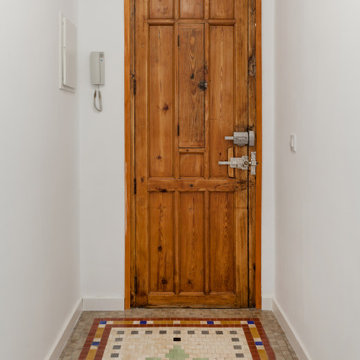
Recibidor. Puerta original rehabilitada. Suelo de mosaico Nolla
Design ideas for a small midcentury hallway in Valencia with white walls and ceramic floors.
Design ideas for a small midcentury hallway in Valencia with white walls and ceramic floors.
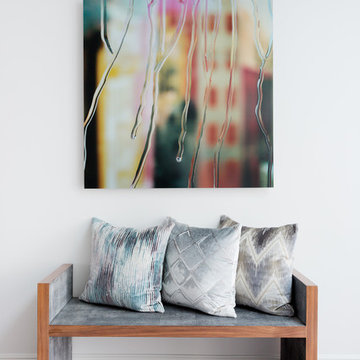
Photo of a mid-sized midcentury hallway in Los Angeles with light hardwood floors, beige floor and white walls.
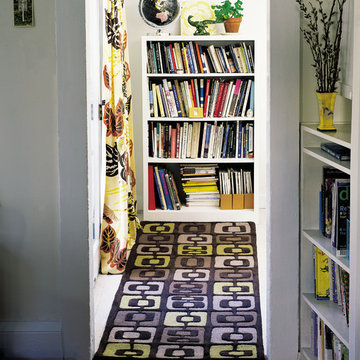
Inspiration for a midcentury hallway in Portland Maine with white walls and dark hardwood floors.
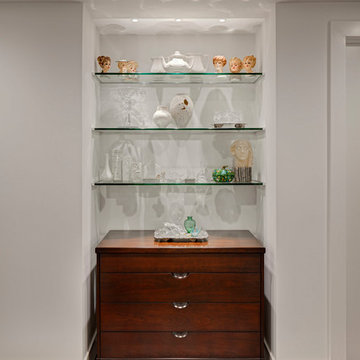
Inspiration for a mid-sized midcentury hallway in Detroit with white walls, dark hardwood floors and brown floor.
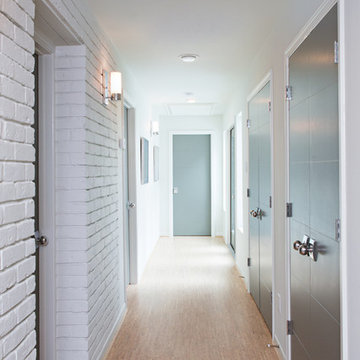
Laurie Perez
This is an example of a large midcentury hallway in Denver with white walls and cork floors.
This is an example of a large midcentury hallway in Denver with white walls and cork floors.
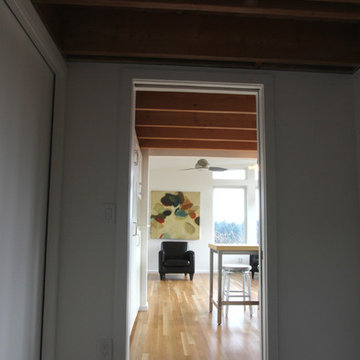
Looking from the bedroom through the kitchen of this small backyard cottage
Design ideas for a small midcentury hallway in Seattle with white walls and light hardwood floors.
Design ideas for a small midcentury hallway in Seattle with white walls and light hardwood floors.
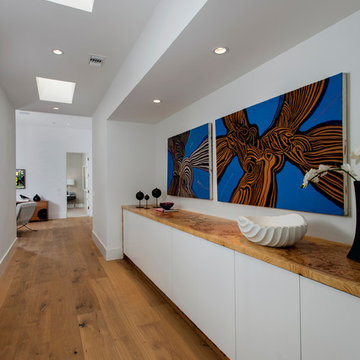
This is an example of a large midcentury hallway in Orange County with white walls, medium hardwood floors and brown floor.
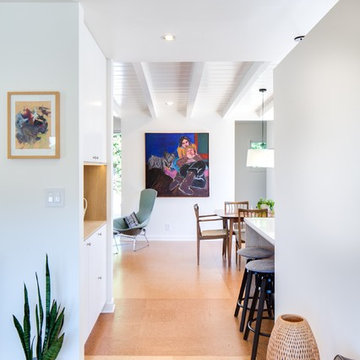
Chad Mellon Photography
This is an example of a mid-sized midcentury hallway in Los Angeles with white walls and brown floor.
This is an example of a mid-sized midcentury hallway in Los Angeles with white walls and brown floor.
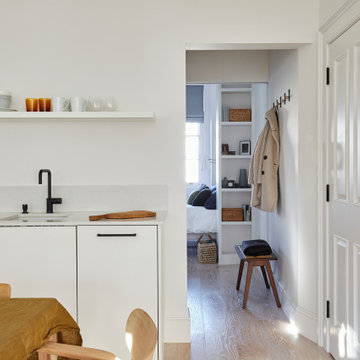
The front door of the flat opens directly into the living area, so we included storage in the hallway for coats and somewhere to put a bag and shoes. As all of the rooms are visible from the living room, we included a display area to shield the bed and give privacy, as well as somewhere to store and display personal items and books. The kitchen was created using Ikea carcasses and bespoke door fronts.

Nader Essa Photography
This is an example of a mid-sized midcentury hallway in San Diego with white walls, medium hardwood floors and brown floor.
This is an example of a mid-sized midcentury hallway in San Diego with white walls, medium hardwood floors and brown floor.
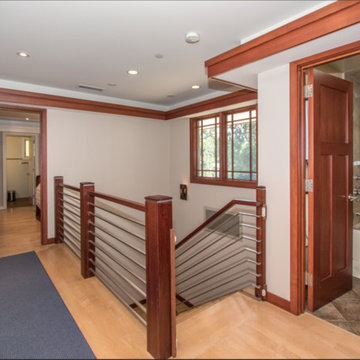
Alan D. Olin
Location: Los Altos, CA, USA
This is a modern “prairie style” 6,000 square foot two story dwelling that’s located on a 1/4 acre corner lot in Los Altos, CA and includes a full basement and a detached two car garage. The five-bedroom, 6-bath house was designed around an existing swimming pool and includes an indoor/outdoor fireplace in the living room that opens to the back yard. Many of the rooms incorporate light coves with recessed lighting and recessed shades.
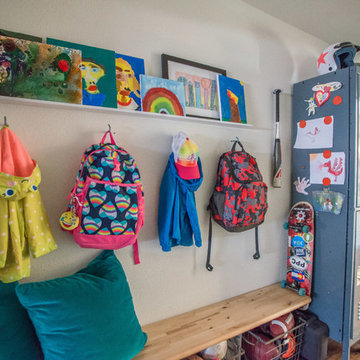
Architecture Design by M-Gray Architecture, Styling by Wendy Teague, Photography by Shayna Fontana
Design ideas for a small midcentury hallway in Dallas with white walls, dark hardwood floors and brown floor.
Design ideas for a small midcentury hallway in Dallas with white walls, dark hardwood floors and brown floor.
Midcentury Hallway Design Ideas with White Walls
9