Midcentury Home Bar Design Ideas
Refine by:
Budget
Sort by:Popular Today
81 - 100 of 115 photos
Item 1 of 3
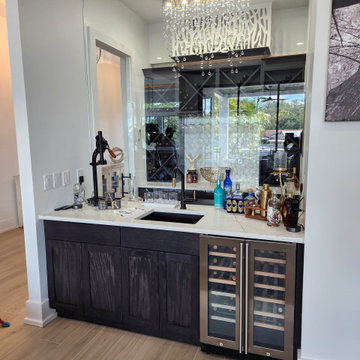
Matching Mini bar with wine room behind it (sorry I couldn't get a good photo of that)
This is an example of a mid-sized midcentury u-shaped wet bar in Tampa with an undermount sink, shaker cabinets, black cabinets, quartzite benchtops, white splashback, porcelain splashback and white benchtop.
This is an example of a mid-sized midcentury u-shaped wet bar in Tampa with an undermount sink, shaker cabinets, black cabinets, quartzite benchtops, white splashback, porcelain splashback and white benchtop.
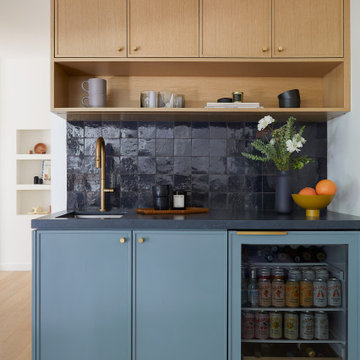
What started as a kitchen and two-bathroom remodel evolved into a full home renovation plus conversion of the downstairs unfinished basement into a permitted first story addition, complete with family room, guest suite, mudroom, and a new front entrance. We married the midcentury modern architecture with vintage, eclectic details and thoughtful materials.
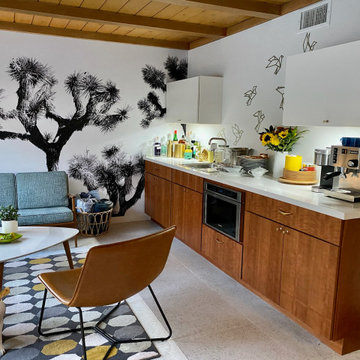
Extended Culinary Lounge Area Open to Kitchen & Back Patio Pool. All About Entertaining!
Mid-sized midcentury home bar in San Diego.
Mid-sized midcentury home bar in San Diego.
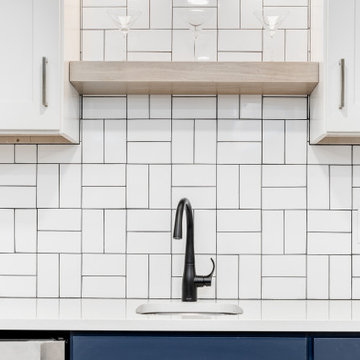
We love finishing basements and this one was no exception. Creating a new family friendly space from dark and dingy is always so rewarding.
Tschida Construction facilitated the construction end and we made sure even though it was a small space, we had some big style. The slat stairwell feature males the space feel more open and spacious and the artisan tile in a basketweave pattern elevates the space.
Installing luxury vinyl plank on the floor in a warm brown undertone and light wall color also makes the space feel less basement and a more open and airy.
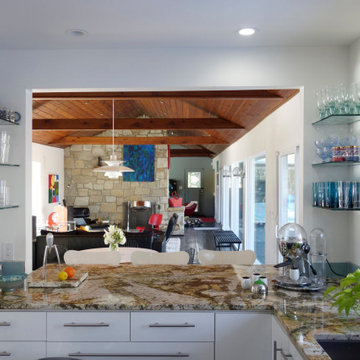
White cabinets create the perfect backdrop for impactful countertops.
Photo of a mid-sized midcentury l-shaped home bar in New York with an undermount sink, flat-panel cabinets, white cabinets, granite benchtops, blue splashback, glass tile splashback, porcelain floors, grey floor and multi-coloured benchtop.
Photo of a mid-sized midcentury l-shaped home bar in New York with an undermount sink, flat-panel cabinets, white cabinets, granite benchtops, blue splashback, glass tile splashback, porcelain floors, grey floor and multi-coloured benchtop.
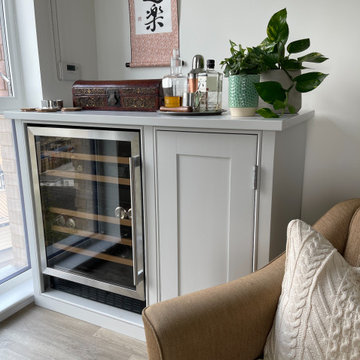
Made to measure home bar with wine fridge and storage for bottles and glassware.
Design ideas for a small midcentury single-wall seated home bar in London with grey cabinets, wood benchtops and grey benchtop.
Design ideas for a small midcentury single-wall seated home bar in London with grey cabinets, wood benchtops and grey benchtop.
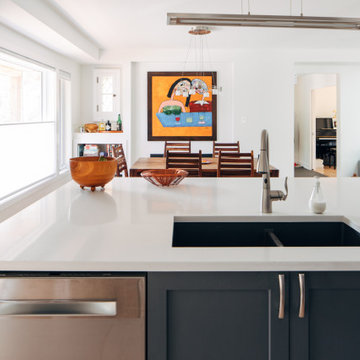
A massive kitchen island makes it the perfect place to gather.
Mid-sized midcentury l-shaped seated home bar in Ottawa with an undermount sink, shaker cabinets, blue cabinets, solid surface benchtops, grey splashback, subway tile splashback, light hardwood floors, beige floor and white benchtop.
Mid-sized midcentury l-shaped seated home bar in Ottawa with an undermount sink, shaker cabinets, blue cabinets, solid surface benchtops, grey splashback, subway tile splashback, light hardwood floors, beige floor and white benchtop.
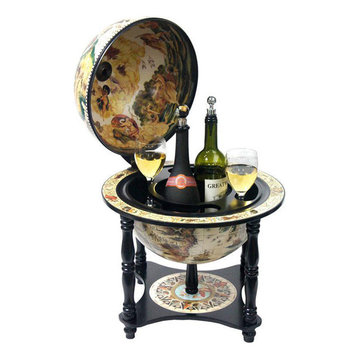
Design ideas for a mid-sized midcentury bar cart in Indianapolis with open cabinets and dark wood cabinets.
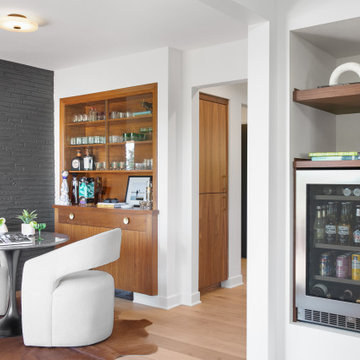
Retaining the existing built-ins from the 1950s helped tie the wood tone with the rest of the house remodel.
This is an example of a mid-sized midcentury home bar in Portland with flat-panel cabinets, medium wood cabinets, light hardwood floors and beige floor.
This is an example of a mid-sized midcentury home bar in Portland with flat-panel cabinets, medium wood cabinets, light hardwood floors and beige floor.
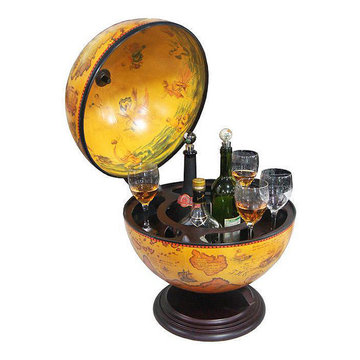
This is an example of a mid-sized midcentury bar cart in Indianapolis with open cabinets.
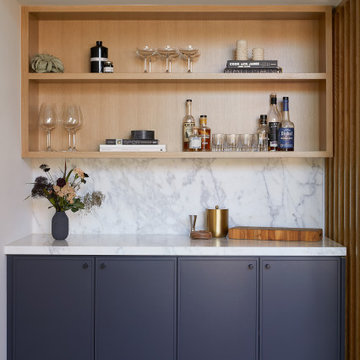
What started as a kitchen and two-bathroom remodel evolved into a full home renovation plus conversion of the downstairs unfinished basement into a permitted first story addition, complete with family room, guest suite, mudroom, and a new front entrance. We married the midcentury modern architecture with vintage, eclectic details and thoughtful materials.
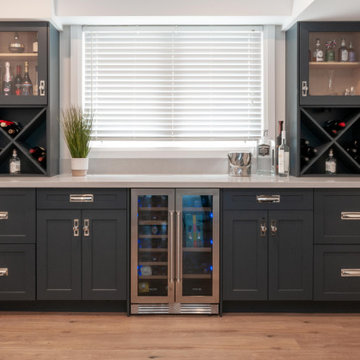
Design ideas for a small midcentury single-wall home bar in Toronto with no sink, recessed-panel cabinets, grey cabinets, quartz benchtops, grey splashback, engineered quartz splashback, medium hardwood floors and grey benchtop.
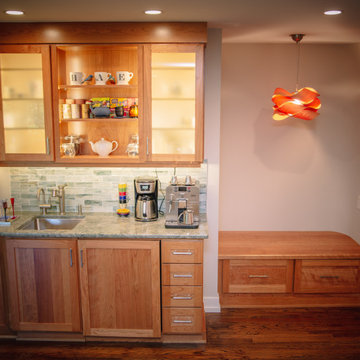
Inspiration for a mid-sized midcentury single-wall wet bar in Other with an undermount sink, glass-front cabinets, medium wood cabinets, quartzite benchtops, green splashback, subway tile splashback, medium hardwood floors, brown floor and green benchtop.
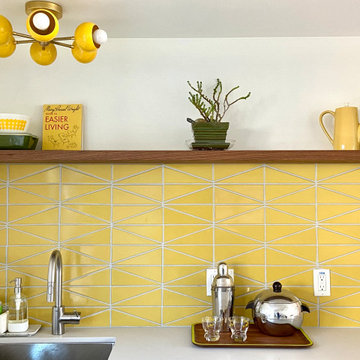
This adorable kitchenette underwent a cheerful transformation thanks to our handmade tile. With crisscrossing grout lines that create elongated diamond shapes, Scalene Triangle Tile in sunny yellow Daffodil matches this midcentury home’s energy beautifully.
DESIGN
Emily Wilska
PHOTOS
Emily Wilska
INSTALLER
Precision Flooring
TILE SHOWN
Daffodil Scalene Triangle
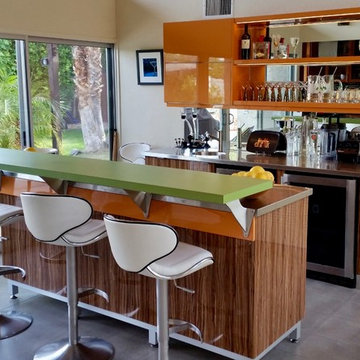
Pull up a bar stool and enjoy a cold drink during cocktail hour!
Photo of a mid-sized midcentury single-wall seated home bar in Other with an integrated sink, flat-panel cabinets, medium wood cabinets, laminate benchtops and mirror splashback.
Photo of a mid-sized midcentury single-wall seated home bar in Other with an integrated sink, flat-panel cabinets, medium wood cabinets, laminate benchtops and mirror splashback.
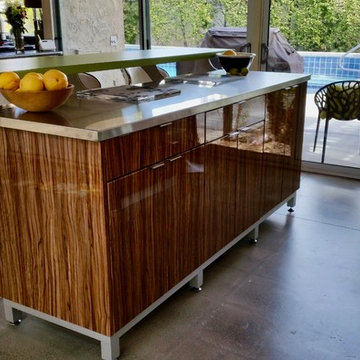
A combination of stainless and colored counter tops keep this design interesting. The cabinets give plenty of space to keep all your cocktail hour necessities nearby.
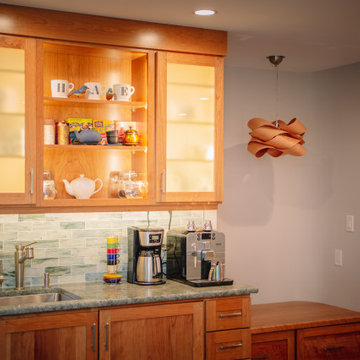
This is an example of a mid-sized midcentury single-wall wet bar in Other with an undermount sink, shaker cabinets, medium wood cabinets, quartzite benchtops, green splashback, subway tile splashback, medium hardwood floors, brown floor and green benchtop.

This modern galley Kitchen was remodeled and opened to a new Breakfast Room and Wet Bar. The clean lines and streamlined style are in keeping with the original style and architecture of this home.
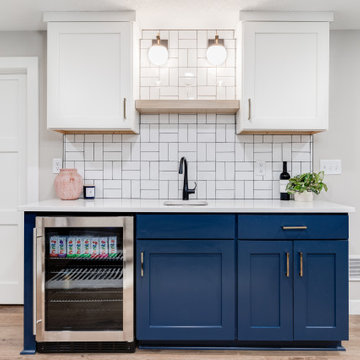
We love finishing basements and this one was no exception. Creating a new family friendly space from dark and dingy is always so rewarding.
Tschida Construction facilitated the construction end and we made sure even though it was a small space, we had some big style. The slat stairwell feature males the space feel more open and spacious and the artisan tile in a basketweave pattern elevates the space.
Installing luxury vinyl plank on the floor in a warm brown undertone and light wall color also makes the space feel less basement and a more open and airy.
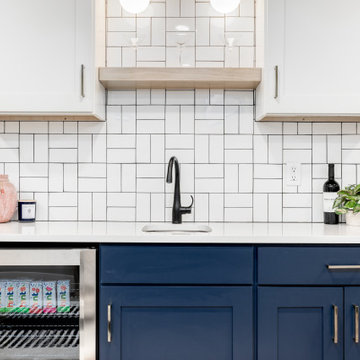
We love finishing basements and this one was no exception. Creating a new family friendly space from dark and dingy is always so rewarding.
Tschida Construction facilitated the construction end and we made sure even though it was a small space, we had some big style. The slat stairwell feature males the space feel more open and spacious and the artisan tile in a basketweave pattern elevates the space.
Installing luxury vinyl plank on the floor in a warm brown undertone and light wall color also makes the space feel less basement and a more open and airy.
Midcentury Home Bar Design Ideas
5