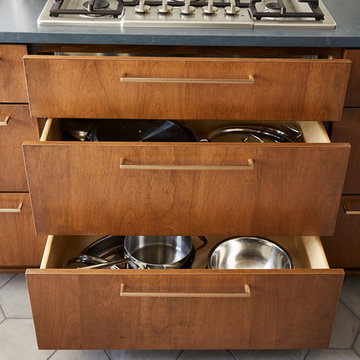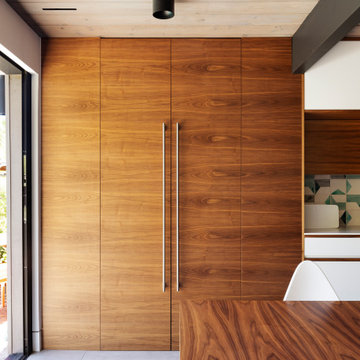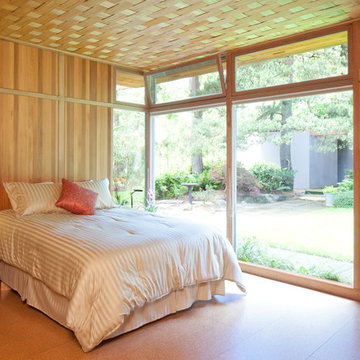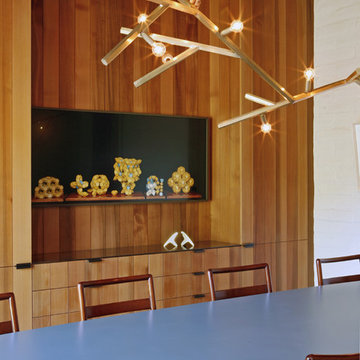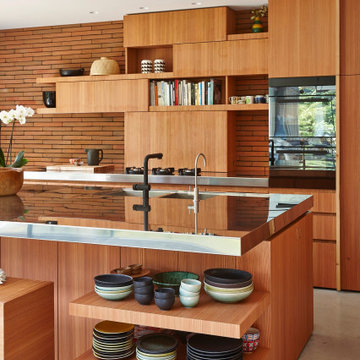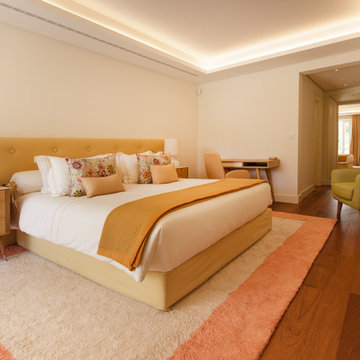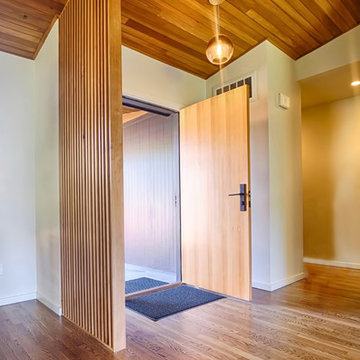3,052 Midcentury Home Design Photos
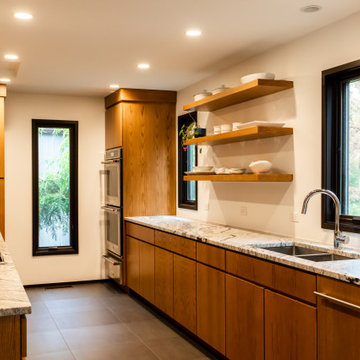
This modern galley Kitchen was remodeled and opened to a new Breakfast Room and Wet Bar. The clean lines and streamlined style are in keeping with the original style and architecture of this home.
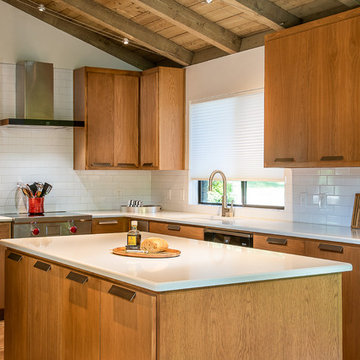
The family who has owned this home for twenty years was ready for modern update! Concrete floors were restained and cedar walls were kept intact, but kitchen was completely updated with high end appliances and sleek cabinets, and brand new furnishings were added to showcase the couple's favorite things.
Troy Grant, Epic Photo
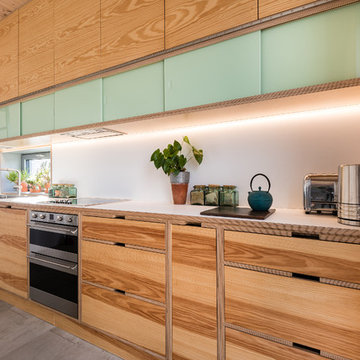
David Brown Photography
Photo of a mid-sized midcentury galley open plan kitchen in Edinburgh with with island, a farmhouse sink, light wood cabinets and stainless steel appliances.
Photo of a mid-sized midcentury galley open plan kitchen in Edinburgh with with island, a farmhouse sink, light wood cabinets and stainless steel appliances.
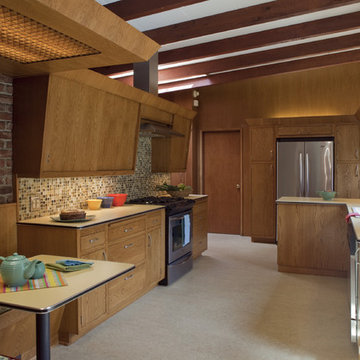
Photos: Eckert & Eckert Photography
Photo of a mid-sized midcentury u-shaped separate kitchen in Portland with stainless steel appliances, flat-panel cabinets, medium wood cabinets, laminate benchtops, multi-coloured splashback and no island.
Photo of a mid-sized midcentury u-shaped separate kitchen in Portland with stainless steel appliances, flat-panel cabinets, medium wood cabinets, laminate benchtops, multi-coloured splashback and no island.
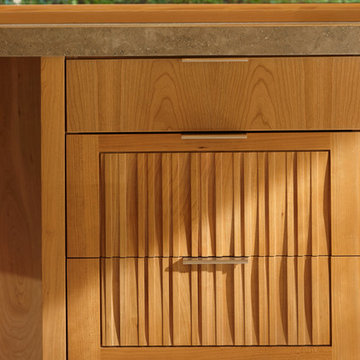
The Lake Forest Park Renovation is a top-to-bottom renovation of a 50's Northwest Contemporary house located 25 miles north of Seattle.
Photo: Benjamin Benschneider
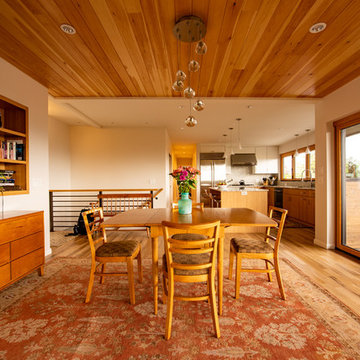
Design ideas for a mid-sized midcentury separate dining room in Salt Lake City with beige walls, light hardwood floors, a standard fireplace, a stone fireplace surround and brown floor.
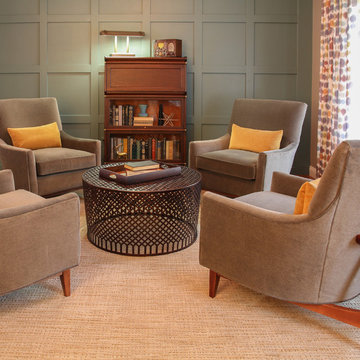
Will Brinkhorst
Photo of a mid-sized midcentury study room in St Louis with carpet and grey walls.
Photo of a mid-sized midcentury study room in St Louis with carpet and grey walls.
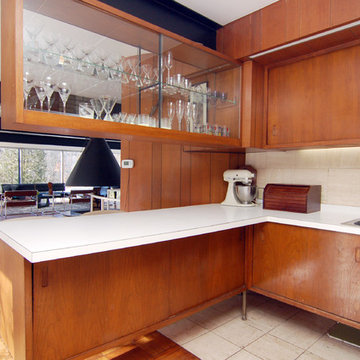
Lake Forest, IL
Built: 1960
Design ideas for a midcentury open plan kitchen in Other with a drop-in sink, flat-panel cabinets, medium wood cabinets, laminate benchtops and beige splashback.
Design ideas for a midcentury open plan kitchen in Other with a drop-in sink, flat-panel cabinets, medium wood cabinets, laminate benchtops and beige splashback.
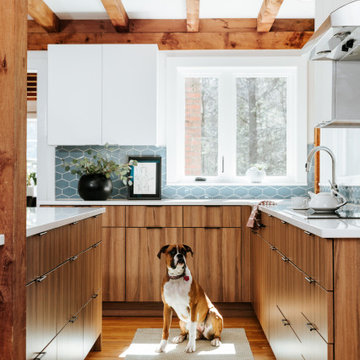
Photography by Courtney Elizabeth Media
This is an example of a mid-sized midcentury u-shaped eat-in kitchen in Portland Maine with an undermount sink, flat-panel cabinets, quartz benchtops, blue splashback, ceramic splashback, panelled appliances, with island and white benchtop.
This is an example of a mid-sized midcentury u-shaped eat-in kitchen in Portland Maine with an undermount sink, flat-panel cabinets, quartz benchtops, blue splashback, ceramic splashback, panelled appliances, with island and white benchtop.
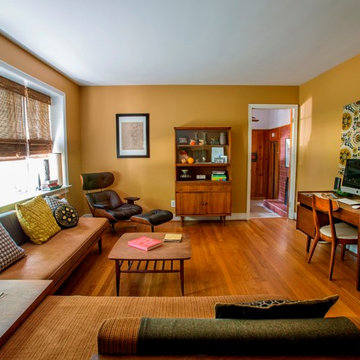
Fabric & Furniture Upholstery by U-Fab
This is an example of a large midcentury study room in Richmond with light hardwood floors, no fireplace, a freestanding desk, brown floor and orange walls.
This is an example of a large midcentury study room in Richmond with light hardwood floors, no fireplace, a freestanding desk, brown floor and orange walls.
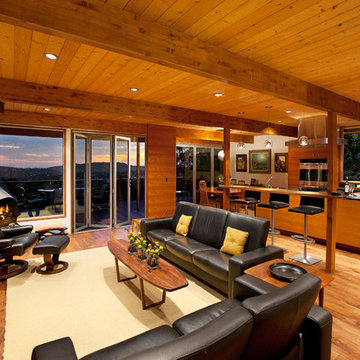
1950’s mid century modern hillside home.
full restoration | addition | modernization.
board formed concrete | clear wood finishes | mid-mod style.
This is an example of a midcentury living room in Santa Barbara.
This is an example of a midcentury living room in Santa Barbara.
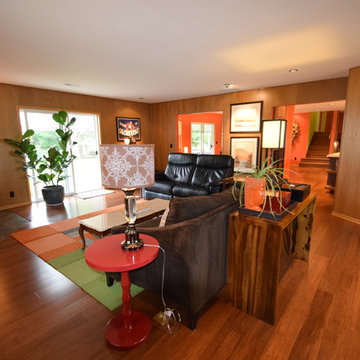
Mahogany paneling was installed to create a warm and inviting space for gathering and watching movies. The quaint morning coffee area in the bay window is an added bonus. This space was the original two car Garage that was converted into a Family Room.
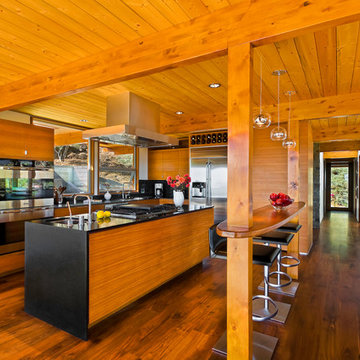
Ciro Coelho
Design ideas for a large midcentury single-wall open plan kitchen in Santa Barbara with brown floor, an undermount sink, flat-panel cabinets, medium wood cabinets, stainless steel appliances, medium hardwood floors, with island and black benchtop.
Design ideas for a large midcentury single-wall open plan kitchen in Santa Barbara with brown floor, an undermount sink, flat-panel cabinets, medium wood cabinets, stainless steel appliances, medium hardwood floors, with island and black benchtop.
3,052 Midcentury Home Design Photos
7



















