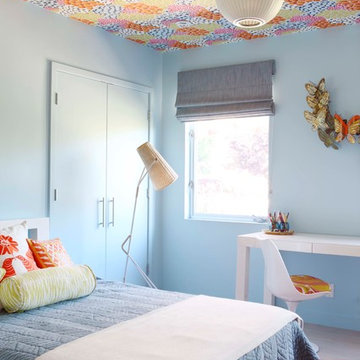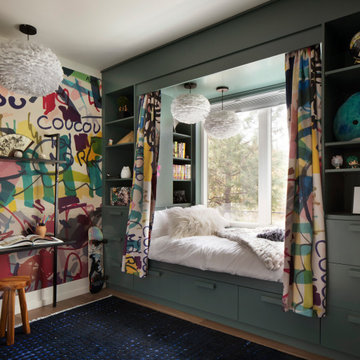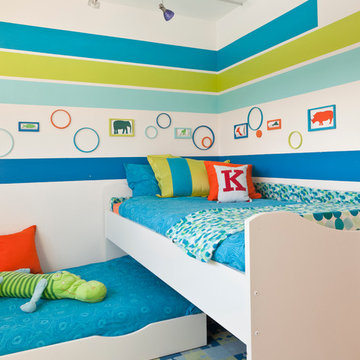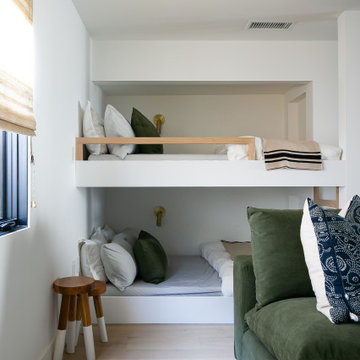Midcentury Kids' Bedroom Design Ideas
Refine by:
Budget
Sort by:Popular Today
61 - 80 of 425 photos
Item 1 of 3
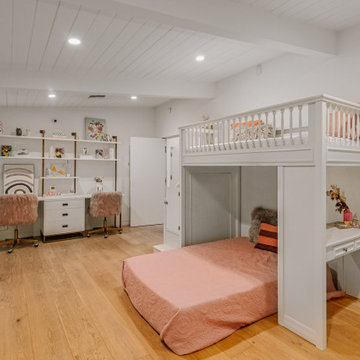
Photo of a large midcentury kids' bedroom for kids 4-10 years old and girls in Los Angeles with white walls, light hardwood floors and beige floor.
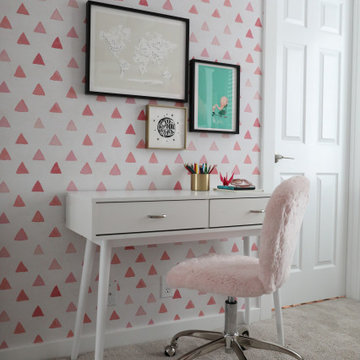
This is an example of a mid-sized midcentury kids' room for girls in San Francisco with multi-coloured walls, carpet and grey floor.
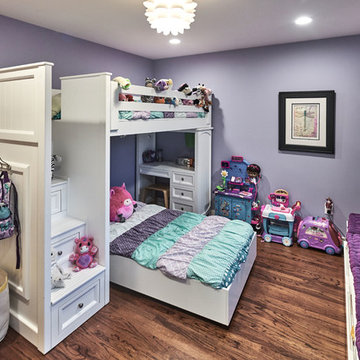
Design ideas for a large midcentury kids' bedroom for kids 4-10 years old and girls in San Francisco with purple walls, medium hardwood floors and brown floor.
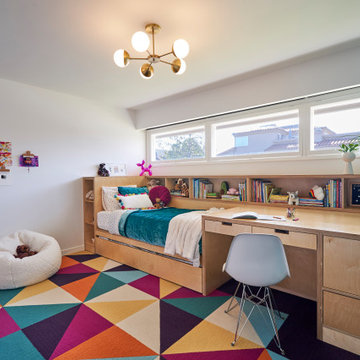
Timeless kid's rooms are possible with clever detailing that can easily be updated without starting from scratch every time. As the kiddos grow up and go through different phases - this custom, built-in bedroom design stays current just by updating the accessories, bedding, and even the carpet tile is easily updated when desired. Simple and bespoke, the Birch Europly built-in includes a twin bed and trundle, a secret library, open shelving, a desk, storage cabinet, and hidden crawl space under the desk.
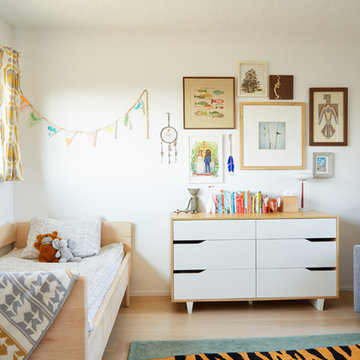
Madeline Tolle
Design by Tandem Designs
Inspiration for a midcentury gender-neutral kids' room in Los Angeles with white walls, light hardwood floors and beige floor.
Inspiration for a midcentury gender-neutral kids' room in Los Angeles with white walls, light hardwood floors and beige floor.
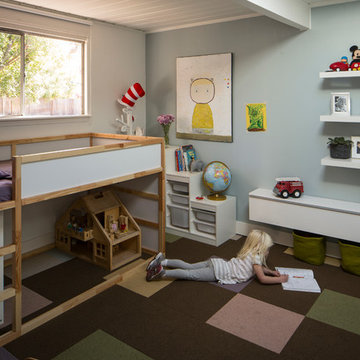
Eichler in Marinwood - In conjunction to the porous programmatic kitchen block as a connective element, the walls along the main corridor add to the sense of bringing outside in. The fin wall adjacent to the entry has been detailed to have the siding slip past the glass, while the living, kitchen and dining room are all connected by a walnut veneer feature wall running the length of the house. This wall also echoes the lush surroundings of lucas valley as well as the original mahogany plywood panels used within eichlers.
photo: scott hargis
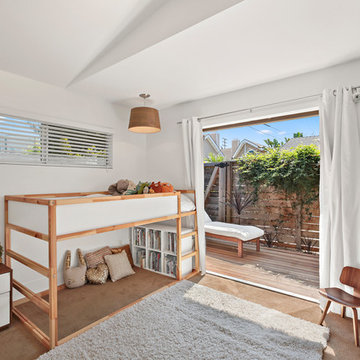
Chris Snitko
This is an example of a midcentury gender-neutral kids' bedroom for kids 4-10 years old in Orange County with white walls, carpet and brown floor.
This is an example of a midcentury gender-neutral kids' bedroom for kids 4-10 years old in Orange County with white walls, carpet and brown floor.
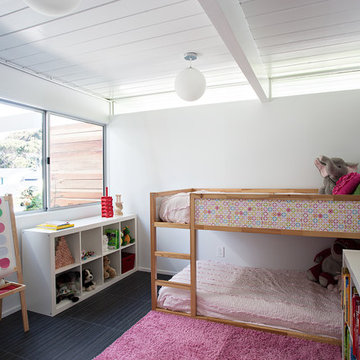
Mariko Reed
Design ideas for a midcentury kids' bedroom for girls in San Francisco with white walls and black floor.
Design ideas for a midcentury kids' bedroom for girls in San Francisco with white walls and black floor.
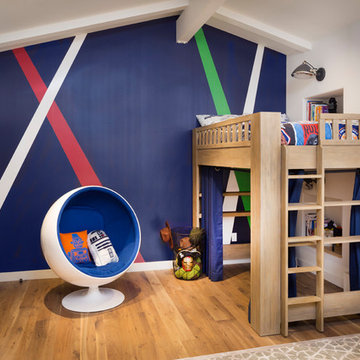
Design ideas for a midcentury kids' bedroom for kids 4-10 years old and boys in Los Angeles with multi-coloured walls and medium hardwood floors.
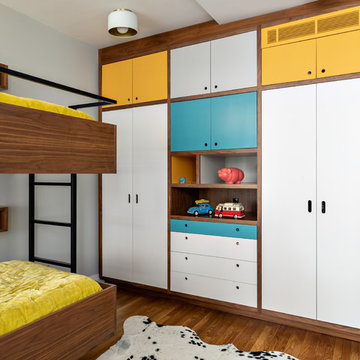
Inspiration for a midcentury gender-neutral kids' bedroom for kids 4-10 years old in New York with grey walls and medium hardwood floors.
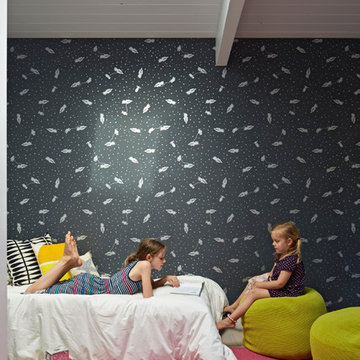
All new doors, trims and baseboards. New du chateau, heated flooring. A real makeover. New skylight is double insulated with safety glass. The challenge is the technical work required to install a vaulted skylight.
Bruce Damonte Photography
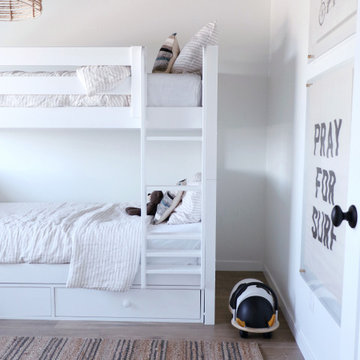
This Maxtrix classic low bunk bed sleeps two comfortably in one bedroom while conserving space. Two twin beds stacked to form one solid unit using patented Rock Lock system. Super sturdy and strong/stable. Choose from space-saving straight ladder or extra-safe angle ladder. Ad on a trundle or storage, while conserving the space. www.maxtrixkids.com
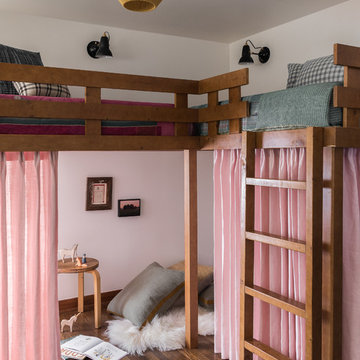
Haris Kenjar
Inspiration for a midcentury kids' bedroom in Seattle with white walls, medium hardwood floors and brown floor.
Inspiration for a midcentury kids' bedroom in Seattle with white walls, medium hardwood floors and brown floor.
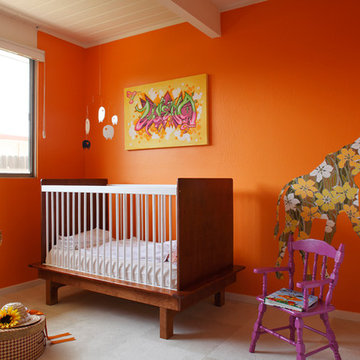
This Eichler home in Southern California shows that Eichler homes are perfect for active families. Imaginations run wild with open plans for playtime and adventure and the bright colors of Mid-Century furnishings are right at home in any room of an Eichler. Contact us with any questions on what you see here.
EichlerSoCal.com
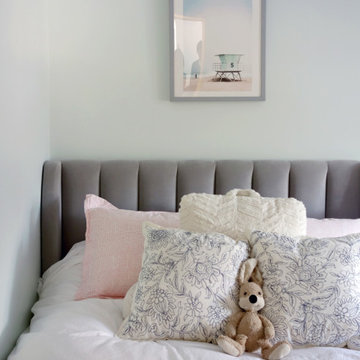
This beautiful, 1,600 SF duplex three-bedroom, two-bath apartment in the heart of the West Village was originally a diamond in the rough with great potential. The coop is located on a quiet, tree-lined street and, as a top floor unit, boasts lovely southern and eastern exposures with views of this charming neighborhood overlooking the Hudson. Our clients were making a big move from the West Coast and wanted the new home to be ready in time for the start of the new school year, so Studioteka’s architecture and interior design team rolled up our sleeves and got to work! Construction documents were prepared for the coop board and NYC Department of Buildings approval and our team coordinated the renovation. The entire unit had new hardwood flooring, moldings, and doors installed, the stairs were gently refinished, and we took down a wall separating the living room from a small den on the lower level, making the living space much more open, light-filled, and inviting. The hot water heater was tucked away in an unused space under the stair landing, allowing for the creation of a new kitchen pantry with additional storage. We gut-renovated the upstairs bathroom, creating a built-in shower niche as well as a brand new Duravit tub, Mirabelle high-efficiency toilet, American Standard matte black fixtures, and a white Strasser Woodenworks vanity with black hardware. Classic white subway tile lines the walls and shower enclosure, while black and white basketweave tile is used on the floor. The matte black towel hooks, toilet roll holder, and towel rod contrast with the white wall tile, and a shower curtain with a delicate black and white pattern completes the room. Finally, new mid-century modern furnishings were combined with existing pieces to create an apartment that is both a joy to come home to and a warm, inviting urban oasis for this family of four.
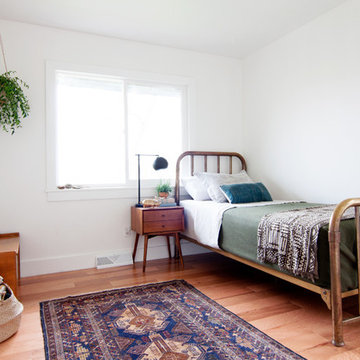
Wall paint: Simply White, Benjamin Moore; hardwood floor: Southern Pecan Natural, Home Depot; basket: Sea Grass Belly Basket, TalaHomeDesign; lamp: Brass Task Lamp, Target; nightstand and bed: Craigslist; pillow sham: Painterly Stripe, Schoolhouse Electric; throw pillow: BohoPillow; blanket: Schoolhouse Electric; mud cloth: Objektum; rug: Ecarpet Gallery
Design: Annabode + Co
Photo: Allie Crafton © 2016 Houzz
Midcentury Kids' Bedroom Design Ideas
4
