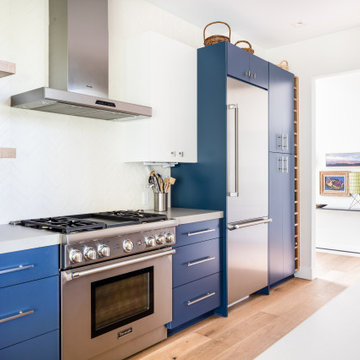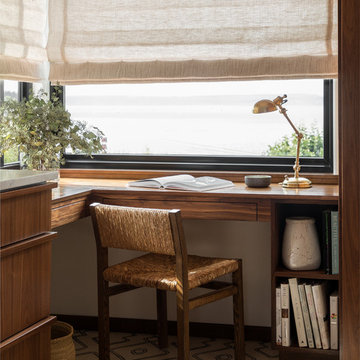Midcentury Kitchen Design Ideas
Refine by:
Budget
Sort by:Popular Today
201 - 220 of 1,393 photos
Item 1 of 3
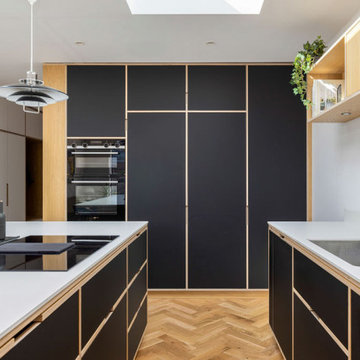
It's sophisticated and stylish, with a sleek and contemporary feel that's perfect for entertaining. The clean lines and monochromatic colour palette enhance the minimalist vibe, while the carefully chosen details add just the right amount of glam.
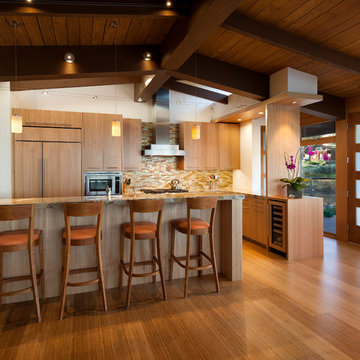
Architect: Bill Wolf | Photo by: Jim Bartsch | Built by Allen
Mid-sized midcentury l-shaped open plan kitchen in Santa Barbara with flat-panel cabinets, light wood cabinets, marble benchtops, multi-coloured splashback, matchstick tile splashback, panelled appliances, bamboo floors, with island and beige floor.
Mid-sized midcentury l-shaped open plan kitchen in Santa Barbara with flat-panel cabinets, light wood cabinets, marble benchtops, multi-coloured splashback, matchstick tile splashback, panelled appliances, bamboo floors, with island and beige floor.
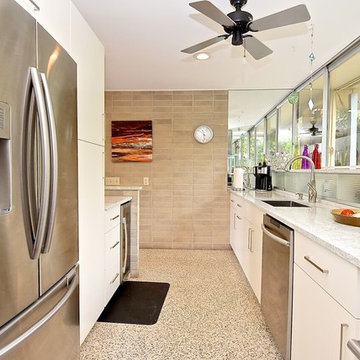
From the giant sliding glass door to the terrazzo floor and modern, geometric design—this home is the perfect example of Sarasota Modern. Thanks to Christie’s Kitchen & Bath for partnering with our team on this project.
Product Spotlight: Cambria's Montgomery Countertops
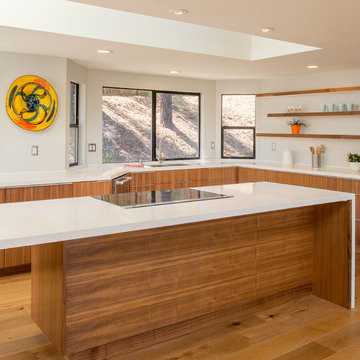
©Scott Basile Photography
Inspiration for a large midcentury u-shaped open plan kitchen in San Diego with medium wood cabinets, white splashback, stainless steel appliances, light hardwood floors and with island.
Inspiration for a large midcentury u-shaped open plan kitchen in San Diego with medium wood cabinets, white splashback, stainless steel appliances, light hardwood floors and with island.
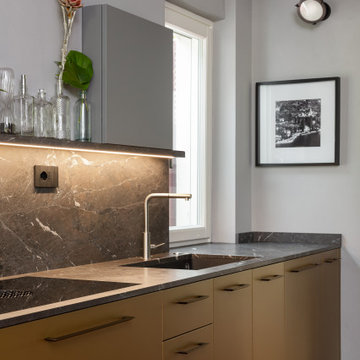
Cucina di Cesar Cucine; basi in laccato effetto oro, piano e paraspruzzi zona lavabo in pietra breccia imperiale; penili e colonne in fenix grigio; paraspruzzi in vetro retro-verniciato grigio. Pavimento in resina rosso bordeaux. Piano cottura induzione Bora con cappa integrata. Gli angoli delle basi sono stati personalizzati con 3arrotondamenti. Zoccolino ribassato a 6 cm.
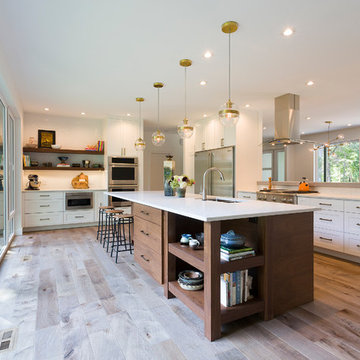
A riverfront property is a desirable piece of property duet to its proximity to a waterway and parklike setting. The value in this renovation to the customer was creating a home that allowed for maximum appreciation of the outside environment and integrating the outside with the inside, and this design achieved this goal completely.
To eliminate the fishbowl effect and sight-lines from the street the kitchen was strategically designed with a higher counter top space, wall areas were added and sinks and appliances were intentional placement. Open shelving in the kitchen and wine display area in the dining room was incorporated to display customer's pottery. Seating on two sides of the island maximize river views and conversation potential. Overall kitchen/dining/great room layout designed for parties, etc. - lots of gathering spots for people to hang out without cluttering the work triangle.
Eliminating walls in the ensuite provided a larger footprint for the area allowing for the freestanding tub and larger walk-in closet. Hardwoods, wood cabinets and the light grey colour pallet were carried through the entire home to integrate the space.
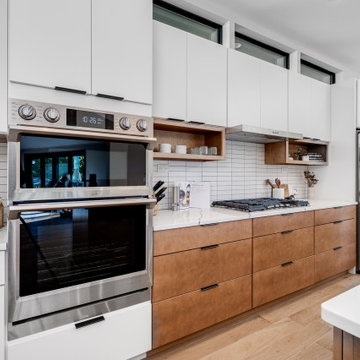
These clients (who were referred by their realtor) are lucky enough to escape the brutal Minnesota winters. They trusted the PID team to remodel their home with Landmark Remodeling while they were away enjoying the sun and escaping the pains of remodeling... dust, noise, so many boxes.
The clients wanted to update without a major remodel. They also wanted to keep some of the warm golden oak in their space...something we are not used to!
We laded on painting the cabinetry, new counters, new back splash, lighting, and floors.
We also refaced the corner fireplace in the living room with a natural stacked stone and mantle.
The powder bath got a little facelift too and convinced another victim... we mean the client that wallpaper was a must.
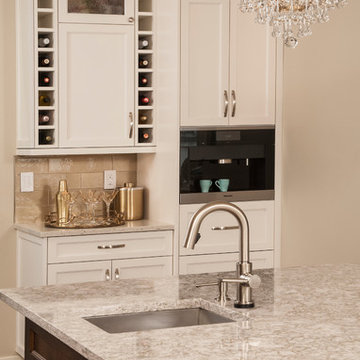
This is an example of a large midcentury open plan kitchen in Seattle with a single-bowl sink, shaker cabinets, white cabinets, quartz benchtops, beige splashback, glass tile splashback, stainless steel appliances, medium hardwood floors, with island, brown floor and beige benchtop.
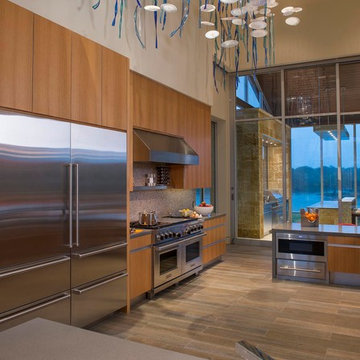
Danny Piassick
Expansive midcentury u-shaped eat-in kitchen in Austin with an undermount sink, flat-panel cabinets, medium wood cabinets, solid surface benchtops, beige splashback, mosaic tile splashback, stainless steel appliances, porcelain floors and no island.
Expansive midcentury u-shaped eat-in kitchen in Austin with an undermount sink, flat-panel cabinets, medium wood cabinets, solid surface benchtops, beige splashback, mosaic tile splashback, stainless steel appliances, porcelain floors and no island.
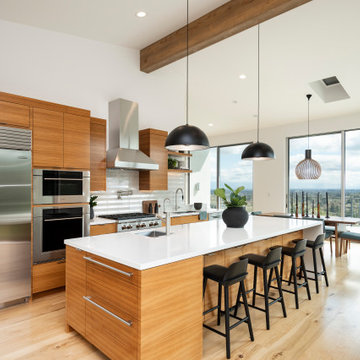
This beautiful Modern home has amazing canyon views. This kitchen and dining areas were positioned to maximize the experience of the views surrounding the home.
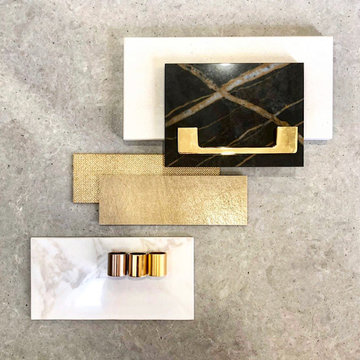
mood board
Photo of a large midcentury l-shaped eat-in kitchen in Sunshine Coast with an undermount sink, beaded inset cabinets, black cabinets, quartz benchtops, black splashback, porcelain splashback, black appliances, medium hardwood floors, with island, brown floor and black benchtop.
Photo of a large midcentury l-shaped eat-in kitchen in Sunshine Coast with an undermount sink, beaded inset cabinets, black cabinets, quartz benchtops, black splashback, porcelain splashback, black appliances, medium hardwood floors, with island, brown floor and black benchtop.
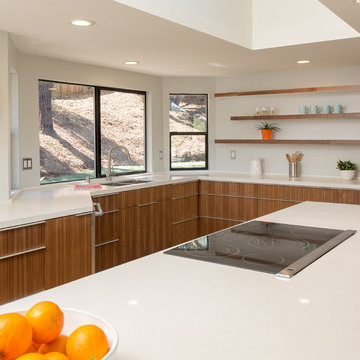
©Scott Basile Photography
Design ideas for a large midcentury u-shaped open plan kitchen in San Diego with medium wood cabinets, white splashback, stainless steel appliances, light hardwood floors and with island.
Design ideas for a large midcentury u-shaped open plan kitchen in San Diego with medium wood cabinets, white splashback, stainless steel appliances, light hardwood floors and with island.
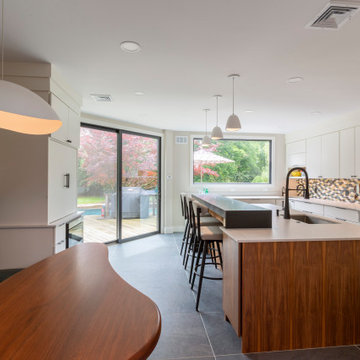
An East Hanover hidden home is a mid-century gem, and now the updated contemporary kitchen reflects the modern and fun personality of the rest of the space!
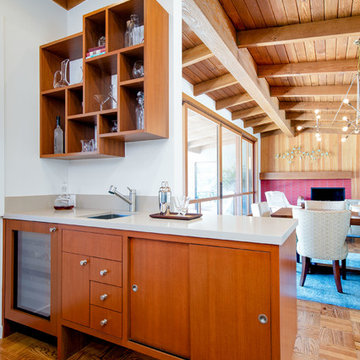
We designed this new bar to read more like a piece of mid-century modern furniture. It is complete with a sink and wine fridge. We custom designed the upper shelving.
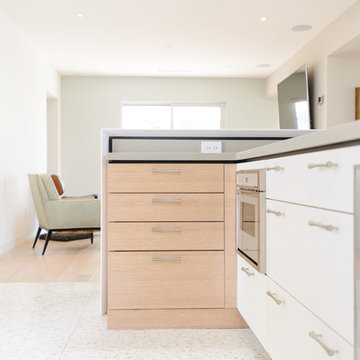
Photo of a mid-sized midcentury l-shaped eat-in kitchen in Phoenix with an undermount sink, flat-panel cabinets, light wood cabinets, quartz benchtops, blue splashback, glass tile splashback, stainless steel appliances, concrete floors and with island.
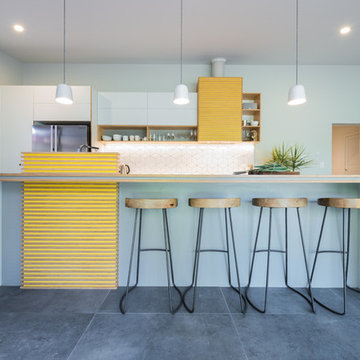
Design ideas for a large midcentury galley eat-in kitchen in Adelaide with an undermount sink, flat-panel cabinets, grey cabinets, laminate benchtops, white splashback, ceramic splashback, stainless steel appliances, ceramic floors and with island.
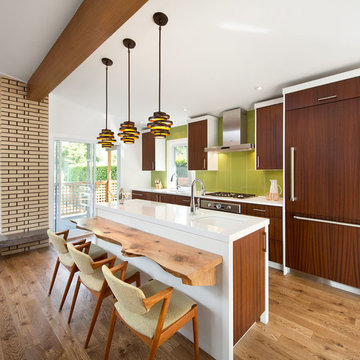
Ema Peter Photography
Mid-sized midcentury galley open plan kitchen in Vancouver with an undermount sink, flat-panel cabinets, medium wood cabinets, quartz benchtops, green splashback, glass tile splashback, stainless steel appliances, medium hardwood floors and with island.
Mid-sized midcentury galley open plan kitchen in Vancouver with an undermount sink, flat-panel cabinets, medium wood cabinets, quartz benchtops, green splashback, glass tile splashback, stainless steel appliances, medium hardwood floors and with island.
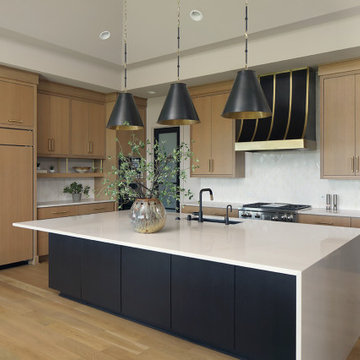
Design ideas for an expansive midcentury l-shaped eat-in kitchen in Milwaukee with an undermount sink, flat-panel cabinets, beige cabinets, marble benchtops, white splashback, porcelain splashback, stainless steel appliances, light hardwood floors, multiple islands and white benchtop.
Midcentury Kitchen Design Ideas
11
