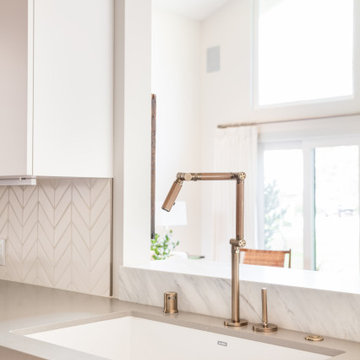Midcentury Kitchen Design Ideas
Refine by:
Budget
Sort by:Popular Today
281 - 300 of 1,393 photos
Item 1 of 3
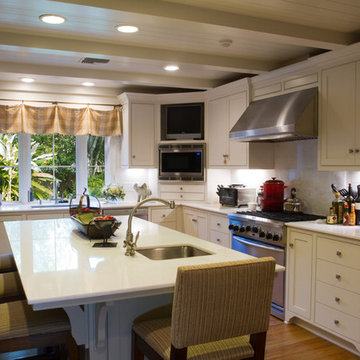
Nouveau Photeau
James Andrus Construction, Inc. Design & Biuild
Kevin Gossen Architects
Amy Domas Interiors
Leger's Cabinet Shop & Marble
Inspiration for a mid-sized midcentury u-shaped separate kitchen in New Orleans with an undermount sink, shaker cabinets, white cabinets, marble benchtops, white splashback, stainless steel appliances, medium hardwood floors and with island.
Inspiration for a mid-sized midcentury u-shaped separate kitchen in New Orleans with an undermount sink, shaker cabinets, white cabinets, marble benchtops, white splashback, stainless steel appliances, medium hardwood floors and with island.
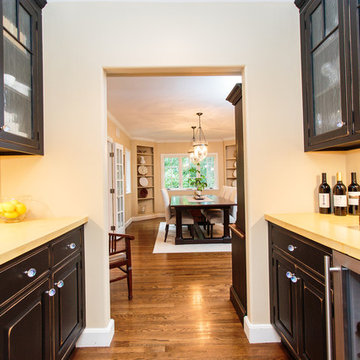
http://www.53deanrd.com
Design ideas for a large midcentury l-shaped kitchen in Boston with recessed-panel cabinets, yellow splashback, stainless steel appliances, medium hardwood floors and with island.
Design ideas for a large midcentury l-shaped kitchen in Boston with recessed-panel cabinets, yellow splashback, stainless steel appliances, medium hardwood floors and with island.
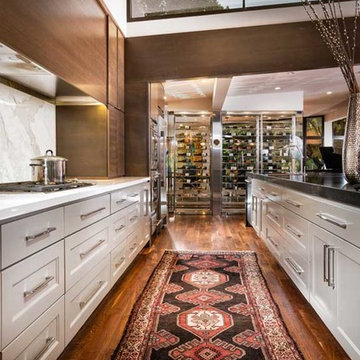
Historical Renovation
Objective: The homeowners asked us to join the project after partial demo and construction was in full
swing. Their desire was to significantly enlarge and update the charming mid-century modern home to
meet the needs of their joined families and frequent social gatherings. It was critical though that the
expansion be seamless between old and new, where one feels as if the home “has always been this
way”.
Solution: We created spaces within rooms that allowed family to gather and socialize freely or allow for
private conversations. As constant entertainers, the couple wanted easier access to their favorite wines
than having to go to the basement cellar. A custom glass and stainless steel wine cellar was created
where bottles seem to float in the space between the dining room and kitchen area.
A nineteen foot long island dominates the great room as well as any social gathering where it is
generally spread from end to end with food and surrounded by friends and family.
Aside of the master suite, three oversized bedrooms each with a large en suite bath provide plenty of
space for kids returning from college and frequent visits from friends and family.
A neutral color palette was chosen throughout to bring warmth into the space but not fight with the
clients’ collections of art, antique rugs and furnishings. Soaring ceiling, windows and huge sliding doors
bring the naturalness of the large wooded lot inside while lots of natural wood and stone was used to
further complement the outdoors and their love of nature.
Outside, a large ground level fire-pit surrounded by comfortable chairs is another favorite gathering
spot.
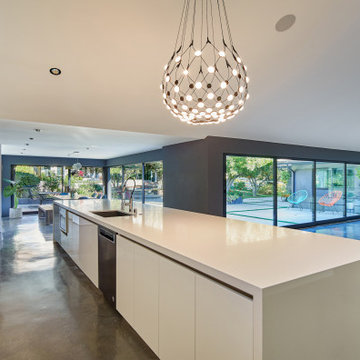
On the interior, the Great Room comprised of the Living Room, Kitchen and Dining Room features the space defining massive 18-foot long, triangular-shaped clerestory window pressed to the underside of the ranch’s main gable roofline. This window beautifully lights the Kitchen island below while framing a cluster of diverse mature trees lining a horse riding trail to the North 15 feet off the floor.
The cabinetry of the Kitchen and Living Room are custom high-gloss white lacquer finished with Rosewood cabinet accents strategically placed including the 19-foot long island with seating, preparation sink, dishwasher and storage.
The Kitchen island and aligned-on-axis Dining Room table are celebrated by unique pendants offering contemporary embellishment to the minimal space.
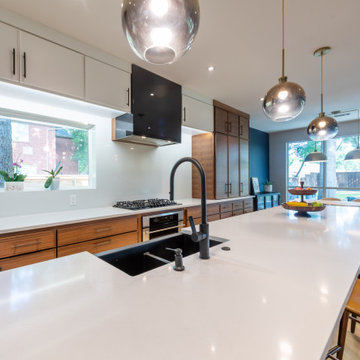
Both the design and construction teams put their heart into making sure we worked with the client to achieve this gorgeous vision. The client was sensitive to both aesthetic and functionality goals, so we set out to improve their old, dated cramped kitchen, with an open concept that facilitates cooking workflow, and dazzles the eye with its mid century modern design. One of their biggest items was their need for increased storage space. We certainly achieved that with ample cabinet space and doubling their pantry space.
The 13 foot waterfall island is the centerpiece, which is heavily utilized for cooking, eating, playing board games and hanging out. The pantry behind the walnut doors used to be the fridge space, and there's an extra pantry now to the left of the current fridge. We moved the sink from the counter to the island, which really helped workflow (we created triangle between cooktop, sink and fridge/pantry 2). To make the cabinets flow linearly at the top we moved and replaced the window. The beige paint is called alpaca from Sherwin Williams and the blue is charcoal blue from sw.
Everything was carefully selected, from the horizontal grain on the walnut cabinets, to the subtly veined white quartz from Arizona tile, to the black glass paneled luxury hood from Futuro Futuro. The pendants and chandelier are from West Elm. The flooring is from karastan; a gorgeous engineered, white oak in herringbone pattern. The recessed lights are decorative from Lumens. The pulls are antique brass from plank hardware (in London). We sourced the door handles and cooktop (Empava) from Houzz. The faucet is Rohl and the sink is Bianco.
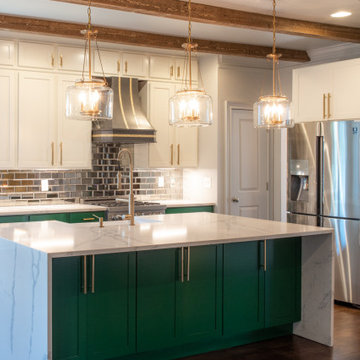
Inspiration for a mid-sized midcentury single-wall separate kitchen in Atlanta with a farmhouse sink, shaker cabinets, green cabinets, quartzite benchtops, metallic splashback, glass tile splashback, stainless steel appliances, dark hardwood floors, with island, brown floor, multi-coloured benchtop and exposed beam.
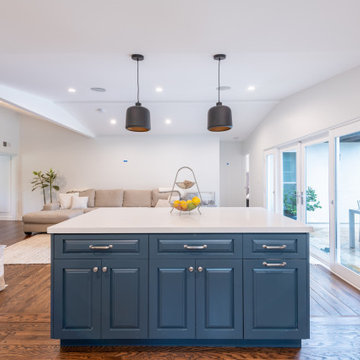
Combined with clean white cabinets, white countertops and grey backsplash, this navy blue island with comfortable seating feels right at home.
Mid-sized midcentury u-shaped kitchen pantry in Los Angeles with shaker cabinets, white cabinets, quartz benchtops, grey splashback, porcelain splashback, stainless steel appliances, medium hardwood floors, with island, brown floor and white benchtop.
Mid-sized midcentury u-shaped kitchen pantry in Los Angeles with shaker cabinets, white cabinets, quartz benchtops, grey splashback, porcelain splashback, stainless steel appliances, medium hardwood floors, with island, brown floor and white benchtop.
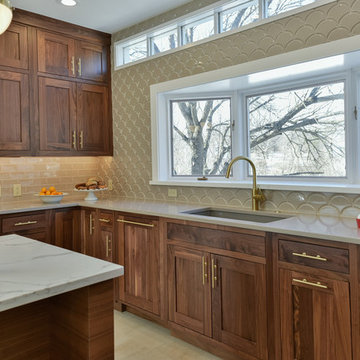
Gorgeous kitchen with midcentury touches.
Design ideas for a large midcentury u-shaped eat-in kitchen in St Louis with shaker cabinets, medium wood cabinets, marble benchtops, grey splashback, stainless steel appliances and with island.
Design ideas for a large midcentury u-shaped eat-in kitchen in St Louis with shaker cabinets, medium wood cabinets, marble benchtops, grey splashback, stainless steel appliances and with island.
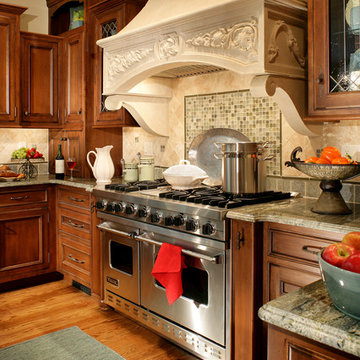
Design ideas for a large midcentury u-shaped separate kitchen in Newark with an undermount sink, recessed-panel cabinets, medium wood cabinets, granite benchtops, beige splashback, ceramic splashback, stainless steel appliances, medium hardwood floors, with island and brown floor.
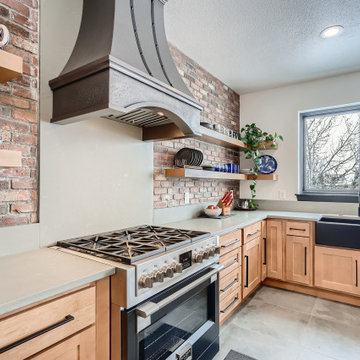
This is a fully custom kitchen featuring natural wood custom cabinets, quartz waterfall countertops, a custom built vent hood, brick backsplash, build-in fridge and open shelving. This beautiful space was created for a master chef with mid-century modern a touch of rustic aesthetic.
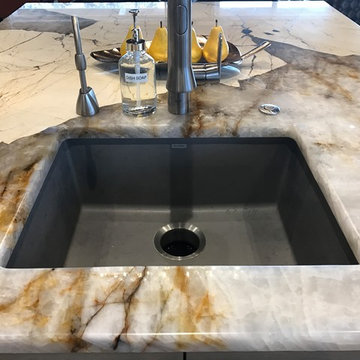
Inspiration for a mid-sized midcentury u-shaped open plan kitchen in Boise with a single-bowl sink, flat-panel cabinets, grey cabinets, granite benchtops, blue splashback, glass tile splashback, panelled appliances, medium hardwood floors and with island.
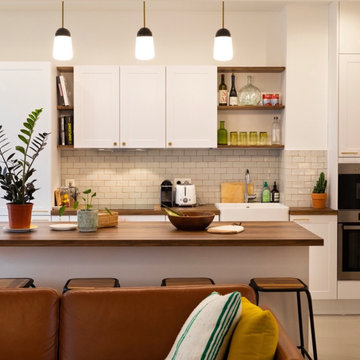
cuisine américaine rétro avec îlots .
This is an example of a mid-sized midcentury single-wall open plan kitchen in Paris with a single-bowl sink, raised-panel cabinets, white cabinets, wood benchtops, white splashback, subway tile splashback, stainless steel appliances, ceramic floors, with island, brown benchtop and beige floor.
This is an example of a mid-sized midcentury single-wall open plan kitchen in Paris with a single-bowl sink, raised-panel cabinets, white cabinets, wood benchtops, white splashback, subway tile splashback, stainless steel appliances, ceramic floors, with island, brown benchtop and beige floor.
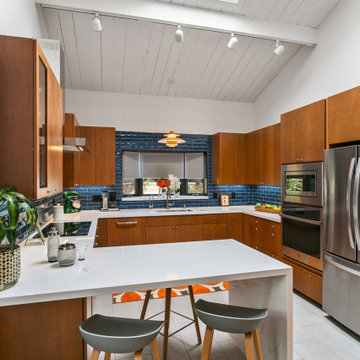
Photo of a large midcentury u-shaped eat-in kitchen in San Diego with an undermount sink, flat-panel cabinets, medium wood cabinets, quartz benchtops, blue splashback, ceramic splashback, stainless steel appliances, porcelain floors, grey floor, white benchtop and vaulted.
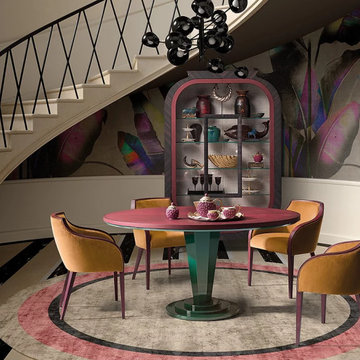
The Gran Duca line by Houss Expo gets its inspiration from the American Art Deco style, more specifically the one in its second stage, that of the "streamlining" (featuring sleek, aerodynamic lines).
From the American creativity that combined efficiency, strength, and elegance, a dream comes true to give life to an innovative line of furniture, fully customizable, and featuring precious volumes, lines, materials, and processing: Gran Duca.
The Gran Duca Collection is a hymn to elegance and great aesthetics but also to functionality in solutions that make life easier and more comfortable in every room, from the kitchen to the living room to the bedrooms.
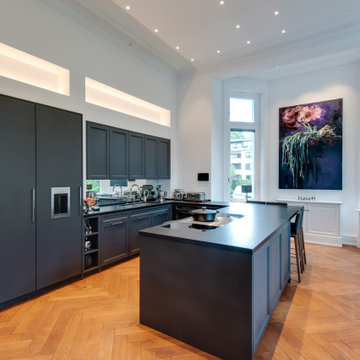
Während die klassischen Küchenschränke mit Stauraum eine zurückhaltende Kassettenfront ziert, verbergen sich hinter hohen Türen moderne Küchengeräte wie Kühlschrank, Weinschrank und Vorratsbereiche. Über die Winkel der U-Form-Küche hinweg ragt eine innovative Kochinsel in den Raum hinein
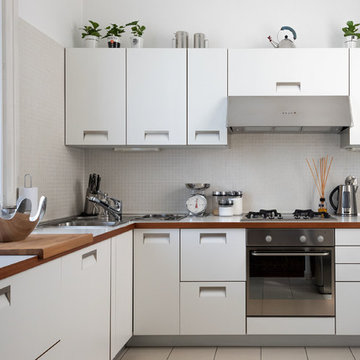
cucina Arclinea modello Italia
photo:studio fdi
Small midcentury l-shaped eat-in kitchen in Florence with a drop-in sink, flat-panel cabinets, white cabinets, wood benchtops, beige splashback, mosaic tile splashback, stainless steel appliances, porcelain floors, white floor and white benchtop.
Small midcentury l-shaped eat-in kitchen in Florence with a drop-in sink, flat-panel cabinets, white cabinets, wood benchtops, beige splashback, mosaic tile splashback, stainless steel appliances, porcelain floors, white floor and white benchtop.
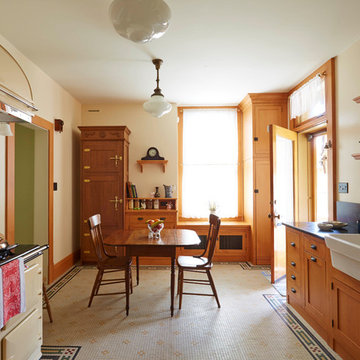
Photo of an expansive midcentury kitchen in Other with a farmhouse sink, beaded inset cabinets, medium wood cabinets, granite benchtops, black splashback, ceramic floors, multi-coloured floor and black benchtop.
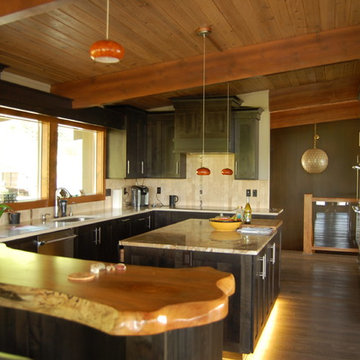
The kitchen in this home was expanded by removing a bank of cabinets and using square footage that was previously a hallway. A row of upper cabinets suspended over the bar allowed more light in the kitchen upon removal. The dark wood kitchen cabinets are by Northwood Cabinets of Vancouver, WA. The mix of marble, wood, and materials used on the back splash reflect the homeowners love of nature and the raw material it yields.
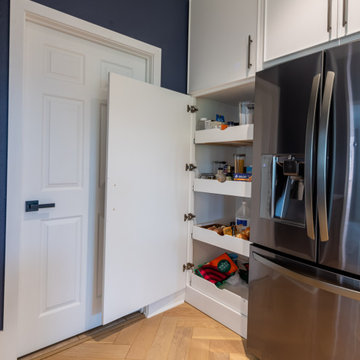
Both the design and construction teams put their heart into making sure we worked with the client to achieve this gorgeous vision. The client was sensitive to both aesthetic and functionality goals, so we set out to improve their old, dated cramped kitchen, with an open concept that facilitates cooking workflow, and dazzles the eye with its mid century modern design. One of their biggest items was their need for increased storage space. We certainly achieved that with ample cabinet space and doubling their pantry space.
The 13 foot waterfall island is the centerpiece, which is heavily utilized for cooking, eating, playing board games and hanging out. The pantry behind the walnut doors used to be the fridge space, and there's an extra pantry now to the left of the current fridge. We moved the sink from the counter to the island, which really helped workflow (we created triangle between cooktop, sink and fridge/pantry 2). To make the cabinets flow linearly at the top we moved and replaced the window. The beige paint is called alpaca from Sherwin Williams and the blue is charcoal blue from sw.
Everything was carefully selected, from the horizontal grain on the walnut cabinets, to the subtly veined white quartz from Arizona tile, to the black glass paneled luxury hood from Futuro Futuro. The pendants and chandelier are from West Elm. The flooring is from karastan; a gorgeous engineered, white oak in herringbone pattern. The recessed lights are decorative from Lumens. The pulls are antique brass from plank hardware (in London). We sourced the door handles and cooktop (Empava) from Houzz. The faucet is Rohl and the sink is Bianco.
Midcentury Kitchen Design Ideas
15
