Midcentury Kitchen with Black Floor Design Ideas
Refine by:
Budget
Sort by:Popular Today
21 - 40 of 313 photos
Item 1 of 3
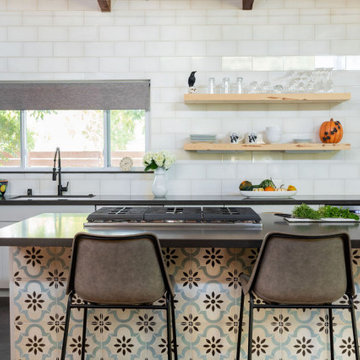
Mosaic tiles seen here, are blue/white/black and play off the colors used throughout the kitchen
Design ideas for a mid-sized midcentury galley kitchen pantry in Sacramento with an undermount sink, shaker cabinets, blue cabinets, solid surface benchtops, white splashback, glass tile splashback, stainless steel appliances, slate floors, with island, black floor and black benchtop.
Design ideas for a mid-sized midcentury galley kitchen pantry in Sacramento with an undermount sink, shaker cabinets, blue cabinets, solid surface benchtops, white splashback, glass tile splashback, stainless steel appliances, slate floors, with island, black floor and black benchtop.
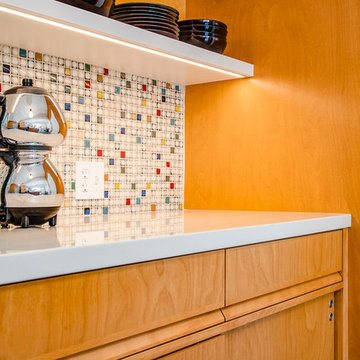
Mid-sized midcentury galley open plan kitchen in Los Angeles with an undermount sink, flat-panel cabinets, multi-coloured splashback, stainless steel appliances, a peninsula, black floor, white benchtop, medium wood cabinets, solid surface benchtops, mosaic tile splashback and slate floors.
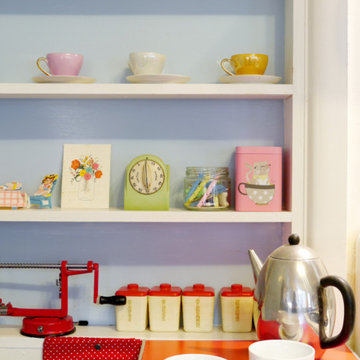
Detail of the built in shelves in the space once occupied by a sliding door into the front parlour (now my studio). We love midcentury teacups, kitchen canisters and paper ephemera. Colour makes me happy :)
Photos: khansenphotography.com/
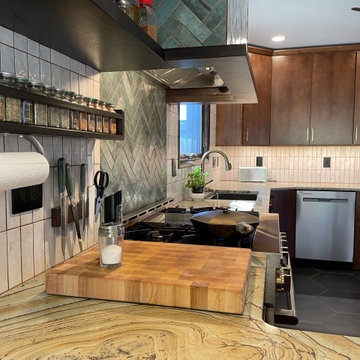
A Davenport Quad Cities kitchen get remodeled featuring Mid Century Modern style lighting, Koch Birch slab Liberty cabinets in the Chestnut stain, unique pattern natural stone countertops, black hex tile floors, and white and green tiled backsplash. Kitchen remodeled start to finish by Village Home Stores.
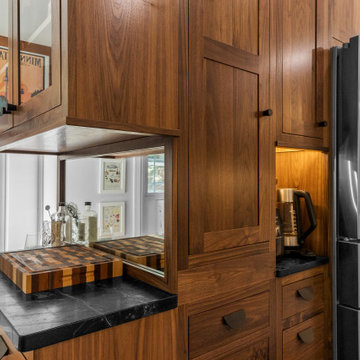
Mid-sized midcentury kitchen in Philadelphia with a farmhouse sink, glass-front cabinets, dark wood cabinets, white splashback, subway tile splashback, stainless steel appliances, slate floors, a peninsula, black floor, black benchtop and soapstone benchtops.
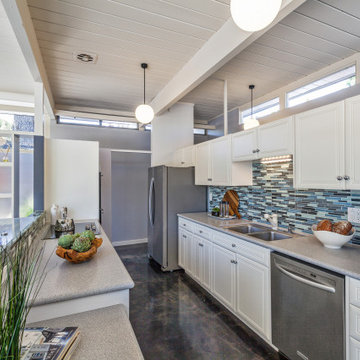
Midcentury galley kitchen in San Francisco with an undermount sink, raised-panel cabinets, white cabinets, blue splashback, mosaic tile splashback, stainless steel appliances, concrete floors, with island, black floor, grey benchtop, exposed beam and timber.
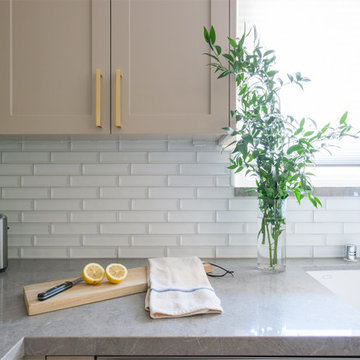
Samantha Goh
This is an example of a mid-sized midcentury u-shaped separate kitchen in San Diego with an undermount sink, shaker cabinets, beige cabinets, quartz benchtops, white splashback, glass tile splashback, stainless steel appliances, limestone floors, with island and black floor.
This is an example of a mid-sized midcentury u-shaped separate kitchen in San Diego with an undermount sink, shaker cabinets, beige cabinets, quartz benchtops, white splashback, glass tile splashback, stainless steel appliances, limestone floors, with island and black floor.

This 1950's home was chopped up with the segmented rooms of the period. The front of the house had two living spaces, separated by a wall with a door opening, and the long-skinny hearth area was difficult to arrange. The kitchen had been remodeled at some point, but was still dated. The homeowners wanted more space, more light, and more MODERN. So we delivered.
We knocked out the walls and added a beam to open up the three spaces. Luxury vinyl tile in a warm, matte black set the base for the space, with light grey walls and a mid-grey ceiling. The fireplace was totally revamped and clad in cut-face black stone.
Cabinetry and built-ins in clear-coated maple add the mid-century vibe, as does the furnishings. And the geometric backsplash was the starting inspiration for everything.
We'll let you just peruse the photos, with before photos at the end, to see just how dramatic the results were!
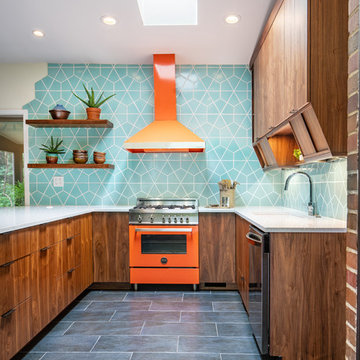
Beautiful kitchen remodel in a 1950's mis century modern home in Yellow Springs Ohio The Teal accent tile really sets off the bright orange range hood and stove.
Photo Credit, Kelly Settle Kelly Ann Photography

This is a great house. Perched high on a private, heavily wooded site, it has a rustic contemporary aesthetic. Vaulted ceilings, sky lights, large windows and natural materials punctuate the main spaces. The existing large format mosaic slate floor grabs your attention upon entering the home extending throughout the foyer, kitchen, and family room.
Specific requirements included a larger island with workspace for each of the homeowners featuring a homemade pasta station which requires small appliances on lift-up mechanisms as well as a custom-designed pasta drying rack. Both chefs wanted their own prep sink on the island complete with a garbage “shoot” which we concealed below sliding cutting boards. A second and overwhelming requirement was storage for a large collection of dishes, serving platters, specialty utensils, cooking equipment and such. To meet those needs we took the opportunity to get creative with storage: sliding doors were designed for a coffee station adjacent to the main sink; hid the steam oven, microwave and toaster oven within a stainless steel niche hidden behind pantry doors; added a narrow base cabinet adjacent to the range for their large spice collection; concealed a small broom closet behind the refrigerator; and filled the only available wall with full-height storage complete with a small niche for charging phones and organizing mail. We added 48” high base cabinets behind the main sink to function as a bar/buffet counter as well as overflow for kitchen items.
The client’s existing vintage commercial grade Wolf stove and hood commands attention with a tall backdrop of exposed brick from the fireplace in the adjacent living room. We loved the rustic appeal of the brick along with the existing wood beams, and complimented those elements with wired brushed white oak cabinets. The grayish stain ties in the floor color while the slab door style brings a modern element to the space. We lightened the color scheme with a mix of white marble and quartz countertops. The waterfall countertop adjacent to the dining table shows off the amazing veining of the marble while adding contrast to the floor. Special materials are used throughout, featured on the textured leather-wrapped pantry doors, patina zinc bar countertop, and hand-stitched leather cabinet hardware. We took advantage of the tall ceilings by adding two walnut linear pendants over the island that create a sculptural effect and coordinated them with the new dining pendant and three wall sconces on the beam over the main sink.
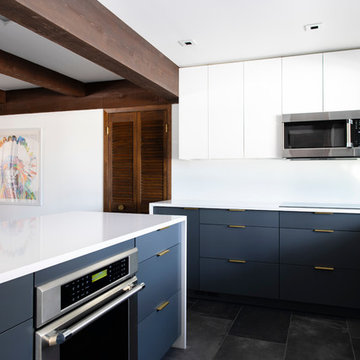
Project by d KISER design.construct, inc.
Photographer: Colin Conces
https://www.colinconces.com
Architect: PEN
http://penarchitect.com
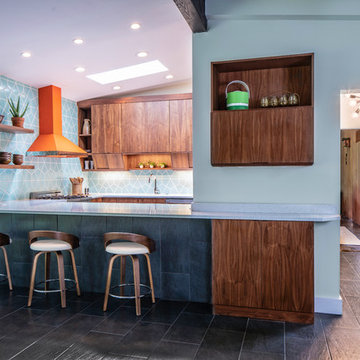
Beautiful kitchen remodel in a 1950's mis century modern home in Yellow Springs Ohio The Teal accent tile really sets off the bright orange range hood and stove.
Photo Credit, Kelly Settle Kelly Ann Photography
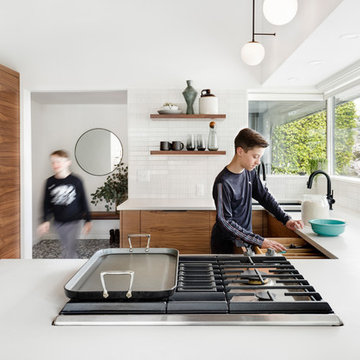
Meagan Larsen Photography
Photo of a small midcentury u-shaped eat-in kitchen in Portland with an undermount sink, flat-panel cabinets, dark wood cabinets, quartz benchtops, white splashback, ceramic splashback, panelled appliances, terrazzo floors, black floor and white benchtop.
Photo of a small midcentury u-shaped eat-in kitchen in Portland with an undermount sink, flat-panel cabinets, dark wood cabinets, quartz benchtops, white splashback, ceramic splashback, panelled appliances, terrazzo floors, black floor and white benchtop.
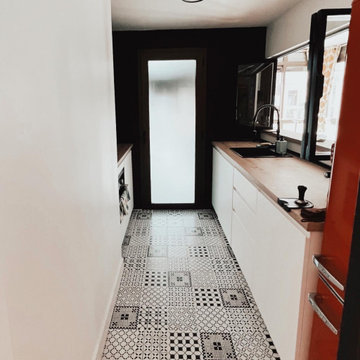
Cocina
This is an example of a mid-sized midcentury single-wall open plan kitchen in Madrid with an integrated sink, flat-panel cabinets, white cabinets, wood benchtops, white splashback, ceramic splashback, black appliances, ceramic floors, no island, black floor and brown benchtop.
This is an example of a mid-sized midcentury single-wall open plan kitchen in Madrid with an integrated sink, flat-panel cabinets, white cabinets, wood benchtops, white splashback, ceramic splashback, black appliances, ceramic floors, no island, black floor and brown benchtop.

This is an example of a mid-sized midcentury u-shaped open plan kitchen in Paris with a single-bowl sink, black cabinets, laminate benchtops, beige splashback, ceramic splashback, panelled appliances, ceramic floors and black floor.
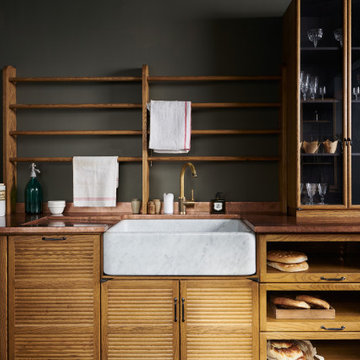
Design ideas for a mid-sized midcentury eat-in kitchen in London with a farmhouse sink, medium wood cabinets, marble benchtops, white splashback, marble splashback, stainless steel appliances, painted wood floors, with island, black floor and white benchtop.
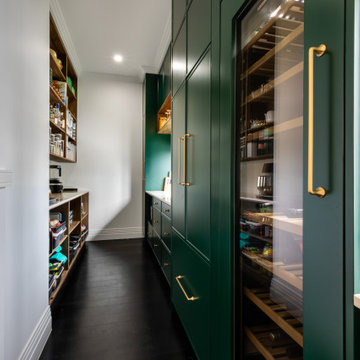
Step into a world of elegance and sophistication with this stunning modern art deco cottage that we call Verdigris. The attention to detail is evident in every room, from the statement lighting to the bold brass features. Overall, this renovated 1920’s cottage is a testament to our designers, showcasing the power of design to transform a space into a work of art.
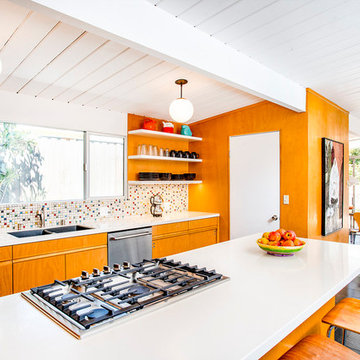
Mid-sized midcentury galley open plan kitchen in Los Angeles with an undermount sink, flat-panel cabinets, multi-coloured splashback, stainless steel appliances, a peninsula, black floor, white benchtop, medium wood cabinets, mosaic tile splashback, slate floors and quartz benchtops.
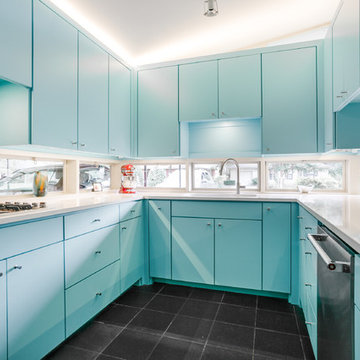
Photo of a mid-sized midcentury u-shaped separate kitchen in Dallas with an undermount sink, flat-panel cabinets, blue cabinets, quartz benchtops, window splashback, stainless steel appliances, slate floors and black floor.
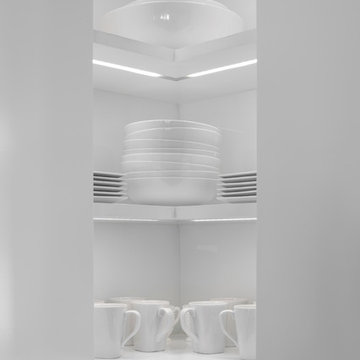
Project by d KISER design.construct, inc.
Photographer: Colin Conces
https://www.colinconces.com
Architect: PEN
http://penarchitect.com
Midcentury Kitchen with Black Floor Design Ideas
2