Midcentury Kitchen with Black Floor Design Ideas
Refine by:
Budget
Sort by:Popular Today
101 - 120 of 313 photos
Item 1 of 3
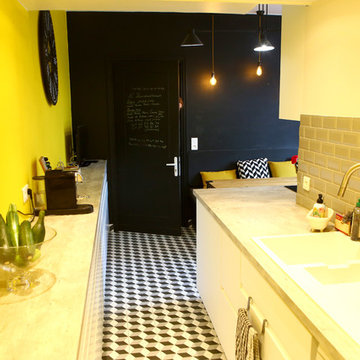
Desbriel
Design ideas for a mid-sized midcentury l-shaped separate kitchen in Paris with a drop-in sink, white cabinets, laminate benchtops, grey splashback, subway tile splashback, stainless steel appliances, ceramic floors, no island and black floor.
Design ideas for a mid-sized midcentury l-shaped separate kitchen in Paris with a drop-in sink, white cabinets, laminate benchtops, grey splashback, subway tile splashback, stainless steel appliances, ceramic floors, no island and black floor.
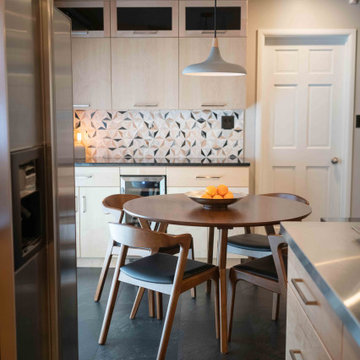
This 1950's home was chopped up with the segmented rooms of the period. The front of the house had two living spaces, separated by a wall with a door opening, and the long-skinny hearth area was difficult to arrange. The kitchen had been remodeled at some point, but was still dated. The homeowners wanted more space, more light, and more MODERN. So we delivered.
We knocked out the walls and added a beam to open up the three spaces. Luxury vinyl tile in a warm, matte black set the base for the space, with light grey walls and a mid-grey ceiling. The fireplace was totally revamped and clad in cut-face black stone.
Cabinetry and built-ins in clear-coated maple add the mid-century vibe, as does the furnishings. And the geometric backsplash was the starting inspiration for everything.
We'll let you just peruse the photos, with before photos at the end, to see just how dramatic the results were!
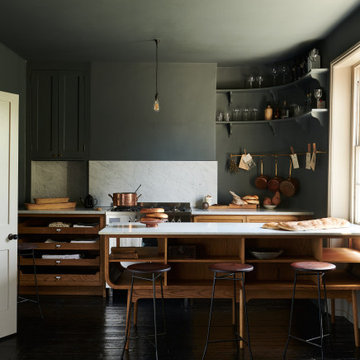
Inspiration for a mid-sized midcentury eat-in kitchen in London with a farmhouse sink, medium wood cabinets, marble benchtops, white splashback, marble splashback, stainless steel appliances, painted wood floors, with island, black floor and white benchtop.
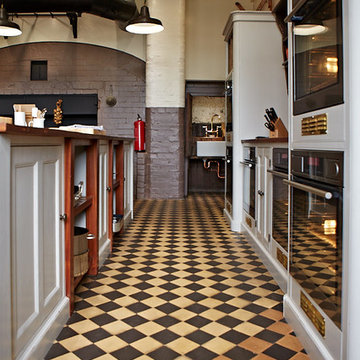
Photo Credits: Sean Knott
This is an example of an expansive midcentury open plan kitchen in Other with a farmhouse sink, shaker cabinets, red cabinets, wood benchtops, ceramic floors, with island and black floor.
This is an example of an expansive midcentury open plan kitchen in Other with a farmhouse sink, shaker cabinets, red cabinets, wood benchtops, ceramic floors, with island and black floor.
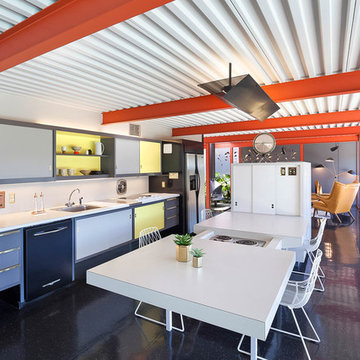
Photo Credit: Sabrina Huang
Inspiration for a midcentury galley eat-in kitchen in San Francisco with an undermount sink, flat-panel cabinets, yellow cabinets, grey splashback, black appliances, with island, black floor and white benchtop.
Inspiration for a midcentury galley eat-in kitchen in San Francisco with an undermount sink, flat-panel cabinets, yellow cabinets, grey splashback, black appliances, with island, black floor and white benchtop.
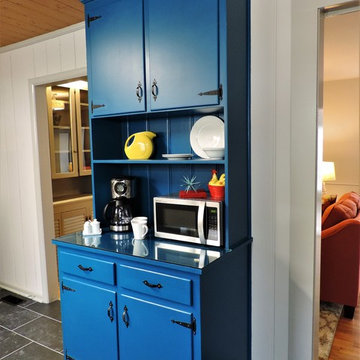
We painted walls a light gray, the cabinets a light gray with one seperate set a fun retro blue, added a new backsplash, replaced the counter top, replaced the floors with a black slate, added wood paneling on the ceiling and new light fixtures.
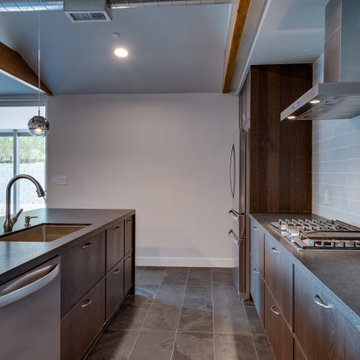
Design ideas for a mid-sized midcentury l-shaped open plan kitchen in Phoenix with an undermount sink, flat-panel cabinets, medium wood cabinets, granite benchtops, white splashback, glass tile splashback, stainless steel appliances, slate floors, with island, black floor, black benchtop and vaulted.
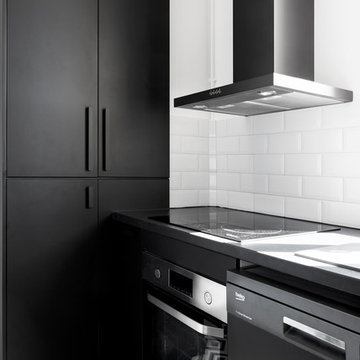
©JEM Photographe
Design ideas for a small midcentury galley open plan kitchen in Paris with an undermount sink, black cabinets, laminate benchtops, white splashback, ceramic splashback, panelled appliances, linoleum floors, black floor and black benchtop.
Design ideas for a small midcentury galley open plan kitchen in Paris with an undermount sink, black cabinets, laminate benchtops, white splashback, ceramic splashback, panelled appliances, linoleum floors, black floor and black benchtop.
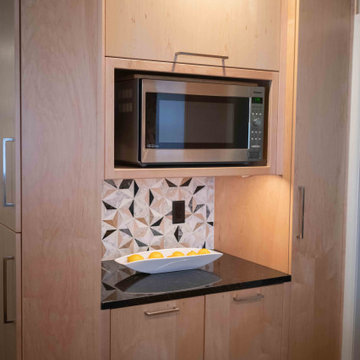
This 1950's home was chopped up with the segmented rooms of the period. The front of the house had two living spaces, separated by a wall with a door opening, and the long-skinny hearth area was difficult to arrange. The kitchen had been remodeled at some point, but was still dated. The homeowners wanted more space, more light, and more MODERN. So we delivered.
We knocked out the walls and added a beam to open up the three spaces. Luxury vinyl tile in a warm, matte black set the base for the space, with light grey walls and a mid-grey ceiling. The fireplace was totally revamped and clad in cut-face black stone.
Cabinetry and built-ins in clear-coated maple add the mid-century vibe, as does the furnishings. And the geometric backsplash was the starting inspiration for everything.
We'll let you just peruse the photos, with before photos at the end, to see just how dramatic the results were!
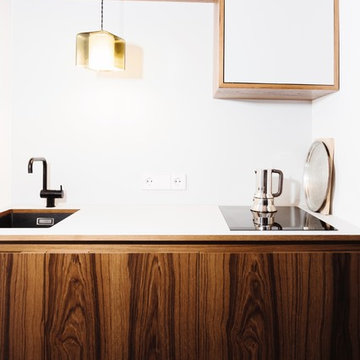
Andreas Kern
Inspiration for a small midcentury single-wall separate kitchen in Munich with an undermount sink, flat-panel cabinets, dark wood cabinets, solid surface benchtops, grey splashback, black appliances, concrete floors and black floor.
Inspiration for a small midcentury single-wall separate kitchen in Munich with an undermount sink, flat-panel cabinets, dark wood cabinets, solid surface benchtops, grey splashback, black appliances, concrete floors and black floor.
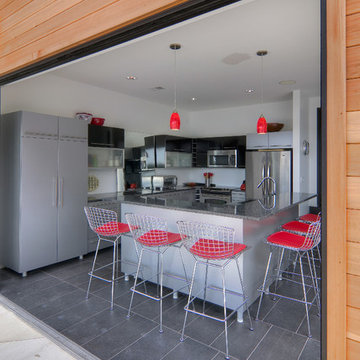
This entertainment kitchen provides ample space and surfaces for guests to gather around. A sleek and streamline design is created using high contrast materials and flat panel design. Pops of red are added to create more interest and add impact to the space.
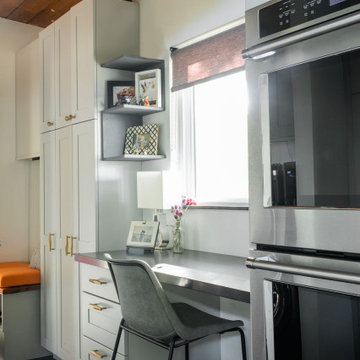
Small study space at the end of the kitchen with a mid-century modern seat for the desk, Roller shade fabric from pindler fabrics.
Mid-sized midcentury galley kitchen pantry in Sacramento with an undermount sink, shaker cabinets, blue cabinets, solid surface benchtops, white splashback, glass tile splashback, stainless steel appliances, slate floors, with island, black floor and black benchtop.
Mid-sized midcentury galley kitchen pantry in Sacramento with an undermount sink, shaker cabinets, blue cabinets, solid surface benchtops, white splashback, glass tile splashback, stainless steel appliances, slate floors, with island, black floor and black benchtop.
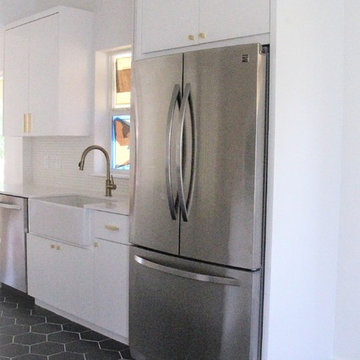
This beautiful home is being completely remodeled to bring our clients designer thoughts to life! Our company was able to meet every design aspect in which the client wanted without any limitations. Black hexagon floor tiles trail throughout a retro, but updated kitchen with quirky light fixtures to match. Pure and simple colors such as whites and grays will make anyone feel right at home, but bring you plenty of life with splashes of the bold gold and black fixtures and tile that carries throughout.
There is much more to be seen, but until then our followers will just have to wonder what other awesome features this home has to offer!
Keep following our page for updates as this home continues to transform for a little bit longer :)
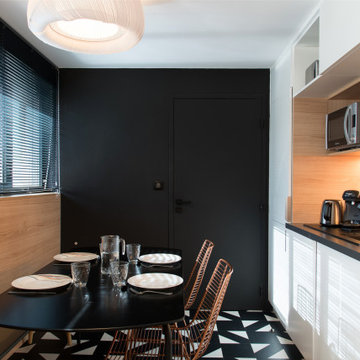
Design ideas for a small midcentury single-wall open plan kitchen in Lyon with an undermount sink, beaded inset cabinets, white cabinets, laminate benchtops, brown splashback, timber splashback, panelled appliances, vinyl floors, no island, black floor and grey benchtop.
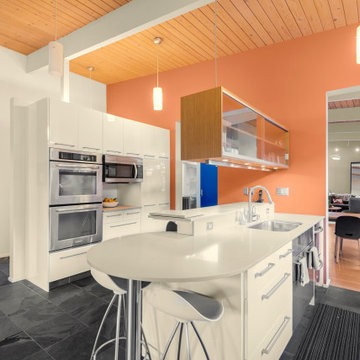
Design ideas for a midcentury kitchen in Other with flat-panel cabinets, white cabinets, quartz benchtops, stainless steel appliances, slate floors, a peninsula, black floor, white benchtop and exposed beam.
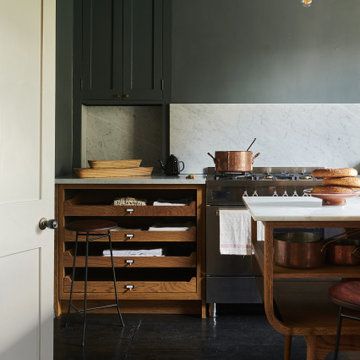
Inspiration for a mid-sized midcentury eat-in kitchen in London with a farmhouse sink, medium wood cabinets, marble benchtops, white splashback, marble splashback, stainless steel appliances, painted wood floors, with island, black floor and white benchtop.
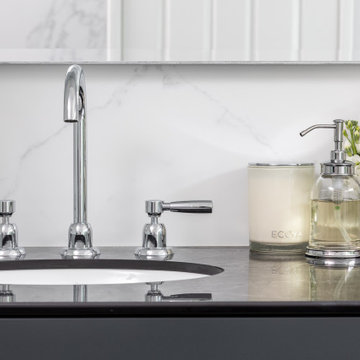
This is an example of a mid-sized midcentury kitchen in Perth with black cabinets and black floor.
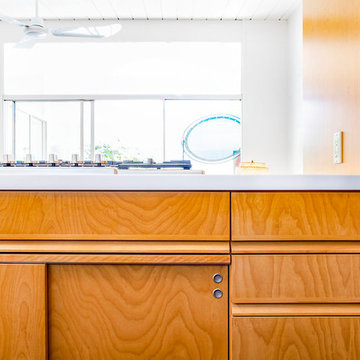
Inspiration for a mid-sized midcentury galley open plan kitchen in Los Angeles with an undermount sink, flat-panel cabinets, multi-coloured splashback, stainless steel appliances, a peninsula, black floor, white benchtop, medium wood cabinets, solid surface benchtops, mosaic tile splashback and slate floors.
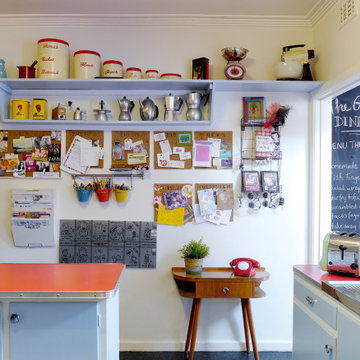
The thoroughfare through the kitchen from the hallway to the eating and living area is the go to place for school notices, current events, greeting cards, reminders, bills and drawing materials. Each member of the household has their own cork board. The blackboard through the doorway serves as the weekly menu board with suggestions put forward weekly by hopeful tummies!
Photos: khansenphotography.com/
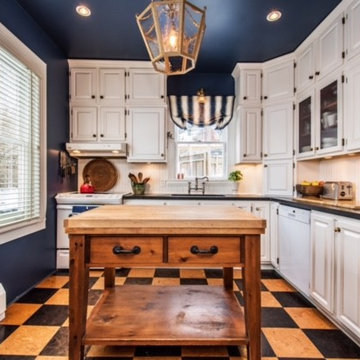
Photo of a small midcentury l-shaped separate kitchen in Other with an undermount sink, raised-panel cabinets, white cabinets, white appliances, with island and black floor.
Midcentury Kitchen with Black Floor Design Ideas
6