Midcentury Kitchen with Brown Floor Design Ideas
Refine by:
Budget
Sort by:Popular Today
121 - 140 of 5,381 photos
Item 1 of 3
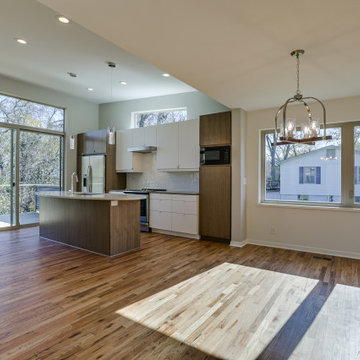
Photo by Amoura Productions
Inspiration for a mid-sized midcentury single-wall open plan kitchen in Kansas City with an undermount sink, flat-panel cabinets, medium wood cabinets, quartzite benchtops, white splashback, ceramic splashback, stainless steel appliances, medium hardwood floors, with island, brown floor and white benchtop.
Inspiration for a mid-sized midcentury single-wall open plan kitchen in Kansas City with an undermount sink, flat-panel cabinets, medium wood cabinets, quartzite benchtops, white splashback, ceramic splashback, stainless steel appliances, medium hardwood floors, with island, brown floor and white benchtop.
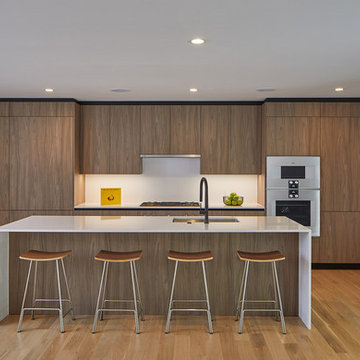
We renovated and reconfigured the kitchen. Appliances are Gaggenau and the cabinets are Scavolini
Photo: Anice Hoachlander, Hoachlander Davis Photography
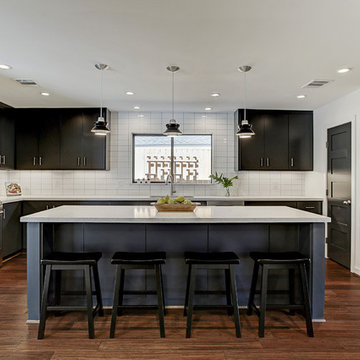
The Kitchen features a large island, quartz counter tops, stainless steel appliances and a walk-in Pantry.
TK Images
Photo of a midcentury u-shaped kitchen in Houston with an undermount sink, flat-panel cabinets, black cabinets, quartz benchtops, white splashback, ceramic splashback, stainless steel appliances, bamboo floors, with island, brown floor and white benchtop.
Photo of a midcentury u-shaped kitchen in Houston with an undermount sink, flat-panel cabinets, black cabinets, quartz benchtops, white splashback, ceramic splashback, stainless steel appliances, bamboo floors, with island, brown floor and white benchtop.
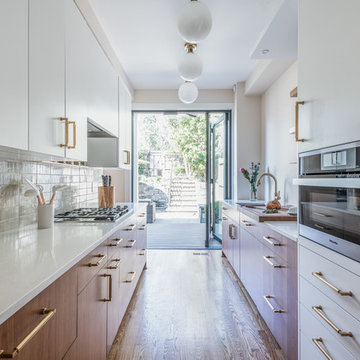
Washington DC Midcentury Kitchen Design
#SarahTurner4JenniferGilmer
Photography by Keith Miller of Keiana Interiors
http://www.gilmerkitchens.com/
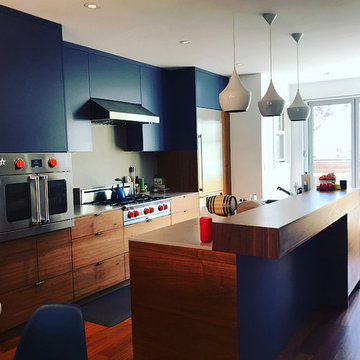
Inspiration for a mid-sized midcentury single-wall open plan kitchen in New York with an undermount sink, flat-panel cabinets, dark wood cabinets, quartz benchtops, grey splashback, stone slab splashback, stainless steel appliances, medium hardwood floors, with island, brown floor and grey benchtop.
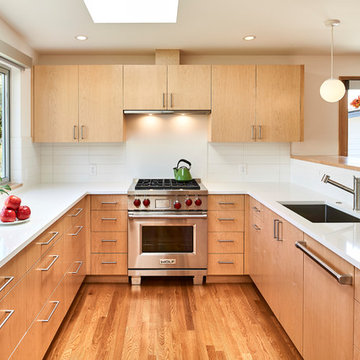
Design ideas for a mid-sized midcentury u-shaped kitchen in Seattle with an undermount sink, flat-panel cabinets, light wood cabinets, white splashback, subway tile splashback, panelled appliances, medium hardwood floors, white benchtop, a peninsula and brown floor.
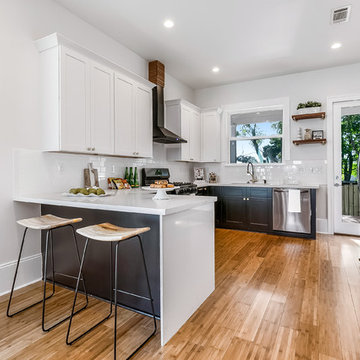
Inspiration for a mid-sized midcentury u-shaped open plan kitchen in New Orleans with an undermount sink, shaker cabinets, white cabinets, solid surface benchtops, white splashback, subway tile splashback, stainless steel appliances, bamboo floors, no island, brown floor and white benchtop.
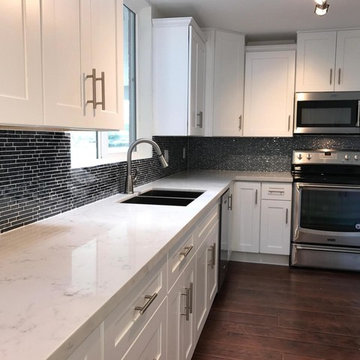
Design ideas for a small midcentury l-shaped kitchen pantry in Phoenix with a double-bowl sink, shaker cabinets, white cabinets, quartz benchtops, blue splashback, glass tile splashback, stainless steel appliances, laminate floors, no island and brown floor.
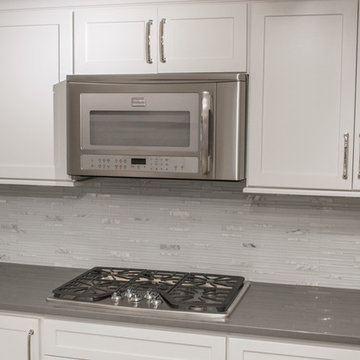
White shaker cabinets pairing together well with an engineered hardwood floor! The chrome handles, stainless faucet and appliances pair well to give this a powerful midcentury look attainable with nearly any budget!
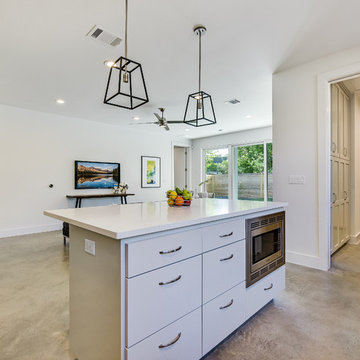
Design ideas for a mid-sized midcentury single-wall open plan kitchen in Austin with an undermount sink, shaker cabinets, white cabinets, quartz benchtops, white splashback, stone tile splashback, stainless steel appliances, concrete floors, with island and brown floor.
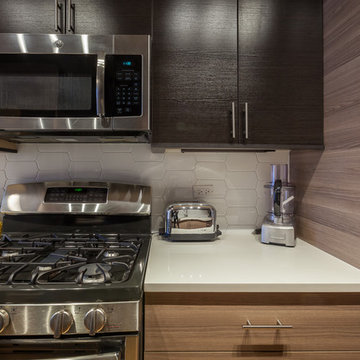
This gorgeous, Chicago townhouse had so many mid century features, but needed an update in the kitchen, two full baths, and fireplace. Hyland Homes designed and remodeled by not only bringing in touches of mid century, but modern and elevated the style that would continue to be "in" for so many years to come!
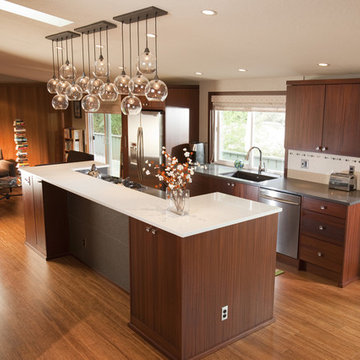
Modern materials were chosen to fit the existing style of the home. Mahogany cabinets topped with Caesarstone countertops in Nougat and Raven were accented by 24×24-inch recycled porcelain tile with 1-inch glass penny round decos. Elsewhere in the kitchen, quality appliances were re-used. The oven was located in its original brick wall location. The microwave convection oven was located neatly under the island countertop. A tall pull out pantry was included to the left of the refrigerator. The island became the focus of the design. It provided the main food prep and cooking area, and helped direct traffic through the space, keeping guests comfortable on one side and cooks on the other. Large porcelain tiles clad the back side of the island to protect the surface from feet on stools and accent the surrounding surfaces.
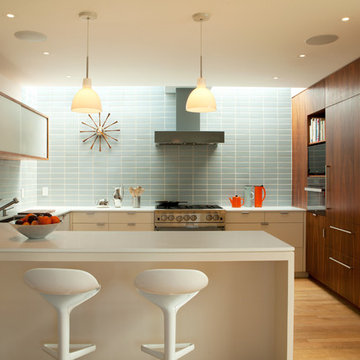
A modern mid-century house in the Los Feliz neighborhood of the Hollywood Hills, this was an extensive renovation. The house was brought down to its studs, new foundations poured, and many walls and rooms relocated and resized. The aim was to improve the flow through the house, to make if feel more open and light, and connected to the outside, both literally through a new stair leading to exterior sliding doors, and through new windows along the back that open up to canyon views. photos by Undine Prohl

What started as a kitchen and two-bathroom remodel evolved into a full home renovation plus conversion of the downstairs unfinished basement into a permitted first story addition, complete with family room, guest suite, mudroom, and a new front entrance. We married the midcentury modern architecture with vintage, eclectic details and thoughtful materials.
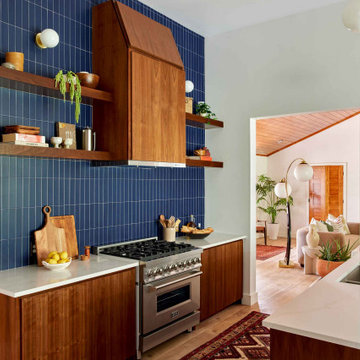
Inspiration for a mid-sized midcentury galley open plan kitchen in Oklahoma City with an undermount sink, flat-panel cabinets, brown cabinets, quartz benchtops, blue splashback, ceramic splashback, stainless steel appliances, with island, brown floor, white benchtop, vaulted and light hardwood floors.

Photo of a mid-sized midcentury u-shaped eat-in kitchen in San Francisco with an undermount sink, flat-panel cabinets, white cabinets, quartz benchtops, yellow splashback, ceramic splashback, stainless steel appliances, medium hardwood floors, with island, brown floor, white benchtop and timber.
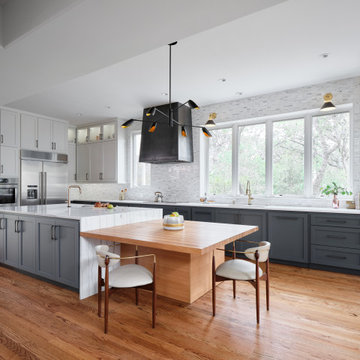
We completely transformed the original small Kitchen into a space twice as large. The homeowner's love to cook and this new Kitchen is designed with both beauty and high function in mind with plenty of well designed storage, generous amount of counterspace and unique design features such as the quartersawn white oak table end of the island which intersects the beautiful white macabus quartzite waterfall edge. The two tone perimeter cabinets bring subtle interest to the space.
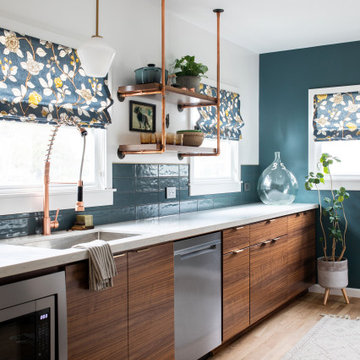
Midcentury single-wall kitchen in Sacramento with an undermount sink, flat-panel cabinets, medium wood cabinets, blue splashback, stainless steel appliances, medium hardwood floors, no island, brown floor and white benchtop.
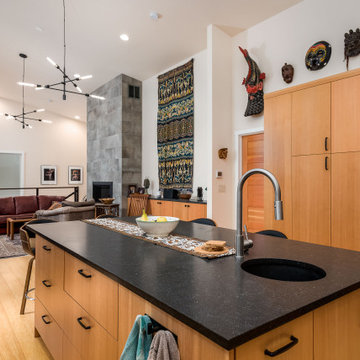
This 2 story home was originally built in 1952 on a tree covered hillside. Our company transformed this little shack into a luxurious home with a million dollar view by adding high ceilings, wall of glass facing the south providing natural light all year round, and designing an open living concept. The home has a built-in gas fireplace with tile surround, custom IKEA kitchen with quartz countertop, bamboo hardwood flooring, two story cedar deck with cable railing, master suite with walk-through closet, two laundry rooms, 2.5 bathrooms, office space, and mechanical room.
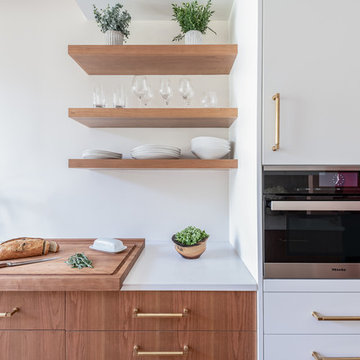
Washington DC Midcentury Kitchen Design
#SarahTurner4JenniferGilmer
Photography by Keith Miller of Keiana Interiors
http://www.gilmerkitchens.com/
Midcentury Kitchen with Brown Floor Design Ideas
7