Midcentury Kitchen with Concrete Floors Design Ideas
Refine by:
Budget
Sort by:Popular Today
241 - 260 of 756 photos
Item 1 of 3
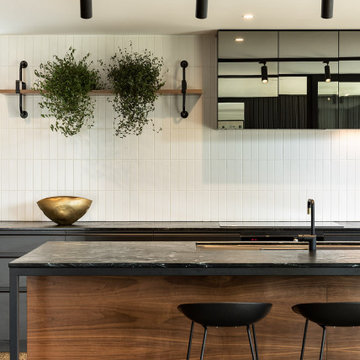
This new house in Westmere was designed by Rogan Nash Architects. Much like a family, the design focuses on interconnection. The kitchen acts as the lynchpin of the design – not only as a metaphoric heart, but as the centre of the plan: a reflection of a family who have a passion for cooking and entertaining. The rooms directly converse with each other: from the kitchen you can see the deck and snug where the children play; or talk to friends at the sofa in the lounge; whilst preparing food together to put on the dining table.
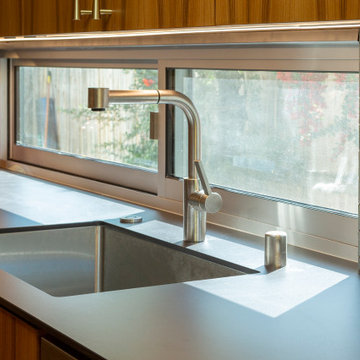
Backsplash windows and clever lighting beneath the cabinets eliminate the dark areas above the porcelain countertops.
Photo of a mid-sized midcentury u-shaped open plan kitchen in Sacramento with a drop-in sink, flat-panel cabinets, medium wood cabinets, beige splashback, ceramic splashback, stainless steel appliances, concrete floors, with island, grey floor and black benchtop.
Photo of a mid-sized midcentury u-shaped open plan kitchen in Sacramento with a drop-in sink, flat-panel cabinets, medium wood cabinets, beige splashback, ceramic splashback, stainless steel appliances, concrete floors, with island, grey floor and black benchtop.
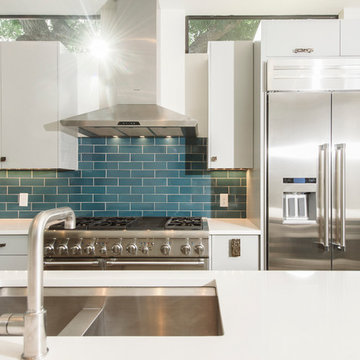
Milestone Community Builders
Inspiration for a midcentury kitchen in Austin with an undermount sink, flat-panel cabinets, white cabinets, quartz benchtops, blue splashback, subway tile splashback, stainless steel appliances, concrete floors and with island.
Inspiration for a midcentury kitchen in Austin with an undermount sink, flat-panel cabinets, white cabinets, quartz benchtops, blue splashback, subway tile splashback, stainless steel appliances, concrete floors and with island.
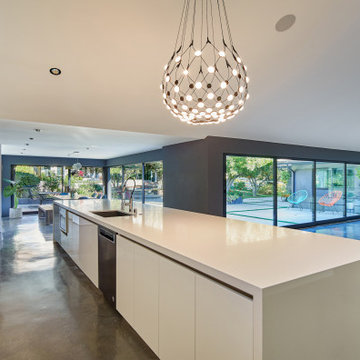
On the interior, the Great Room comprised of the Living Room, Kitchen and Dining Room features the space defining massive 18-foot long, triangular-shaped clerestory window pressed to the underside of the ranch’s main gable roofline. This window beautifully lights the Kitchen island below while framing a cluster of diverse mature trees lining a horse riding trail to the North 15 feet off the floor.
The cabinetry of the Kitchen and Living Room are custom high-gloss white lacquer finished with Rosewood cabinet accents strategically placed including the 19-foot long island with seating, preparation sink, dishwasher and storage.
The Kitchen island and aligned-on-axis Dining Room table are celebrated by unique pendants offering contemporary embellishment to the minimal space.
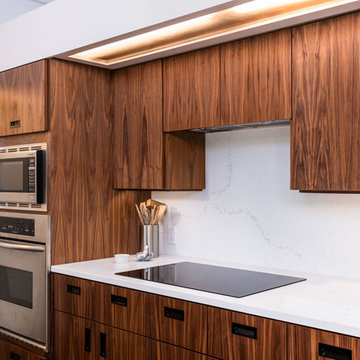
Re-purposed cabinetry, this Mid-Modern kitchen remodel features new cabinet walnut flat panel fronts, panels, and trim, quartz countertop, built in appliances, under mount sink, and custom built open shelving.
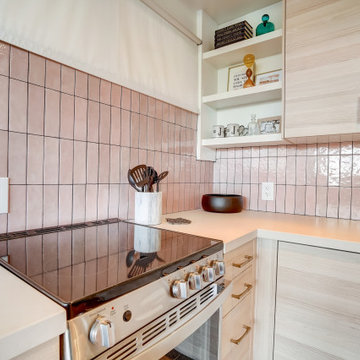
Inspiration for a small midcentury l-shaped eat-in kitchen in Other with an undermount sink, flat-panel cabinets, light wood cabinets, quartz benchtops, pink splashback, ceramic splashback, stainless steel appliances, concrete floors, no island, grey floor, grey benchtop and exposed beam.
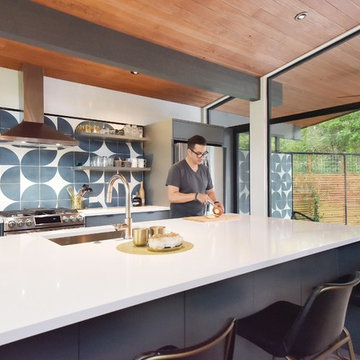
Photography by Twist Tours
Midcentury eat-in kitchen in Austin with multi-coloured splashback, concrete floors, with island, grey floor and white benchtop.
Midcentury eat-in kitchen in Austin with multi-coloured splashback, concrete floors, with island, grey floor and white benchtop.
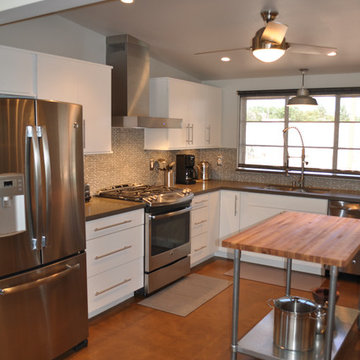
This mid century modern home had been remodeled in the past with big box store, off the shelf cabinets. Our goal was to remodel the kitchen with great features as well as style that would suit the homes mid century character.
Homes such as this one were designed to be a modern alternative to the ranch homes that dominated the 1950's housing market. They had more open floor plans, unique windows and distinctive curb appeal.
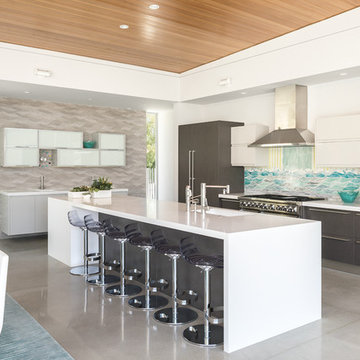
Photo of a midcentury l-shaped eat-in kitchen in Other with an undermount sink, flat-panel cabinets, grey cabinets, blue splashback, panelled appliances, with island, concrete floors and grey floor.
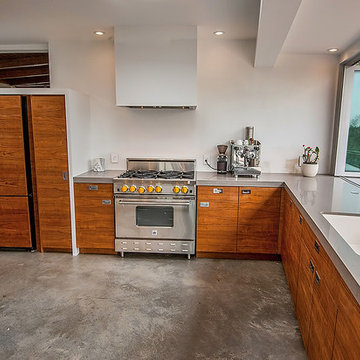
Mid-sized midcentury l-shaped open plan kitchen in Los Angeles with an undermount sink, flat-panel cabinets, medium wood cabinets, concrete benchtops, stainless steel appliances, concrete floors, with island and grey floor.
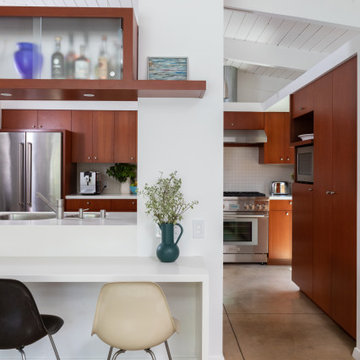
The kitchen project began with a new range and we then retrofitted the space to accommodate the new appliance and hood. The original kitchen cabinetry was then refinished, bringing it back to it's beautiful origins.
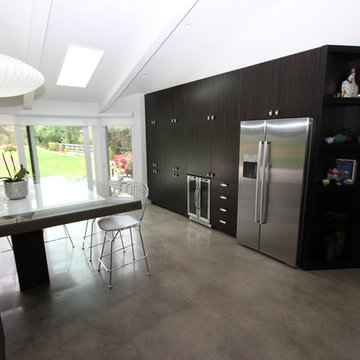
Newly designed kitchen in remodeled open space Ranch House: custom designed cabinetry in two different finishes, Caesar stone countertop with Motivo Lace inlay, stainless steel appliances and farmhouse sink, polished concrete floor, hand fabricated glass backsplash tiles and big island with Nelson lamp and Bertoia counter stools. Skylights have been added for more light.
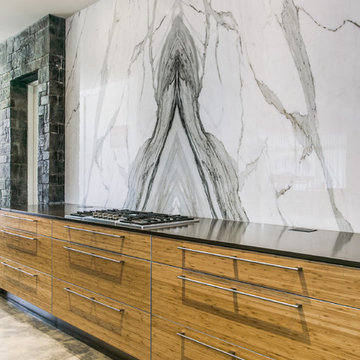
The delicate veins in this Calacatta Extra align for a dramatic artwork presentation that is the center of attention in this open plan dining and living space. The remnant portions on the fireplace make for a unique continuation of the design, creating a space that effortlessly flows from one area to the next. The versatility of Calacatta marbles make for a one-of-a-kind patterning that is exclusive to each block of stone.
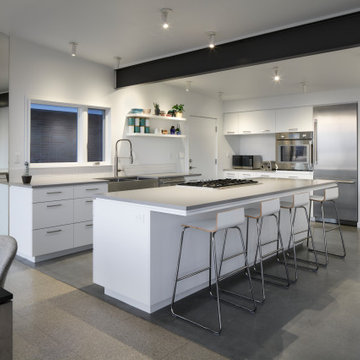
White kitchen with bar seating, floating shelves, and an exposed steel beam.
Design ideas for a midcentury eat-in kitchen in Seattle with a farmhouse sink, flat-panel cabinets, white cabinets, quartz benchtops, white splashback, subway tile splashback, stainless steel appliances, concrete floors, with island, grey floor and grey benchtop.
Design ideas for a midcentury eat-in kitchen in Seattle with a farmhouse sink, flat-panel cabinets, white cabinets, quartz benchtops, white splashback, subway tile splashback, stainless steel appliances, concrete floors, with island, grey floor and grey benchtop.
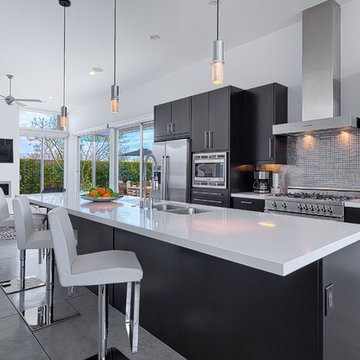
Lost style kitchen, dark wedge Wood with stainless Bosch appliances and Bertazzoni Italia 36" Range and stainless steel back splash.
Alexander Estates II Palm Springs
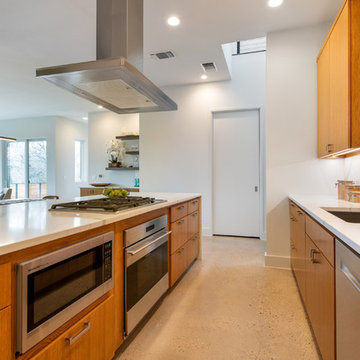
Inspiration for a mid-sized midcentury galley open plan kitchen in Austin with an undermount sink, shaker cabinets, medium wood cabinets, quartzite benchtops, white splashback, stone slab splashback, stainless steel appliances, concrete floors, no island, beige floor and white benchtop.
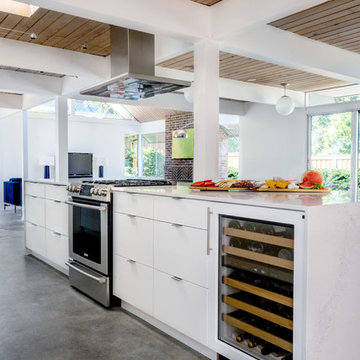
Design ideas for a small midcentury galley eat-in kitchen in Portland with flat-panel cabinets, white cabinets, quartz benchtops, white splashback, ceramic splashback, stainless steel appliances, concrete floors and with island.
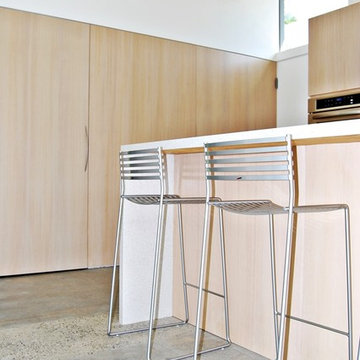
Stainless steel chairs at island countertop seating area. Walls and doors in background are made of rift cut white oak and conceal pantry and storage areas. Photography by Greg Hoppe.
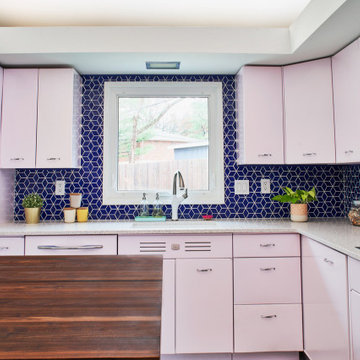
Before/After. A 1958 MCM in Saint Louis receives a pink kitchen makeover with vintage 50's Geneva metal cabinets, modern appliances and a walnut butcher block island.
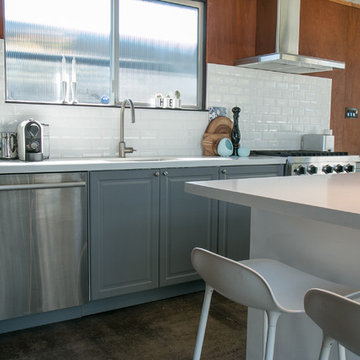
Renovation of a 1952 Midcentury Modern Eichler home in San Jose, CA. Full remodel of kitchen, main living areas and central atrium incl flooring and windows in the entire home to bring the home in line with its mid-century modern roots, while updating the home with modern style and a touch of Scandinavia.
Midcentury Kitchen with Concrete Floors Design Ideas
13