Midcentury Kitchen with Grey Cabinets Design Ideas
Refine by:
Budget
Sort by:Popular Today
21 - 40 of 1,447 photos
Item 1 of 3
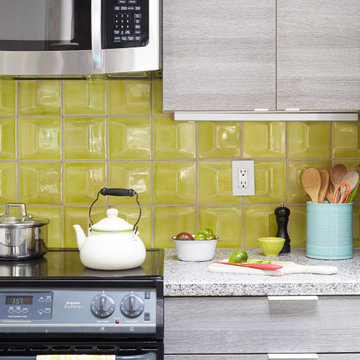
mid-century modern kitchen with lime green ceramic dimensional backsplash tile, terrazzo countertops, gray oak wood flat panel cabinet doors, white pull tab handles for a modern mountain vacation home.
Moderne Küche aus der Mitte des Jahrhunderts mit lindgrüner, maßhaltiger Keramikfliese, Terrazzo-Arbeitsplatten, Flachschranktüren aus Eichenholz grau, weiße Griffleisten für ein modernes Ferienhaus in den Bergen.
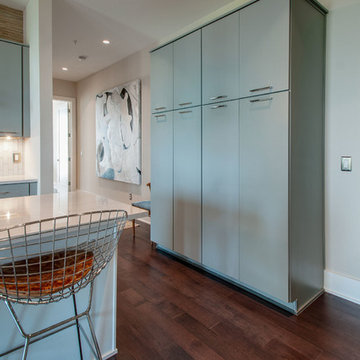
Small midcentury single-wall eat-in kitchen in Nashville with an undermount sink, flat-panel cabinets, grey cabinets, white splashback, ceramic splashback, stainless steel appliances, with island, brown floor and white benchtop.
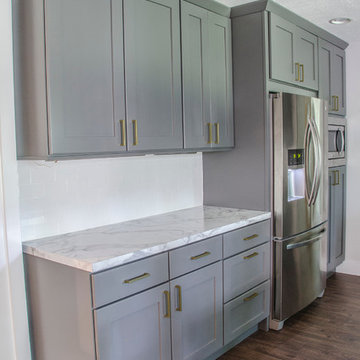
Taryn Schumacher
Design ideas for a mid-sized midcentury u-shaped eat-in kitchen in Indianapolis with a farmhouse sink, shaker cabinets, grey cabinets, laminate benchtops, white splashback, subway tile splashback, stainless steel appliances, medium hardwood floors and a peninsula.
Design ideas for a mid-sized midcentury u-shaped eat-in kitchen in Indianapolis with a farmhouse sink, shaker cabinets, grey cabinets, laminate benchtops, white splashback, subway tile splashback, stainless steel appliances, medium hardwood floors and a peninsula.
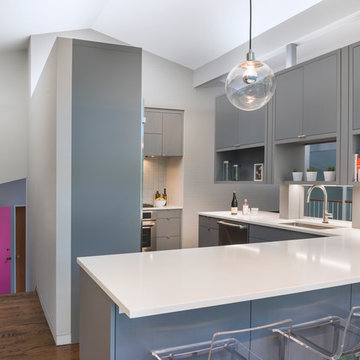
Mid-Century Remodel on Tabor Hill
This sensitively sited house was designed by Robert Coolidge, a renowned architect and grandson of President Calvin Coolidge. The house features a symmetrical gable roof and beautiful floor to ceiling glass facing due south, smartly oriented for passive solar heating. Situated on a steep lot, the house is primarily a single story that steps down to a family room. This lower level opens to a New England exterior. Our goals for this project were to maintain the integrity of the original design while creating more modern spaces. Our design team worked to envision what Coolidge himself might have designed if he'd had access to modern materials and fixtures.
With the aim of creating a signature space that ties together the living, dining, and kitchen areas, we designed a variation on the 1950's "floating kitchen." In this inviting assembly, the kitchen is located away from exterior walls, which allows views from the floor-to-ceiling glass to remain uninterrupted by cabinetry.
We updated rooms throughout the house; installing modern features that pay homage to the fine, sleek lines of the original design. Finally, we opened the family room to a terrace featuring a fire pit. Since a hallmark of our design is the diminishment of the hard line between interior and exterior, we were especially pleased for the opportunity to update this classic work.
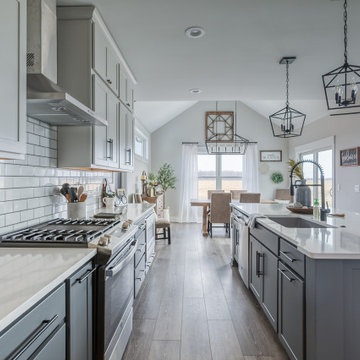
Deep tones of gently weathered grey and brown. A modern look that still respects the timelessness of natural wood.
Mid-sized midcentury galley eat-in kitchen in Other with a single-bowl sink, beaded inset cabinets, grey cabinets, granite benchtops, white splashback, ceramic splashback, stainless steel appliances, vinyl floors, with island, brown floor and white benchtop.
Mid-sized midcentury galley eat-in kitchen in Other with a single-bowl sink, beaded inset cabinets, grey cabinets, granite benchtops, white splashback, ceramic splashback, stainless steel appliances, vinyl floors, with island, brown floor and white benchtop.
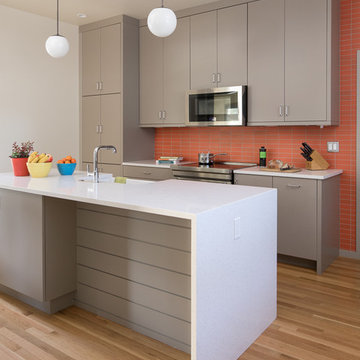
Inspiration for a midcentury galley kitchen in Portland with a farmhouse sink, flat-panel cabinets, grey cabinets, orange splashback, stainless steel appliances, light hardwood floors, a peninsula, beige floor and white benchtop.
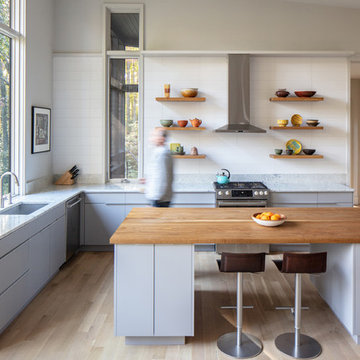
Photography by Keith Isaacs
Inspiration for a mid-sized midcentury l-shaped kitchen in Other with an undermount sink, flat-panel cabinets, grey cabinets, stainless steel appliances, with island, grey benchtop, white splashback, light hardwood floors and beige floor.
Inspiration for a mid-sized midcentury l-shaped kitchen in Other with an undermount sink, flat-panel cabinets, grey cabinets, stainless steel appliances, with island, grey benchtop, white splashback, light hardwood floors and beige floor.
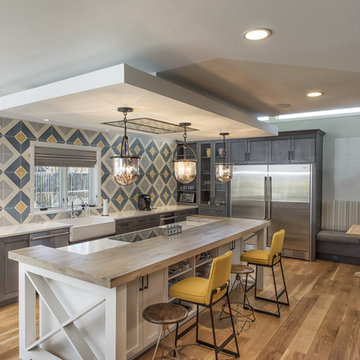
From drab and outdated, to a fantastic modern farmhouse feel, Architectural Ceramics designers were able to give these residents the kitchen of their dreams with the help of the latest trend in tile- cement! Cement tiles are made one at a time by hand, with blends of cement, marble powder, fine sand, and natural mineral color pigments to create the patterns the world has fallen in love with. After helping the client narrow down their favorite selections from Architectural Ceramic’s thousands of high quality tile options, a custom concrete design in shades of blue and grey for their backsplash turned out to be the perfect match to the rest of the kitchen. Architectural Ceramics designers eagerly work to make your project their top priority with a one of a kind design you can brag about for years to come. Visit our website to make an appointment at http://www.architecturalceramics.com/.
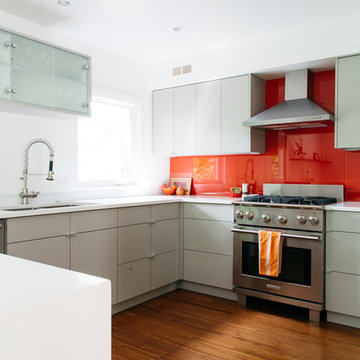
Collaboration between dKISER design.construct, inc. and AToM design studio
Photos by Colin Conces Photography
Inspiration for a mid-sized midcentury u-shaped separate kitchen in Omaha with an undermount sink, flat-panel cabinets, grey cabinets, quartz benchtops, orange splashback, glass sheet splashback, stainless steel appliances, bamboo floors and a peninsula.
Inspiration for a mid-sized midcentury u-shaped separate kitchen in Omaha with an undermount sink, flat-panel cabinets, grey cabinets, quartz benchtops, orange splashback, glass sheet splashback, stainless steel appliances, bamboo floors and a peninsula.
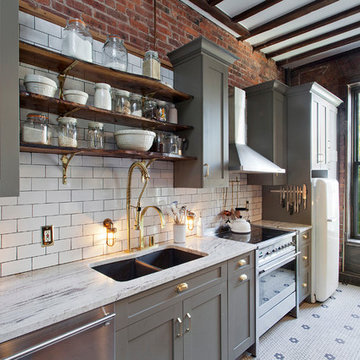
Mid-sized midcentury single-wall eat-in kitchen in New York with an undermount sink, recessed-panel cabinets, grey cabinets, granite benchtops, white splashback, subway tile splashback, stainless steel appliances and with island.
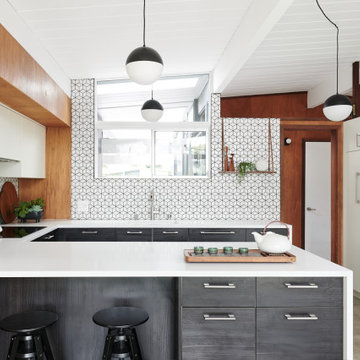
Photo of a midcentury u-shaped kitchen in San Francisco with flat-panel cabinets, grey cabinets, white splashback, mosaic tile splashback, white appliances, concrete floors, a peninsula, grey floor, white benchtop, timber and vaulted.
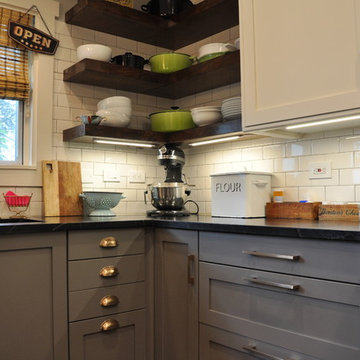
The open shelving was custom-built by Stacey’s husband to hold maximum weight. Stacey wanted to maintain some of the freedom of the door-free cabinets in the previous kitchen. The corner shelves hold items in frequent rotation so they never have a chance to get dusty.
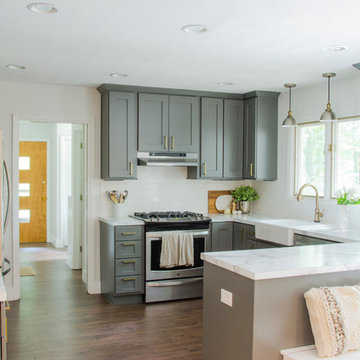
Taryn Schumacher
Design ideas for a mid-sized midcentury u-shaped eat-in kitchen in Indianapolis with shaker cabinets, a peninsula, a farmhouse sink, grey cabinets, laminate benchtops, white splashback, subway tile splashback, stainless steel appliances and medium hardwood floors.
Design ideas for a mid-sized midcentury u-shaped eat-in kitchen in Indianapolis with shaker cabinets, a peninsula, a farmhouse sink, grey cabinets, laminate benchtops, white splashback, subway tile splashback, stainless steel appliances and medium hardwood floors.
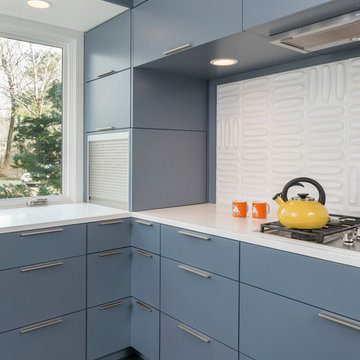
This remodel of a mid century gem is located in the town of Lincoln, MA a hot bed of modernist homes inspired by Gropius’ own house built nearby in the 1940’s. By the time the house was built, modernism had evolved from the Gropius era, to incorporate the rural vibe of Lincoln with spectacular exposed wooden beams and deep overhangs.
The design rejects the traditional New England house with its enclosing wall and inward posture. The low pitched roofs, open floor plan, and large windows openings connect the house to nature to make the most of its rural setting.
Photo by: Nat Rea Photography
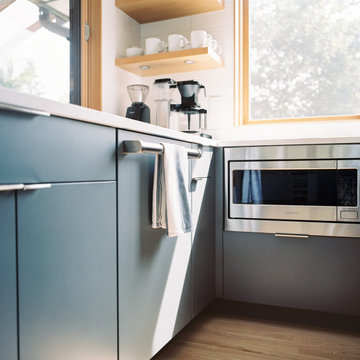
This is an example of a large midcentury u-shaped open plan kitchen in Seattle with an undermount sink, flat-panel cabinets, grey cabinets, quartzite benchtops, white splashback, subway tile splashback, stainless steel appliances, light hardwood floors, a peninsula, beige floor and white benchtop.
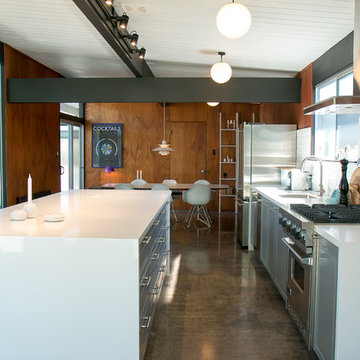
Renovation of a 1952 Midcentury Modern Eichler home in San Jose, CA.
Full remodel of kitchen, main living areas and central atrium incl flooring and new windows in the entire home - all to bring the home in line with its mid-century modern roots, while adding a modern style and a touch of Scandinavia.
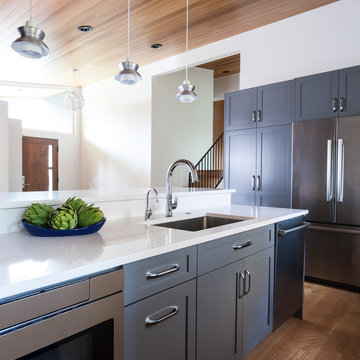
John Granen
Inspiration for a mid-sized midcentury l-shaped open plan kitchen in Seattle with recessed-panel cabinets, grey cabinets, quartz benchtops, white splashback, ceramic splashback and with island.
Inspiration for a mid-sized midcentury l-shaped open plan kitchen in Seattle with recessed-panel cabinets, grey cabinets, quartz benchtops, white splashback, ceramic splashback and with island.
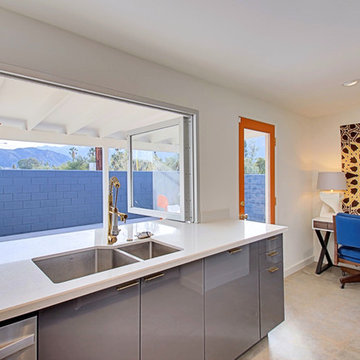
Massive Pass Through Window Creating Outdoor Counter Seating and Maxamzing the Mountain Views.
Inspiration for a mid-sized midcentury l-shaped open plan kitchen in Phoenix with an undermount sink, flat-panel cabinets, grey cabinets, quartz benchtops, yellow splashback, ceramic splashback, stainless steel appliances, concrete floors and a peninsula.
Inspiration for a mid-sized midcentury l-shaped open plan kitchen in Phoenix with an undermount sink, flat-panel cabinets, grey cabinets, quartz benchtops, yellow splashback, ceramic splashback, stainless steel appliances, concrete floors and a peninsula.

Photo of a mid-sized midcentury galley separate kitchen in San Diego with a single-bowl sink, flat-panel cabinets, grey cabinets, quartzite benchtops, blue splashback, ceramic splashback, panelled appliances, terrazzo floors, a peninsula, multi-coloured floor and white benchtop.
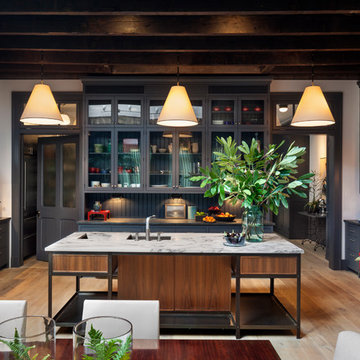
Francis Dzikowski
Large midcentury u-shaped eat-in kitchen in New York with an undermount sink, glass-front cabinets, grey cabinets, marble benchtops, grey splashback, timber splashback, stainless steel appliances, light hardwood floors, with island, brown floor and multi-coloured benchtop.
Large midcentury u-shaped eat-in kitchen in New York with an undermount sink, glass-front cabinets, grey cabinets, marble benchtops, grey splashback, timber splashback, stainless steel appliances, light hardwood floors, with island, brown floor and multi-coloured benchtop.
Midcentury Kitchen with Grey Cabinets Design Ideas
2