Midcentury Kitchen with Laminate Benchtops Design Ideas
Refine by:
Budget
Sort by:Popular Today
41 - 60 of 707 photos
Item 1 of 3
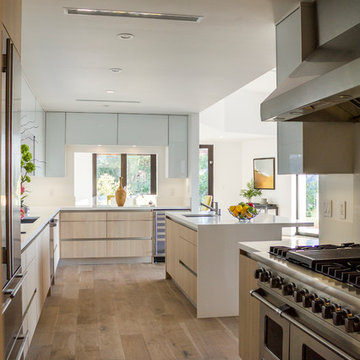
Photo by Michael Todoran
Inspiration for a large midcentury l-shaped open plan kitchen in Los Angeles with an integrated sink, flat-panel cabinets, light wood cabinets, laminate benchtops, stainless steel appliances, medium hardwood floors and with island.
Inspiration for a large midcentury l-shaped open plan kitchen in Los Angeles with an integrated sink, flat-panel cabinets, light wood cabinets, laminate benchtops, stainless steel appliances, medium hardwood floors and with island.
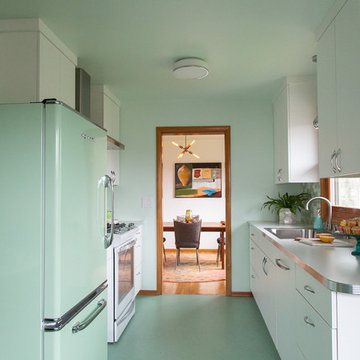
Clayhaus tile, marmoelum floors, panel ready dishwasher, *Big Chill Refrigerator*, and a fully embraced monochromatic color scheme.
Schweitzer Creative

This is an example of a mid-sized midcentury u-shaped open plan kitchen in Paris with a single-bowl sink, black cabinets, laminate benchtops, beige splashback, ceramic splashback, panelled appliances, ceramic floors and black floor.
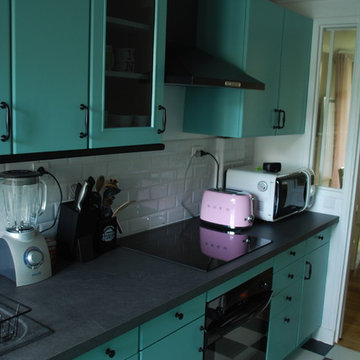
la cuisine participe au coté rétro de l'appartement avec des meubles peint en vert et noir ainsi qu'un damier noir et blanc
Photo of a small midcentury galley separate kitchen in Paris with a double-bowl sink, raised-panel cabinets, green cabinets, laminate benchtops, white splashback, subway tile splashback, black appliances, ceramic floors and no island.
Photo of a small midcentury galley separate kitchen in Paris with a double-bowl sink, raised-panel cabinets, green cabinets, laminate benchtops, white splashback, subway tile splashback, black appliances, ceramic floors and no island.

Design ideas for a mid-sized midcentury galley separate kitchen in Other with a single-bowl sink, flat-panel cabinets, grey cabinets, laminate benchtops, white splashback, ceramic splashback, stainless steel appliances, vinyl floors, no island, grey floor and grey benchtop.
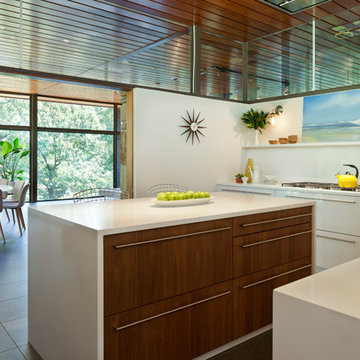
This is an example of a mid-sized midcentury l-shaped kitchen pantry in DC Metro with an undermount sink, flat-panel cabinets, white cabinets, laminate benchtops, white splashback, with island and brown floor.
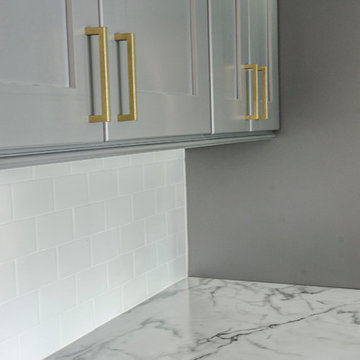
Taryn Schumacher
Mid-sized midcentury u-shaped eat-in kitchen in Indianapolis with a farmhouse sink, shaker cabinets, grey cabinets, laminate benchtops, white splashback, subway tile splashback, stainless steel appliances, medium hardwood floors and a peninsula.
Mid-sized midcentury u-shaped eat-in kitchen in Indianapolis with a farmhouse sink, shaker cabinets, grey cabinets, laminate benchtops, white splashback, subway tile splashback, stainless steel appliances, medium hardwood floors and a peninsula.
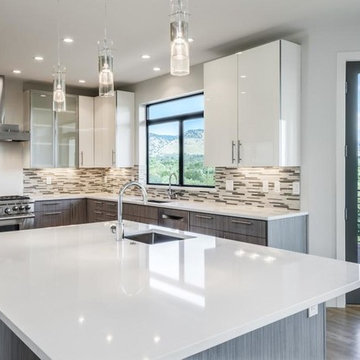
Photo of a mid-sized midcentury u-shaped open plan kitchen in Denver with a drop-in sink, flat-panel cabinets, white cabinets, laminate benchtops, beige splashback, ceramic splashback, stainless steel appliances, medium hardwood floors and with island.
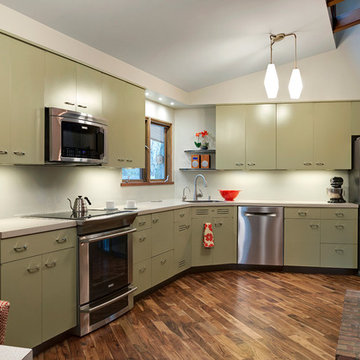
Prior to the remodel this home was 100% original and left to age while the homeowner moved on. Our clients are the second homeowner to the home, and we helped to keep the original feeling of the home as well as worked to reuse the original St. Charles steel cabinets where possible. The clients found a second steel cabinet Kitchen out of state with taller upper cabinets than the original and with a lift of the original soffit we were able to combine the original and additional cabinets to create a wonderful and more functional Kitchen. Each cabinet was relocated, painted, and reinstalled. It's hard to imagine that the Kitchen previously featured terra cotta painted cabinets with a pink countertop and backsplash 4x4 tile. The lighting, windows, and many other design details are still original throughout the home.
As the home has many interesting minor angles - we had the flooring installed on an angle of it's own to add a wonderful detail and not fight with the other angles within.
Spacecrafting Photography
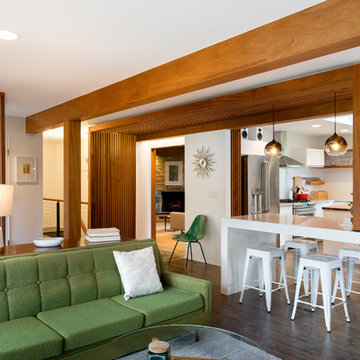
Mid-Century house remodel. Design by aToM. Construction and installation of mahogany structure and custom cabinetry by d KISER design.construct, inc. Photograph by Colin Conces Photography
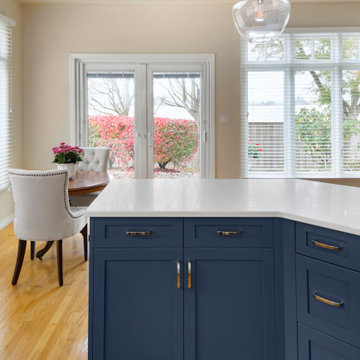
This is an example of a midcentury open plan kitchen in Vancouver with shaker cabinets, blue cabinets, laminate benchtops, bamboo floors, with island, brown floor, white benchtop and vaulted.
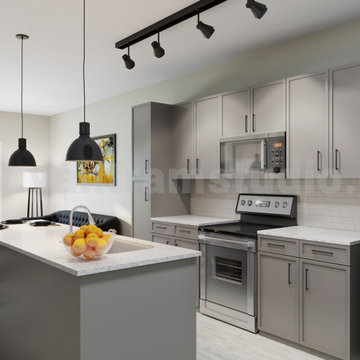
Interior Kitchen-Living room with Beautiful Balcony View above the sink that provide natural light. Living room with black sofa, lamp, freestand table & TV. The darkly stained chairs add contrast to the Contemporary kitchen-living room, and breakfast table in kitchen with typically designed drawers, best interior, wall painting,grey furniture, pendent, window strip curtains looks nice.
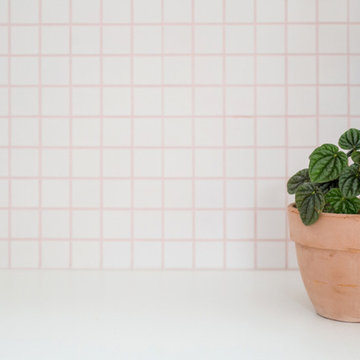
Josie Withers
Photo of a small midcentury u-shaped open plan kitchen in Adelaide with flat-panel cabinets, laminate benchtops, white splashback, ceramic splashback, white appliances and light hardwood floors.
Photo of a small midcentury u-shaped open plan kitchen in Adelaide with flat-panel cabinets, laminate benchtops, white splashback, ceramic splashback, white appliances and light hardwood floors.
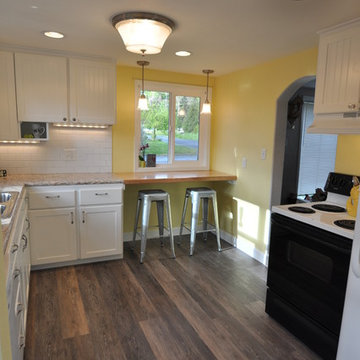
original cabinets painted, new cabinet doors and drawer fronts, new LVP flooring, all new lighting, laminate counters, subway tile, texture and paint.
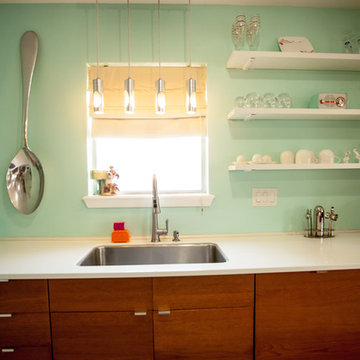
The 1960's atomic ranch-style home's new kitchen features and large kitchen island, dual pull-out pantries on either side of a 48" built-in refrigerator, separate wine refrigerator, built-in coffee maker and no wall cabinets.
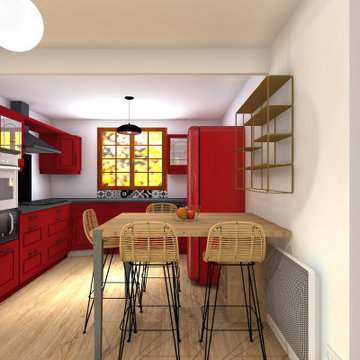
Mid-sized midcentury l-shaped kitchen in Other with glass-front cabinets, red cabinets, laminate benchtops, white splashback and grey benchtop.
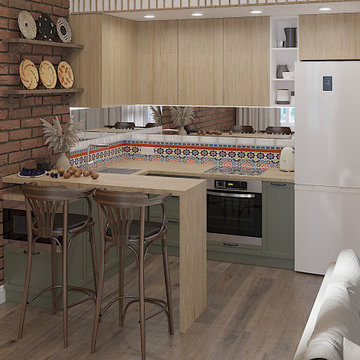
This is an example of a mid-sized midcentury u-shaped open plan kitchen in Saint Petersburg with a drop-in sink, green cabinets, laminate benchtops, multi-coloured splashback, ceramic splashback, vinyl floors, no island, brown floor and beige benchtop.

Der hohe Raum wurde stilvoll und modern eingerichtet, bietet durch die besondere Gestaltung jedoch auch dem Altbau-Charme mit hohen Decken und Fenstern Raum. Ergänzt um indirekte Beleuchtung über den Schränken und eingelassenen Strahlern in der Decke bleibt die Zierde der Raumstruktur erhalten und kontrastiert harmonisch mit den klaren Linien der Einrichtung.
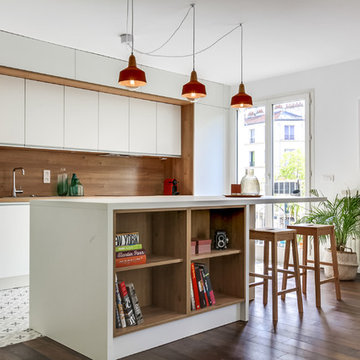
Cuisinella Paris 11
Référence Cuisinella : Light Jet Blanc Brillant
Caisson : Chene Honey
Poignée intégrée : Jet
Plan de travail : Chene Honey & blanc brillant
Crédit photo : Agence Meero
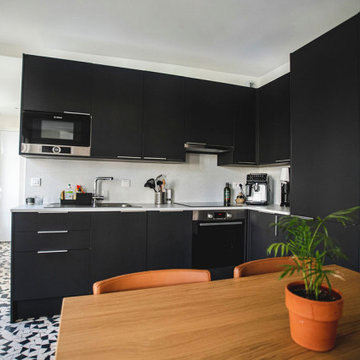
Midcentury l-shaped open plan kitchen in Paris with black cabinets, laminate benchtops and white benchtop.
Midcentury Kitchen with Laminate Benchtops Design Ideas
3