Midcentury Kitchen with Light Hardwood Floors Design Ideas
Refine by:
Budget
Sort by:Popular Today
21 - 40 of 4,055 photos
Item 1 of 3
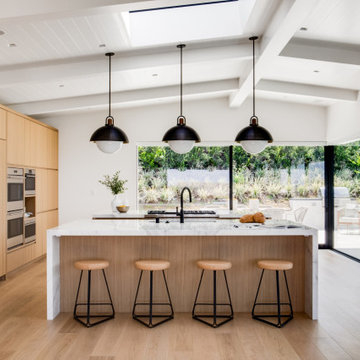
This is an example of a midcentury kitchen in Orange County with marble benchtops, multiple islands, white benchtop, flat-panel cabinets, light wood cabinets, panelled appliances, light hardwood floors and beige floor.
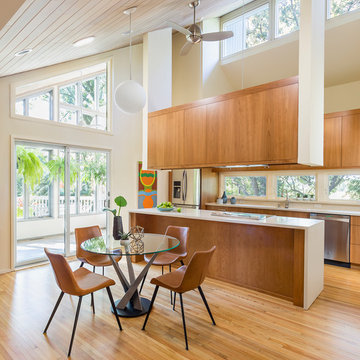
The walls on either side of the island are cut back to the bottom of the upper cabinets which allows a full view through the kitchen.
Andrea Rugg Photography
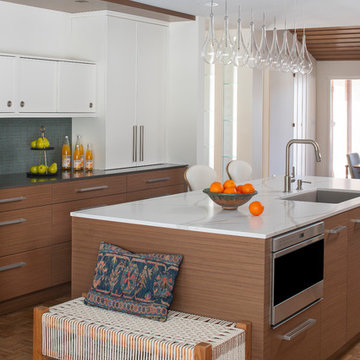
The client's style really shines through in their use of accessories. The lighting above the center island along with the vintage bench elevate the design of the kitchen and showcase the homeowner's creativity.
Scott Amundson Photography, LLC
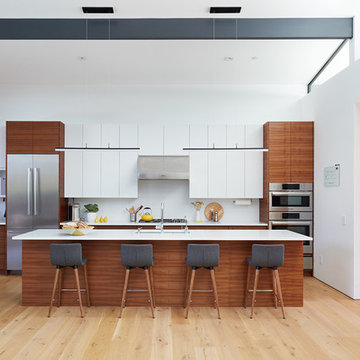
Klopf Architecture and Outer space Landscape Architects designed a new warm, modern, open, indoor-outdoor home in Los Altos, California. Inspired by mid-century modern homes but looking for something completely new and custom, the owners, a couple with two children, bought an older ranch style home with the intention of replacing it.
Created on a grid, the house is designed to be at rest with differentiated spaces for activities; living, playing, cooking, dining and a piano space. The low-sloping gable roof over the great room brings a grand feeling to the space. The clerestory windows at the high sloping roof make the grand space light and airy.
Upon entering the house, an open atrium entry in the middle of the house provides light and nature to the great room. The Heath tile wall at the back of the atrium blocks direct view of the rear yard from the entry door for privacy.
The bedrooms, bathrooms, play room and the sitting room are under flat wing-like roofs that balance on either side of the low sloping gable roof of the main space. Large sliding glass panels and pocketing glass doors foster openness to the front and back yards. In the front there is a fenced-in play space connected to the play room, creating an indoor-outdoor play space that could change in use over the years. The play room can also be closed off from the great room with a large pocketing door. In the rear, everything opens up to a deck overlooking a pool where the family can come together outdoors.
Wood siding travels from exterior to interior, accentuating the indoor-outdoor nature of the house. Where the exterior siding doesn’t come inside, a palette of white oak floors, white walls, walnut cabinetry, and dark window frames ties all the spaces together to create a uniform feeling and flow throughout the house. The custom cabinetry matches the minimal joinery of the rest of the house, a trim-less, minimal appearance. Wood siding was mitered in the corners, including where siding meets the interior drywall. Wall materials were held up off the floor with a minimal reveal. This tight detailing gives a sense of cleanliness to the house.
The garage door of the house is completely flush and of the same material as the garage wall, de-emphasizing the garage door and making the street presentation of the house kinder to the neighborhood.
The house is akin to a custom, modern-day Eichler home in many ways. Inspired by mid-century modern homes with today’s materials, approaches, standards, and technologies. The goals were to create an indoor-outdoor home that was energy-efficient, light and flexible for young children to grow. This 3,000 square foot, 3 bedroom, 2.5 bathroom new house is located in Los Altos in the heart of the Silicon Valley.
Klopf Architecture Project Team: John Klopf, AIA, and Chuang-Ming Liu
Landscape Architect: Outer space Landscape Architects
Structural Engineer: ZFA Structural Engineers
Staging: Da Lusso Design
Photography ©2018 Mariko Reed
Location: Los Altos, CA
Year completed: 2017
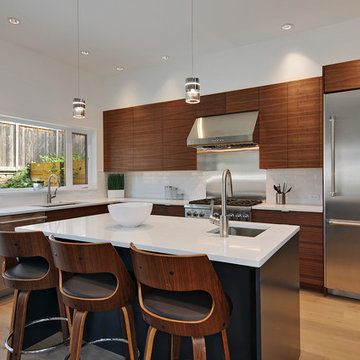
Open Kitchen with Custom Cabinetry. Stainless Steel Appliances. Kitchen Island with Bar space, White subway tile backsplash. LED Pendant Lights
Design ideas for a large midcentury l-shaped kitchen in Seattle with an undermount sink, flat-panel cabinets, medium wood cabinets, quartz benchtops, white splashback, stainless steel appliances, with island, white benchtop, subway tile splashback and light hardwood floors.
Design ideas for a large midcentury l-shaped kitchen in Seattle with an undermount sink, flat-panel cabinets, medium wood cabinets, quartz benchtops, white splashback, stainless steel appliances, with island, white benchtop, subway tile splashback and light hardwood floors.
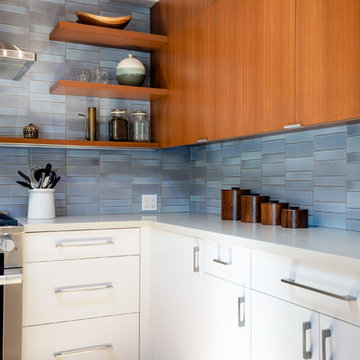
The cabinetry is all custom. The backsplash tile is from Heath Ceramics in LA.
Photo of a large midcentury l-shaped open plan kitchen in Los Angeles with an undermount sink, flat-panel cabinets, medium wood cabinets, quartz benchtops, blue splashback, ceramic splashback, stainless steel appliances, light hardwood floors, with island and grey benchtop.
Photo of a large midcentury l-shaped open plan kitchen in Los Angeles with an undermount sink, flat-panel cabinets, medium wood cabinets, quartz benchtops, blue splashback, ceramic splashback, stainless steel appliances, light hardwood floors, with island and grey benchtop.
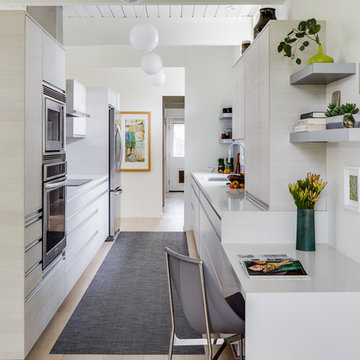
• Full Eichler Galley Kitchen Remodel
• Updated finishes in a warm palette of white + gray
• A home office was incorporated to provide additional functionality to the space.
• Decorative Accessory Styling
• General Contractor: CKM Construction
• Custom Casework: Benicia Cabinets
• Backsplash Tile: Artistic Tile
• Countertop: Caesarstone
• Induction Cooktop: GE Profile
• Exhaust Hood: Zephyr
• Wall Oven: Kitchenaid
• Flush mount hardware pulls - Hafele
• Leather + steel side chair - Frag
• Engineered Wood Floor - Cos Nano Tech
• Floor runner - Bolon
• Vintage globe pendant light fixtures - provided by the owner
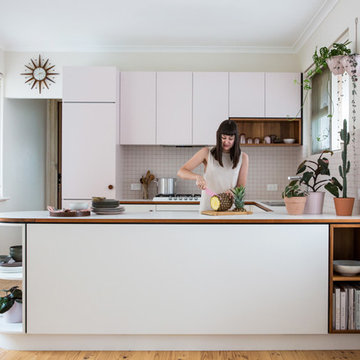
Josie Withers
This is an example of a small midcentury u-shaped open plan kitchen in Adelaide with flat-panel cabinets, laminate benchtops, white splashback, ceramic splashback, white appliances and light hardwood floors.
This is an example of a small midcentury u-shaped open plan kitchen in Adelaide with flat-panel cabinets, laminate benchtops, white splashback, ceramic splashback, white appliances and light hardwood floors.
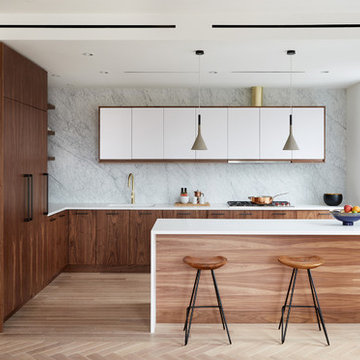
Cheng Lin
Design ideas for a mid-sized midcentury l-shaped separate kitchen in New York with an undermount sink, flat-panel cabinets, dark wood cabinets, solid surface benchtops, grey splashback, stone slab splashback, panelled appliances, light hardwood floors, a peninsula, beige floor and white benchtop.
Design ideas for a mid-sized midcentury l-shaped separate kitchen in New York with an undermount sink, flat-panel cabinets, dark wood cabinets, solid surface benchtops, grey splashback, stone slab splashback, panelled appliances, light hardwood floors, a peninsula, beige floor and white benchtop.
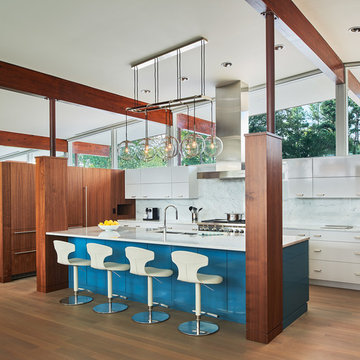
Photography: Anice Hoachlander, Hoachlander Davis Photography.
Design ideas for a mid-sized midcentury u-shaped open plan kitchen in DC Metro with flat-panel cabinets, white cabinets, marble benchtops, marble splashback, light hardwood floors, with island, a double-bowl sink, white splashback, stainless steel appliances and brown floor.
Design ideas for a mid-sized midcentury u-shaped open plan kitchen in DC Metro with flat-panel cabinets, white cabinets, marble benchtops, marble splashback, light hardwood floors, with island, a double-bowl sink, white splashback, stainless steel appliances and brown floor.
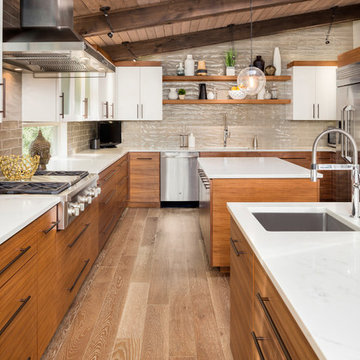
Large midcentury l-shaped open plan kitchen in Portland with an undermount sink, flat-panel cabinets, light wood cabinets, quartzite benchtops, beige splashback, stainless steel appliances, light hardwood floors, with island and beige floor.
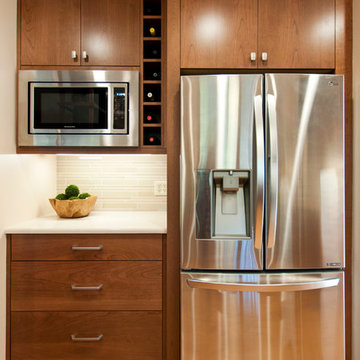
Designer: Terri Sears
Photography: Melissa M. Mills
Design ideas for a mid-sized midcentury u-shaped eat-in kitchen in Nashville with an undermount sink, flat-panel cabinets, medium wood cabinets, quartz benchtops, beige splashback, mosaic tile splashback, stainless steel appliances, a peninsula, light hardwood floors, brown floor and beige benchtop.
Design ideas for a mid-sized midcentury u-shaped eat-in kitchen in Nashville with an undermount sink, flat-panel cabinets, medium wood cabinets, quartz benchtops, beige splashback, mosaic tile splashback, stainless steel appliances, a peninsula, light hardwood floors, brown floor and beige benchtop.
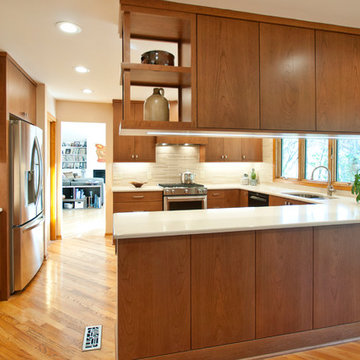
Designer: Terri Sears
Photography: Melissa M. Mills
This is an example of a mid-sized midcentury u-shaped eat-in kitchen in Nashville with an undermount sink, flat-panel cabinets, medium wood cabinets, quartz benchtops, beige splashback, mosaic tile splashback, stainless steel appliances, a peninsula, light hardwood floors, brown floor and beige benchtop.
This is an example of a mid-sized midcentury u-shaped eat-in kitchen in Nashville with an undermount sink, flat-panel cabinets, medium wood cabinets, quartz benchtops, beige splashback, mosaic tile splashback, stainless steel appliances, a peninsula, light hardwood floors, brown floor and beige benchtop.
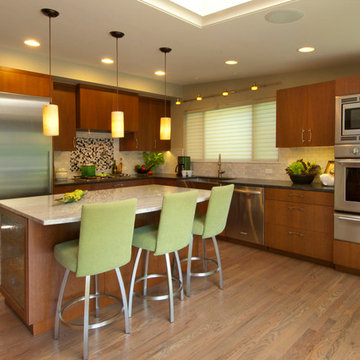
This is an example of a mid-sized midcentury l-shaped separate kitchen in Seattle with an undermount sink, flat-panel cabinets, medium wood cabinets, granite benchtops, beige splashback, stone tile splashback, stainless steel appliances, light hardwood floors, with island and brown floor.
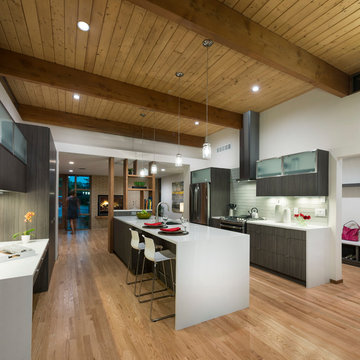
Kitchen
LaCasse Photography
Photo of a midcentury galley open plan kitchen in Denver with an undermount sink, flat-panel cabinets, dark wood cabinets, quartz benchtops, white splashback, glass tile splashback, stainless steel appliances, light hardwood floors and with island.
Photo of a midcentury galley open plan kitchen in Denver with an undermount sink, flat-panel cabinets, dark wood cabinets, quartz benchtops, white splashback, glass tile splashback, stainless steel appliances, light hardwood floors and with island.
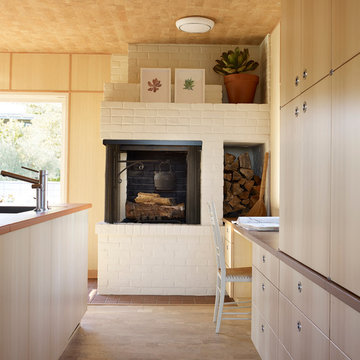
William Waldron
Inspiration for a midcentury kitchen in New York with an undermount sink, flat-panel cabinets, light wood cabinets, wood benchtops, light hardwood floors, with island and beige floor.
Inspiration for a midcentury kitchen in New York with an undermount sink, flat-panel cabinets, light wood cabinets, wood benchtops, light hardwood floors, with island and beige floor.
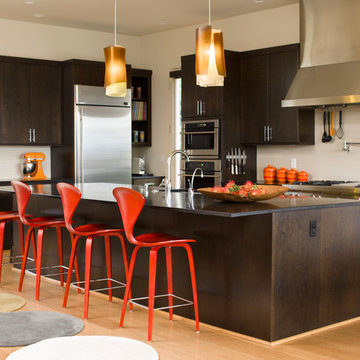
Deering Design Studio, Inc.
Inspiration for a midcentury l-shaped kitchen in Seattle with dark wood cabinets, granite benchtops, stainless steel appliances, light hardwood floors, with island, flat-panel cabinets, beige splashback and stone slab splashback.
Inspiration for a midcentury l-shaped kitchen in Seattle with dark wood cabinets, granite benchtops, stainless steel appliances, light hardwood floors, with island, flat-panel cabinets, beige splashback and stone slab splashback.
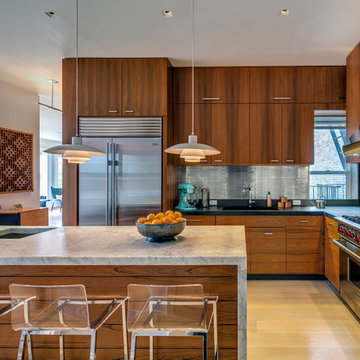
This is an example of a mid-sized midcentury l-shaped eat-in kitchen in Other with an undermount sink, flat-panel cabinets, medium wood cabinets, metallic splashback, stainless steel appliances, light hardwood floors and with island.
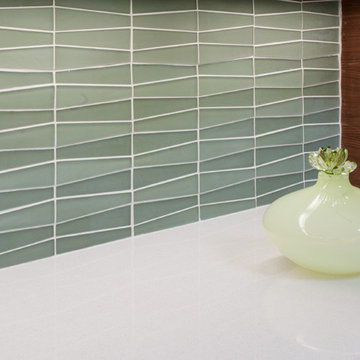
This midcentry kitchen design uses green glass tile on the backsplash, and this color detail adds a stylish contrast to the wood and white surfaces throughout the rest of the kitchen.

Inspiration for a midcentury l-shaped eat-in kitchen in Portland with a drop-in sink, medium wood cabinets, quartz benchtops, white splashback, subway tile splashback, stainless steel appliances, light hardwood floors, with island, white benchtop and exposed beam.
Midcentury Kitchen with Light Hardwood Floors Design Ideas
2