Midcentury Kitchen with Porcelain Floors Design Ideas
Refine by:
Budget
Sort by:Popular Today
121 - 140 of 1,791 photos
Item 1 of 3
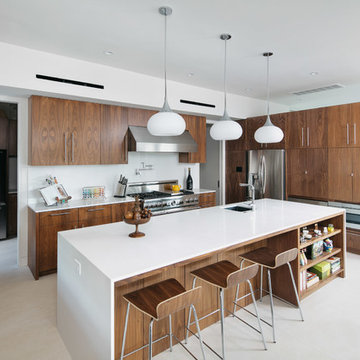
Design ideas for a mid-sized midcentury u-shaped kitchen in Houston with an undermount sink, flat-panel cabinets, medium wood cabinets, quartz benchtops, white splashback, porcelain splashback, stainless steel appliances, porcelain floors, with island and white floor.
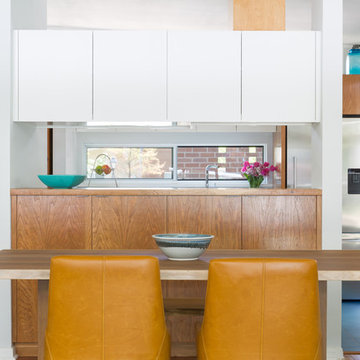
Leonid Furmansky
Design ideas for a small midcentury galley kitchen in Austin with a farmhouse sink, flat-panel cabinets, white cabinets, wood benchtops, white splashback, ceramic splashback, porcelain floors and blue floor.
Design ideas for a small midcentury galley kitchen in Austin with a farmhouse sink, flat-panel cabinets, white cabinets, wood benchtops, white splashback, ceramic splashback, porcelain floors and blue floor.
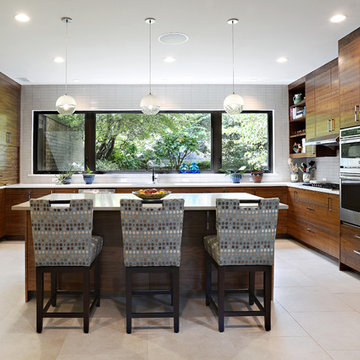
Inspiration for a large midcentury u-shaped eat-in kitchen in Dallas with a drop-in sink, flat-panel cabinets, medium wood cabinets, quartz benchtops, white splashback, subway tile splashback, stainless steel appliances, porcelain floors, with island and white floor.
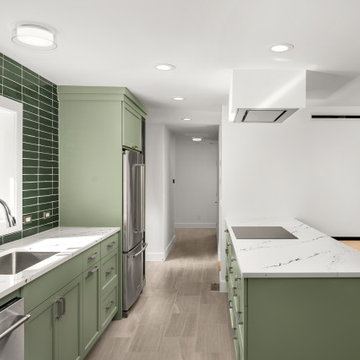
Kitchen looking through to bedroom corridor.
Photo of a mid-sized midcentury galley eat-in kitchen in Portland with an undermount sink, shaker cabinets, green cabinets, quartz benchtops, green splashback, cement tile splashback, stainless steel appliances, porcelain floors, a peninsula, grey floor and multi-coloured benchtop.
Photo of a mid-sized midcentury galley eat-in kitchen in Portland with an undermount sink, shaker cabinets, green cabinets, quartz benchtops, green splashback, cement tile splashback, stainless steel appliances, porcelain floors, a peninsula, grey floor and multi-coloured benchtop.
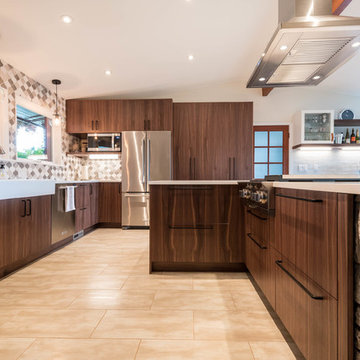
Photo of a large midcentury l-shaped eat-in kitchen in Seattle with a farmhouse sink, flat-panel cabinets, dark wood cabinets, quartz benchtops, beige splashback, mosaic tile splashback, stainless steel appliances, porcelain floors, a peninsula and beige floor.

This 1960s home was in original condition and badly in need of some functional and cosmetic updates. We opened up the great room into an open concept space, converted the half bathroom downstairs into a full bath, and updated finishes all throughout with finishes that felt period-appropriate and reflective of the owner's Asian heritage.
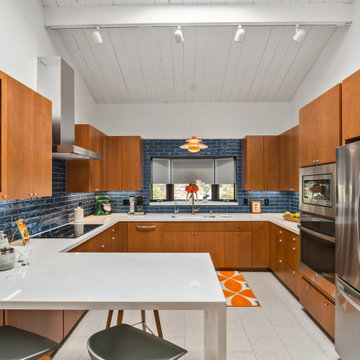
Photo of a large midcentury u-shaped eat-in kitchen in San Diego with an undermount sink, flat-panel cabinets, medium wood cabinets, quartz benchtops, blue splashback, ceramic splashback, stainless steel appliances, porcelain floors, grey floor, white benchtop and vaulted.
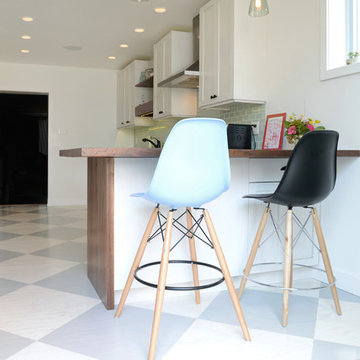
This is an example of a mid-sized midcentury galley eat-in kitchen in Philadelphia with a farmhouse sink, shaker cabinets, white cabinets, blue splashback, subway tile splashback, stainless steel appliances, porcelain floors, a peninsula, beige floor, granite benchtops and black benchtop.
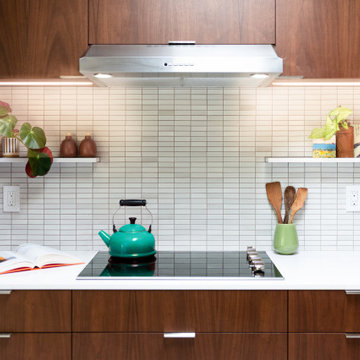
Inspiration for a mid-sized midcentury u-shaped eat-in kitchen in Sacramento with a single-bowl sink, flat-panel cabinets, dark wood cabinets, quartz benchtops, white splashback, ceramic splashback, stainless steel appliances, porcelain floors, a peninsula, white floor, white benchtop and exposed beam.
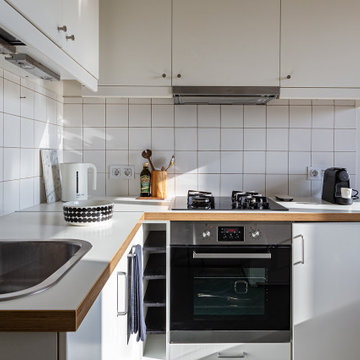
Inspiration for a small midcentury l-shaped eat-in kitchen in Saint Petersburg with a drop-in sink, flat-panel cabinets, white cabinets, wood benchtops, white splashback, ceramic splashback, black appliances, porcelain floors, no island, grey floor and white benchtop.
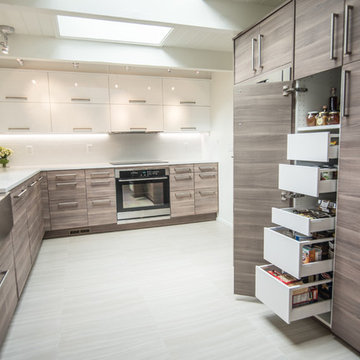
Here is an architecturally built mid-century modern home that was opened up between the kitchen and dining room, enlarged windows viewing out to a public park, porcelain tile floor, IKEA cabinets, IKEA appliances, quartz countertop, and subway tile backsplash.
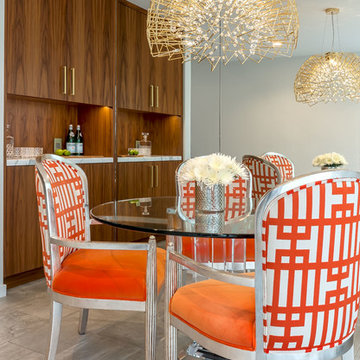
Custom Walnut Kitchen by Inplace Studio
Large midcentury l-shaped eat-in kitchen in San Diego with an undermount sink, flat-panel cabinets, brown cabinets, marble benchtops, white splashback, stone slab splashback, panelled appliances, porcelain floors and with island.
Large midcentury l-shaped eat-in kitchen in San Diego with an undermount sink, flat-panel cabinets, brown cabinets, marble benchtops, white splashback, stone slab splashback, panelled appliances, porcelain floors and with island.
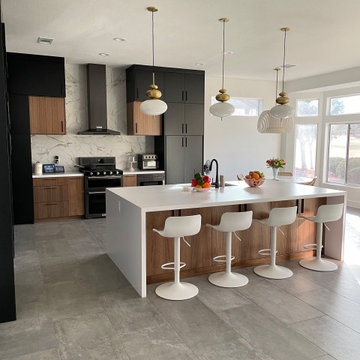
Full kitchen view
Photo of a large midcentury l-shaped open plan kitchen in Las Vegas with an undermount sink, flat-panel cabinets, black cabinets, quartz benchtops, multi-coloured splashback, porcelain splashback, black appliances, porcelain floors, with island, grey floor and white benchtop.
Photo of a large midcentury l-shaped open plan kitchen in Las Vegas with an undermount sink, flat-panel cabinets, black cabinets, quartz benchtops, multi-coloured splashback, porcelain splashback, black appliances, porcelain floors, with island, grey floor and white benchtop.
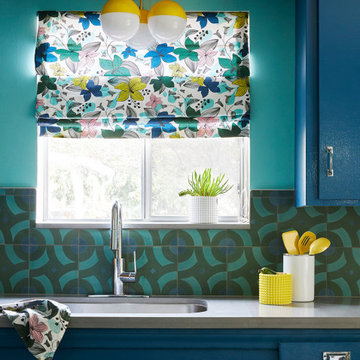
The homeowners, an eclectic and quirky couple, wanted to renovate their kitchen for functional reasons: the old floors, counters, etc, were dirty, ugly, and not usable; lighting was giant fluorescents, etc. While they wanted to modernize, they also wanted to retain a fun and retro vibe. So we modernized with functional new materials: quartz counters, porcelain tile floors. But by using bold, bright colors and mixing a few fun patterns, we kept it fun. Retro-style chairs, table, and lighting completed the look.
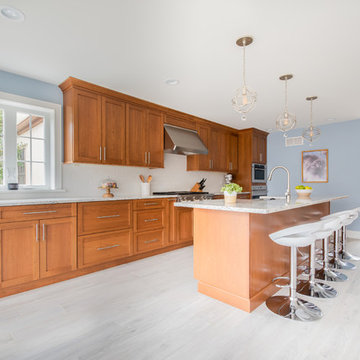
Inviting and warm, this mid-century modern kitchen is the perfect spot for family and friends to gather! Gardner/Fox expanded this room from the original 120 sq. ft. footprint to a spacious 370 sq. ft., not including the additional new mud room. Gray wood-look tile floors, polished quartz countertops, and white porcelain subway tile all work together to complement the cherry cabinetry.
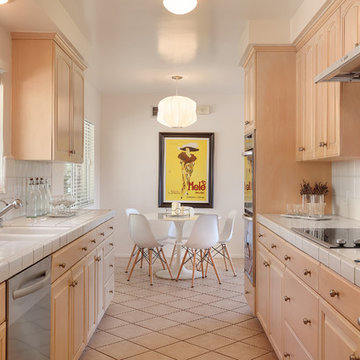
©Teague Hunziker
Photo of a small midcentury galley eat-in kitchen in Los Angeles with a double-bowl sink, raised-panel cabinets, light wood cabinets, tile benchtops, white splashback, porcelain splashback, stainless steel appliances, porcelain floors, beige floor and white benchtop.
Photo of a small midcentury galley eat-in kitchen in Los Angeles with a double-bowl sink, raised-panel cabinets, light wood cabinets, tile benchtops, white splashback, porcelain splashback, stainless steel appliances, porcelain floors, beige floor and white benchtop.
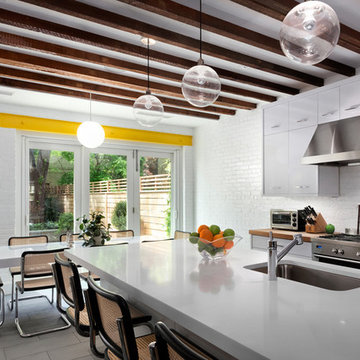
Photo of a large midcentury single-wall eat-in kitchen in New York with an undermount sink, flat-panel cabinets, white cabinets, white splashback, with island, solid surface benchtops, stainless steel appliances and porcelain floors.
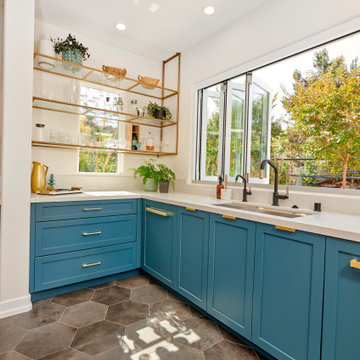
The kitchen is marked by its folding kitchen window and range wall and white quartz countertops for easy clean up. The island is a combination of natural stone and a big thick chopping block. We designed a custom brass metal glass holder, which hangs in front of a side window.
The before kitchen was configured complete different but now the new kitchen focuses on the amazing backyard with an indoor outdoor countertop bar which all can enjoy when lounging at the raised pool
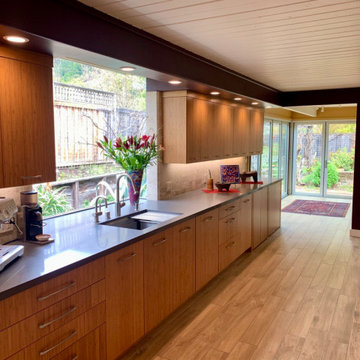
Panoramic doors to open up the kitchen making an airy, free-flowing space.
Large midcentury galley kitchen pantry in San Francisco with a single-bowl sink, flat-panel cabinets, light wood cabinets, quartz benchtops, beige splashback, porcelain splashback, panelled appliances, porcelain floors, brown floor, grey benchtop and exposed beam.
Large midcentury galley kitchen pantry in San Francisco with a single-bowl sink, flat-panel cabinets, light wood cabinets, quartz benchtops, beige splashback, porcelain splashback, panelled appliances, porcelain floors, brown floor, grey benchtop and exposed beam.
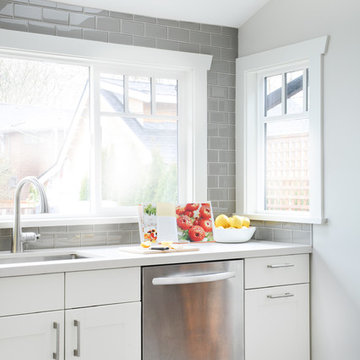
Our goal on this project was to make the main floor of this lovely early 20th century home in a popular Vancouver neighborhood work for a growing family of four. We opened up the space, both literally and aesthetically, with windows and skylights, an efficient layout, some carefully selected furniture pieces and a soft colour palette that lends a light and playful feel to the space. Our clients can hardly believe that their once small, dark, uncomfortable main floor has become a bright, functional and beautiful space where they can now comfortably host friends and hang out as a family. Interior Design by Lori Steeves of Simply Home Decorating Inc. Photos by Tracey Ayton Photography.
Midcentury Kitchen with Porcelain Floors Design Ideas
7