Midcentury Kitchen with Solid Surface Benchtops Design Ideas
Refine by:
Budget
Sort by:Popular Today
221 - 240 of 1,059 photos
Item 1 of 3
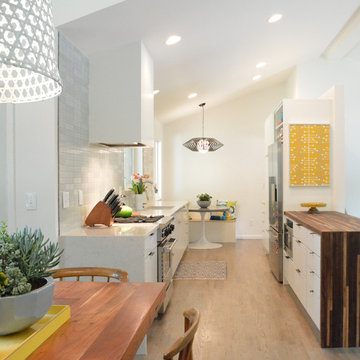
Photo of a mid-sized midcentury galley eat-in kitchen in Denver with an undermount sink, flat-panel cabinets, white cabinets, solid surface benchtops, grey splashback, mosaic tile splashback, stainless steel appliances, dark hardwood floors and brown floor.
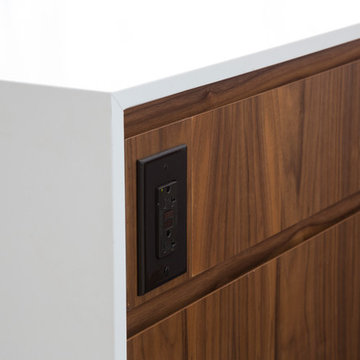
We wanted to keep the outlets required at island off of the waterfall ends
photo by Tyler Mallory
This is an example of a midcentury kitchen in Chicago with an undermount sink, flat-panel cabinets, medium wood cabinets, solid surface benchtops, stainless steel appliances and with island.
This is an example of a midcentury kitchen in Chicago with an undermount sink, flat-panel cabinets, medium wood cabinets, solid surface benchtops, stainless steel appliances and with island.
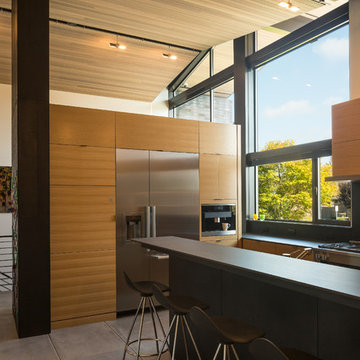
Kitchen features rift white oak cabinets and porcelain counters, LED track lighting.
photo by Lara Swimmer
Inspiration for a large midcentury u-shaped open plan kitchen in Seattle with an integrated sink, flat-panel cabinets, light wood cabinets, solid surface benchtops, black splashback, stainless steel appliances, concrete floors and with island.
Inspiration for a large midcentury u-shaped open plan kitchen in Seattle with an integrated sink, flat-panel cabinets, light wood cabinets, solid surface benchtops, black splashback, stainless steel appliances, concrete floors and with island.
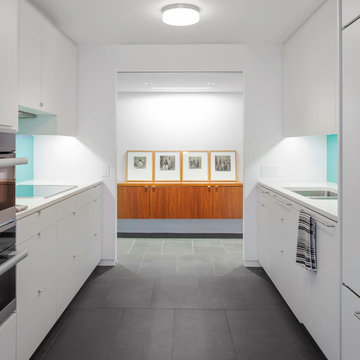
Collaboration with Boeman Design
Mike Schwartz Photography
Design ideas for a mid-sized midcentury galley separate kitchen in Chicago with flat-panel cabinets, white cabinets, solid surface benchtops, blue splashback, glass sheet splashback, porcelain floors and no island.
Design ideas for a mid-sized midcentury galley separate kitchen in Chicago with flat-panel cabinets, white cabinets, solid surface benchtops, blue splashback, glass sheet splashback, porcelain floors and no island.
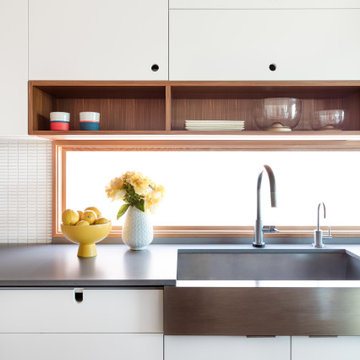
Flat-panel white cabinets feature statically placed cutout pulls.
Mid-sized midcentury galley eat-in kitchen in Seattle with flat-panel cabinets, white cabinets, solid surface benchtops, stainless steel appliances, medium hardwood floors, with island, white benchtop, a farmhouse sink, white splashback, mosaic tile splashback and brown floor.
Mid-sized midcentury galley eat-in kitchen in Seattle with flat-panel cabinets, white cabinets, solid surface benchtops, stainless steel appliances, medium hardwood floors, with island, white benchtop, a farmhouse sink, white splashback, mosaic tile splashback and brown floor.
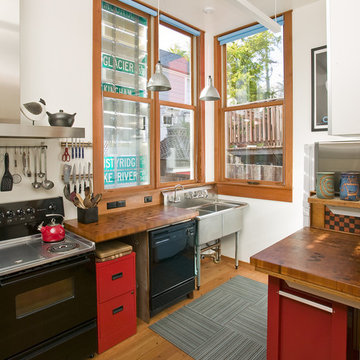
Kitchen remodel plus small 78-square foot addition to create new light-filled kitchen, dining room and exterior deck for Dogpatch-district Victorian in San Francisco, CA.
Designed by Cate Leger, Leger Wanaselja Architecture
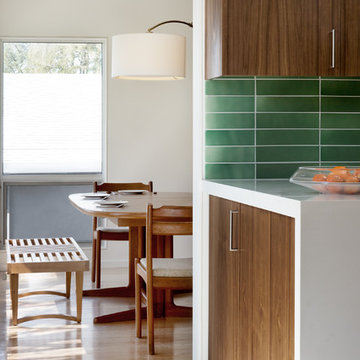
This was an interior renovation of an existing home. The existing kitchen was demolished, new walnut cabinets were designed and installed with white ceasarstone counters and heath tile backsplash. Coordinating walnut cabinets were designed and installed the adjacent living room and entry way.
photography by adam rouse
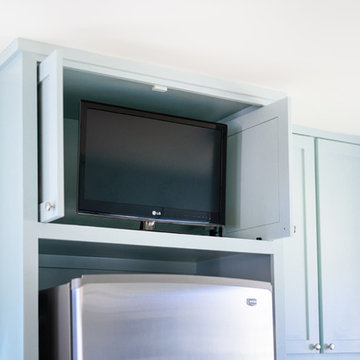
Carlos Barron Photography
This is an example of a midcentury u-shaped eat-in kitchen in Austin with a farmhouse sink, shaker cabinets, blue cabinets, solid surface benchtops, white splashback, subway tile splashback, stainless steel appliances, medium hardwood floors and no island.
This is an example of a midcentury u-shaped eat-in kitchen in Austin with a farmhouse sink, shaker cabinets, blue cabinets, solid surface benchtops, white splashback, subway tile splashback, stainless steel appliances, medium hardwood floors and no island.
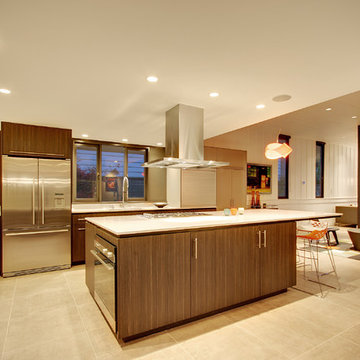
Photo of a large midcentury galley open plan kitchen in Seattle with an undermount sink, flat-panel cabinets, dark wood cabinets, solid surface benchtops, stainless steel appliances, cement tiles, with island and grey floor.
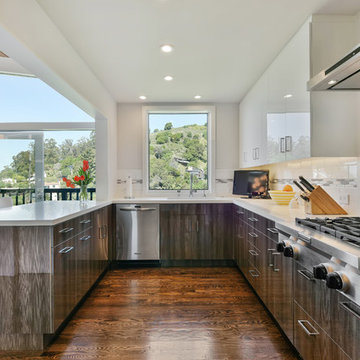
Inspiration for a mid-sized midcentury u-shaped open plan kitchen in San Francisco with an undermount sink, flat-panel cabinets, dark wood cabinets, solid surface benchtops, white splashback, subway tile splashback, stainless steel appliances, dark hardwood floors, a peninsula, brown floor and white benchtop.
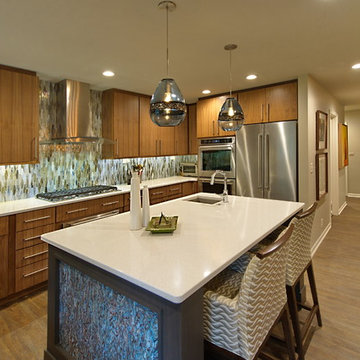
This project is best described in one word: Fun – Oh wait, and bold! This homes mid-century modern construction style was inspiration that married nicely to our clients request to also have a home with a glamorous and lux vibe. We have a long history of working together and the couple was very open to concepts but she had one request: she loved blue, in any and all forms, and wanted it to be used liberally throughout the house. This new-to-them home was an original 1966 ranch in the Calvert area of Lincoln, Nebraska and was begging for a new and more open floor plan to accommodate large family gatherings. The house had been so loved at one time but was tired and showing her age and an allover change in lighting, flooring, moldings as well as development of a new and more open floor plan, lighting and furniture and space planning were on our agenda. This album is a progression room to room of the house and the changes we made. We hope you enjoy it! This was such a fun and rewarding project and In the end, our Musician husband and glamorous wife had their forever dream home nestled in the heart of the city.
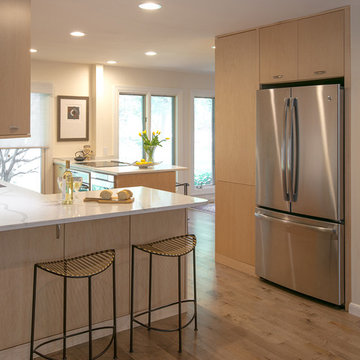
ASID award for kitchen design. Suzy Gorman Photography
This is an example of a small midcentury l-shaped kitchen in St Louis with an undermount sink, flat-panel cabinets, light wood cabinets, solid surface benchtops, stone slab splashback, stainless steel appliances, medium hardwood floors and a peninsula.
This is an example of a small midcentury l-shaped kitchen in St Louis with an undermount sink, flat-panel cabinets, light wood cabinets, solid surface benchtops, stone slab splashback, stainless steel appliances, medium hardwood floors and a peninsula.
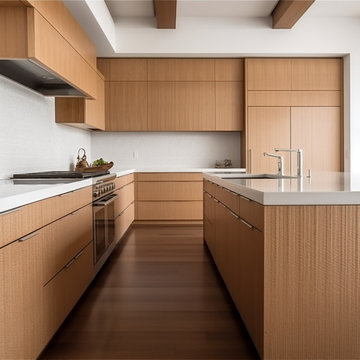
Photo of a small midcentury l-shaped eat-in kitchen in Boston with flat-panel cabinets, light wood cabinets, solid surface benchtops and with island.
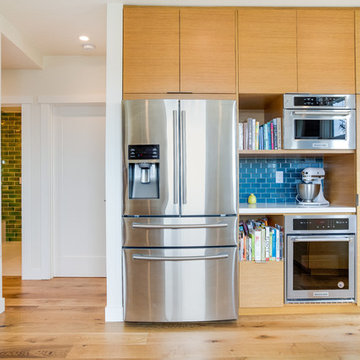
Inspiration for a mid-sized midcentury u-shaped open plan kitchen in San Francisco with an undermount sink, flat-panel cabinets, medium wood cabinets, blue splashback, ceramic splashback, stainless steel appliances, medium hardwood floors, no island, brown floor, white benchtop and solid surface benchtops.
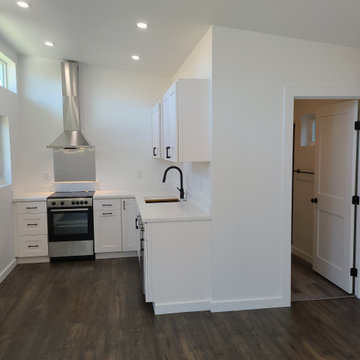
Need extra space in your life? An ADU may be the right solution for you! Whether you call it a casita, granny flat, cottage, or in-law suite, an ADU comes in many shapes and styles and can be customized to fit your specific needs. At Studio Shed, we provide everything from fully customizable solutions to turnkey design packages, so you can find the perfect ADU for your life.
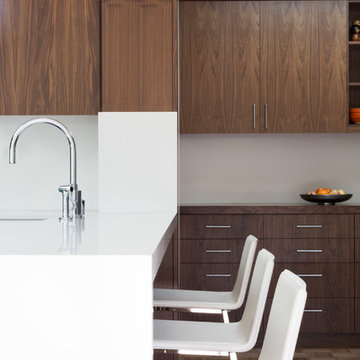
This was an interior renovation of an existing home. The existing kitchen was demolished, new walnut cabinets were designed and installed with white ceasarstone counters and heath tile backsplash. Coordinating walnut cabinets were designed and installed the adjacent living room and entry way.
photography by adam rouse
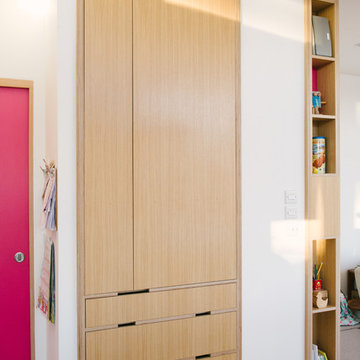
Wood & Wire - Oak veneer and white laminate, handleless plywood kitchen. Aqua and Pink highlights.
Expansive midcentury u-shaped open plan kitchen in Manchester with flat-panel cabinets, white cabinets, solid surface benchtops, blue splashback, glass sheet splashback, stainless steel appliances, no island and white benchtop.
Expansive midcentury u-shaped open plan kitchen in Manchester with flat-panel cabinets, white cabinets, solid surface benchtops, blue splashback, glass sheet splashback, stainless steel appliances, no island and white benchtop.
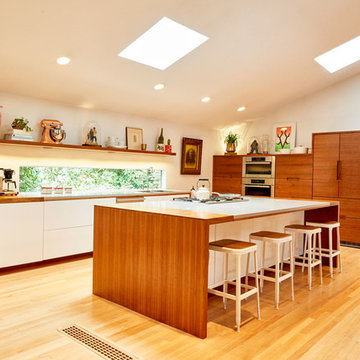
This is an example of a large midcentury l-shaped open plan kitchen in Portland with an undermount sink, flat-panel cabinets, medium wood cabinets, solid surface benchtops, panelled appliances, light hardwood floors, with island, beige floor and white benchtop.
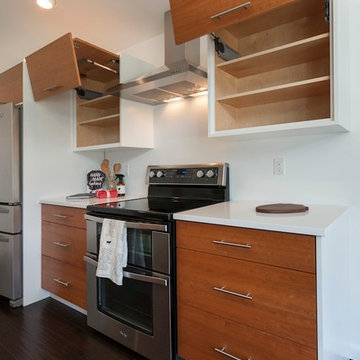
To keep a clean and utilitarian kitchen focus on modern fixtures and simple design. We love the white and wood combination here.
This is an example of a mid-sized midcentury galley eat-in kitchen in Other with a double-bowl sink, flat-panel cabinets, light wood cabinets, solid surface benchtops, white splashback, stainless steel appliances, dark hardwood floors and with island.
This is an example of a mid-sized midcentury galley eat-in kitchen in Other with a double-bowl sink, flat-panel cabinets, light wood cabinets, solid surface benchtops, white splashback, stainless steel appliances, dark hardwood floors and with island.
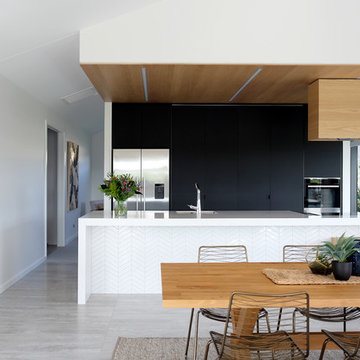
Photo of a mid-sized midcentury galley open plan kitchen in Other with a single-bowl sink, flat-panel cabinets, black cabinets, solid surface benchtops, white splashback, ceramic splashback, stainless steel appliances, ceramic floors, with island, grey floor and white benchtop.
Midcentury Kitchen with Solid Surface Benchtops Design Ideas
12