Midcentury Kitchen with Stainless Steel Benchtops Design Ideas
Refine by:
Budget
Sort by:Popular Today
141 - 160 of 245 photos
Item 1 of 3
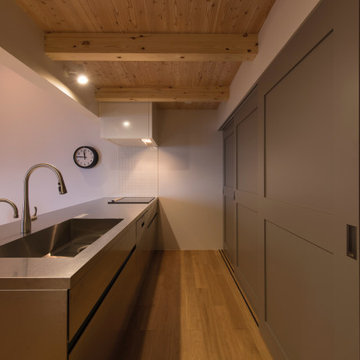
Mid-sized midcentury galley eat-in kitchen in Sapporo with an undermount sink, flat-panel cabinets, grey cabinets, stainless steel benchtops, white splashback, porcelain splashback, stainless steel appliances, plywood floors, with island, brown floor, grey benchtop and exposed beam.
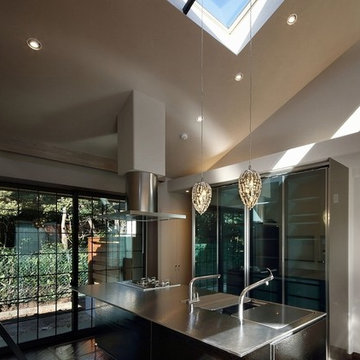
Large midcentury kitchen in Nagoya with stainless steel benchtops, dark hardwood floors and with island.
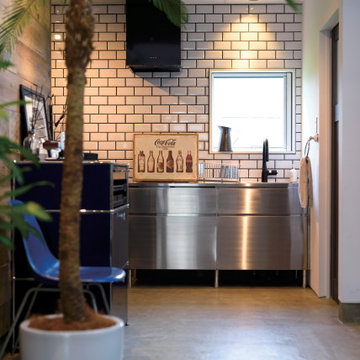
生活感を排したステンレスのミニキッチン。
Design ideas for a midcentury single-wall separate kitchen in Fukuoka with an integrated sink, flat-panel cabinets, stainless steel cabinets, stainless steel benchtops, white splashback, subway tile splashback, stainless steel appliances, concrete floors, grey floor, grey benchtop and wallpaper.
Design ideas for a midcentury single-wall separate kitchen in Fukuoka with an integrated sink, flat-panel cabinets, stainless steel cabinets, stainless steel benchtops, white splashback, subway tile splashback, stainless steel appliances, concrete floors, grey floor, grey benchtop and wallpaper.
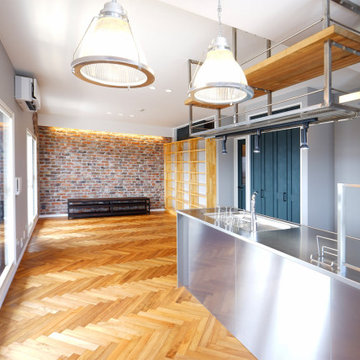
Photo of a mid-sized midcentury single-wall open plan kitchen in Other with with island, a single-bowl sink, stainless steel benchtops, brown floor and wallpaper.
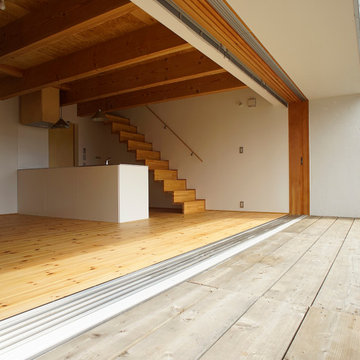
一階のシンプルなLDK。
外部とのレベル差が少なく、広々とした印象を受ける。
Design ideas for a mid-sized midcentury single-wall separate kitchen in Other with an undermount sink, beaded inset cabinets, white cabinets, stainless steel benchtops, white splashback, stainless steel appliances, medium hardwood floors, a peninsula, beige floor, white benchtop and exposed beam.
Design ideas for a mid-sized midcentury single-wall separate kitchen in Other with an undermount sink, beaded inset cabinets, white cabinets, stainless steel benchtops, white splashback, stainless steel appliances, medium hardwood floors, a peninsula, beige floor, white benchtop and exposed beam.
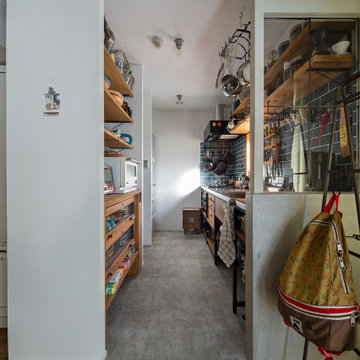
Inspiration for a mid-sized midcentury single-wall open plan kitchen in Osaka with an undermount sink, open cabinets, medium wood cabinets, stainless steel benchtops, blue splashback, subway tile splashback, ceramic floors, with island and grey floor.
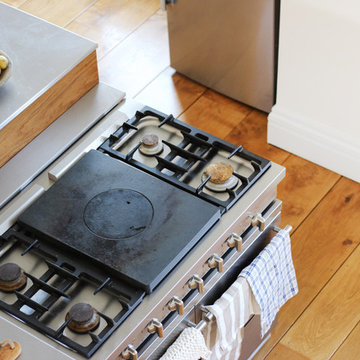
Design ideas for a large midcentury galley eat-in kitchen in London with a drop-in sink, flat-panel cabinets, medium wood cabinets, stainless steel benchtops, brown splashback, timber splashback, stainless steel appliances, medium hardwood floors, with island, brown floor and grey benchtop.
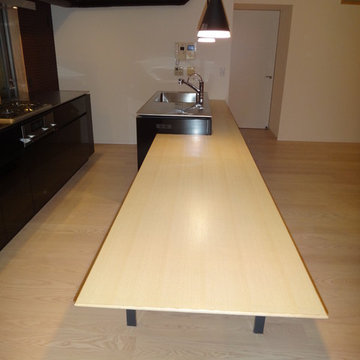
ワイドシンク一体のステンレスカウンター。
Photo of a large midcentury galley eat-in kitchen in Tokyo with an integrated sink, stainless steel benchtops, brown splashback, glass tile splashback, light hardwood floors and a peninsula.
Photo of a large midcentury galley eat-in kitchen in Tokyo with an integrated sink, stainless steel benchtops, brown splashback, glass tile splashback, light hardwood floors and a peninsula.
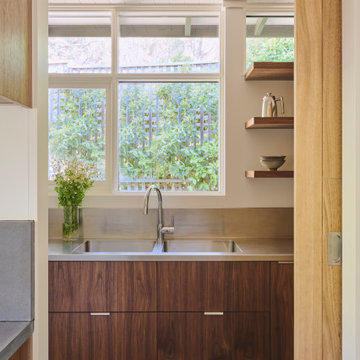
Mid-sized midcentury galley eat-in kitchen in Adelaide with a double-bowl sink, flat-panel cabinets, dark wood cabinets, stainless steel benchtops, grey splashback, metal splashback, stainless steel appliances, slate floors, with island, grey floor, grey benchtop and wood.
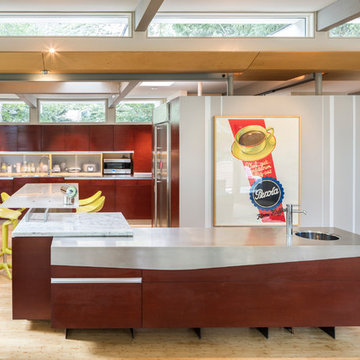
ross cooperthwaite phoography
This is an example of a large midcentury u-shaped eat-in kitchen in Denver with an undermount sink, flat-panel cabinets, dark wood cabinets, stainless steel benchtops, metallic splashback, stone slab splashback, stainless steel appliances, bamboo floors, with island and multi-coloured benchtop.
This is an example of a large midcentury u-shaped eat-in kitchen in Denver with an undermount sink, flat-panel cabinets, dark wood cabinets, stainless steel benchtops, metallic splashback, stone slab splashback, stainless steel appliances, bamboo floors, with island and multi-coloured benchtop.
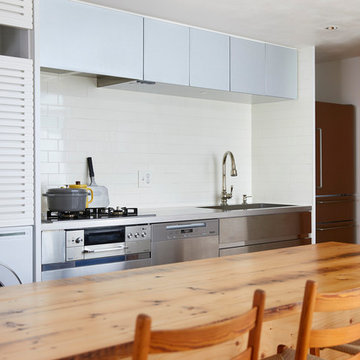
キッチンの壁面タイルは、ニューヨークのサブウェイタイル。ミーレの食洗機が大家族にとっては大活躍です。
Small midcentury single-wall open plan kitchen in Tokyo with an undermount sink, flat-panel cabinets, stainless steel cabinets, stainless steel benchtops, white splashback, ceramic splashback, stainless steel appliances, medium hardwood floors, with island, brown floor and grey benchtop.
Small midcentury single-wall open plan kitchen in Tokyo with an undermount sink, flat-panel cabinets, stainless steel cabinets, stainless steel benchtops, white splashback, ceramic splashback, stainless steel appliances, medium hardwood floors, with island, brown floor and grey benchtop.
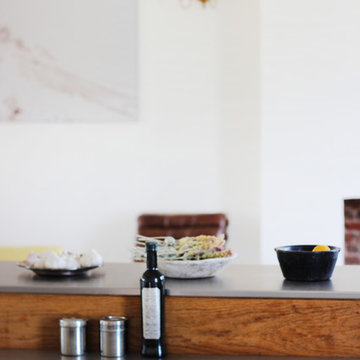
Design ideas for a large midcentury galley eat-in kitchen in London with a drop-in sink, flat-panel cabinets, medium wood cabinets, stainless steel benchtops, brown splashback, timber splashback, stainless steel appliances, medium hardwood floors, with island, brown floor and grey benchtop.
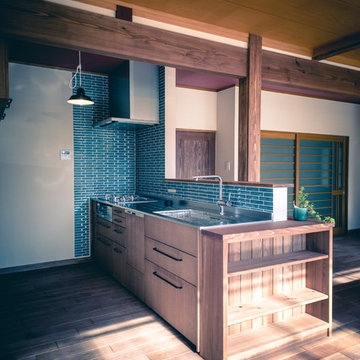
若い夫婦がいわき市で暮らす中古住宅平屋リノベーション
Inspiration for a mid-sized midcentury single-wall open plan kitchen in Other with a single-bowl sink, flat-panel cabinets, brown cabinets, stainless steel benchtops, green splashback, porcelain splashback, stainless steel appliances, dark hardwood floors, with island, beige floor and beige benchtop.
Inspiration for a mid-sized midcentury single-wall open plan kitchen in Other with a single-bowl sink, flat-panel cabinets, brown cabinets, stainless steel benchtops, green splashback, porcelain splashback, stainless steel appliances, dark hardwood floors, with island, beige floor and beige benchtop.
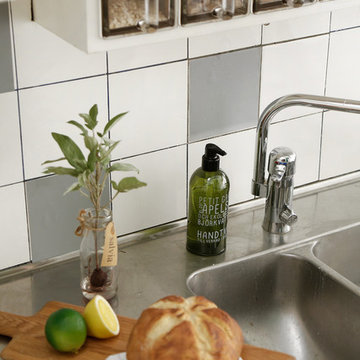
Inspiration for a midcentury single-wall kitchen in Malmo with a double-bowl sink, flat-panel cabinets, green cabinets, stainless steel benchtops, white splashback and medium hardwood floors.
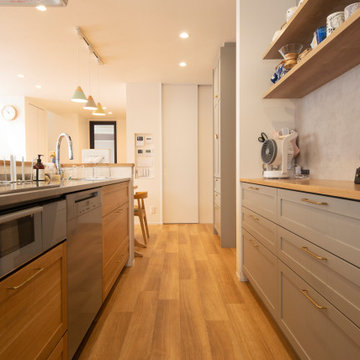
Design ideas for a midcentury single-wall kitchen in Other with an integrated sink, recessed-panel cabinets, stainless steel benchtops, medium hardwood floors, with island and wallpaper.
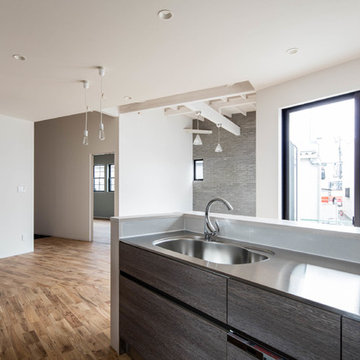
平屋のコートハウス。キッチン。
Inspiration for a midcentury single-wall open plan kitchen in Other with an undermount sink, stainless steel benchtops, brown splashback, medium hardwood floors, with island and brown floor.
Inspiration for a midcentury single-wall open plan kitchen in Other with an undermount sink, stainless steel benchtops, brown splashback, medium hardwood floors, with island and brown floor.
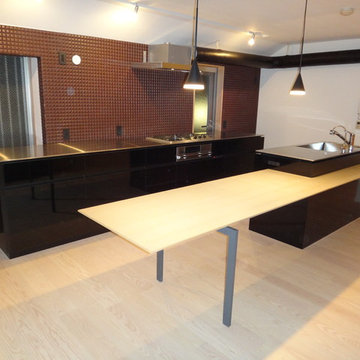
ワイドシンク一体のステンレスカウンター。
Design ideas for a large midcentury galley eat-in kitchen in Tokyo with an integrated sink, stainless steel benchtops, brown splashback, glass tile splashback, light hardwood floors and a peninsula.
Design ideas for a large midcentury galley eat-in kitchen in Tokyo with an integrated sink, stainless steel benchtops, brown splashback, glass tile splashback, light hardwood floors and a peninsula.
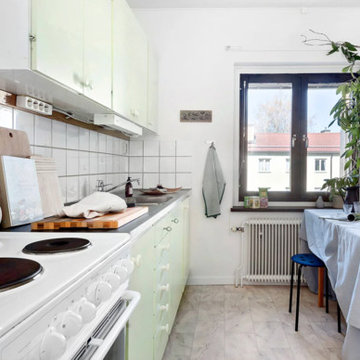
Midcentury single-wall eat-in kitchen in Stockholm with a double-bowl sink, flat-panel cabinets, green cabinets, stainless steel benchtops, white splashback, porcelain splashback, white appliances, vinyl floors and multi-coloured floor.
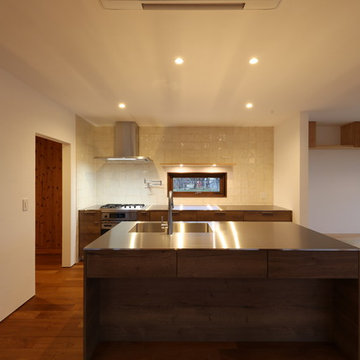
セパレートタイプのオーダーキッチンは家族みんなで料理を楽しめる空間に。
Midcentury galley separate kitchen in Other with an integrated sink, stainless steel benchtops, porcelain splashback, stainless steel appliances, dark hardwood floors, with island, brown floor and grey benchtop.
Midcentury galley separate kitchen in Other with an integrated sink, stainless steel benchtops, porcelain splashback, stainless steel appliances, dark hardwood floors, with island, brown floor and grey benchtop.
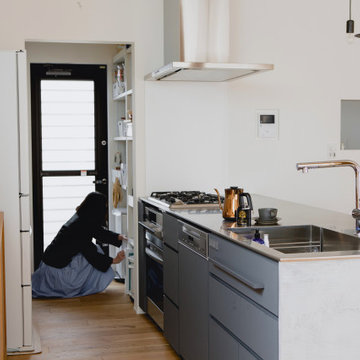
間を切り取る家
今回の計画は古くからある分譲地の一画の建替えの計画です。北面が道路に面し、3面は古くから立ち並ぶ住宅街です。外部に面して大きく開くことは難しく内部でいかに豊かな空間を作ることをコンセプトとしました。
内部の居住スペースと外部的要素のあるエントランスとを分け、エントランス部分を外部のようなしつらえとすることで、内部にいながらも外を感じられる空間にできないかと考えました。
そこで、内部と外部的な空間と外部の開口部をデザインすることで、心地よい違和感を与えることを試みました。
開口部の厚みを極限まで薄くつくり、この開口部を連続させることによって、外部と内部の境目をゆるやかに仕切りました。
エントランス部分は美術館にきたような静けさのある空間として空を絵のように切り取る開口部、この開口部は、刻々と変わる空の色や雲の形によって全く違う表情を見せる開口部となっています。ぼんやりと、いつまでも眺めていたくなります。
エントランスと居住空間を分ける開口部は、外部の開口部と同じデザインとし連続させることで切り取られた空間をどこからでも見ることができます。
通り過ぎていく光をとらえ、人間の知覚体験(見ること、感じること)に働きかけることにより、空間に入ると
四角に切り取られた風景へと視線が自然と向かいます。四季を通じて朝から夜まで絶え間なく変化する光を体感することが促されます。しばらくこの空間に身を置いてみると、普段は気づかない感覚にみまわれるでしょう。「どのように光を感じるか」日常の中の非日常を心地よい違和感で感じ、生活に変化を与えることにより、
感覚的な豊かさを感じることができる住宅となりました。
Midcentury Kitchen with Stainless Steel Benchtops Design Ideas
8