Midcentury Kitchen with White Floor Design Ideas
Refine by:
Budget
Sort by:Popular Today
81 - 100 of 563 photos
Item 1 of 3
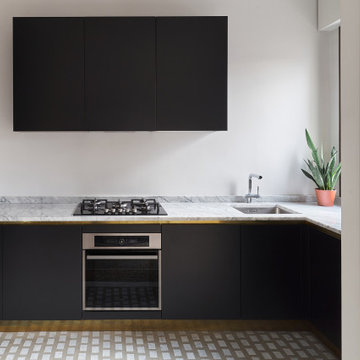
Mid-sized midcentury u-shaped eat-in kitchen in Milan with an undermount sink, flat-panel cabinets, black cabinets, marble benchtops, black appliances, marble floors, no island and white floor.
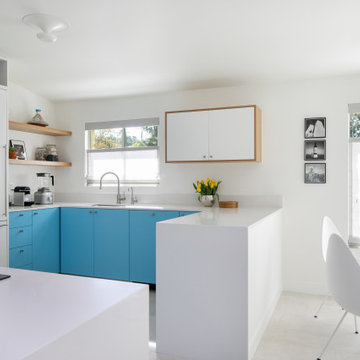
Kitchen
Inspiration for a mid-sized midcentury u-shaped eat-in kitchen in Los Angeles with an undermount sink, flat-panel cabinets, light wood cabinets, quartz benchtops, white splashback, engineered quartz splashback, panelled appliances, porcelain floors, a peninsula, white floor and white benchtop.
Inspiration for a mid-sized midcentury u-shaped eat-in kitchen in Los Angeles with an undermount sink, flat-panel cabinets, light wood cabinets, quartz benchtops, white splashback, engineered quartz splashback, panelled appliances, porcelain floors, a peninsula, white floor and white benchtop.
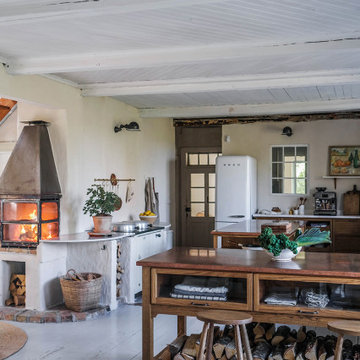
Inspiration for a large midcentury u-shaped eat-in kitchen in Other with a double-bowl sink, medium wood cabinets, marble benchtops, pink splashback, marble splashback, stainless steel appliances, painted wood floors, multiple islands, white floor, pink benchtop and wood.
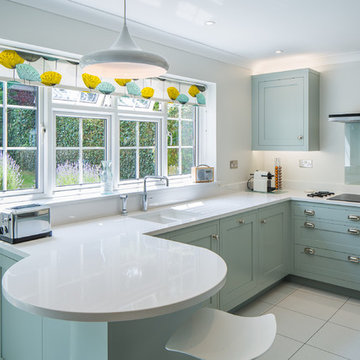
This is an example of a midcentury l-shaped kitchen in Hertfordshire with an undermount sink, shaker cabinets, blue cabinets, a peninsula and white floor.
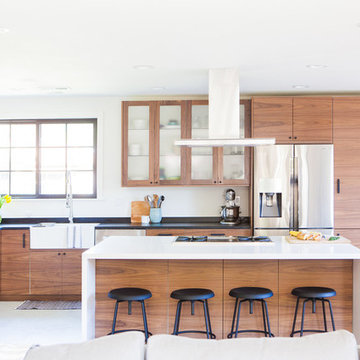
John Shum
Small midcentury l-shaped open plan kitchen in San Francisco with a farmhouse sink, flat-panel cabinets, medium wood cabinets, multi-coloured splashback, ceramic splashback, stainless steel appliances, porcelain floors, with island, white floor and soapstone benchtops.
Small midcentury l-shaped open plan kitchen in San Francisco with a farmhouse sink, flat-panel cabinets, medium wood cabinets, multi-coloured splashback, ceramic splashback, stainless steel appliances, porcelain floors, with island, white floor and soapstone benchtops.
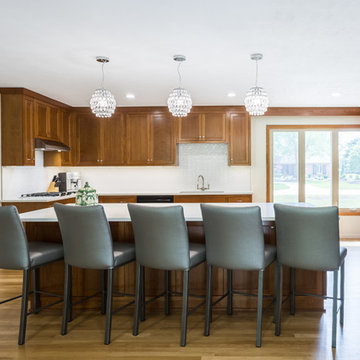
Removing the wall that previously enclosed the kitchen allowed for an island fit for five. Crisp white quartz counters and natural cherry inset cabinets were anchored with delicate pendant lighting and embossed ceramic tile on the backsplash.
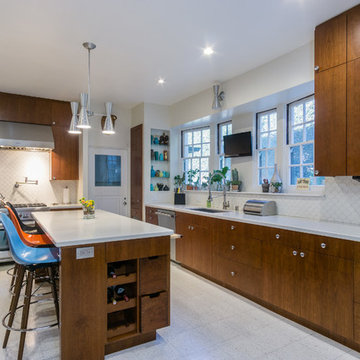
Complete Renovation of an authentic Mid Century Modern kitchen, retaining its original charm but modernizing and opening the space
Inspiration for a large midcentury galley separate kitchen in Los Angeles with a single-bowl sink, flat-panel cabinets, medium wood cabinets, quartz benchtops, white splashback, ceramic splashback, stainless steel appliances, linoleum floors, with island and white floor.
Inspiration for a large midcentury galley separate kitchen in Los Angeles with a single-bowl sink, flat-panel cabinets, medium wood cabinets, quartz benchtops, white splashback, ceramic splashback, stainless steel appliances, linoleum floors, with island and white floor.
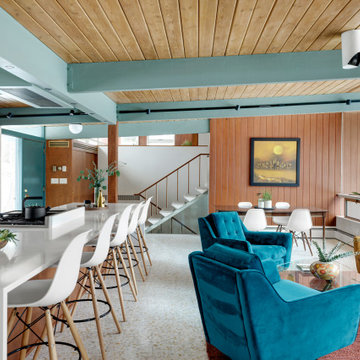
Mid-Century Modern Restoration
Photo of a mid-sized midcentury eat-in kitchen in Minneapolis with an undermount sink, flat-panel cabinets, brown cabinets, quartz benchtops, white splashback, engineered quartz splashback, panelled appliances, terrazzo floors, with island, white floor, white benchtop and exposed beam.
Photo of a mid-sized midcentury eat-in kitchen in Minneapolis with an undermount sink, flat-panel cabinets, brown cabinets, quartz benchtops, white splashback, engineered quartz splashback, panelled appliances, terrazzo floors, with island, white floor, white benchtop and exposed beam.
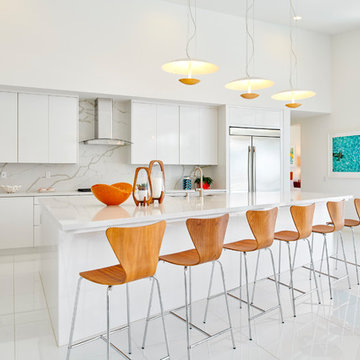
Residence 1 at Skye Palm Springs
Midcentury kitchen in Orange County with flat-panel cabinets, white cabinets, marble benchtops, white splashback, marble splashback, stainless steel appliances, with island, white floor and white benchtop.
Midcentury kitchen in Orange County with flat-panel cabinets, white cabinets, marble benchtops, white splashback, marble splashback, stainless steel appliances, with island, white floor and white benchtop.
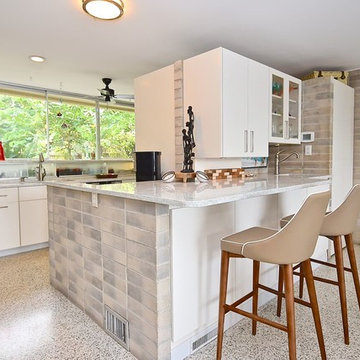
From the giant sliding glass door to the terrazzo floor and modern, geometric design—this home is the perfect example of Sarasota Modern. Thanks to Christie’s Kitchen & Bath for partnering with our team on this project.
Product Spotlight: Cambria's Montgomery Countertops
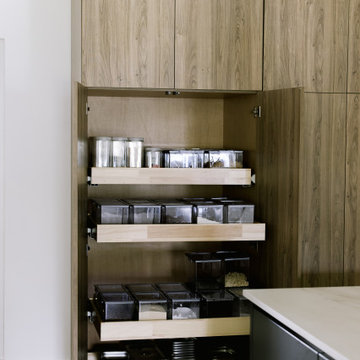
The mid-century modern kitchen of a chef's dreams! This client is a caterer and spends the majority of time cooking in her kitchen. So, we created a large kitchen with a 17 foot island for this chef to create her magic in! There is endless amounts of storage located in the drawer pull outs and cabinetry.

This is an example of an expansive midcentury galley eat-in kitchen in Tampa with an undermount sink, flat-panel cabinets, white cabinets, quartz benchtops, blue splashback, cement tile splashback, stainless steel appliances, porcelain floors, with island, white floor, white benchtop and vaulted.
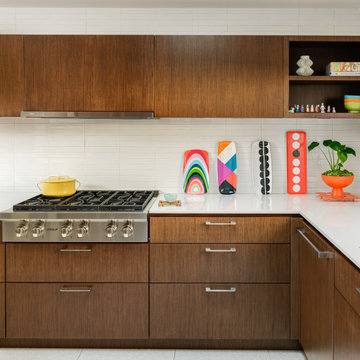
• Full Kitchen Renovation
• General Contractor: Area Construction
• Custom casework: Natural American Walnut Veneer
• Decorative Accessory Styling
• Backsplash tile - Heath Tile
• Cooktop - Wolf
• Exhaust Hood - Zephyr
• Countertop - Diresco
• Decorative Hardware - Sugatsune
• Terrazzo tile - Waterworks
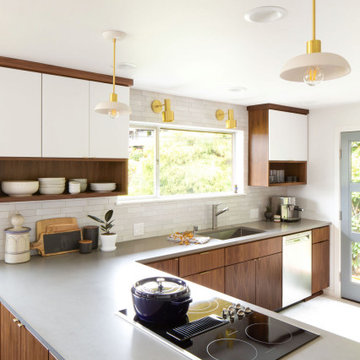
Photo of a mid-sized midcentury l-shaped kitchen in Seattle with an undermount sink, flat-panel cabinets, medium wood cabinets, grey splashback, a peninsula, white floor and grey benchtop.
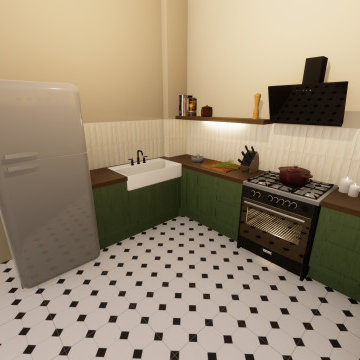
Rénovation d'une maison à Hyères (83)
La cuisine, auparavant un bureau, se veut simple et sans meuble haut. On ne place que l'essentiel : rangements, gazinière piano à 5 feux et un grand évier timbre d'office. Le sol à cabochons rappelle celui des cuisines d'autrefois, et le carrelage écru vient apporter la touche finale.
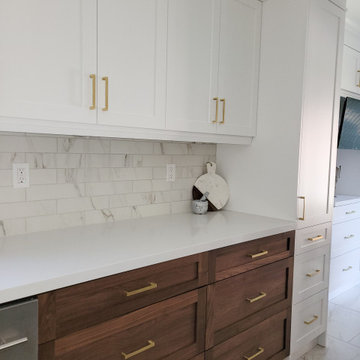
This once crowded, dark space is now bright and organized! Maximum storage achieved!
A two-tone, walnut and white shaker kitchen with modern gold accents and a distinct mid-century modern ethic that boasts a statement chandelier and Calacatta inspired tiles. Layers of texture and movement create a space that requires very little in means of décor to be elevated.
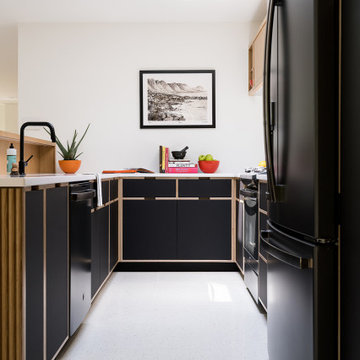
Nearly two decades ago now, Susan and her husband put a letter in the mailbox of this eastside home: "If you have any interest in selling, please reach out." But really, who would give up a Flansburgh House?
Fast forward to 2020, when the house went on the market! By then it was clear that three children and a busy home design studio couldn't be crammed into this efficient footprint. But what's second best to moving into your dream home? Being asked to redesign the functional core for the family that was.
In this classic Flansburgh layout, all the rooms align tidily in a square around a central hall and open air atrium. As such, all the spaces are both connected to one another and also private; and all allow for visual access to the outdoors in two directions—toward the atrium and toward the exterior. All except, in this case, the utilitarian galley kitchen. That space, oft-relegated to second class in midcentury architecture, got the shaft, with narrow doorways on two ends and no good visual access to the atrium or the outside. Who spends time in the kitchen anyway?
As is often the case with even the very best midcentury architecture, the kitchen at the Flansburgh House needed to be modernized; appliances and cabinetry have come a long way since 1970, but our culture has evolved too, becoming more casual and open in ways we at SYH believe are here to stay. People (gasp!) do spend time—lots of time!—in their kitchens! Nonetheless, our goal was to make this kitchen look as if it had been designed this way by Earl Flansburgh himself.
The house came to us full of bold, bright color. We edited out some of it (along with the walls it was on) but kept and built upon the stunning red, orange and yellow closet doors in the family room adjacent to the kitchen. That pop was balanced by a few colorful midcentury pieces that our clients already owned, and the stunning light and verdant green coming in from both the atrium and the perimeter of the house, not to mention the many skylights. Thus, the rest of the space just needed to quiet down and be a beautiful, if neutral, foil. White terrazzo tile grounds custom plywood and black cabinetry, offset by a half wall that offers both camouflage for the cooking mess and also storage below, hidden behind seamless oak tambour.
Contractor: Rusty Peterson
Cabinetry: Stoll's Woodworking
Photographer: Sarah Shields
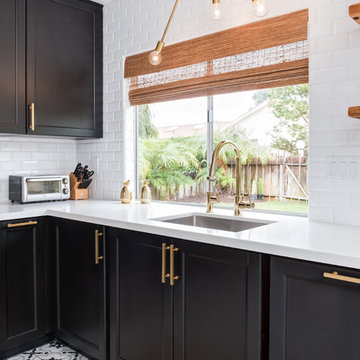
Mid-sized midcentury separate kitchen in Los Angeles with an undermount sink, shaker cabinets, black cabinets, quartz benchtops, white splashback, subway tile splashback, porcelain floors, no island and white floor.
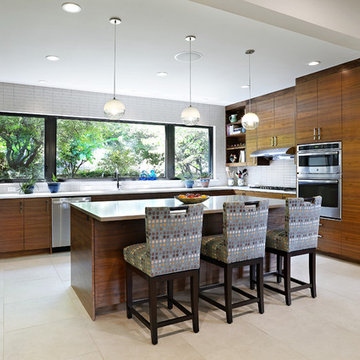
Design ideas for a large midcentury u-shaped eat-in kitchen in Dallas with a drop-in sink, flat-panel cabinets, medium wood cabinets, quartz benchtops, white splashback, subway tile splashback, stainless steel appliances, porcelain floors, with island and white floor.
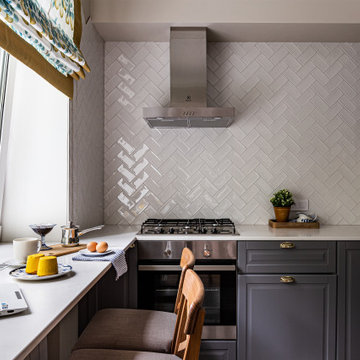
Inspiration for a small midcentury u-shaped open plan kitchen in Other with a farmhouse sink, raised-panel cabinets, grey cabinets, quartz benchtops, white splashback, subway tile splashback, stainless steel appliances, ceramic floors, no island, white floor and white benchtop.
Midcentury Kitchen with White Floor Design Ideas
5