Midcentury Laundry Room Design Ideas with a Stacked Washer and Dryer
Refine by:
Budget
Sort by:Popular Today
21 - 40 of 81 photos
Item 1 of 3
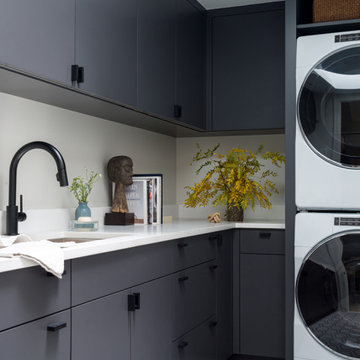
Midcentury l-shaped laundry room in New York with an undermount sink, flat-panel cabinets, grey cabinets, grey walls, a stacked washer and dryer, white floor and white benchtop.
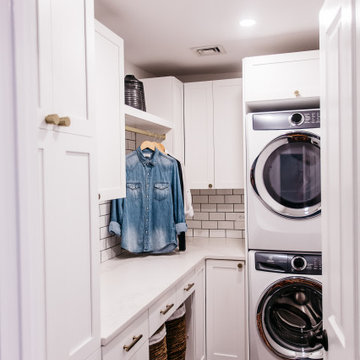
This full house of a family of six called for a room designated just for laundry.
This is an example of a small midcentury l-shaped dedicated laundry room in Philadelphia with shaker cabinets, white cabinets, quartz benchtops, white splashback, subway tile splashback, white walls, porcelain floors, a stacked washer and dryer, black floor and white benchtop.
This is an example of a small midcentury l-shaped dedicated laundry room in Philadelphia with shaker cabinets, white cabinets, quartz benchtops, white splashback, subway tile splashback, white walls, porcelain floors, a stacked washer and dryer, black floor and white benchtop.
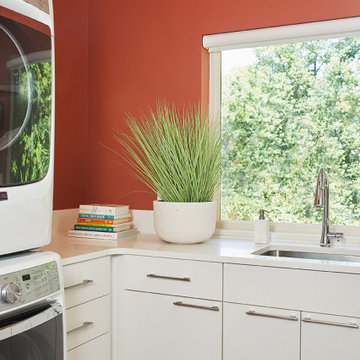
This is an example of a mid-sized midcentury l-shaped dedicated laundry room in Grand Rapids with an undermount sink, flat-panel cabinets, white cabinets, quartz benchtops, red walls, ceramic floors, a stacked washer and dryer, brown floor and white benchtop.
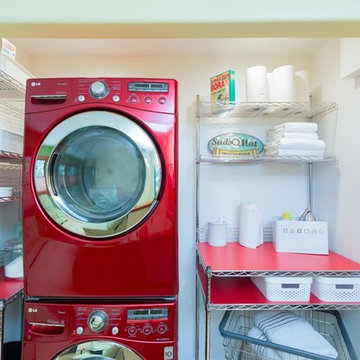
This is an example of a small midcentury laundry cupboard in Detroit with a stacked washer and dryer.
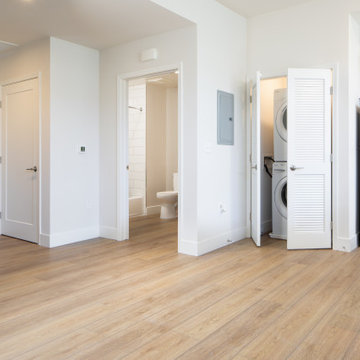
Sutton Signature from the Modin Rigid LVP Collection: Refined yet natural. A white wire-brush gives the natural wood tone a distinct depth, lending it to a variety of spaces.
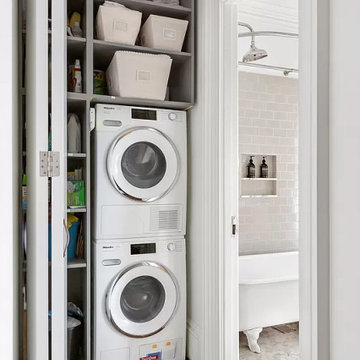
Photo of a small midcentury single-wall laundry cupboard in New York with white cabinets and a stacked washer and dryer.
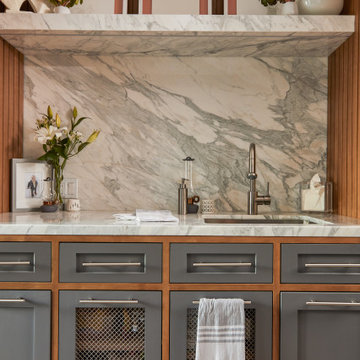
Design ideas for a large midcentury galley utility room in Los Angeles with a drop-in sink, shaker cabinets, grey cabinets, quartz benchtops, engineered quartz splashback, white walls, concrete floors, a stacked washer and dryer and grey floor.
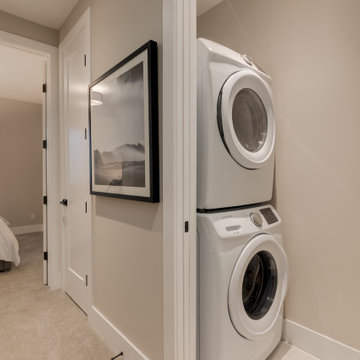
This is an example of a small midcentury single-wall laundry cupboard in Calgary with beige walls, ceramic floors, a stacked washer and dryer and white floor.
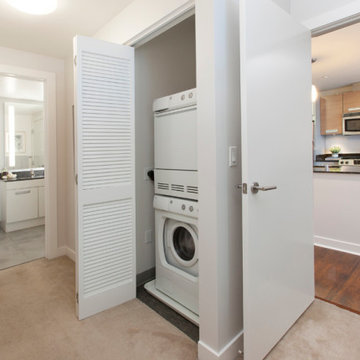
Smart small space solution for a washer/dryer combo!
Photo of a small midcentury laundry cupboard in San Francisco with white cabinets, white walls and a stacked washer and dryer.
Photo of a small midcentury laundry cupboard in San Francisco with white cabinets, white walls and a stacked washer and dryer.

Customized cabinetry is used in this drop zone area in the laundry/mudroom to accommodate a kimchi refrigerator. Design and construction by Meadowlark Design + Build in Ann Arbor, Michigan. Professional photography by Sean Carter.
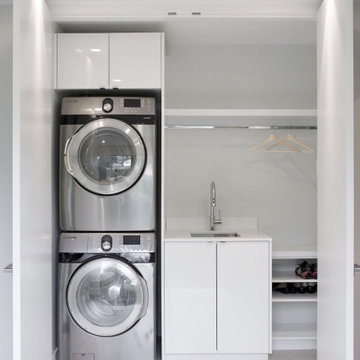
We needed a second laundry area. This under utilized closet was the perfect spot to tuck away a highly functional laundry space.
Inspiration for a small midcentury laundry cupboard in Vancouver with an undermount sink, flat-panel cabinets, white cabinets, quartz benchtops, porcelain floors, a stacked washer and dryer, grey floor and white benchtop.
Inspiration for a small midcentury laundry cupboard in Vancouver with an undermount sink, flat-panel cabinets, white cabinets, quartz benchtops, porcelain floors, a stacked washer and dryer, grey floor and white benchtop.
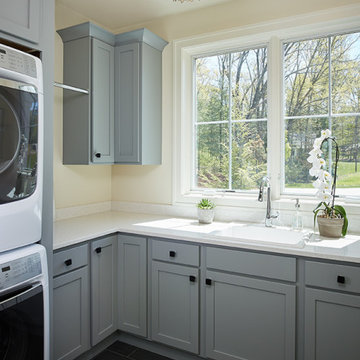
The Holloway blends the recent revival of mid-century aesthetics with the timelessness of a country farmhouse. Each façade features playfully arranged windows tucked under steeply pitched gables. Natural wood lapped siding emphasizes this homes more modern elements, while classic white board & batten covers the core of this house. A rustic stone water table wraps around the base and contours down into the rear view-out terrace.
Inside, a wide hallway connects the foyer to the den and living spaces through smooth case-less openings. Featuring a grey stone fireplace, tall windows, and vaulted wood ceiling, the living room bridges between the kitchen and den. The kitchen picks up some mid-century through the use of flat-faced upper and lower cabinets with chrome pulls. Richly toned wood chairs and table cap off the dining room, which is surrounded by windows on three sides. The grand staircase, to the left, is viewable from the outside through a set of giant casement windows on the upper landing. A spacious master suite is situated off of this upper landing. Featuring separate closets, a tiled bath with tub and shower, this suite has a perfect view out to the rear yard through the bedroom's rear windows. All the way upstairs, and to the right of the staircase, is four separate bedrooms. Downstairs, under the master suite, is a gymnasium. This gymnasium is connected to the outdoors through an overhead door and is perfect for athletic activities or storing a boat during cold months. The lower level also features a living room with a view out windows and a private guest suite.
Architect: Visbeen Architects
Photographer: Ashley Avila Photography
Builder: AVB Inc.
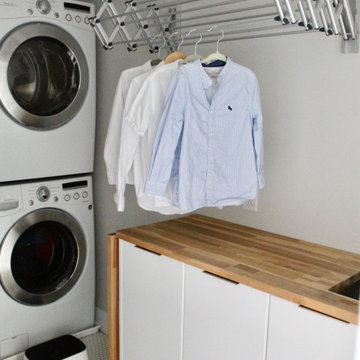
Photo of a small midcentury single-wall dedicated laundry room in Montreal with an undermount sink, flat-panel cabinets, white cabinets, wood benchtops, white walls, ceramic floors, a stacked washer and dryer, grey floor and orange benchtop.
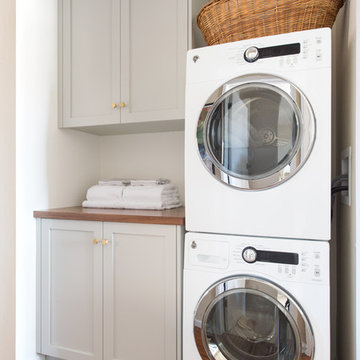
Samantha Goh
This is an example of a small midcentury laundry room in San Diego with shaker cabinets, quartz benchtops, white walls, limestone floors, a stacked washer and dryer, black floor and grey cabinets.
This is an example of a small midcentury laundry room in San Diego with shaker cabinets, quartz benchtops, white walls, limestone floors, a stacked washer and dryer, black floor and grey cabinets.
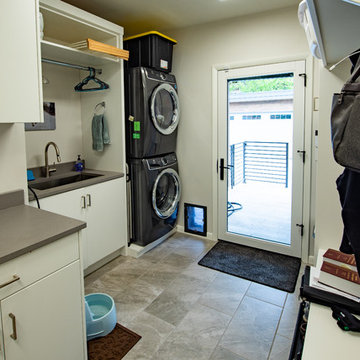
Mid-sized midcentury single-wall utility room in Salt Lake City with an undermount sink, flat-panel cabinets, white cabinets, quartz benchtops, white walls, porcelain floors, a stacked washer and dryer, grey floor and grey benchtop.

Marmoleum flooring and a fun orange counter add a pop of color to this well-designed laundry room. Design and construction by Meadowlark Design + Build in Ann Arbor, Michigan. Professional photography by Sean Carter.
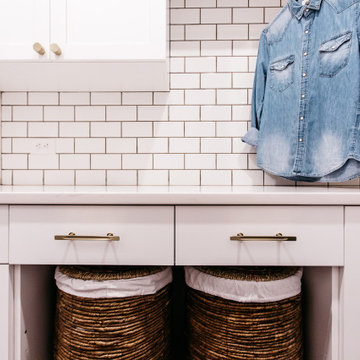
A cubby made specifically to neatly tuck away the hampers. Out of sight -- out of mind.
Photo of a small midcentury l-shaped dedicated laundry room in Philadelphia with shaker cabinets, white cabinets, quartz benchtops, white splashback, subway tile splashback, white walls, porcelain floors, a stacked washer and dryer, black floor and white benchtop.
Photo of a small midcentury l-shaped dedicated laundry room in Philadelphia with shaker cabinets, white cabinets, quartz benchtops, white splashback, subway tile splashback, white walls, porcelain floors, a stacked washer and dryer, black floor and white benchtop.
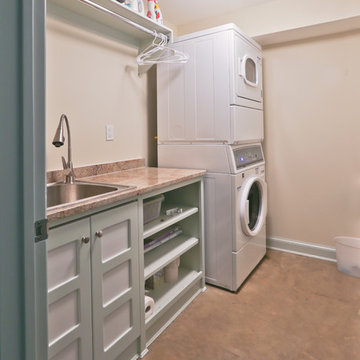
New laundry room as part of the addition
Large midcentury single-wall dedicated laundry room in DC Metro with a drop-in sink, beaded inset cabinets, concrete floors and a stacked washer and dryer.
Large midcentury single-wall dedicated laundry room in DC Metro with a drop-in sink, beaded inset cabinets, concrete floors and a stacked washer and dryer.

Laundry Closet In Midcentury Modern Home
Photo of a small midcentury single-wall laundry cupboard in Phoenix with white walls, concrete floors and a stacked washer and dryer.
Photo of a small midcentury single-wall laundry cupboard in Phoenix with white walls, concrete floors and a stacked washer and dryer.

Inspiration for a small midcentury l-shaped dedicated laundry room in Toronto with an undermount sink, flat-panel cabinets, turquoise cabinets, quartz benchtops, white splashback, ceramic splashback, white walls, porcelain floors, a stacked washer and dryer, white floor and white benchtop.
Midcentury Laundry Room Design Ideas with a Stacked Washer and Dryer
2