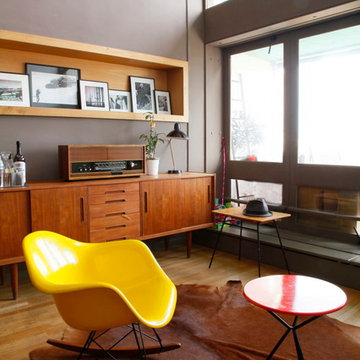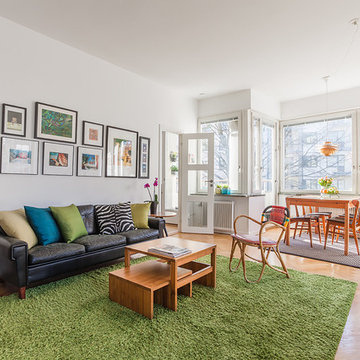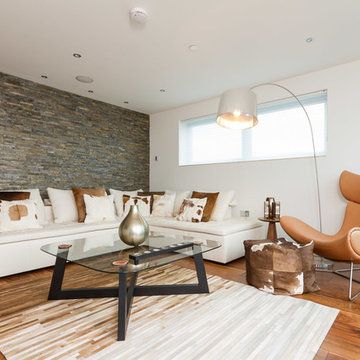Animal Prints Midcentury Living Design Ideas
Refine by:
Budget
Sort by:Popular Today
1 - 20 of 23 photos
Item 1 of 3
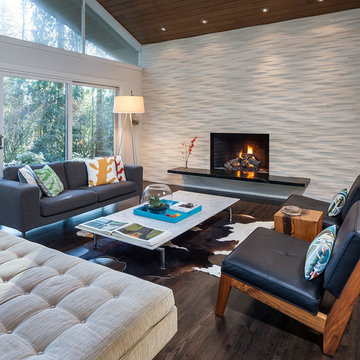
Inspiration for a large midcentury formal open concept living room in Portland with white walls, dark hardwood floors, a standard fireplace, a tile fireplace surround, no tv, brown floor and vaulted.
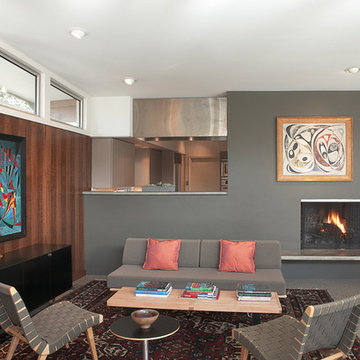
Photo Credit: Coles Hairston
This is an example of a large midcentury formal open concept living room in Austin with grey walls, concrete floors, a standard fireplace, a metal fireplace surround and no tv.
This is an example of a large midcentury formal open concept living room in Austin with grey walls, concrete floors, a standard fireplace, a metal fireplace surround and no tv.
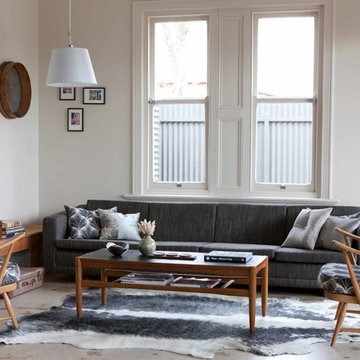
James Knowler
Photo of a mid-sized midcentury formal open concept living room in Adelaide with beige walls.
Photo of a mid-sized midcentury formal open concept living room in Adelaide with beige walls.
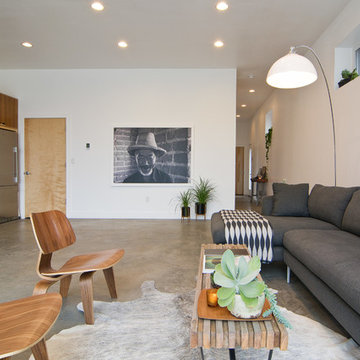
Photo: Lucy Call © 2013 Houzz
This is an example of a midcentury living room in Salt Lake City with concrete floors.
This is an example of a midcentury living room in Salt Lake City with concrete floors.
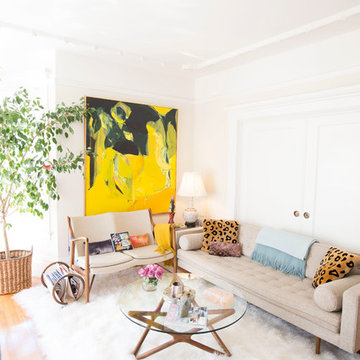
Claire Callagy
Photo of a small midcentury formal enclosed living room in Los Angeles with beige walls and light hardwood floors.
Photo of a small midcentury formal enclosed living room in Los Angeles with beige walls and light hardwood floors.
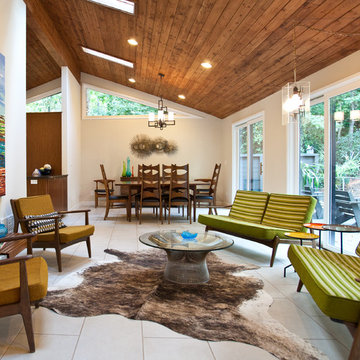
Atlanta mid-century modern home designed by Dencity LLC and built by Cablik Enterprises. Photo by AWH Photo & Design.
Design ideas for a midcentury living room in Atlanta with beige walls.
Design ideas for a midcentury living room in Atlanta with beige walls.
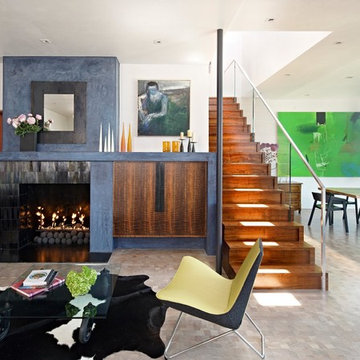
Design ideas for a large midcentury formal open concept living room in San Francisco with white walls, a standard fireplace, a tile fireplace surround, beige floor and no tv.
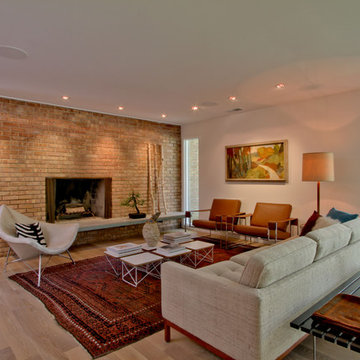
The original masonry fireplace, with brick veneer and floating steel framed hearth. The hearth was re-surfaced with a concrete, poured in place counter material. Low voltage, MR-16 recessed lights accent the fireplace and artwork. A small sidelight brings natural light in to wash the brick fireplace as well. Photo by Christopher Wright, CR
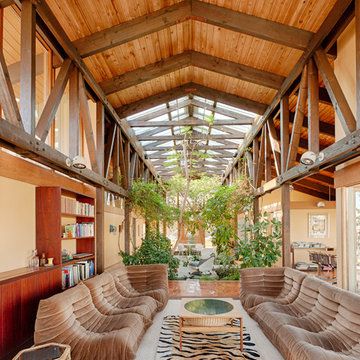
Gary Campbell
Mid-sized midcentury open concept family room in Calgary with beige walls, no tv and a library.
Mid-sized midcentury open concept family room in Calgary with beige walls, no tv and a library.
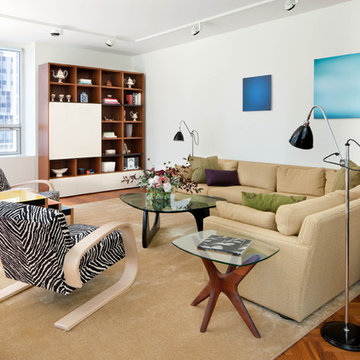
Renovation of a condo in the renowned Museum Tower bldg for a second generation owner looking to update the space for their young family. They desired a look that was comfortable, creating multi functioning spaces for all family members to enjoy, combining the iconic style of mid century modern designs and family heirlooms.
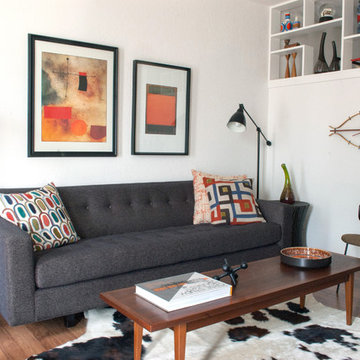
Photo: Angela Flournoy © 2013 Houzz
Photo of a mid-sized midcentury living room in Dallas with white walls.
Photo of a mid-sized midcentury living room in Dallas with white walls.
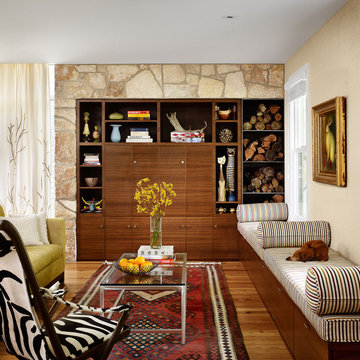
This is a renovation and addition to a 900 square foot home built in the 1930's. Doubling the area of the home and adding a contemporary master suite was among the changes that included completely updating almost all of the interior spaces. The main exterior living space includes a new pool and deck. Photos by Casey Dunn Photography
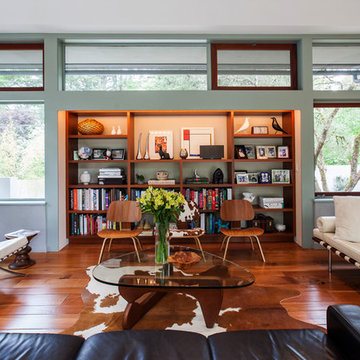
The living and private functions are organized and separated into two structures with careful attention given to views, the introduction of natural light and cross ventilation. The exterior material are stucco walls, mahogany windows and trim and metal roof. The stucco covers 12” concrete & foam Rastra Blocks, selected for their high thermal and acoustical performance. There are radiant floors throughout.
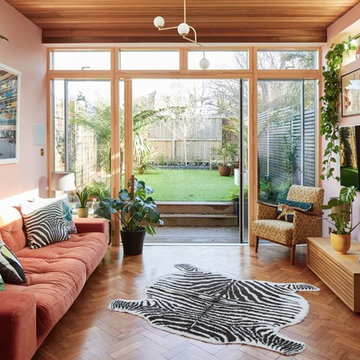
Chris Snook photography
This is an example of a midcentury family room in Surrey with pink walls, medium hardwood floors, a brick fireplace surround and a wall-mounted tv.
This is an example of a midcentury family room in Surrey with pink walls, medium hardwood floors, a brick fireplace surround and a wall-mounted tv.
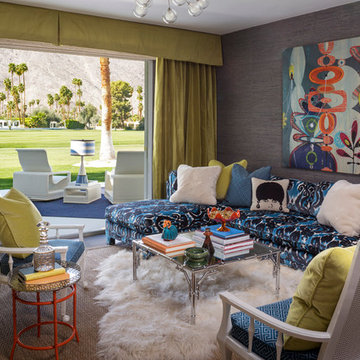
GREY CRAWFORD INC.
This is an example of a midcentury formal living room in Los Angeles with grey walls.
This is an example of a midcentury formal living room in Los Angeles with grey walls.
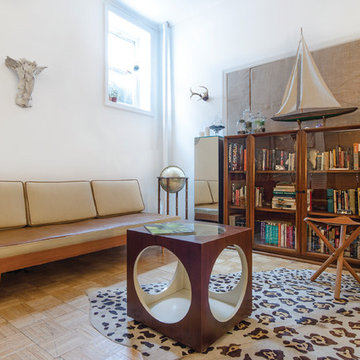
This couch is an original midcentury piece. We restored it with custom made cushions. The bottom seat cushion is leather, the three back cushions are wool with microfiber piping. Photo by Giles Ashford
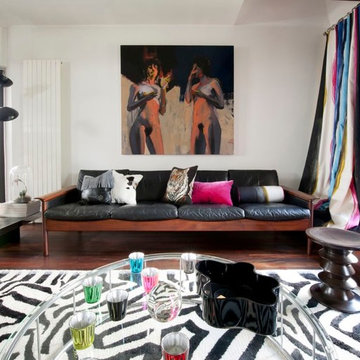
Stuart Cox
This is an example of a midcentury living room in Hampshire with white walls and dark hardwood floors.
This is an example of a midcentury living room in Hampshire with white walls and dark hardwood floors.
Animal Prints Midcentury Living Design Ideas
1




