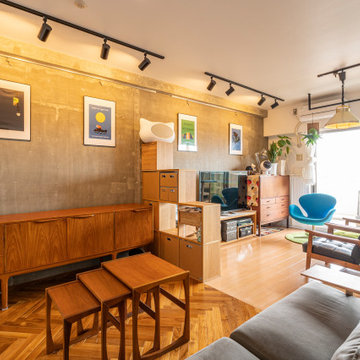Midcentury Living Design Ideas with Wallpaper
Refine by:
Budget
Sort by:Popular Today
1 - 20 of 57 photos
Item 1 of 3
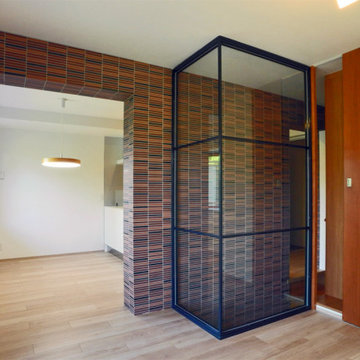
2階のあるメゾネットタイプのマンション。リビングとダイニングの間にあった1階に降りる階段をガラス張りにすることでLDKに広がりを。中央のコンクリートの壁をボーダーモザイクタイル張りにして空間のアクセントに。
Photo of a midcentury open concept family room in Yokohama with white walls, light hardwood floors, no fireplace, beige floor, wallpaper and brick walls.
Photo of a midcentury open concept family room in Yokohama with white walls, light hardwood floors, no fireplace, beige floor, wallpaper and brick walls.
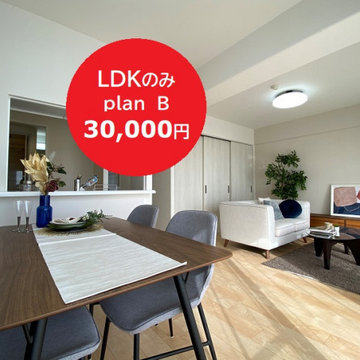
Mid-sized midcentury formal open concept living room in Osaka with white walls, plywood floors, no fireplace, no tv, white floor, wallpaper and wallpaper.
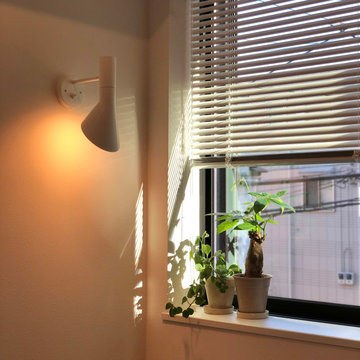
ルイスポールセンの定番ブラケットライト、アーネヤコブセンのAJウォールは角度を変えられるので壁に当てる光を調整し、光のイメージを絶妙に変えることが出来ます。寝室や階段などでも使用する事が多いですが、リビングの窓際などにもとても馴染みます。夜にはブラインドが美しい陰影を作り出しますので、昼間とはまた違った雰囲気を楽しむことが出来ます。
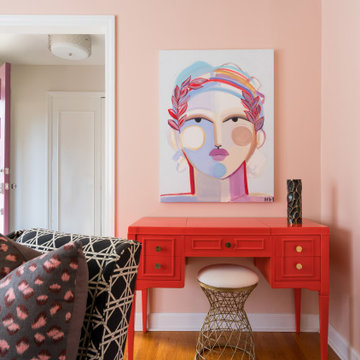
Ladies Lounge
Inspiration for a midcentury living room in Charlotte with pink walls, medium hardwood floors and wallpaper.
Inspiration for a midcentury living room in Charlotte with pink walls, medium hardwood floors and wallpaper.
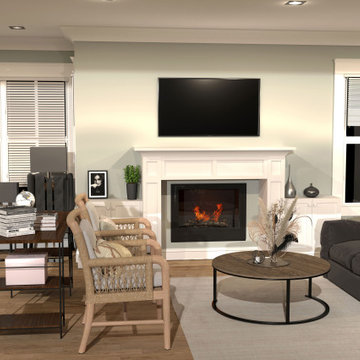
REMODELLING THE PORTION OF THE LIVING-ROOM & FAMILY-ROOM AREA. CREATING THE BEAUTIFULLY MADE MOULDING SYSTEM WITH CABINET (OPT.01) WITHOUT CABINET (OPT.02) NEXT TO THE MOULDING WITH THE FIREPLACE.
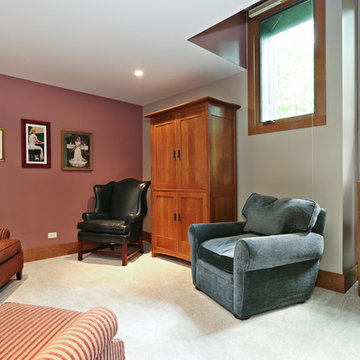
The homeowner had previously updated their mid-century home to match their Prairie-style preferences - completing the Kitchen, Living and Dining Rooms. This project included a complete redesign of the Bedroom wing, including Master Bedroom Suite, guest Bedrooms, and 3 Baths; as well as the Office/Den and Dining Room, all to meld the mid-century exterior with expansive windows and a new Prairie-influenced interior. Large windows (existing and new to match ) let in ample daylight and views to their expansive gardens.
Photography by homeowner.
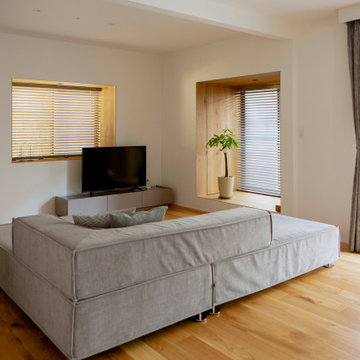
This is an example of a large midcentury open concept living room in Other with a library, white walls, medium hardwood floors, a freestanding tv, beige floor, wallpaper and wallpaper.
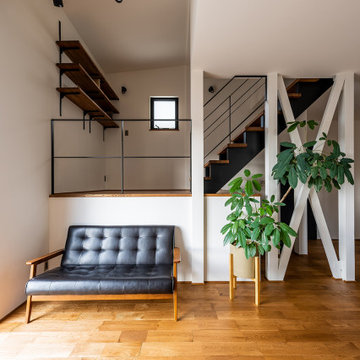
Inspiration for a mid-sized midcentury open concept living room in Other with white walls, medium hardwood floors, no fireplace, wallpaper and wallpaper.
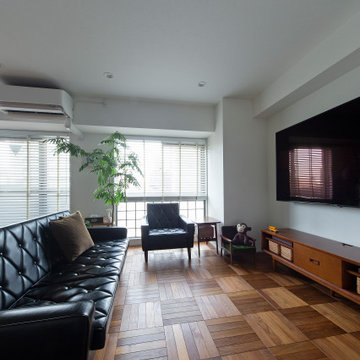
Photo of a small midcentury open concept living room in Kyoto with white walls, medium hardwood floors, no fireplace, a wall-mounted tv, brown floor and wallpaper.
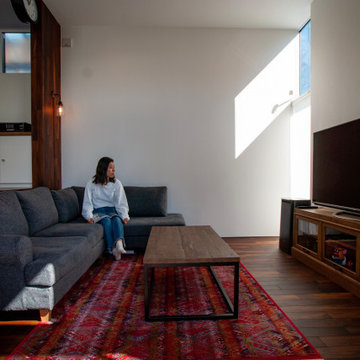
Photo of a small midcentury formal open concept living room in Other with white walls, dark hardwood floors, no fireplace, a freestanding tv, brown floor, wallpaper and decorative wall panelling.
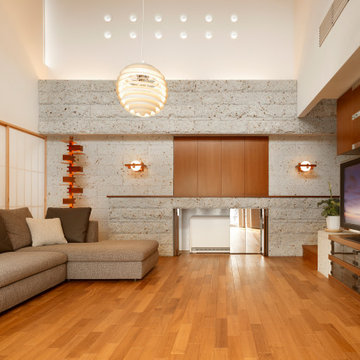
Inspiration for a large midcentury enclosed living room in Other with white walls, dark hardwood floors, no fireplace, a freestanding tv, brown floor and wallpaper.
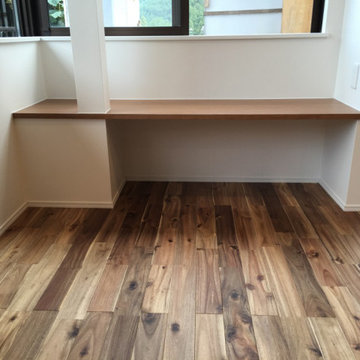
Photo of a mid-sized midcentury formal open concept living room in Other with white walls, medium hardwood floors, no fireplace, a freestanding tv, brown floor, wallpaper and wallpaper.
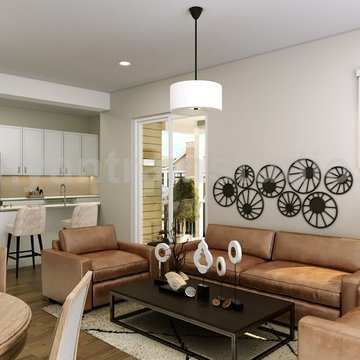
Yantram 3D Interior Designers provides your ideas to decorate a modern house, which makes you feel cool with a pool view of the house, add in the parking area, exterior view, modern house with 3d interior designers, exterior, clubhouse, rendering, view, architectural, beautiful, building, concrete, construction, drawing, driveway, empty, estate, garden, grass, green, holiday by Architectural Animation Companies, Sydney—Australia
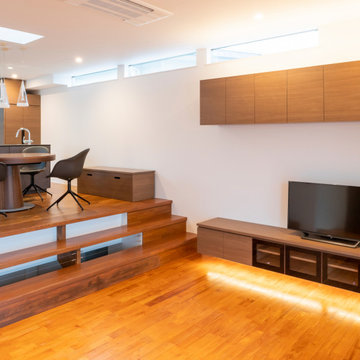
市街地に建つ戸建住宅のリノベーション。建築から10年が経過し変化した生活スタイルに合わせて、造作家具やキッチンの入れ替え、室内外の仕上材のメンテナンスを行っています。
リビングダイニング間にある階段が特徴的な空間に合わせた造作家具はウォールナット材のシンプルなデザイン、ダイニングにはダーク系のキッチンとBo Conseptのダイニングテーブル&椅子を配置しています。
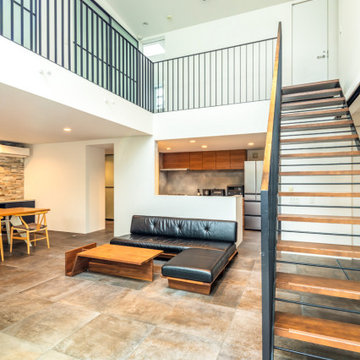
Photo of a mid-sized midcentury open concept living room in Tokyo with white walls, ceramic floors, a freestanding tv, brown floor, wallpaper and wallpaper.
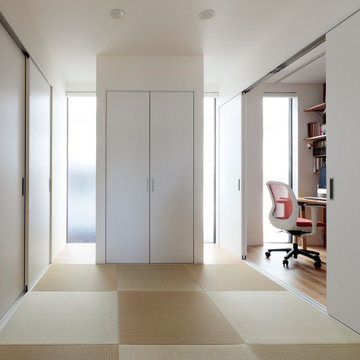
Small midcentury open concept family room in Yokohama with white walls, tatami floors, wallpaper and wallpaper.
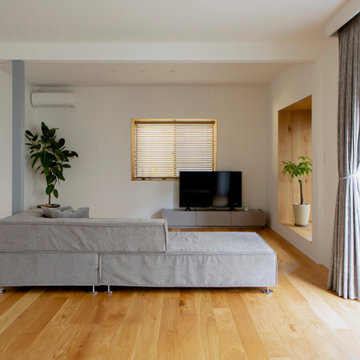
Photo of a large midcentury open concept living room in Other with a library, white walls, medium hardwood floors, a freestanding tv, beige floor, wallpaper and wallpaper.
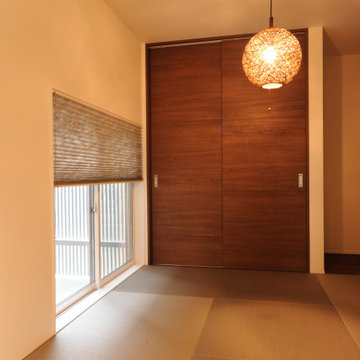
Inspiration for a midcentury enclosed family room in Other with white walls, tatami floors, no fireplace, green floor, wallpaper and wallpaper.
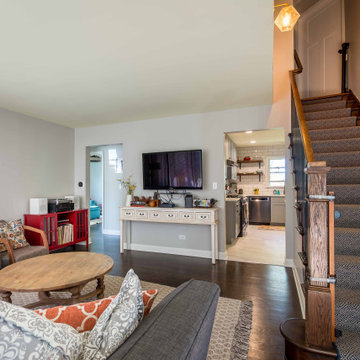
Photo of a mid-sized midcentury formal open concept living room in Chicago with grey walls, dark hardwood floors, no fireplace, a wall-mounted tv, brown floor, wallpaper and decorative wall panelling.
Midcentury Living Design Ideas with Wallpaper
1




