Midcentury Living Room Design Photos with Porcelain Floors
Refine by:
Budget
Sort by:Popular Today
201 - 220 of 376 photos
Item 1 of 3
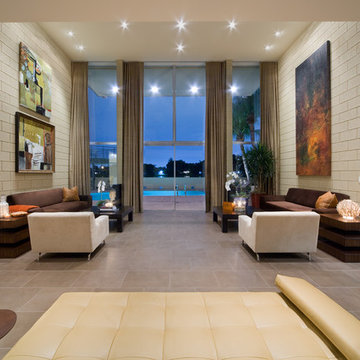
Harvey Smith
Inspiration for an expansive midcentury formal open concept living room in Orlando with beige walls and porcelain floors.
Inspiration for an expansive midcentury formal open concept living room in Orlando with beige walls and porcelain floors.
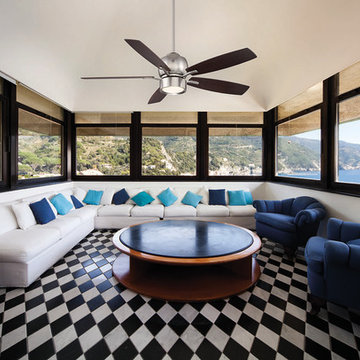
Photo of a large midcentury formal enclosed living room in San Francisco with white walls, porcelain floors, no fireplace and no tv.
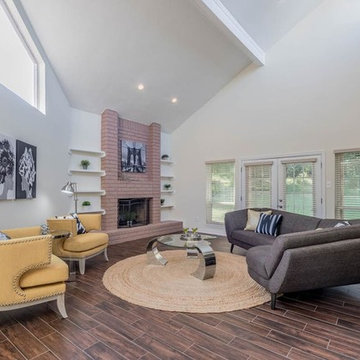
Photo of a mid-sized midcentury open concept living room in Other with white walls, porcelain floors, a standard fireplace, a brick fireplace surround and brown floor.
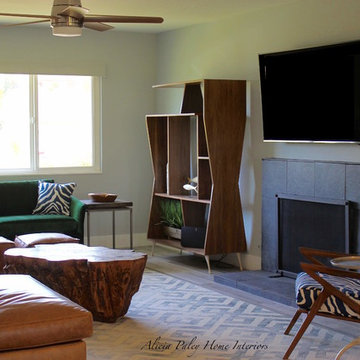
This particular client wanted his empty living room to have a funky and hip vibe that reflected his personality and interests. He had already painted and put new flooring in, but he was not sure how to put the room together to have the level of comfort and coolness he was looking for. That’s where I came in. After getting to know him during our initial consultation, I knew that I wanted to feature his love of the outdoors, his global travels, and his passion for running. Using a mix of finishes, textures, styles and gem-toned colors against the existing gray neutrals allowed me to do this. The geometric patterned rug plays off of the large-scale blue zebra pattern on the chair, beautifully. The transitional lines of the emerald green velvet sofa compliment the more modern lines of the tan leather sofa, and both provide ample seating for guests. The petrified wood coffee table is both functional and sculptural, as is the walnut bookcase. Metal accent tables in different finishes add to the curated look of this room. A bar height table and chairs were added to the adjacent room not only to provide an extra eating area, but to also help tie the two parts of this open space together. Lastly, several of the client’s many race bibs and running medals were displayed art-gallery style all along the narrow hallway. This once empty living room is now alive with bold color and style that uniquely reflects this client’s personality.
Environmentally friendly materials used in this project include locally made goods, FSC-certified wood for custom side chair, bookcase and sofa frames, environmentally friendly foam in all upholstery, low-voc finishes, natural fiber rug and leather hides.
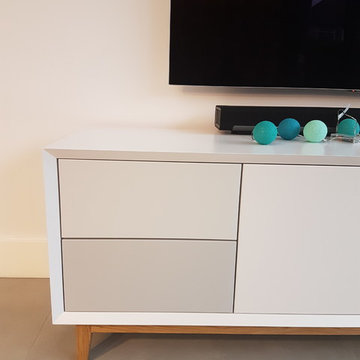
Photo of a mid-sized midcentury open concept living room in Surrey with white walls, porcelain floors, no fireplace, a wall-mounted tv and grey floor.
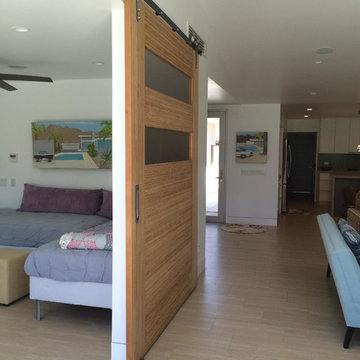
This is an example of a mid-sized midcentury open concept living room in Orange County with porcelain floors.
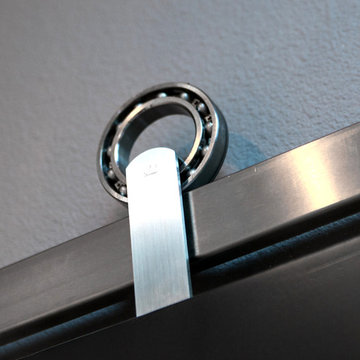
Shawn St. Peter
This is an example of a mid-sized midcentury formal open concept living room in Portland with grey walls, porcelain floors, no fireplace and no tv.
This is an example of a mid-sized midcentury formal open concept living room in Portland with grey walls, porcelain floors, no fireplace and no tv.
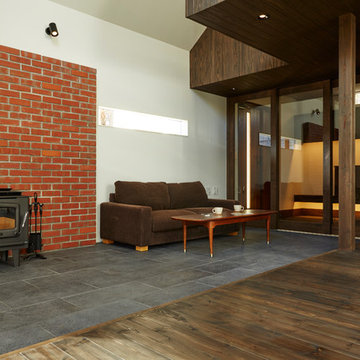
軽井沢の週末住宅
photos by Katsumi Simada
Inspiration for a small midcentury open concept living room in Other with a wood stove, a brick fireplace surround, orange walls, porcelain floors, a freestanding tv and black floor.
Inspiration for a small midcentury open concept living room in Other with a wood stove, a brick fireplace surround, orange walls, porcelain floors, a freestanding tv and black floor.
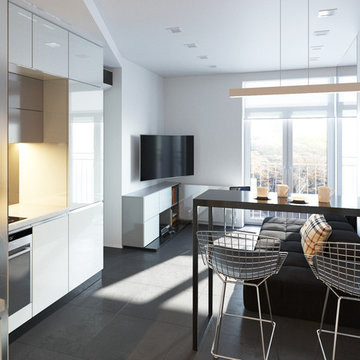
Small midcentury formal loft-style living room in Other with porcelain floors, white walls and a wall-mounted tv.
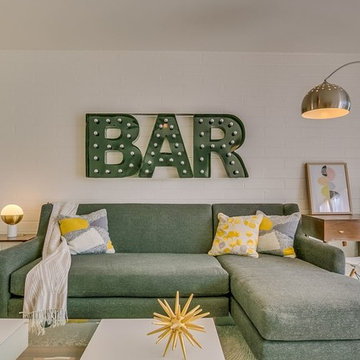
Inspiration for a large midcentury open concept living room in Phoenix with white walls, porcelain floors, no fireplace and grey floor.
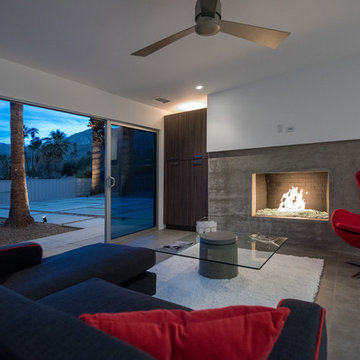
Open Concept Great Room
Ketchum Photography
Photo of a large midcentury open concept living room in Other with white walls, porcelain floors, a standard fireplace, a concrete fireplace surround and no tv.
Photo of a large midcentury open concept living room in Other with white walls, porcelain floors, a standard fireplace, a concrete fireplace surround and no tv.
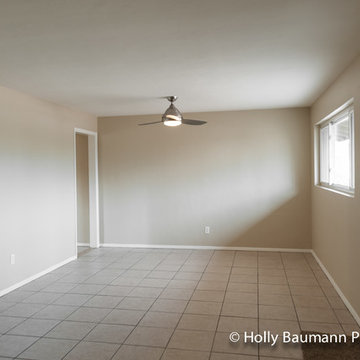
Holly Baumann Photography
Photo of a small midcentury enclosed living room in Phoenix with beige walls, porcelain floors and no fireplace.
Photo of a small midcentury enclosed living room in Phoenix with beige walls, porcelain floors and no fireplace.
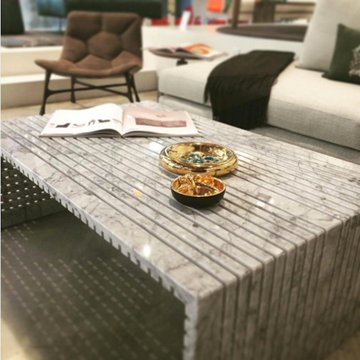
Design ideas for a mid-sized midcentury formal open concept living room in Miami with porcelain floors, no fireplace and no tv.
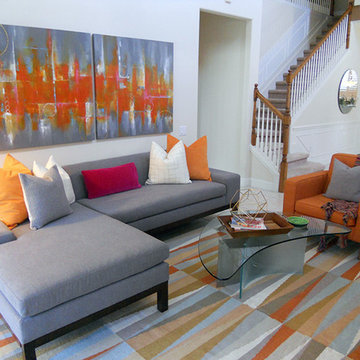
Photo by Angelo Cane
Photo of a large midcentury open concept living room in Orlando with beige walls, porcelain floors and no fireplace.
Photo of a large midcentury open concept living room in Orlando with beige walls, porcelain floors and no fireplace.
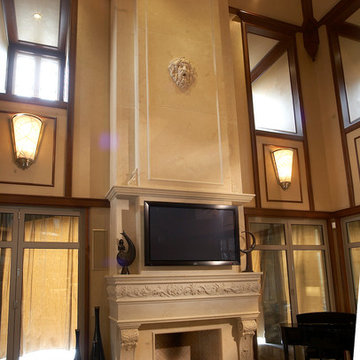
Cast Stone. Cast Stone Mantels. Fireplace Design Ideas, Fireplace Mantels. Fireplace Surrounds. Mantels Design. Omega. Omega Mantels. Omega Mantels Of Stone. Cast Stone Fireplace. Traditional. Brown Area Rug. Dark wood Floor. Fireplace Screen. TV Over Fireplace. Formal. Living Space. Fireplace shelve. Overmantel. Omega Overmantel. Object Over Fireplace. Antique.
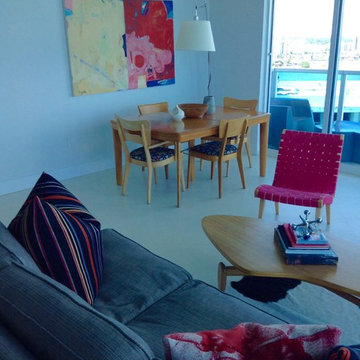
Design ideas for a mid-sized midcentury open concept living room in Miami with white walls, porcelain floors and a wall-mounted tv.
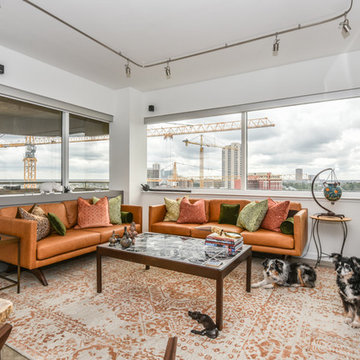
Our photography sells your work or the home you're trying to sell in Houston, TX! Whether it's ground, aerial, photo or video, we can help! More at www.droneservicestx.com
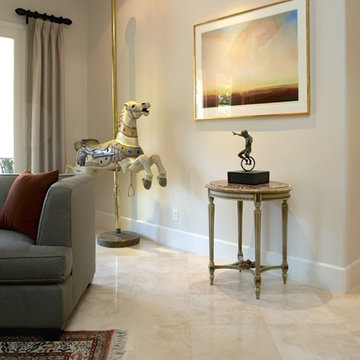
James Latta of Rancho Images -
MOVIE COLONY
When we met these wonderful Palm Springs clients, they were overwhelmed with the task of downsizing their vast collection of fine art, antiques, and sculptures. The problem was it was an amazing collection so the task was not easy. What do we keep? What do we let go? Design Vision Studio to the rescue! We realized that to really showcase these beautiful pieces, we needed to pick and choose the right ones and ensure they were showcased properly.
Lighting was improved throughout the home. We installed and updated recessed lights and cabinet lighting. Outdated ceiling fans and chandeliers were replaced. The walls were painted with a warm, soft ivory color and the moldings, door and windows also were given a complimentary fresh coat of paint. The overall impact was a clean bright room.
We replaced the outdated oak front doors with modern glass doors. The fireplace received a facelift with new tile, a custom mantle and crushed glass to replace the old fake logs. Custom draperies frame the views. The dining room was brought to life with recycled magazine grass cloth wallpaper on the ceiling, new red leather upholstery on the chairs, and a custom red paint treatment on the new chandelier to tie it all together. (The chandelier was actually powder-coated at an auto paint shop!)
Once crammed with too much, too little and no style, the Asian Modern Bedroom Suite is now a DREAM COME TRUE. We even incorporated their much loved (yet horribly out-of-date) small sofa by recovering it with teal velvet to give it new life.
Underutilized hall coat closets were removed and transformed with custom cabinetry to create art niches. We also designed a custom built-in media cabinet with "breathing room" to display more of their treasures. The new furniture was intentionally selected with modern lines to give the rooms layers and texture.
When we suggested a crystal ship chandelier to our clients, they wanted US to walk the plank. Luckily, after months of consideration, the tides turned and they gained the confidence to follow our suggestion. Now their powder room is one of their favorite spaces in their home.
Our clients (and all of their friends) are amazed at the total transformation of this home and with how well it "fits" them. We love the results too. This home now tells a story through their beautiful life-long collections. The design may have a gallery look but the feeling is all comfort and style.
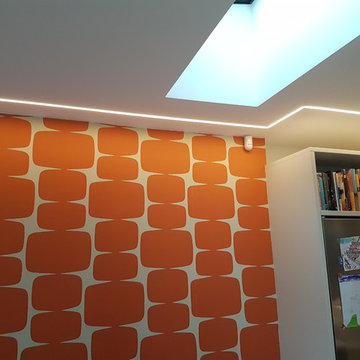
Design ideas for a mid-sized midcentury open concept living room in Surrey with orange walls, porcelain floors, no fireplace, a wall-mounted tv and grey floor.
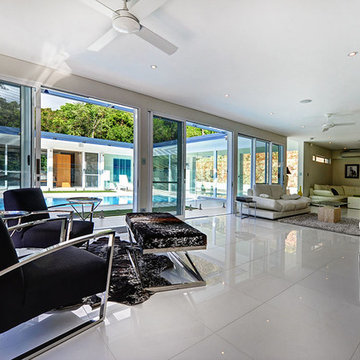
Design ideas for a large midcentury open concept living room in Cairns with white walls and porcelain floors.
Midcentury Living Room Design Photos with Porcelain Floors
11