Midcentury Living Room Design Photos with Porcelain Floors
Refine by:
Budget
Sort by:Popular Today
101 - 120 of 376 photos
Item 1 of 3
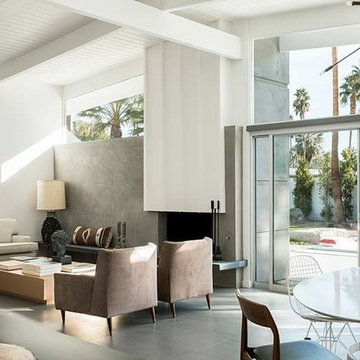
Design ideas for a mid-sized midcentury open concept living room in Los Angeles with white walls, porcelain floors, a standard fireplace, a concrete fireplace surround and no tv.
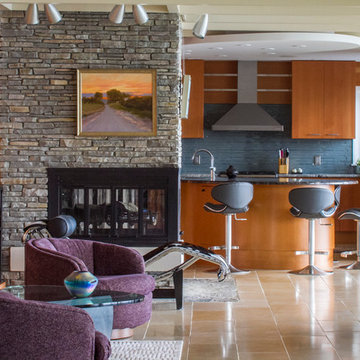
Photo of a mid-sized midcentury open concept living room in Other with porcelain floors, a two-sided fireplace, a stone fireplace surround and no tv.
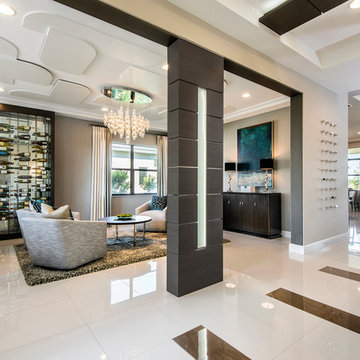
The overall design is Transitional with a nod to Mid-Century Modern & Other Retro-Centric Design Styles
Starting with the foyer entry, Obeche quartered-cut veneer columns, with 1” polished aluminum reveal, the stage is set for an interior that is anything but ordinary.
The foyer also shows a unique inset flooring pattern, combining 24”x24” White Polished porcelain, with insets of 12” x 24” High Gloss Taupe Wood-Look Planks
The open, airy entry leads to a bold, yet playful lounge-like club room; featuring blown glass bubble chandelier, functional bar area with display, and one-of-a-kind layered pattern ceiling detail.
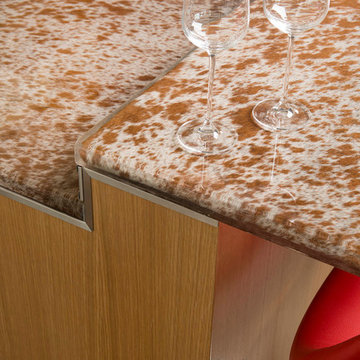
Danny Piassick
Expansive midcentury open concept living room in Austin with a home bar, beige walls, porcelain floors, a two-sided fireplace, a stone fireplace surround and a wall-mounted tv.
Expansive midcentury open concept living room in Austin with a home bar, beige walls, porcelain floors, a two-sided fireplace, a stone fireplace surround and a wall-mounted tv.
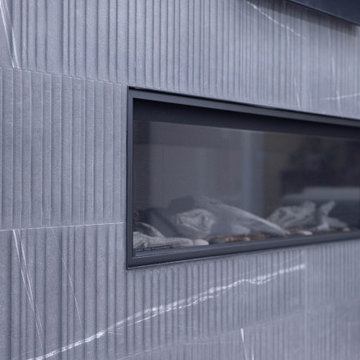
Fluted tile with linear fireplace
This is an example of a large midcentury open concept living room in San Diego with grey walls, porcelain floors, a standard fireplace, a tile fireplace surround, a wall-mounted tv, white floor and vaulted.
This is an example of a large midcentury open concept living room in San Diego with grey walls, porcelain floors, a standard fireplace, a tile fireplace surround, a wall-mounted tv, white floor and vaulted.
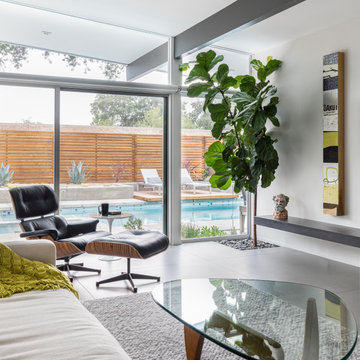
Midcentury open concept living room in Sacramento with grey walls, porcelain floors, a corner fireplace, a tile fireplace surround, a wall-mounted tv and grey floor.
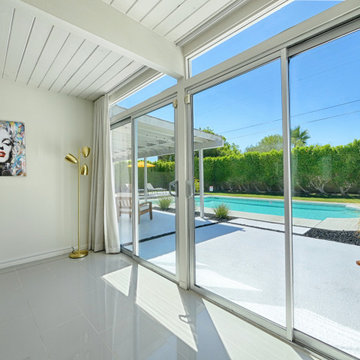
Photography by ABODE IMAGE
Photo of a mid-sized midcentury open concept living room in Other with white walls, porcelain floors, a standard fireplace, a tile fireplace surround, a wall-mounted tv, grey floor and wood.
Photo of a mid-sized midcentury open concept living room in Other with white walls, porcelain floors, a standard fireplace, a tile fireplace surround, a wall-mounted tv, grey floor and wood.
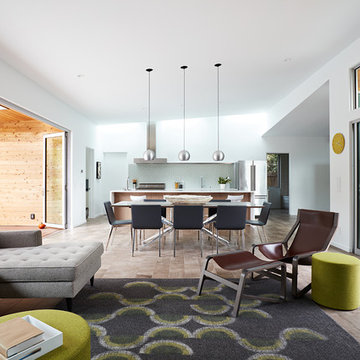
Mariko Reed
This is an example of a mid-sized midcentury formal open concept living room in San Francisco with white walls, porcelain floors and beige floor.
This is an example of a mid-sized midcentury formal open concept living room in San Francisco with white walls, porcelain floors and beige floor.
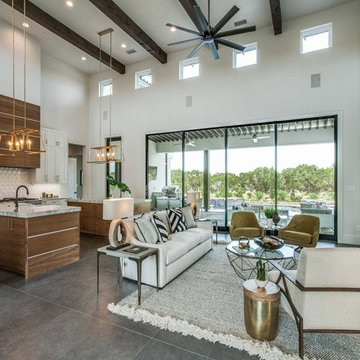
Living room outfitted by Bernhardt and West Elm furnishings with concrete end tables, black and white pillow accents and area rug with natural wood lamps for nice accent light. Cast Stone fireplace surround with sphere balls.
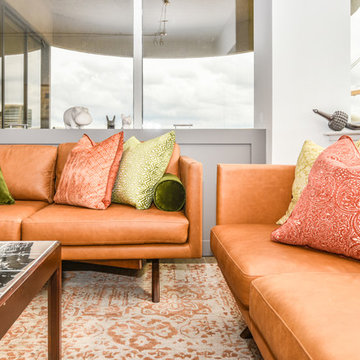
Houston Interior Designer Lisha Maxey took this Museum District condo from the dated, mirrored walls of the 1980s to Mid Century Modern with a gallery look featuring the client's art collection.
"The place was covered with glued-down, floor-to-ceiling mirrors," says Lisha Maxey, senior designer for Homescapes of Houston and principal at LGH Design Services in Houston. "When we took them off the walls, the walls came apart. We ended up taking them down to the studs."
The makeover took six months to complete, primarily because of strict condo association rules that only gave the Houston interior designers very limited access to the elevator - through which all materials and team members had to go.
"Monday through Friday, we could only be noisy from 10 a.m. to 2 p.m., and if we had to do something extra loud, like sawing or drilling, we had to schedule it with the management and they had to communicate that to the condo owners. So it was just a lot of coordination. But a lot of Inner City Loopers live in these kinds of buildings, so we're used to handling that kind of thing."
The client, a child psychiatrist in her 60s, recently moved to Houston from northeast Texas to be with friends. After being widowed three years ago, she decided it was time to let go of the traditionally styled estate that wasn't really her style anyway. An avid diver who has traveled around the world to pursue her passion, she has amassed a large collection of art from her travels. Downsizing to 1,600 feet and wanting to go more contemporary, she wanted the display - and the look - more streamlined.
"She wanted clean lines and muted colors, with the main focus being her artwork," says Maxey. "So we made the space a palette for that."
Enter the white, gallery-grade paint she chose for the walls: "It's halfway between satin and flat," explains Maxey. "It's not glossy and it's not chalky - just very smooth and clean."
Adding to the gallery theme is the satin nickel track lighting with lamps aimed to highlight pieces of art. "This lighting has no wires," notes Maxey. "It's powered by a positive and negative conduit."
The new flooring throughout is a blended-grey porcelain tile that looks like wood planks. "It's gorgeous, natural-looking and combines all the beauty of wood with the durability of tile," says Maxey. "We used it throughout the condo to unify the space."
After Maxey started looking at the client's bright, vibrant, colorful artwork, she felt the palette couldn't stay as muted anymore. Hence the Mid Century Modern orange leather sofas from West Elm and chartruese chairs from Joybird, plus the throw pillows in different textures, patterns and shades of gold, orange and green.
The concave lines of the Danish-inspired chairs, she notes, help them look beautiful from all the way around - a key to designing spaces for loft living.
"The table in the living room is very interesting," notes Maxey. "It was handmade for the client in 1974 and has a signature on it from the artist. She was adamant about including the piece, which has all these hand-painted black-and-white art tiles on the top. I took one look at it and said 'It's not really going to go.'"
However, after cutting 6 inches off the bottom and making it look a little distressed, the table ended up being the perfect complement to the sofas.
The dining room table - from Design Within Reach - is a solid piece of mahogany, the chair upholstery a mix of grey velvet and leather and the legs a shiny brass. "The side chairs are leather and the end ones are velvet," says Maxey. "It's a nice textural mix that lends depth and texture."
The galley kitchen, meanwhile, has been lightened and brightened, with white quartz countertops and backsplashes mimicking the look of Carrara marble, stainless steel appliances and a velvet green bench seat for a punch of color. The cabinets are painted a cool grey color called "Silverplate."
The two bathrooms have been updated with contemporary white vanities and vessel sinks and the master bath now features a walk-in shower tiled in Dolomite white marble (the floor is Bianco Carrara marble mosaic, done in a herringbone pattern.
In the master bedroom, Homescapes of Houston knocked down a wall between two smaller closets with swing doors to make one large walk-in closet with pocket doors. The closet in the guest bedroom also came out 13 more inches.
The client's artwork throughout personalizes the space and tells the story of a life. There's a huge bowl of shells from the client's diving adventures, framed art from her child psychiatry patients and a 16th century wood carving from a monastery that's been in her family forever.
"Her collection is quite impressive," says Maxey. "There's even a framed piece of autographed songs written by John Lennon." (You can see this black-framed piece of art on the wall in the photo above of two green chairs).
"We're extremely happy with how the project turned out, and so is the client," says Maxey. "No expense was spared for her. It was a labor of love and we were excited to do it."
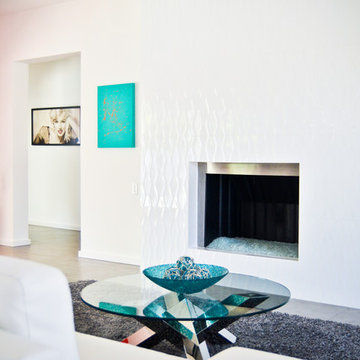
Fireplace & Living Room
Ban Hoac
Inspiration for a mid-sized midcentury open concept living room in Other with yellow walls, porcelain floors, a standard fireplace and a tile fireplace surround.
Inspiration for a mid-sized midcentury open concept living room in Other with yellow walls, porcelain floors, a standard fireplace and a tile fireplace surround.
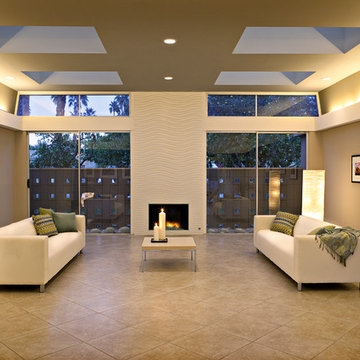
For more design ideas, join me on Facebook and follow me here on Houzz!
Barbara White Photography
This is an example of a large midcentury open concept living room in Orange County with beige walls, porcelain floors, a standard fireplace and a tile fireplace surround.
This is an example of a large midcentury open concept living room in Orange County with beige walls, porcelain floors, a standard fireplace and a tile fireplace surround.

天井の板張りが空間を引き締める、開放的なLDK。リビング空間を1段下げて大判のタイルを使用することで、ダイニングキッチンと視覚的に分けました。視線が外へ抜ける大窓もポイントです。
Midcentury open concept living room in Other with white walls, porcelain floors, a wall-mounted tv, grey floor, wood and wallpaper.
Midcentury open concept living room in Other with white walls, porcelain floors, a wall-mounted tv, grey floor, wood and wallpaper.
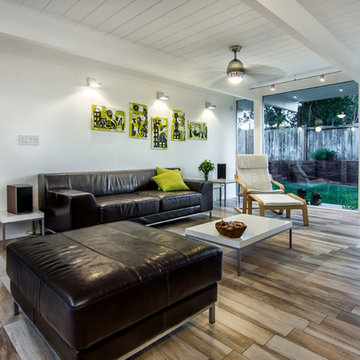
Design ideas for a mid-sized midcentury open concept living room in San Francisco with a library, white walls, porcelain floors and a wall-mounted tv.
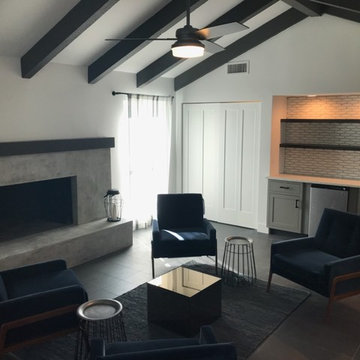
Design ideas for a mid-sized midcentury formal open concept living room in Tampa with white walls, porcelain floors, a standard fireplace, a concrete fireplace surround, no tv and grey floor.
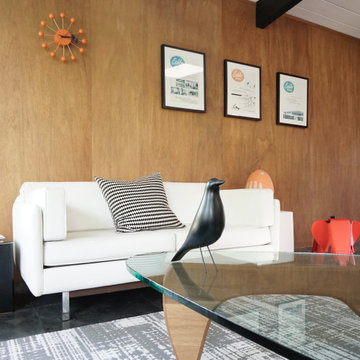
Design ideas for a mid-sized midcentury open concept living room in San Francisco with porcelain floors, a two-sided fireplace, a brick fireplace surround, no tv, black floor, exposed beam and panelled walls.
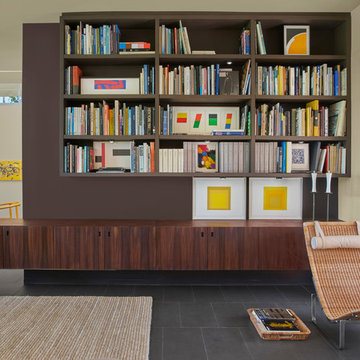
Living Room Bookcase and Cantilevered Rosewood Credenza
Mike Schwartz Photo
This is an example of a mid-sized midcentury open concept living room in Chicago with a library, beige walls, porcelain floors, no fireplace, no tv and brown floor.
This is an example of a mid-sized midcentury open concept living room in Chicago with a library, beige walls, porcelain floors, no fireplace, no tv and brown floor.
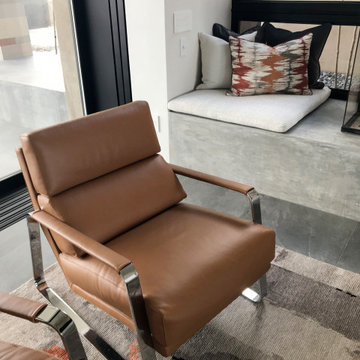
Mid-century Modern home - Great Room with NM Travertine stone fireplace and concrete hearth. Mid-century modern furniture. Painting by Dirk DeBruyker.
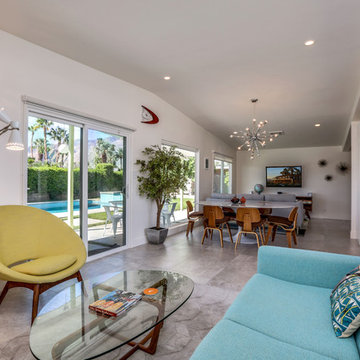
Classic Mid century modern original Alexander house. Phase 1 remodel in 2017 was doing the exterior: adding pool, spa, firepit, paint, and custom designing/fabricating the aqua starburst front door. Phase 2 remodel this year 2018 I re-did the floors throughout, kitchen, and completely remodeled both bathrooms.
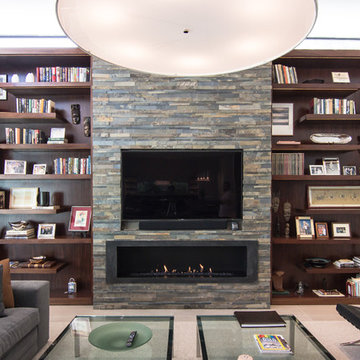
View of living room
Inspiration for a large midcentury open concept living room in Dallas with a library, white walls, porcelain floors, a ribbon fireplace, a stone fireplace surround, a built-in media wall and beige floor.
Inspiration for a large midcentury open concept living room in Dallas with a library, white walls, porcelain floors, a ribbon fireplace, a stone fireplace surround, a built-in media wall and beige floor.
Midcentury Living Room Design Photos with Porcelain Floors
6