Refine by:
Budget
Sort by:Popular Today
81 - 100 of 1,796 photos
Item 1 of 3
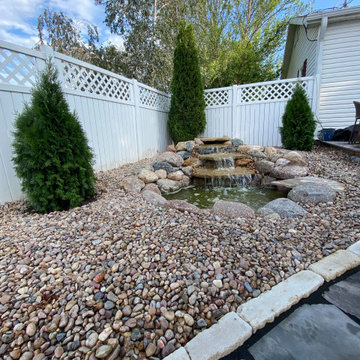
Inspiration for a mid-sized midcentury backyard partial sun garden for summer in Omaha with a water feature, natural stone pavers and a vinyl fence.
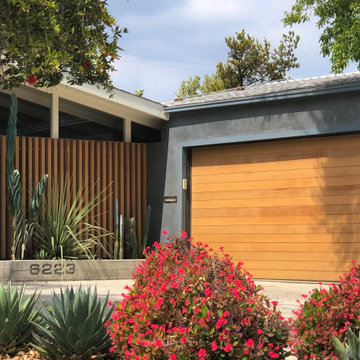
We began by removing the patchwork of “updates” that left a confusing pastiche. At the front of the house, we removed a late addition window and veneer stonework. Starting over now with a clean slate, we chose a color palette of rich charcoal and warm coral-orange. Over the new smooth stucco finish, we built two custom vertical screens with natural cedar to break up the expanse of the front walls and replaced the dated garage door with a stunning cedar door. New concrete planters hold an exotic collection of cactii at the entrance.
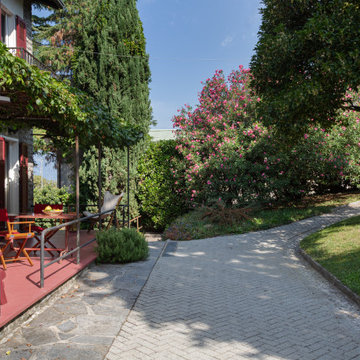
vista dal giardino del vialetto e della terrazza coperta da vite canadese. Rivestimento pavimento terrazza in resina rossa bordeaux che richiama il colore originale delle persiane.
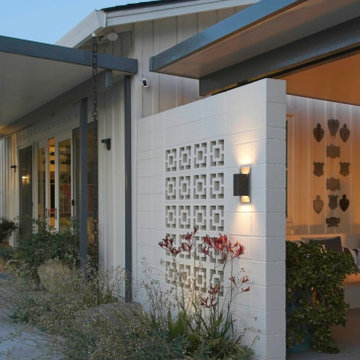
Design ideas for a large midcentury backyard verandah in Sacramento with a fire feature, concrete slab and a pergola.
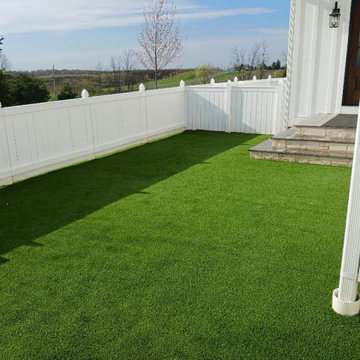
Teddy used to get all dirty when he went out to play and do his business BEFORE Liban Landscape installed premier pet turf causing his parents all kinds of work cleaning up paws and dog washing frequently. Now he can roll around, run around, and have fun without getting all dirty. Further, the presents he leaves behind are easy to find, easy to clean up, and even have a magical mineral infill that reduces odor and bacteria growth after the deed is done.
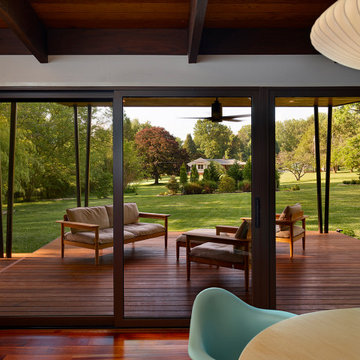
Our clients’ goal was to add an exterior living-space to the rear of their mid-century modern home. They wanted a place to sit, relax, grill, and entertain while enjoying the serenity of the landscape. Using natural materials, we created an elongated porch to provide seamless access and flow to-and-from their indoor and outdoor spaces.
The shape of the angled roof, overhanging the seating area, and the tapered double-round steel columns create the essence of a timeless design that is synonymous with the existing mid-century house. The stone-filled rectangular slot, between the house and the covered porch, allows light to enter the existing interior and gives accessibility to the porch.
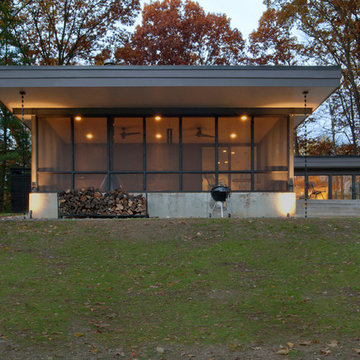
Midcentury Modern Remodel includes new screened porch featuring steel fireplace, rain chains, and adjacency to modern terrace - Architecture: HAUS | Architecture For Modern Lifestyles, Interior Architecture: HAUS with Design Studio Vriesman, General Contractor: Wrightworks, Landscape Architecture: A2 Design, Photography: HAUS | Architecture For Modern Lifestyles
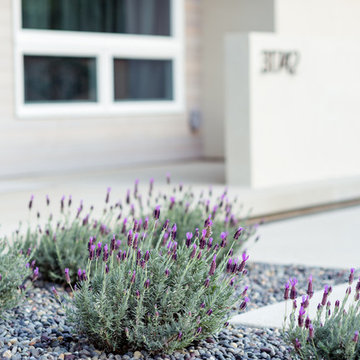
Lavender, along with gravel, basalt and other native plantings add to the beautiful cool color palette, enhancing the architectural design while providing for a drought-tolerant and low-maintenance front yard.
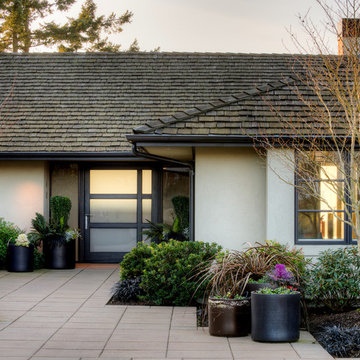
Entry courtyard. Photography by Lucas Henning.
Design ideas for a mid-sized midcentury courtyard partial sun xeriscape for summer in Seattle with a container garden and concrete pavers.
Design ideas for a mid-sized midcentury courtyard partial sun xeriscape for summer in Seattle with a container garden and concrete pavers.
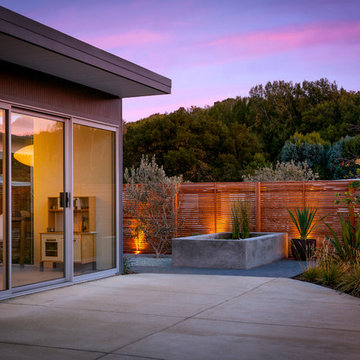
Eichler in Marinwood - At the larger scale of the property existed a desire to soften and deepen the engagement between the house and the street frontage. As such, the landscaping palette consists of textures chosen for subtlety and granularity. Spaces are layered by way of planting, diaphanous fencing and lighting. The interior engages the front of the house by the insertion of a floor to ceiling glazing at the dining room.
Jog-in path from street to house maintains a sense of privacy and sequential unveiling of interior/private spaces. This non-atrium model is invested with the best aspects of the iconic eichler configuration without compromise to the sense of order and orientation.
photo: scott hargis
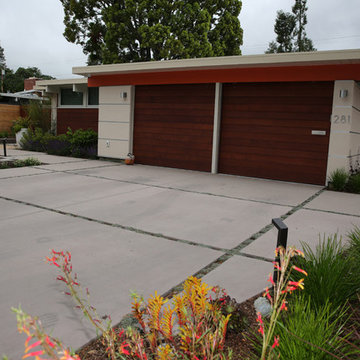
Richard Radford
Design ideas for a mid-sized midcentury front yard full sun driveway in San Francisco.
Design ideas for a mid-sized midcentury front yard full sun driveway in San Francisco.
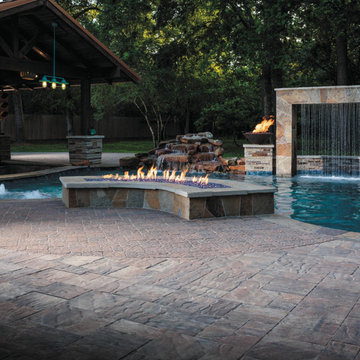
Modern Swimming pool with beautiful Interlocking Pavers surrounding the area
Design ideas for a large midcentury backyard garden in Austin with with waterfall and concrete pavers.
Design ideas for a large midcentury backyard garden in Austin with with waterfall and concrete pavers.
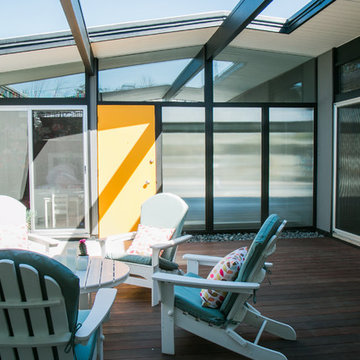
Renovation of a 1952 Midcentury Modern Eichler home in San Jose, CA.
Full remodel of kitchen, main living areas and central atrium incl flooring and new windows in the entire home - all to bring the home in line with its mid-century modern roots, while adding a modern style and a touch of Scandinavia.
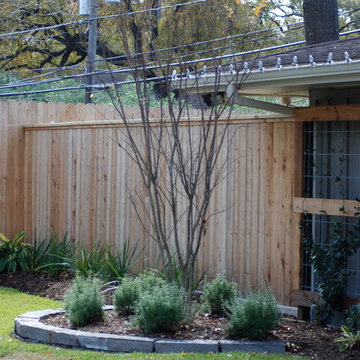
This midcentury gem was in need a little detailing outside. By using an open trellis detail from the existing fence, we were able to break up the long empty walls of the facade and provide just the right detail to this modern landscape.
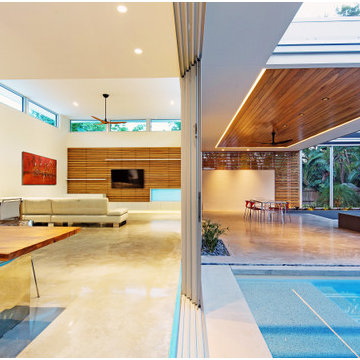
Ryan Gamma Photography
Design ideas for a large midcentury backyard patio in Other with a fire feature, concrete slab and a roof extension.
Design ideas for a large midcentury backyard patio in Other with a fire feature, concrete slab and a roof extension.
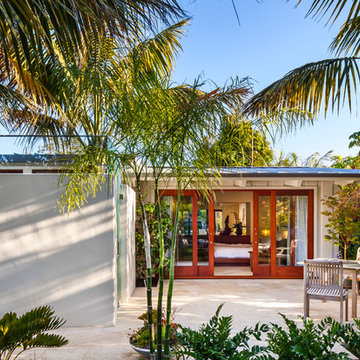
Whole house remodel of a classic Mid-Century style beach bungalow into a modern beach villa.
Architect: Neumann Mendro Andrulaitis
General Contractor: Allen Construction
Photographer: Ciro Coelho
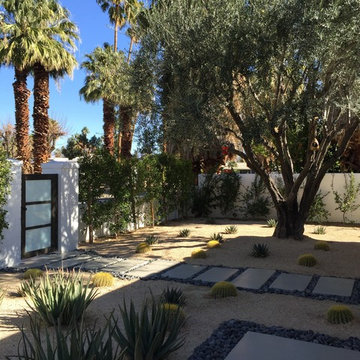
Large midcentury front yard garden in Los Angeles with a garden path and gravel.
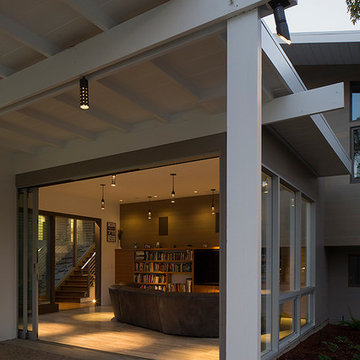
Eric Rorer
Large midcentury backyard patio in San Francisco with concrete slab and a roof extension.
Large midcentury backyard patio in San Francisco with concrete slab and a roof extension.
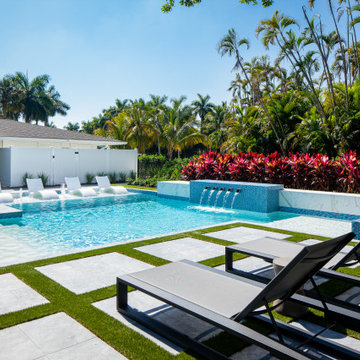
Designed and Built modern pool and spa complete with water features and synthetic turf patio. Tropical landscaping with lots of bright colored foliage.
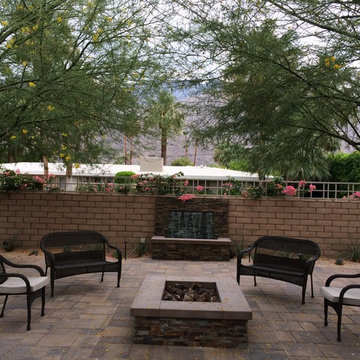
Palm Springs beautifully shaded large, secluded concrete paver patio with custom firepit, fountain, and BBQ island. With 2 large field-grown Museum Palo Verde trees for shade. This project completely redesigned the entire property inside and out, and created a new large courtyard in the front yard.
Midcentury Outdoor Design Ideas
5





