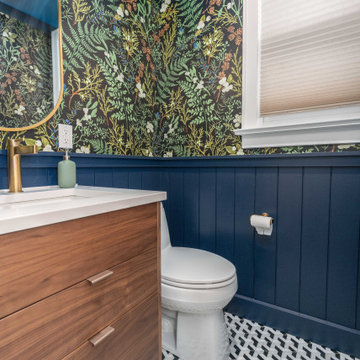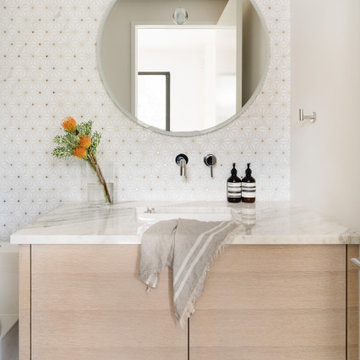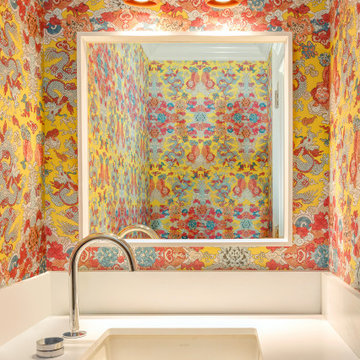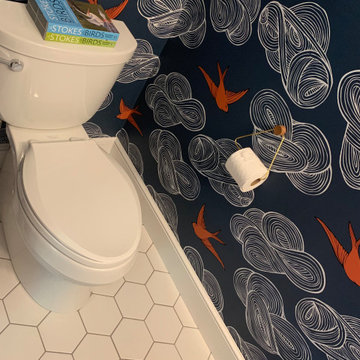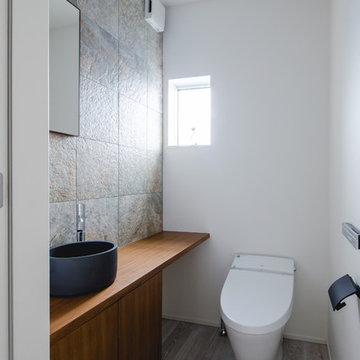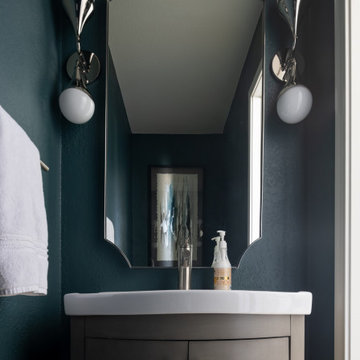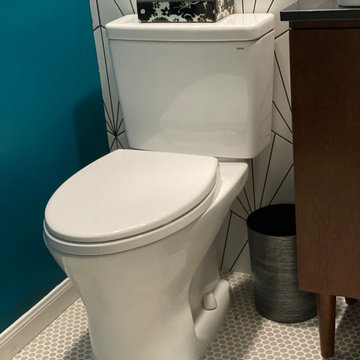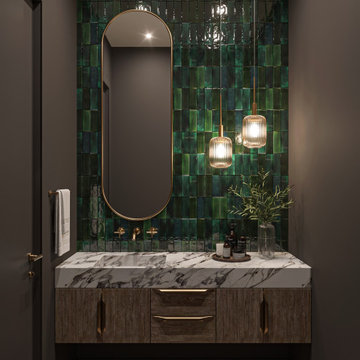Midcentury Powder Room Design Ideas
Refine by:
Budget
Sort by:Popular Today
121 - 140 of 2,215 photos
Item 1 of 2
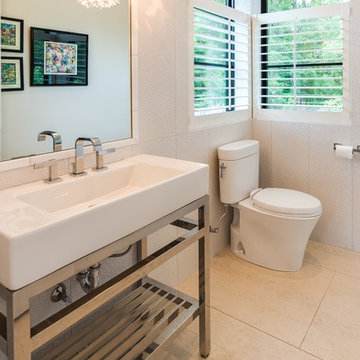
Joshua Curry Photography, Rick Ricozzi Photography
Design ideas for a mid-sized midcentury powder room in Wilmington with a one-piece toilet, white tile, white walls, porcelain floors and beige floor.
Design ideas for a mid-sized midcentury powder room in Wilmington with a one-piece toilet, white tile, white walls, porcelain floors and beige floor.

This is an example of a small midcentury powder room in Austin with grey cabinets, gray tile, stone tile, grey walls, a wall-mount sink, grey benchtops, a floating vanity and soapstone benchtops.
Find the right local pro for your project
![Rire[リール]](https://st.hzcdn.com/fimgs/52a1e95e08d3bd7c_2659-w360-h360-b0-p0--.jpg)
RENOVES
Design ideas for a midcentury powder room in Sapporo with open cabinets, white walls, light hardwood floors and beige floor.
Design ideas for a midcentury powder room in Sapporo with open cabinets, white walls, light hardwood floors and beige floor.

We can't get enough of this bathroom's chair rail, wainscoting, the statement sink, and mosaic floor tile.
Inspiration for an expansive midcentury powder room in Phoenix with open cabinets, white cabinets, a one-piece toilet, gray tile, ceramic tile, white walls, mosaic tile floors, a drop-in sink, marble benchtops, white floor, white benchtops, a freestanding vanity, coffered and wallpaper.
Inspiration for an expansive midcentury powder room in Phoenix with open cabinets, white cabinets, a one-piece toilet, gray tile, ceramic tile, white walls, mosaic tile floors, a drop-in sink, marble benchtops, white floor, white benchtops, a freestanding vanity, coffered and wallpaper.
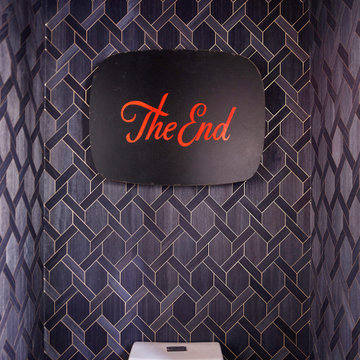
Located in San Rafael's sunny Dominican neighborhood, this East Coast-style brown shingle needed an infusion of color and pattern for a young family. Against the white walls in the combined entry and living room, we mixed mid-century silhouettes with bold blue, orange, lemon, and magenta shades. The living area segues to the dining room, which features an abstract graphic patterned wall covering. Across the way, a bright open kitchen allows for ample food prep and dining space. Outside we painted the poolhouse ombre teal. On the interior, we echoed the same fun colors of the home.
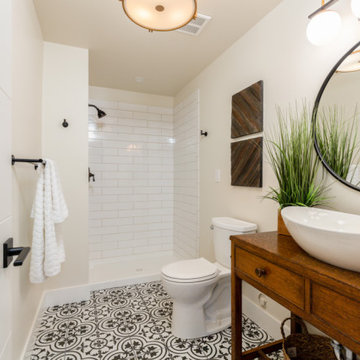
Powder bathroom. Found vanity at a local antique store. Drilled holes for plumbing and sink, sprayed with polyueruthane to protect the wood. European glass is installed in shower now.
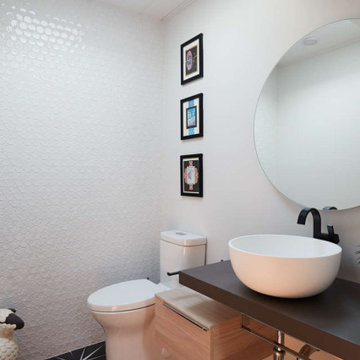
This Eichler home was strategically expanded and reconfigured to strengthen the connection between interior and exterior spaces while also adding a more spacious primary suite, formalized entry space, and an expanded bedroom and hallway bathroom. The entry sequence is now defined by custom storage, a large glass wall at the light-filled atrium, and a mid-century-inspired geometric screen. The sense of connection between indoor and outdoor spaces is heightened by a large, multi-panel sliding door system spanning the full width of the main living spaces. The outdated kitchen was relocated adjacent to the new door system, flowing into a spacious great room overlooking new landscaping. Indoor/outdoor floor tile extends the living spaces out onto patios at the atrium and rear yard to further fade the boundary between this Eichler’s interior and exterior.
Klopf Architecture project team: John Klopf, Ethan Taylor, and Fernanda Bernardes
Structural engineer: BASE Design
Interior Designer: Lucile Glessner
Landscape Designer: Bonnie Brock Landscape Design
General Contrator: Starburst Construction
Photography: © 2022 by Mariko Reed
Completion year: 2021
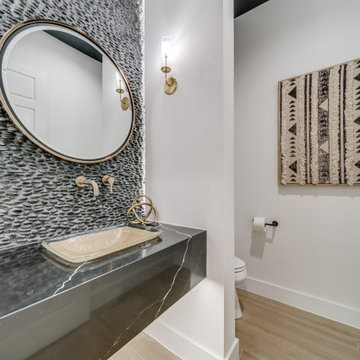
Midcentury powder room in Dallas with black cabinets, black tile, porcelain floors, a drop-in sink, engineered quartz benchtops, black benchtops and a floating vanity.
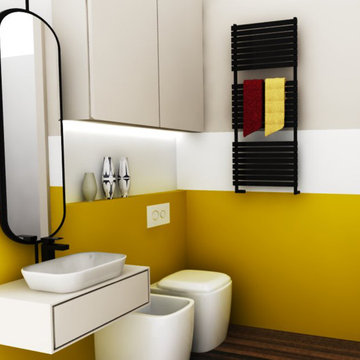
Small midcentury powder room in Milan with flat-panel cabinets, beige cabinets, yellow tile, yellow walls, dark hardwood floors, wood benchtops, brown floor, beige benchtops and a floating vanity.
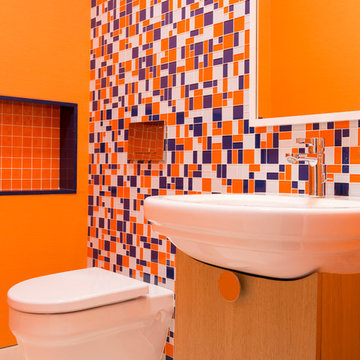
Inspiration for a small midcentury powder room in Houston with flat-panel cabinets, light wood cabinets, a wall-mount toilet, multi-coloured tile, ceramic tile, orange walls, an integrated sink and porcelain floors.
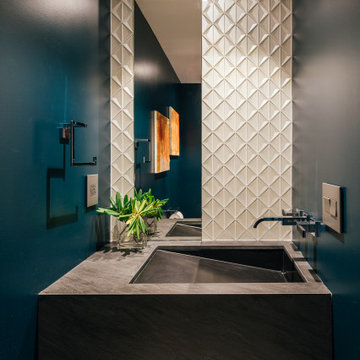
geometric glass tile and an asymmetrical sink design create interest and movement at the new midcentury modern powder room
Small midcentury powder room in Orange County with black cabinets, white tile, glass tile, blue walls, a trough sink and a floating vanity.
Small midcentury powder room in Orange County with black cabinets, white tile, glass tile, blue walls, a trough sink and a floating vanity.
Midcentury Powder Room Design Ideas
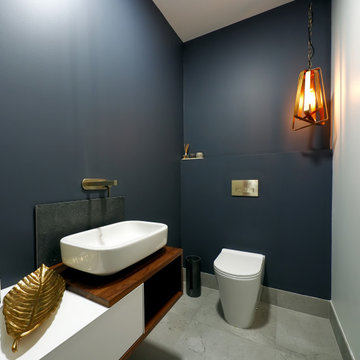
Design ideas for a midcentury powder room in Brisbane with flat-panel cabinets, dark wood cabinets, white tile, marble, blue walls, marble floors, a vessel sink, wood benchtops, grey floor and white benchtops.
7
