Midcentury Storage and Wardrobe Design Ideas with White Cabinets
Refine by:
Budget
Sort by:Popular Today
81 - 100 of 115 photos
Item 1 of 3
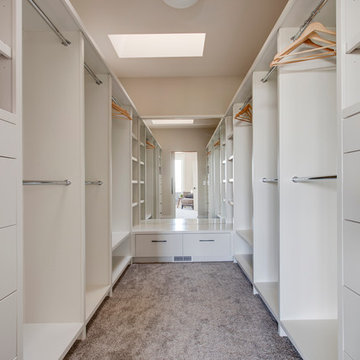
Photo of a large midcentury gender-neutral walk-in wardrobe in Calgary with flat-panel cabinets, white cabinets and carpet.
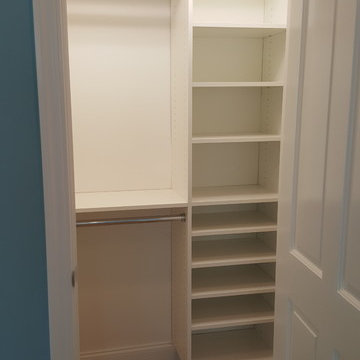
YD Construction and Development
Photo of a mid-sized midcentury men's walk-in wardrobe in Los Angeles with flat-panel cabinets, white cabinets and light hardwood floors.
Photo of a mid-sized midcentury men's walk-in wardrobe in Los Angeles with flat-panel cabinets, white cabinets and light hardwood floors.
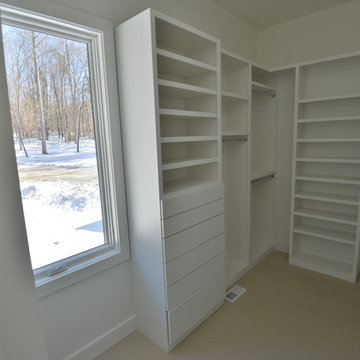
LouisvillePhotographer.com
Photo of a mid-sized midcentury gender-neutral walk-in wardrobe in Louisville with flat-panel cabinets, white cabinets and carpet.
Photo of a mid-sized midcentury gender-neutral walk-in wardrobe in Louisville with flat-panel cabinets, white cabinets and carpet.
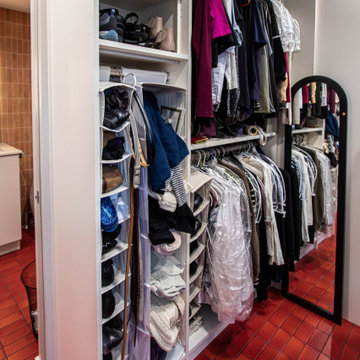
In this Mid-Century Modern home, the master bath was updated with a custom laminate vanity in Pionite Greige with a Suede finish with a bloom tip-on drawer and door system. The countertop is 2cm Sahara Beige quartz. The tile surrounding the vanity is WOW 2x6 Bejmat Tan tile. The shower walls are WOW 6x6 Bejmat Biscuit tile with 2x6 Bejmat tile in the niche. A Hansgrohe faucet, tub faucet, hand held shower, and slide bar in brushed nickel. A TOTO undermount sink, Moen grab bars, Robern swing door medicine cabinet and magnifying mirror, and TOTO one piece automated flushing toilet. The bedroom wall leading into the bathroom is a custom monolithic formica wall in Pumice with lateral swinging Lamp Monoflat Lin-X hinge door series. The client provided 50-year-old 3x6 red brick tile for the bathroom and 50-year-old oak bammapara parquet flooring in the bedroom. In the bedroom, two Rakks Black shelving racks and Stainless Steel Cable System were installed in the loft and a Stor-X closet system was installed.
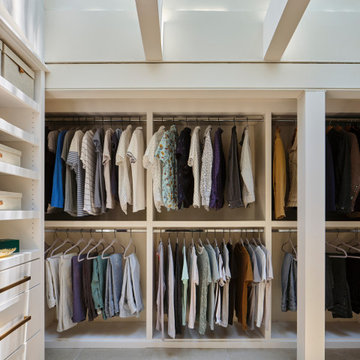
After relocating the main hallway of the home, our team reconfigured the home's original hallway with amazing architectural skylights and transformed it into the new primary walk-in closet. Who wouldn’t want a fabulous walk-in closet with a full ceiling of skylights? This ethereal light drenched space is a dream to get dressed in. We designed the custom closet built-in’s around the skylights and the home’s unique architecture and it produced a significant amount of storage space for hanging, shelving and also drawer storage. The originally challenging primary closet layout was transformed into one of our favorite new features of the home.
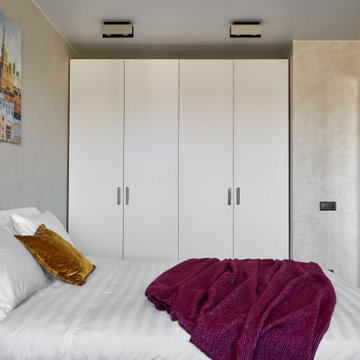
Inspiration for a small midcentury men's storage and wardrobe in Moscow with flat-panel cabinets, white cabinets, dark hardwood floors and brown floor.
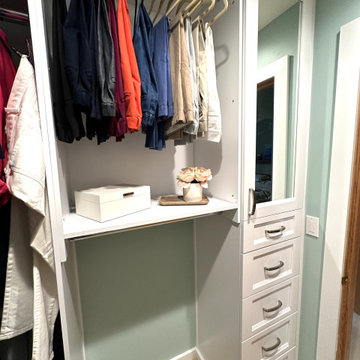
Cabinetry: Showplace EVO
Style: Sutherland w/ Matching Five Piece Drawer Headers
Finish: (Primary Bath) Gauntlet Gray; (Closet) Simpli White
Countertop: (Solid Surfaces Unlimited) Snowy River Quartz
Plumbing: (Progressive Plumbing) Delta Tetra in Stainless & Toto Ultramax II w/ 500E Series Washlet + Bidet Seat
Hardware: (Richelieu) Transitional Pull in Satin Nickel
Tile: (Beaver Tile) Floor – 4” x 28” Woodessenze in Honey on herringbone; Shower Side/ Half Walls - 10” x 30” Mat & More White Matte; Shower Back Wall – 10” x 30” Mat & More White Décor; Shower Floor & Niches – Hustle Uptown in Disco circle mosaic; Stainless Schluter edging; Chateau & Snow White Grout
Custom Glass Panels & Hinged Door: G & S Custom Fab (Ken Strohl)
Designer: Devon Moore
Contractor: Pete Markoff
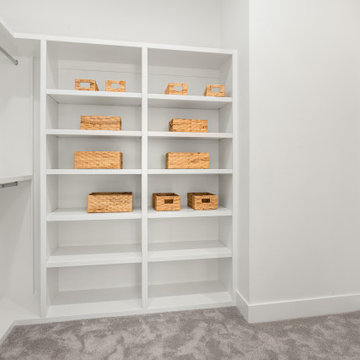
Midcentury storage and wardrobe in Portland with white cabinets, carpet and grey floor.
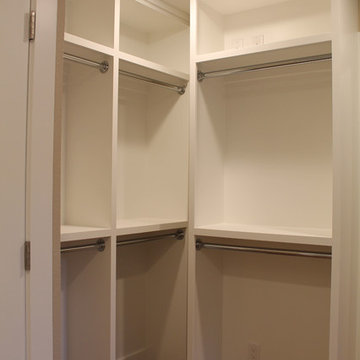
This 1950's home was in the need of an overhaul. Family of 4, they needed functional storage, easy to clean materials, and a proper master closet and bathroom. Timeless design drove the material selections and period appropriate fixtures made this house feel updated yet still fitting to the homes age. White custom cabinetry, classic tiles, mirrors and light fixtures were a perfect fit for this family. A large walk in shower, with a bench, in the new reconfigured master bathroom was an amazing transformation. All the bedrooms were outfitted with more useful storage. The master closet even got a full desk workspace with all the natural light you could ask for.
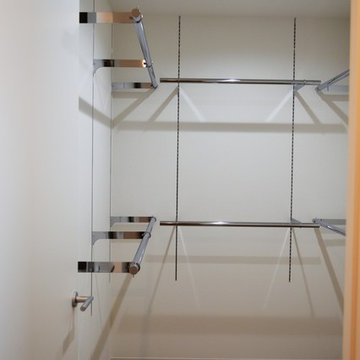
2階のウォークイン
棚柱を埋込ハンガーパイプをセットしております。2段にすることで効率的に収納を行えます。
Design ideas for a mid-sized midcentury gender-neutral walk-in wardrobe in Other with beaded inset cabinets, white cabinets, plywood floors and brown floor.
Design ideas for a mid-sized midcentury gender-neutral walk-in wardrobe in Other with beaded inset cabinets, white cabinets, plywood floors and brown floor.
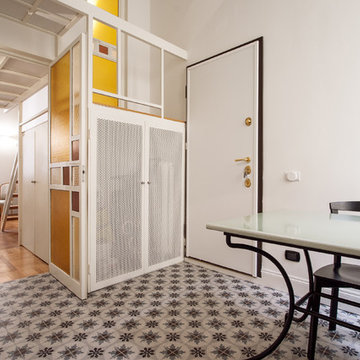
Design ideas for a mid-sized midcentury gender-neutral built-in wardrobe in Milan with flat-panel cabinets, white cabinets, porcelain floors and multi-coloured floor.
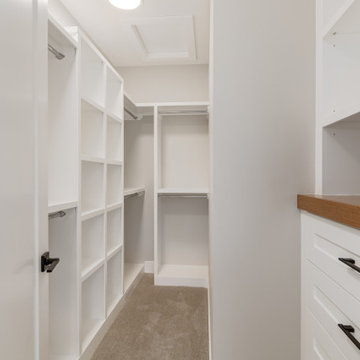
Small midcentury gender-neutral walk-in wardrobe in Calgary with shaker cabinets, white cabinets, carpet and beige floor.
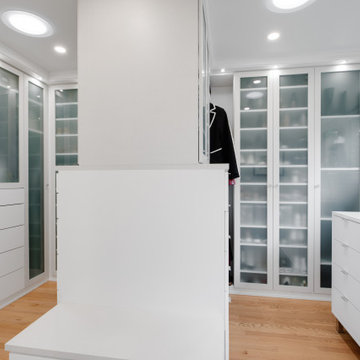
This white dresser was custom-made for our clients in Portland, OR. We mirrored the cabinetry style in the walk-in closet, ensuring a seamless flow throughout the space.
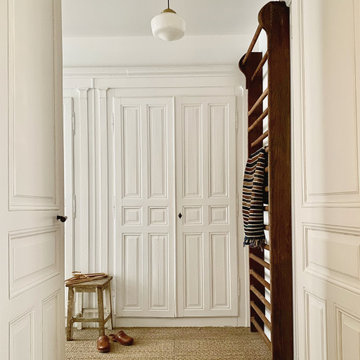
Création chambre avec dressing portes anciennes
Mid-sized midcentury dressing room in Reims with recessed-panel cabinets, white cabinets and beige floor.
Mid-sized midcentury dressing room in Reims with recessed-panel cabinets, white cabinets and beige floor.
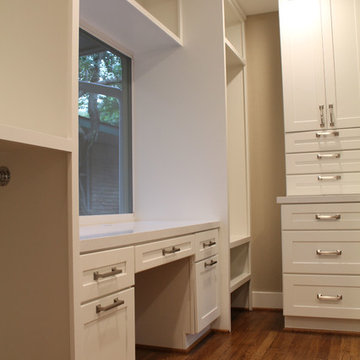
This 1950's home was in the need of an overhaul. Family of 4, they needed functional storage, easy to clean materials, and a proper master closet and bathroom. Timeless design drove the material selections and period appropriate fixtures made this house feel updated yet still fitting to the homes age. White custom cabinetry, classic tiles, mirrors and light fixtures were a perfect fit for this family. A large walk in shower, with a bench, in the new reconfigured master bathroom was an amazing transformation. All the bedrooms were outfitted with more useful storage. The master closet even got a full desk workspace with all the natural light you could ask for.
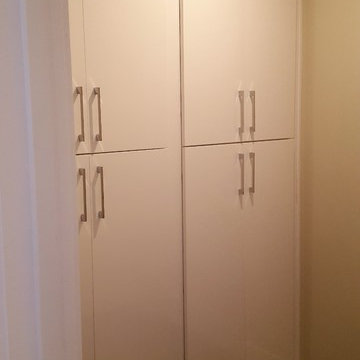
Willis Daniels
Design ideas for a midcentury storage and wardrobe in Los Angeles with flat-panel cabinets, white cabinets, laminate floors and brown floor.
Design ideas for a midcentury storage and wardrobe in Los Angeles with flat-panel cabinets, white cabinets, laminate floors and brown floor.
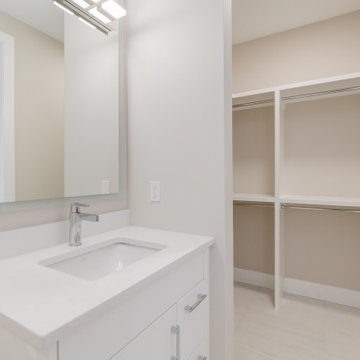
Inspiration for a small midcentury gender-neutral walk-in wardrobe in Calgary with open cabinets, white cabinets, carpet and beige floor.
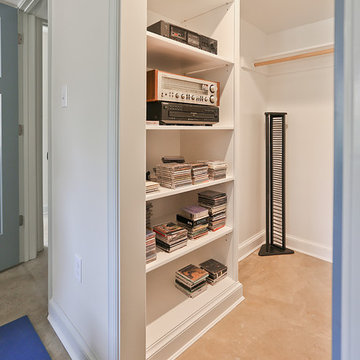
Walk in closet with pocket door
Photo of a mid-sized midcentury walk-in wardrobe in DC Metro with flat-panel cabinets and white cabinets.
Photo of a mid-sized midcentury walk-in wardrobe in DC Metro with flat-panel cabinets and white cabinets.
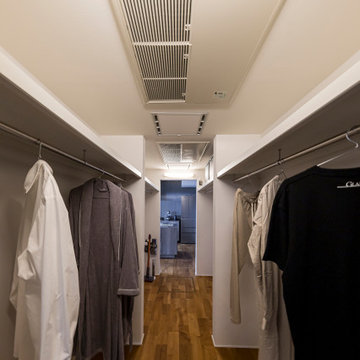
お家のまんなかにファミリークローゼットを配置。子ども部屋からも主寝室からも玄関からもアクセスしやすく、快適な生活動線をかなえました。掛けて収納できるハンガーパイプを採用しています。
Inspiration for a midcentury men's walk-in wardrobe in Other with open cabinets, white cabinets, dark hardwood floors, brown floor and wallpaper.
Inspiration for a midcentury men's walk-in wardrobe in Other with open cabinets, white cabinets, dark hardwood floors, brown floor and wallpaper.
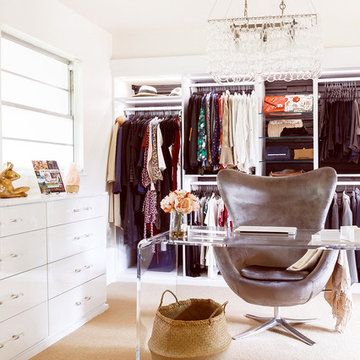
Midcentury modern home office and dressing room. Connected to the Master bedroom, this room includes built-in cabinetry and drawer space from California Closets. Lucite desk and chandelier.
Midcentury Storage and Wardrobe Design Ideas with White Cabinets
5