Midcentury Verandah Design Ideas with an Outdoor Kitchen
Refine by:
Budget
Sort by:Popular Today
1 - 13 of 13 photos
Item 1 of 3
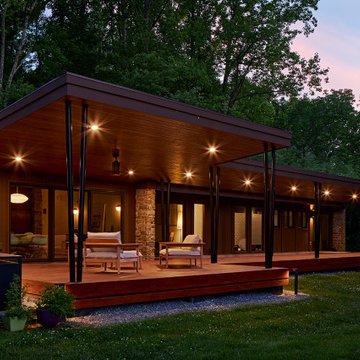
Our clients’ goal was to add an exterior living-space to the rear of their mid-century modern home. They wanted a place to sit, relax, grill, and entertain while enjoying the serenity of the landscape. Using natural materials, we created an elongated porch to provide seamless access and flow to-and-from their indoor and outdoor spaces.
The shape of the angled roof, overhanging the seating area, and the tapered double-round steel columns create the essence of a timeless design that is synonymous with the existing mid-century house. The stone-filled rectangular slot, between the house and the covered porch, allows light to enter the existing interior and gives accessibility to the porch.
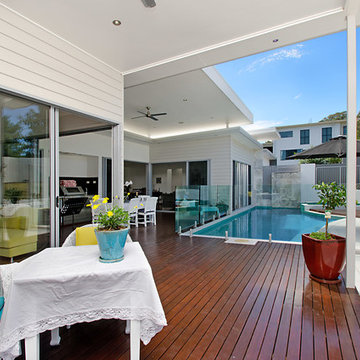
Large midcentury front yard verandah in Sunshine Coast with an outdoor kitchen, decking and a roof extension.
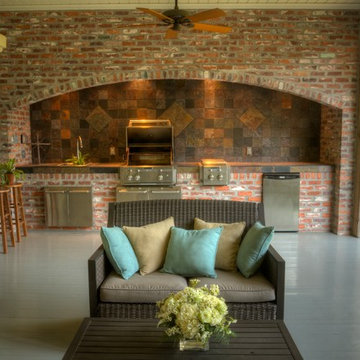
Nouveau Photo/
James Andrus Construction, Inc. - Design & Build/
Kevin Gossen Architects/
Amy Domas Interior Design/
Photo of a mid-sized midcentury backyard verandah in New Orleans with an outdoor kitchen and decking.
Photo of a mid-sized midcentury backyard verandah in New Orleans with an outdoor kitchen and decking.
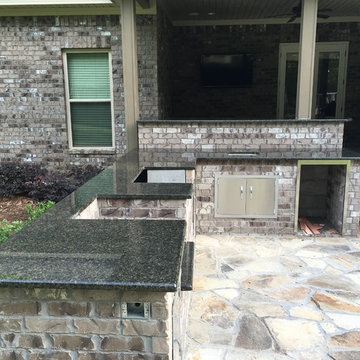
Photo of a midcentury backyard verandah in Miami with an outdoor kitchen, natural stone pavers and a roof extension.
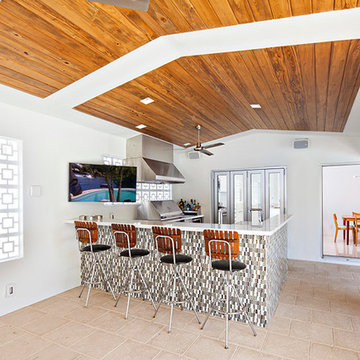
Stephanie LaVigne Villeneuve
Mid-sized midcentury backyard verandah in Miami with an outdoor kitchen, natural stone pavers and a roof extension.
Mid-sized midcentury backyard verandah in Miami with an outdoor kitchen, natural stone pavers and a roof extension.
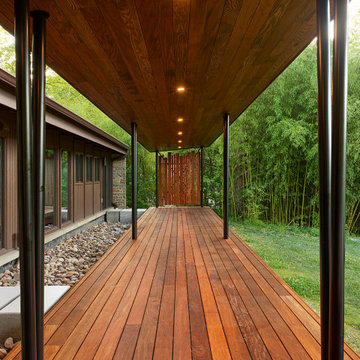
Our clients’ goal was to add an exterior living-space to the rear of their mid-century modern home. They wanted a place to sit, relax, grill, and entertain while enjoying the serenity of the landscape. Using natural materials, we created an elongated porch to provide seamless access and flow to-and-from their indoor and outdoor spaces.
The shape of the angled roof, overhanging the seating area, and the tapered double-round steel columns create the essence of a timeless design that is synonymous with the existing mid-century house. The stone-filled rectangular slot, between the house and the covered porch, allows light to enter the existing interior and gives accessibility to the porch.
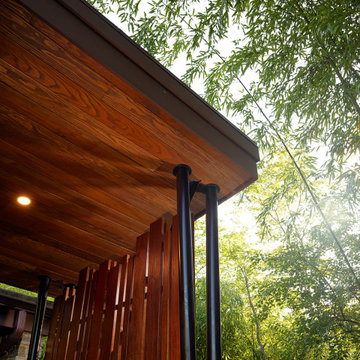
Our clients’ goal was to add an exterior living-space to the rear of their mid-century modern home. They wanted a place to sit, relax, grill, and entertain while enjoying the serenity of the landscape. Using natural materials, we created an elongated porch to provide seamless access and flow to-and-from their indoor and outdoor spaces.
The shape of the angled roof, overhanging the seating area, and the tapered double-round steel columns create the essence of a timeless design that is synonymous with the existing mid-century house. The stone-filled rectangular slot, between the house and the covered porch, allows light to enter the existing interior and gives accessibility to the porch.
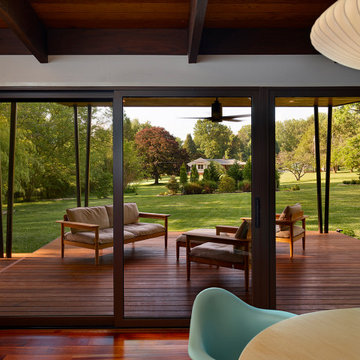
Our clients’ goal was to add an exterior living-space to the rear of their mid-century modern home. They wanted a place to sit, relax, grill, and entertain while enjoying the serenity of the landscape. Using natural materials, we created an elongated porch to provide seamless access and flow to-and-from their indoor and outdoor spaces.
The shape of the angled roof, overhanging the seating area, and the tapered double-round steel columns create the essence of a timeless design that is synonymous with the existing mid-century house. The stone-filled rectangular slot, between the house and the covered porch, allows light to enter the existing interior and gives accessibility to the porch.
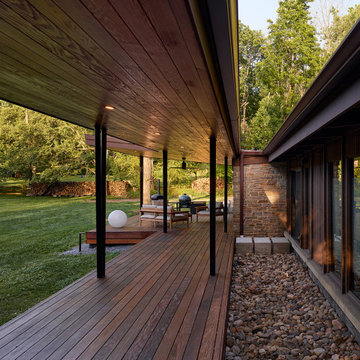
Our clients’ goal was to add an exterior living-space to the rear of their mid-century modern home. They wanted a place to sit, relax, grill, and entertain while enjoying the serenity of the landscape. Using natural materials, we created an elongated porch to provide seamless access and flow to-and-from their indoor and outdoor spaces.
The shape of the angled roof, overhanging the seating area, and the tapered double-round steel columns create the essence of a timeless design that is synonymous with the existing mid-century house. The stone-filled rectangular slot, between the house and the covered porch, allows light to enter the existing interior and gives accessibility to the porch.
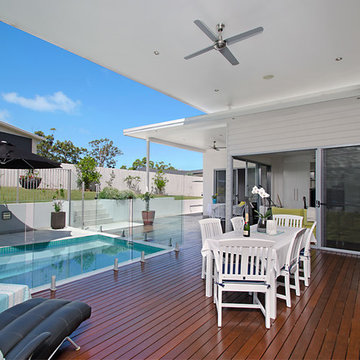
Design ideas for a large midcentury front yard verandah in Sunshine Coast with an outdoor kitchen, decking and a roof extension.
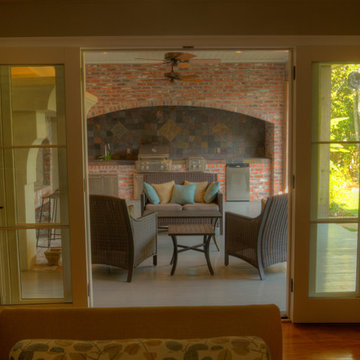
Nouveau Photo/
James Andrus Construction, Inc. Design & Build./
Kevin Gossen Architects/
Amy Domas Interior Design
Photo of a mid-sized midcentury backyard verandah in New Orleans with an outdoor kitchen and decking.
Photo of a mid-sized midcentury backyard verandah in New Orleans with an outdoor kitchen and decking.
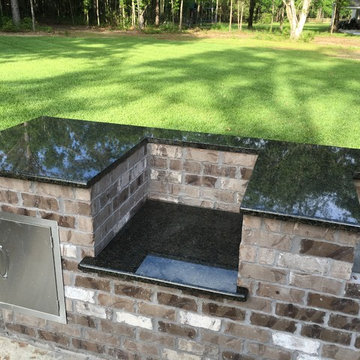
Photo of a midcentury backyard verandah in Miami with an outdoor kitchen, natural stone pavers and a roof extension.
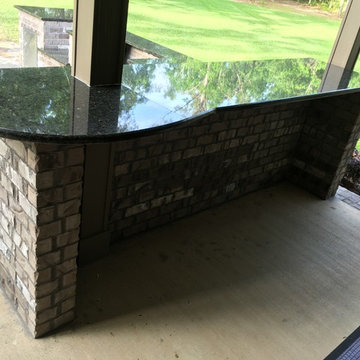
Design ideas for a midcentury backyard verandah in Miami with an outdoor kitchen, tile and a roof extension.
Midcentury Verandah Design Ideas with an Outdoor Kitchen
1