Modern Bathroom Design Ideas
Refine by:
Budget
Sort by:Popular Today
141 - 160 of 10,097 photos
Item 1 of 3
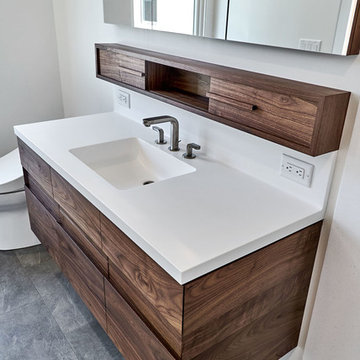
Walnut Bathroom and Walnut Bedroom.
Custom floating vanity
This is an example of a mid-sized modern master bathroom in San Francisco with flat-panel cabinets, brown cabinets, an alcove shower, a one-piece toilet, white tile, stone slab, white walls, an integrated sink, engineered quartz benchtops and white benchtops.
This is an example of a mid-sized modern master bathroom in San Francisco with flat-panel cabinets, brown cabinets, an alcove shower, a one-piece toilet, white tile, stone slab, white walls, an integrated sink, engineered quartz benchtops and white benchtops.
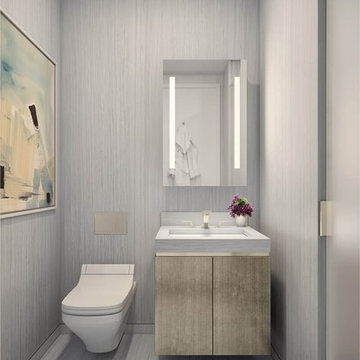
Inspired by the timeless chic and stylish Downtown cool of the iconic neighborhood it calls home, 52 Wooster is an intimate boutique building offering an exquisite collection of three- and four- bedroom luxury loft-like residences with a classic NYC SoHo aesthetic: sophisticated and sleekly modern.
With architecture by Arpad Baksa and interiors by Grade, this building takes full advantage of its location at the corner of Wooster and Broome Streets, in the SoHo Historic Cast-Iron District. Soaring ceiling heights to 11' with oversized windows make for airy homes, drenched in light and floating above picturesque cobblestone streets, landmarked architecture, and some of the world’s best luxury boutiques and restaurants.
Pedini custom cabinetry for both the kitchens and the bathroom vanities
Kitchens:
• Custom Pedini cabinetry with Tabu eucalyptus lower cabinets and gray pearl upper cabinets
• Fior Di Bosco marble countertops and backsplashes
• Miele and Sub-Zero appliances
Master Baths:
• Wooden White marble slab walls and floorAn oversized soaking tub
• Custom Pedini vanities
• Dornbracht “Lulu” chrome fixtures
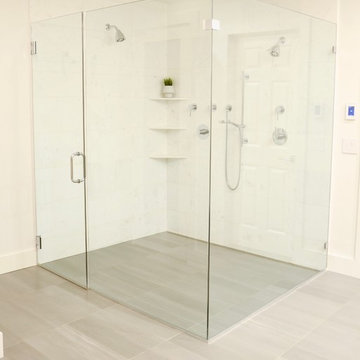
DENISE DAVIES
Inspiration for a large modern master bathroom in New York with flat-panel cabinets, light wood cabinets, a freestanding tub, a curbless shower, gray tile, stone tile, white walls, porcelain floors, a vessel sink and concrete benchtops.
Inspiration for a large modern master bathroom in New York with flat-panel cabinets, light wood cabinets, a freestanding tub, a curbless shower, gray tile, stone tile, white walls, porcelain floors, a vessel sink and concrete benchtops.
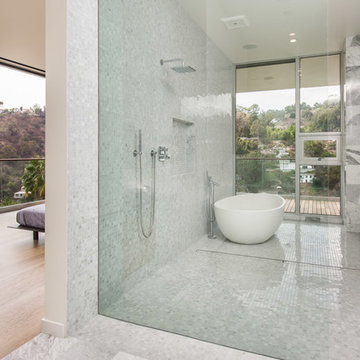
Expansive modern master bathroom in Los Angeles with flat-panel cabinets, dark wood cabinets, a freestanding tub, an open shower, a one-piece toilet, gray tile, stone tile, white walls, marble floors, an undermount sink and engineered quartz benchtops.
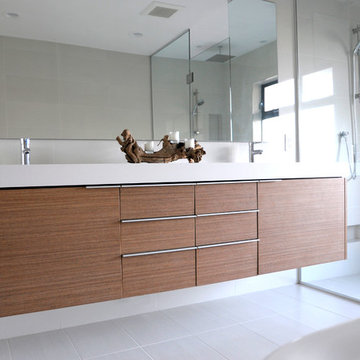
The custom built vanity is wall-mounted (floating) with a 3 inch thick mitered countertop edge. The shower glass is mounted using U-channels rather than clamps to create a cleaner, seamless look. The shower tile continues outside the shower and runs around the vanity and the mirror. The mirror is mounted on plywood and thus appears to float above the tile.
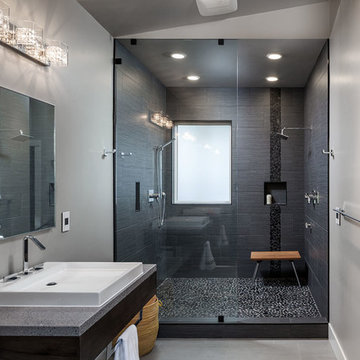
KuDa Photography
Large modern master bathroom in Other with a vessel sink, dark wood cabinets, engineered quartz benchtops, a double shower, gray tile, porcelain tile, grey walls and porcelain floors.
Large modern master bathroom in Other with a vessel sink, dark wood cabinets, engineered quartz benchtops, a double shower, gray tile, porcelain tile, grey walls and porcelain floors.
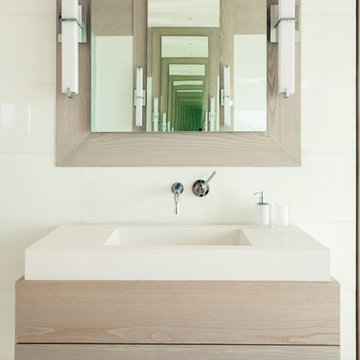
Photographed by Dan Cutrona
This is an example of a large modern master bathroom in Boston with a wall-mount sink, solid surface benchtops and beige walls.
This is an example of a large modern master bathroom in Boston with a wall-mount sink, solid surface benchtops and beige walls.
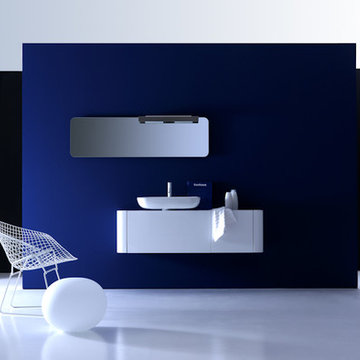
Cabinet: W47.24" X D15.74" X H15.74" includes sink.
Sink: W23.62" X D15.74"
Mirror: W47.24" X H15.74"
Made in Italy.
Delivery time: 10-12 weeks.
Faucet not included.
Color and finish can be adjusted.

This luxurious spa-like bathroom was remodeled from a dated 90's bathroom. The entire space was demolished and reconfigured to be more functional. Walnut Italian custom floating vanities, large format 24"x48" porcelain tile that ran on the floor and up the wall, marble countertops and shower floor, brass details, layered mirrors, and a gorgeous white oak clad slat walled water closet. This space just shines!
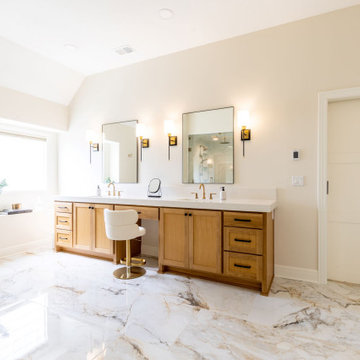
This Modern Lux design inspired primary bathroom has it all. It features custom white oak double vanity with powder table, mitered quartz countertops, large format heated tile floors, a spa-like shower with rain head showerhead and hand shower, with gorgeous mosaic shower floor and ceiling.
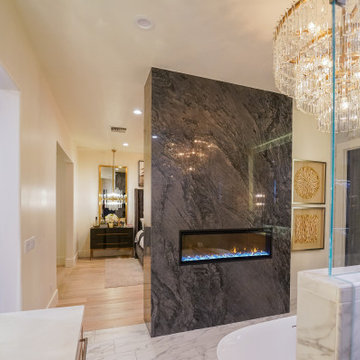
Design ideas for a large modern master bathroom in Phoenix with a floating vanity.

This Australian-inspired new construction was a successful collaboration between homeowner, architect, designer and builder. The home features a Henrybuilt kitchen, butler's pantry, private home office, guest suite, master suite, entry foyer with concealed entrances to the powder bathroom and coat closet, hidden play loft, and full front and back landscaping with swimming pool and pool house/ADU.
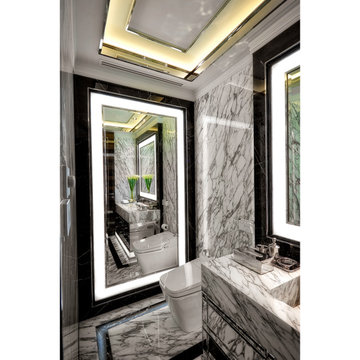
Design ideas for a modern powder room in Other with white cabinets, a one-piece toilet, black and white tile, marble, marble floors, a drop-in sink, marble benchtops and a built-in vanity.

The shape of the bathroom, and the internal characteristics of the property, provided the ingredients to create a challenging layout design. The sloping ceiling, an internal flue from the ground-floor woodburning stove, and the exposed timber architecture.
The puzzle was solved by the inclusion of a dwarf wall behind the bathtub in the centre of the room. It created the space for a large walk-in shower that wasn’t compromised by the sloping ceiling or the flue.
The exposed timber and brickwork of the Cotswold property add to the style of the space and link the master ensuite to the rest of the home.

A 'slow-designed' bathroom that places importance on using sustainable materials while supporting the community at large. It is our belief that beautiful bathrooms don't have to cost our earth. Our goal with this project was to use materials that were kinder to our planet while still offering a design impact through aesthetics. We scouted for tile suppliers who are conscious of their environmental impact and found a Canadian maker of the terrazzo tile. It is a mix of marble, granite and natural stone aggregate hand cast in a cement base. We then paired that with a ceramic tile, one of the most eco-friendly options and partnered with local tradespeople to craft this highly functional and statement-making bathroom.

Progetto architettonico e Direzione lavori: arch. Valeria Federica Sangalli Gariboldi
General Contractor: ECO srl
Impresa edile: FR di Francesco Ristagno
Impianti elettrici: 3Wire
Impianti meccanici: ECO srl
Interior Artist: Paola Buccafusca
Fotografie: Federica Antonelli
Arredamento: Cavallini Linea C
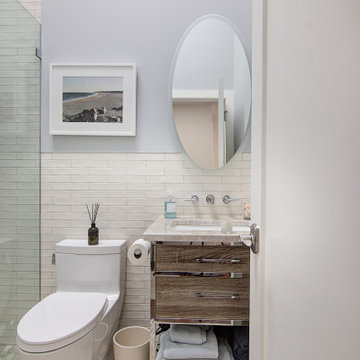
Guest Bathroom remodel in North Fork vacation house. The stone floor flows straight through to the shower eliminating the need for a curb. A stationary glass panel keeps the water in and eliminates the need for a door. Mother of pearl tile on the long wall with a recessed niche creates a soft focal wall.
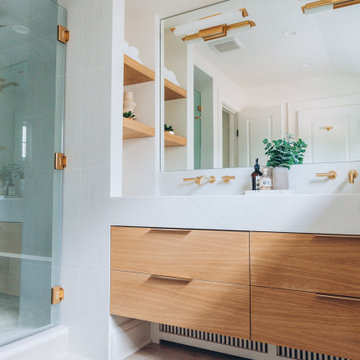
Complete bathroom remodel project in all bathrooms throughout this updated home in Westfield, NJ. We combined function with warm and cool design features to give this young-family a look they aspired.
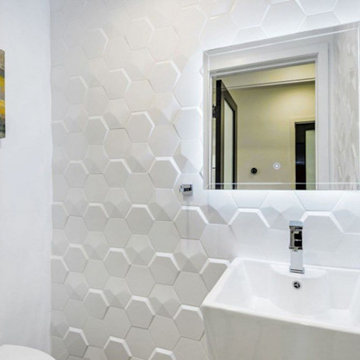
New development, stunning panoramic and unobstructed views of the city and mountains. True craftsmanship and design are shown off by the massive windows throughout this open layout home featuring 5 spacious bedrooms, 4.5 bathrooms, and 4,080 square feet of luxurious living space. Upon entrance, bold double doors open you to the formal dining room, gourmet chef’s kitchen, atmospheric family room, and great room. Gourmet Kitchen features top of the line stainless steel appliances, custom shaker cabinetry, quartz countertops, and oversized center island with bar seating. Glass sliding doors unveil breathtaking views day and night. Stunning rear yard with pool, spa and a Captain's deck with 360 degrees of city lights. Master suite features large glass doors with access to a private deck overlooking those stunning views. Master bath with walk-in shower, soaking tub, and custom LED lighting. Additionally, this home features a separate suite w/full bathroom living room and 1 bedroom.
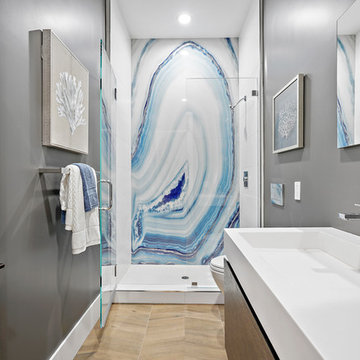
Mid-sized modern 3/4 bathroom in San Francisco with flat-panel cabinets, medium wood cabinets, an alcove shower, a wall-mount toilet, grey walls, light hardwood floors, an integrated sink, engineered quartz benchtops, beige floor, a hinged shower door, white benchtops, blue tile, white tile, stone slab, a single vanity and a floating vanity.
Modern Bathroom Design Ideas
8

