Modern Bathroom Design Ideas
Refine by:
Budget
Sort by:Popular Today
81 - 100 of 10,047 photos
Item 1 of 3
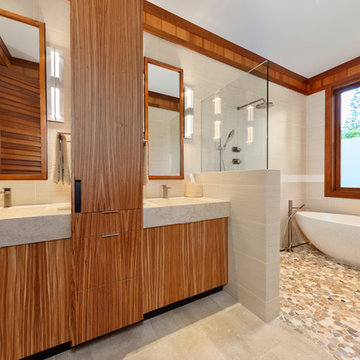
Photo of an expansive modern master bathroom in Hawaii with flat-panel cabinets, medium wood cabinets, a freestanding tub, an open shower, beige tile, ceramic tile, beige walls, limestone floors, an integrated sink, marble benchtops, beige floor and an open shower.
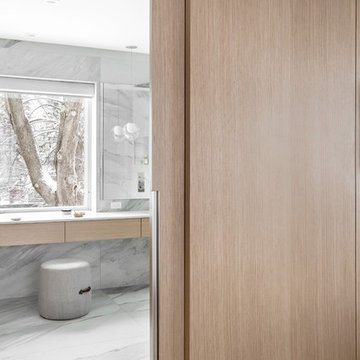
The option to downsize was not an option for the empty nesters who have lived in this home for over twenty-five years. Situated in TMR, the sprawling home has been the venue for many social events, dinner parties and family celebrations. With grown children living abroad, and grand children on the way, it was important that the new kitchen be highly functional and conducive to hosting informal, yet large family gatherings.
The kitchen had been relocated to the garage in the late eighties during a large renovation and was looking tired. Eight foot concrete ceilings meant the new materials and design had to create the illusion of height and light. White lacquered doors and integrated fridge panels extend to the ceiling and cast a bright reflection into the room. The teak dining table and chairs were the only elements to preserve from the old kitchen, and influenced the direction of materials to be incorporated into the new design. The island and selected lower cabinetry are made of butternut and oiled in a matte finish that relates to the teak dining set. Oversized tiles on the heated floors resemble soft concrete.
The mandate for the second floor included the overhaul of the master ensuite, to create his and hers closets, and a library. Walls were relocated and the floor plan reconfigured to create a luxurious ensuite of dramatic proportions. A walk-in shower, partitioned toilet area, and 18’ vanity are among many details that add visual interest and comfort.
Minimal white oak panels wrap around from the bedroom into the ensuite, and integrate two full-height pocket doors in the same material.
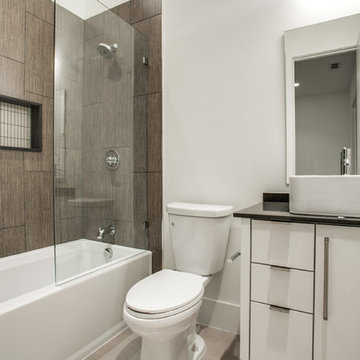
This is an example of a large modern bathroom in Dallas with an undermount sink, flat-panel cabinets, white cabinets, engineered quartz benchtops, an alcove tub, a shower/bathtub combo, a two-piece toilet, brown tile, porcelain tile, white walls and porcelain floors.
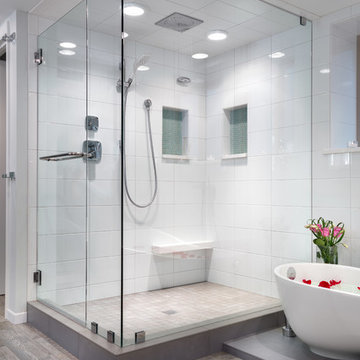
Daylight basement master bath addition featuring a rain shower and a quartz Victoria + Albert Cabrits Bathtub.
Design ideas for a large modern master bathroom in Portland with an undermount sink, flat-panel cabinets, white cabinets, engineered quartz benchtops, a freestanding tub, a one-piece toilet, white tile, ceramic tile, grey walls and porcelain floors.
Design ideas for a large modern master bathroom in Portland with an undermount sink, flat-panel cabinets, white cabinets, engineered quartz benchtops, a freestanding tub, a one-piece toilet, white tile, ceramic tile, grey walls and porcelain floors.
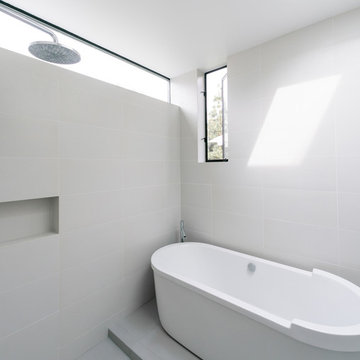
a fully-tiled wet room features a rain shower with a floating bathtub and multiple sources of natural light and ventilation
Expansive modern master bathroom in Orange County with a freestanding tub, an open shower, white tile, porcelain tile, white walls, porcelain floors, flat-panel cabinets, an undermount sink, medium wood cabinets, engineered quartz benchtops and a two-piece toilet.
Expansive modern master bathroom in Orange County with a freestanding tub, an open shower, white tile, porcelain tile, white walls, porcelain floors, flat-panel cabinets, an undermount sink, medium wood cabinets, engineered quartz benchtops and a two-piece toilet.
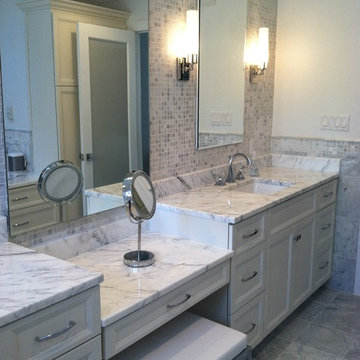
Beautiful carrera marble master bathroom accented with polished chrome hardware and fixtures.
Photo of a large modern master bathroom in Philadelphia with an undermount sink, recessed-panel cabinets, white cabinets, marble benchtops, a freestanding tub, a corner shower, a one-piece toilet, gray tile, stone tile, grey walls and marble floors.
Photo of a large modern master bathroom in Philadelphia with an undermount sink, recessed-panel cabinets, white cabinets, marble benchtops, a freestanding tub, a corner shower, a one-piece toilet, gray tile, stone tile, grey walls and marble floors.

Adjacent to the spectacular soaking tub is the custom-designed glass shower enclosure, framed by smoke-colored wall and floor tile. Oak flooring and cabinetry blend easily with the teak ceiling soffit details. Architecture and interior design by Pierre Hoppenot, Studio PHH Architects.
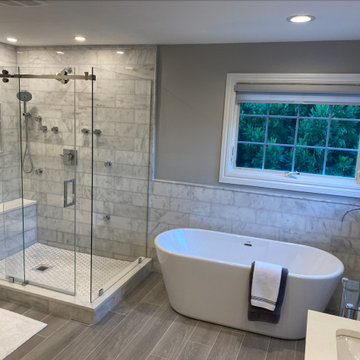
This is an example of a large modern master bathroom in New York with flat-panel cabinets, white cabinets, a freestanding tub, a corner shower, a one-piece toilet, gray tile, marble, grey walls, ceramic floors, quartzite benchtops, grey floor, a sliding shower screen, white benchtops, a shower seat, a double vanity and a floating vanity.

Mid-sized modern master bathroom in Other with raised-panel cabinets, white cabinets, an open shower, a two-piece toilet, gray tile, ceramic tile, grey walls, ceramic floors, an undermount sink, limestone benchtops, grey floor, an open shower, black benchtops, a shower seat, a double vanity and a built-in vanity.

Photo of a large modern master bathroom in Miami with a freestanding tub, a curbless shower, limestone floors, a drop-in sink, beige floor, a shower seat and a double vanity.
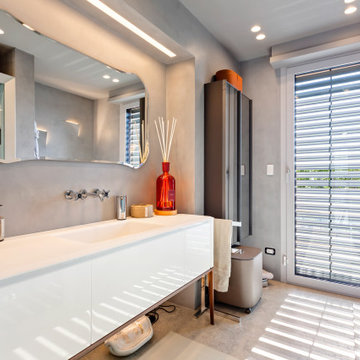
Bagno 1 - bagno interamente rivestito in microcemento colore grigio e pavimento in pietra vicentina. Doccia con bagno turco, controsoffitto con faretti e striscia led sopra il lavandino.
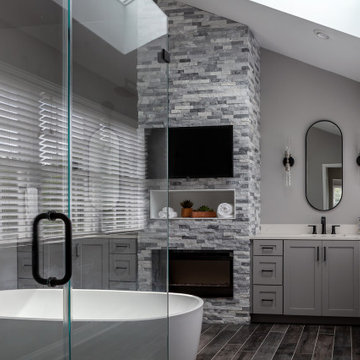
Photo of a large modern master bathroom in Philadelphia with recessed-panel cabinets, grey cabinets, a freestanding tub, a corner shower, a two-piece toilet, grey walls, porcelain floors, an undermount sink, quartzite benchtops, grey floor, a hinged shower door, white benchtops, a shower seat, a double vanity, a built-in vanity and vaulted.
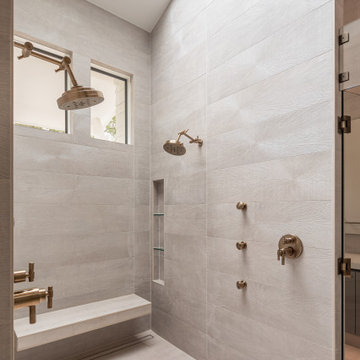
Brizo plumbing
Mir Mosaics Tile
Sky light Sierra Pacific Windows
Design ideas for an expansive modern master bathroom in Charleston with open cabinets, grey cabinets, a curbless shower, a two-piece toilet, gray tile, porcelain tile, grey walls, light hardwood floors, a wall-mount sink, concrete benchtops, brown floor, grey benchtops, a single vanity, a floating vanity, vaulted and wallpaper.
Design ideas for an expansive modern master bathroom in Charleston with open cabinets, grey cabinets, a curbless shower, a two-piece toilet, gray tile, porcelain tile, grey walls, light hardwood floors, a wall-mount sink, concrete benchtops, brown floor, grey benchtops, a single vanity, a floating vanity, vaulted and wallpaper.
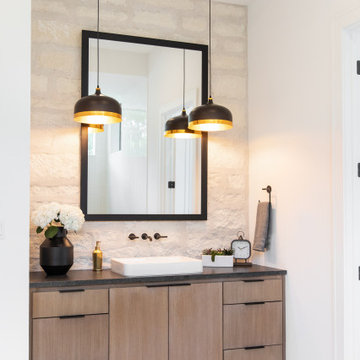
Master bath his and her's.
Design ideas for an expansive modern master bathroom in Austin with flat-panel cabinets, light wood cabinets, a freestanding tub, a double shower, a two-piece toilet, white tile, stone tile, white walls, porcelain floors, a vessel sink, granite benchtops, white floor, an open shower and black benchtops.
Design ideas for an expansive modern master bathroom in Austin with flat-panel cabinets, light wood cabinets, a freestanding tub, a double shower, a two-piece toilet, white tile, stone tile, white walls, porcelain floors, a vessel sink, granite benchtops, white floor, an open shower and black benchtops.
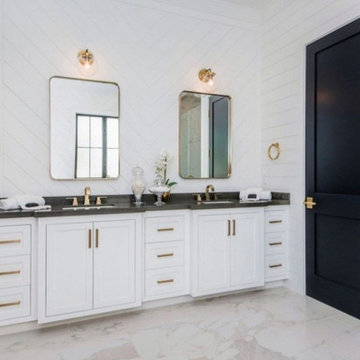
Meticulous craftsmanship and attention to detail abound in this newly constructed east-coast traditional home. The private, gated estate has 6 bedrooms and 9 bathrooms beautifully situated on a lot over 16,000 square feet. An entertainer's paradise, this home has an elevator, gourmet chef's kitchen, wine cellar, indoor sauna and Jacuzzi, outdoor BBQ and fire pit, sun-drenched pool and sports court. The home is a fully equipped Control 4 Smart Home boasting high ceilings and custom cabinetry throughout.
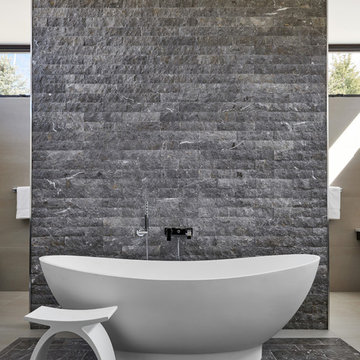
Dallas & Harris Photography
This is an example of a mid-sized modern master bathroom in Denver with a freestanding tub, beige walls, an open shower, gray tile, stone tile, limestone floors, grey floor and an open shower.
This is an example of a mid-sized modern master bathroom in Denver with a freestanding tub, beige walls, an open shower, gray tile, stone tile, limestone floors, grey floor and an open shower.
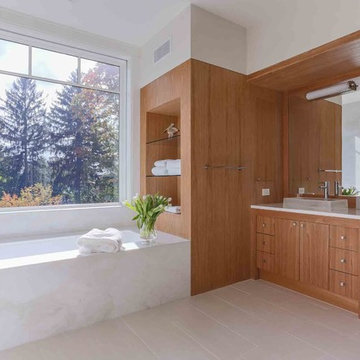
Large modern master bathroom in Boston with flat-panel cabinets, medium wood cabinets, an alcove tub, an alcove shower, a wall-mount toilet, white tile, marble, white walls, ceramic floors, a trough sink, quartzite benchtops, grey floor, a hinged shower door and white benchtops.
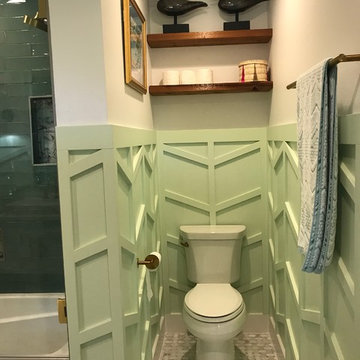
These repeat clients had remodeled almost their entire home with us except this bathroom! They decided they wanted to add a powder bath to increase the value of their home. What is now a powder bath and guest bath/walk-in closet, used to be one second master bathroom. You could access it from either the hallway or through the guest bedroom, so the entries were already there.
Structurally, the only major change was closing in a window and changing the size of another. Originally, there was two smaller vertical windows, so we closed off one and increased the size of the other. The remaining window is now 5' wide x 12' high and was placed up above the vanity mirrors. Three sconces were installed on either side and between the two mirrors to add more light.
The new shower/tub was placed where the closet used to be and what used to be the water closet, became the new walk-in closet.
There is plenty of room in the guest bath with functionality and flow and there is just enough room in the powder bath.
The design and finishes chosen in these bathrooms are eclectic, which matches the rest of their house perfectly!
They have an entire house "their style" and have now added the luxury of another bathroom to this already amazing home.
Check out our other Melshire Drive projects (and Mixed Metals bathroom) to see the rest of the beautifully eclectic house.
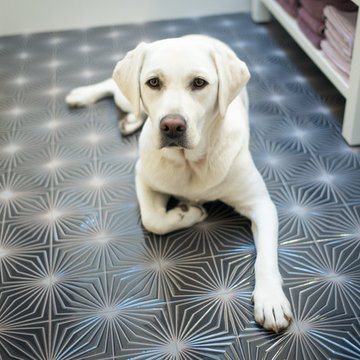
This is an example of a small modern bathroom in Los Angeles with flat-panel cabinets, white cabinets, an alcove tub, a shower/bathtub combo, a one-piece toilet, white tile, ceramic tile, white walls, ceramic floors, an undermount sink, engineered quartz benchtops, grey floor and a hinged shower door.
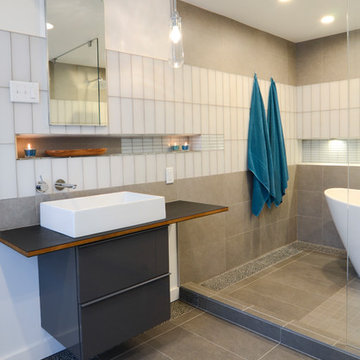
Photo of a large modern master wet room bathroom in Raleigh with flat-panel cabinets, grey cabinets, a freestanding tub, a wall-mount toilet, gray tile, ceramic tile, white walls, ceramic floors, a vessel sink, grey floor, an open shower and wood benchtops.
Modern Bathroom Design Ideas
5

