Modern Bathroom Design Ideas
Refine by:
Budget
Sort by:Popular Today
161 - 180 of 10,047 photos
Item 1 of 3

Primary bathroom remodel, green cabinets and brass plumbing fixtures. Marble herringbone tile on the floors and Zellige tile in the shower. Quartzite countertops with mixing metals for hardware and fixtures, lighting and mirrors.
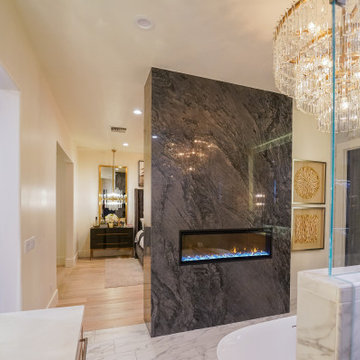
Design ideas for a large modern master bathroom in Phoenix with a floating vanity.

Our installer removed the existing unit to get the area ready for the installation of shower and replacing old bathtub with a shower by putting a new shower base into position while keeping the existing footprint intact then Establishing a proper foundation and make sure the walls are prepped with the utmost care prior to installation. Our stylish and seamless watertight walls go up easily in the hands of our seasoned professionals. High-quality tempered glass doors in the style are installed next, as well as all additional accessories the customer wanted. The job is done, and customers left with a new shower and a smile!
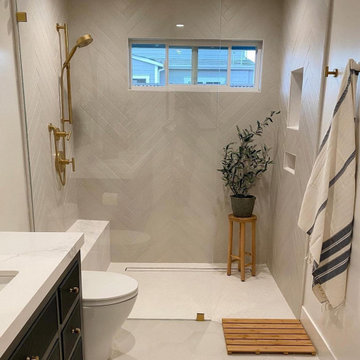
This is an example of a mid-sized modern 3/4 bathroom in New York with a curbless shower, a two-piece toilet, gray tile, porcelain tile, white walls, porcelain floors, an undermount sink, engineered quartz benchtops, grey floor, a hinged shower door, white benchtops, a single vanity and a freestanding vanity.

Large and modern master bathroom primary bathroom. Grey and white marble paired with warm wood flooring and door. Expansive curbless shower and freestanding tub sit on raised platform with LED light strip. Modern glass pendants and small black side table add depth to the white grey and wood bathroom. Large skylights act as modern coffered ceiling flooding the room with natural light.
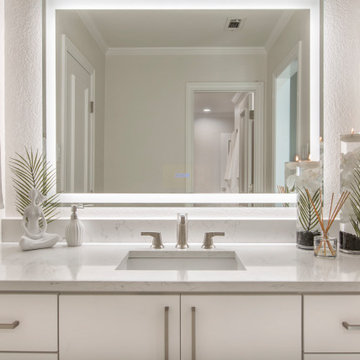
Photo of a mid-sized modern bathroom in Dallas with flat-panel cabinets, white cabinets, an alcove tub, a shower/bathtub combo, a two-piece toilet, gray tile, ceramic tile, grey walls, ceramic floors, an undermount sink, quartzite benchtops, white floor, a sliding shower screen, white benchtops, a single vanity and a built-in vanity.
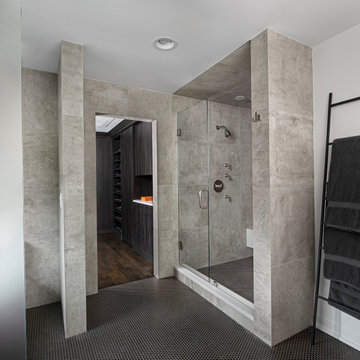
A steam shower and heated floor give our Men's bathroom the proper start to each day. With sleek porcelain tile walls and a copper penny round floor, we have found a soothing balance between strong and sleek. A glimpse further back reveals His closet, complete with a quartz countertop and closed storage.
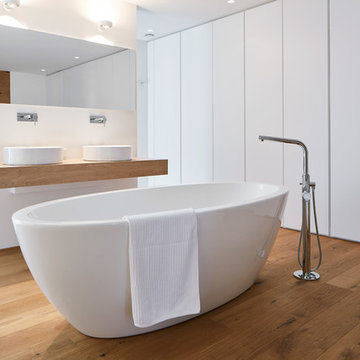
Fotografie: Matthias Schmiedel
Photo of a large modern master bathroom in Stuttgart with flat-panel cabinets, white cabinets, a freestanding tub, wood benchtops, white walls, light hardwood floors, brown floor and a console sink.
Photo of a large modern master bathroom in Stuttgart with flat-panel cabinets, white cabinets, a freestanding tub, wood benchtops, white walls, light hardwood floors, brown floor and a console sink.
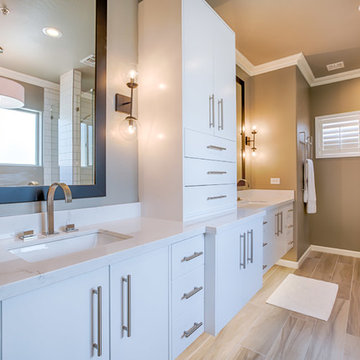
For this modern master bathroom, we worked extensively with the client to capture his vision of the bathroom and brought our expertise and finishing touches to bear. The master bathroom features floating SOLLiD Cabinetry Frameless Series – Elegante II Satin X cabinets. We added the central stacked cabinet for additional storage since there was minimal space in the bathroom and existing closet. The cabinet pulls are Key West Jeffrey Alexander by Hardware Resources and the countertops are Pental Quartz Misterio. The modern effect is finished off with motion activated under cabinet lighting
For the rest of the space, we removed the water closet to open the space and bring in more natural light from the existing window. We also removed the existing glass block and added a larger bathroom window for more natural lighting and a larger feel for the space. We replaced the tub deck and bathtub with a Whitehaus free standing tub and used two framed columns in the shower to add separation without closing off the space for the dual shower heads the client wanted. The clear frameless glass finishes off the shower enclosure while still maintaining sightlines through to the back of the space. Finally, a barn door was added to lend privacy to the space without sacrificing active areas.
The finishes are all geared toward a modern aesthetic with Alfi Brand plumbing fixtures (we love the large square rain head!), LED Recessed lights, subway tile and grey wood plank tile. The barn door is a Rustica Hardware 5 Panel door with a stainless steel Industric handle and a stainless steel Bent Strap track painted to match the cabinets.
Shane Baker Studios
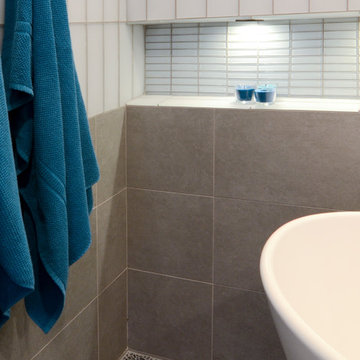
Inspiration for a large modern master wet room bathroom in Raleigh with flat-panel cabinets, grey cabinets, a freestanding tub, a wall-mount toilet, gray tile, ceramic tile, white walls, ceramic floors, a vessel sink, grey floor, an open shower and wood benchtops.
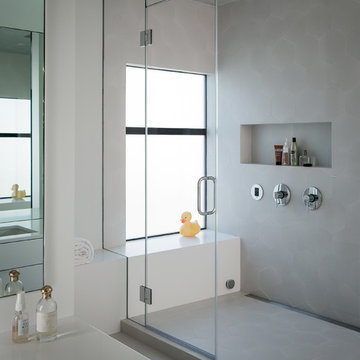
Master bath with spacious steam/shower enclosure.
Photo: Scott Hargis
Design ideas for a large modern master bathroom in San Francisco with flat-panel cabinets, white cabinets, a double shower, a wall-mount toilet, gray tile, porcelain tile, white walls, porcelain floors, an undermount sink and engineered quartz benchtops.
Design ideas for a large modern master bathroom in San Francisco with flat-panel cabinets, white cabinets, a double shower, a wall-mount toilet, gray tile, porcelain tile, white walls, porcelain floors, an undermount sink and engineered quartz benchtops.
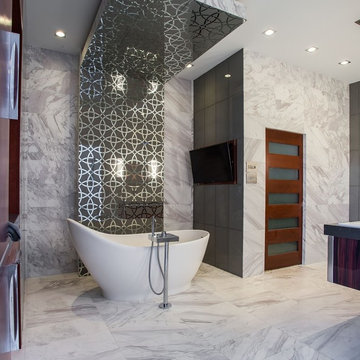
Design ideas for an expansive modern master bathroom in Houston with furniture-like cabinets, dark wood cabinets, a freestanding tub, an open shower, a two-piece toilet, gray tile, grey walls, marble floors, an undermount sink, quartzite benchtops, marble, grey floor and grey benchtops.
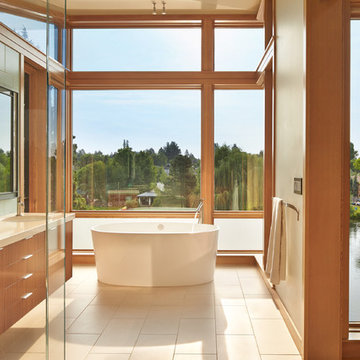
Benjamin Benschneider
Photo of a mid-sized modern master bathroom in Seattle with flat-panel cabinets, medium wood cabinets, a freestanding tub, a curbless shower, a one-piece toilet, glass tile, porcelain floors, an undermount sink and engineered quartz benchtops.
Photo of a mid-sized modern master bathroom in Seattle with flat-panel cabinets, medium wood cabinets, a freestanding tub, a curbless shower, a one-piece toilet, glass tile, porcelain floors, an undermount sink and engineered quartz benchtops.
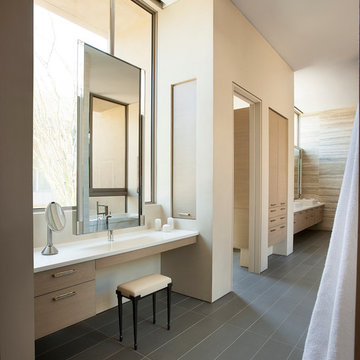
The primary goal for this project was to craft a modernist derivation of pueblo architecture. Set into a heavily laden boulder hillside, the design also reflects the nature of the stacked boulder formations. The site, located near local landmark Pinnacle Peak, offered breathtaking views which were largely upward, making proximity an issue. Maintaining southwest fenestration protection and maximizing views created the primary design constraint. The views are maximized with careful orientation, exacting overhangs, and wing wall locations. The overhangs intertwine and undulate with alternating materials stacking to reinforce the boulder strewn backdrop. The elegant material palette and siting allow for great harmony with the native desert.
The Elegant Modern at Estancia was the collaboration of many of the Valley's finest luxury home specialists. Interiors guru David Michael Miller contributed elegance and refinement in every detail. Landscape architect Russ Greey of Greey | Pickett contributed a landscape design that not only complimented the architecture, but nestled into the surrounding desert as if always a part of it. And contractor Manship Builders -- Jim Manship and project manager Mark Laidlaw -- brought precision and skill to the construction of what architect C.P. Drewett described as "a watch."
Project Details | Elegant Modern at Estancia
Architecture: CP Drewett, AIA, NCARB
Builder: Manship Builders, Carefree, AZ
Interiors: David Michael Miller, Scottsdale, AZ
Landscape: Greey | Pickett, Scottsdale, AZ
Photography: Dino Tonn, Scottsdale, AZ
Publications:
"On the Edge: The Rugged Desert Landscape Forms the Ideal Backdrop for an Estancia Home Distinguished by its Modernist Lines" Luxe Interiors + Design, Nov/Dec 2015.
Awards:
2015 PCBC Grand Award: Best Custom Home over 8,000 sq. ft.
2015 PCBC Award of Merit: Best Custom Home over 8,000 sq. ft.
The Nationals 2016 Silver Award: Best Architectural Design of a One of a Kind Home - Custom or Spec
2015 Excellence in Masonry Architectural Award - Merit Award
Photography: Dino Tonn
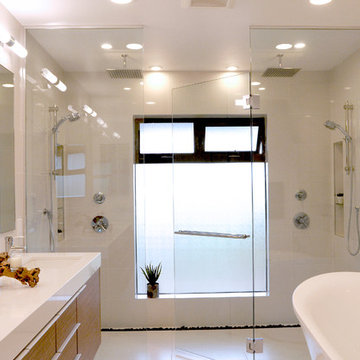
This master bathroom has a two-person curbless shower, wall-mounted floating vanity, and a freestanding tub. The fixed panels on the shower glass run from floor to ceiling and the glass is mounted using U-channel rather than clamps for a clean look. The shower door stops short of the ceiling to allow for ventilation.
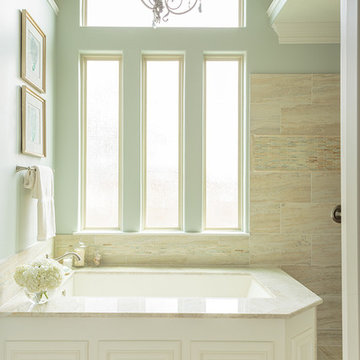
Master Bathroom soaking tub Taj Mahal quartzite top; Fashion Accents F013 Sand Border dal tile border and San Michele Crema porcelain vein cut wall tile color is silver strand from Sherwin Williams
and trim Alabaster Sherwin Williams
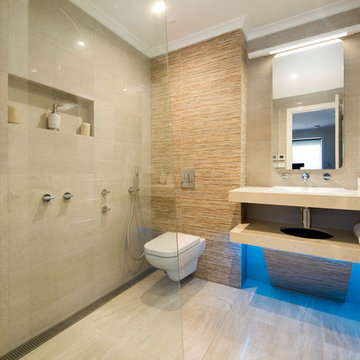
Earthy stone finishes with concealed storage and a unique laundry chute
By Bubbles Bathrooms
Design ideas for a small modern bathroom in Melbourne with an open shower, a wall-mount toilet, gray tile, porcelain tile, grey walls and porcelain floors.
Design ideas for a small modern bathroom in Melbourne with an open shower, a wall-mount toilet, gray tile, porcelain tile, grey walls and porcelain floors.
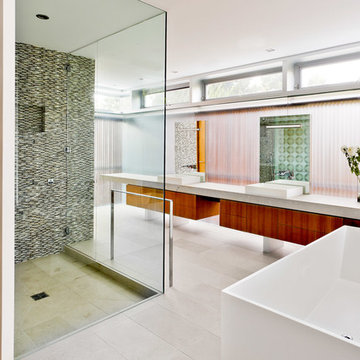
William Short
Design ideas for a large modern master bathroom in Los Angeles with a vessel sink, flat-panel cabinets, medium wood cabinets, engineered quartz benchtops, a freestanding tub, a curbless shower, multi-coloured tile, mosaic tile, white walls and travertine floors.
Design ideas for a large modern master bathroom in Los Angeles with a vessel sink, flat-panel cabinets, medium wood cabinets, engineered quartz benchtops, a freestanding tub, a curbless shower, multi-coloured tile, mosaic tile, white walls and travertine floors.
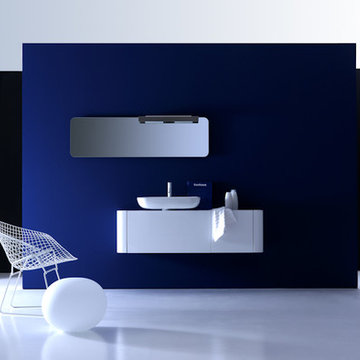
Cabinet: W47.24" X D15.74" X H15.74" includes sink.
Sink: W23.62" X D15.74"
Mirror: W47.24" X H15.74"
Made in Italy.
Delivery time: 10-12 weeks.
Faucet not included.
Color and finish can be adjusted.
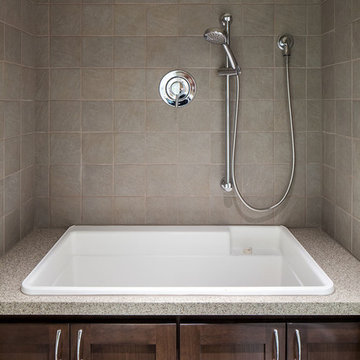
KuDa Photography
Inspiration for a large modern bathroom in Portland with shaker cabinets, dark wood cabinets, engineered quartz benchtops, gray tile, porcelain tile, beige walls and linoleum floors.
Inspiration for a large modern bathroom in Portland with shaker cabinets, dark wood cabinets, engineered quartz benchtops, gray tile, porcelain tile, beige walls and linoleum floors.
Modern Bathroom Design Ideas
9

